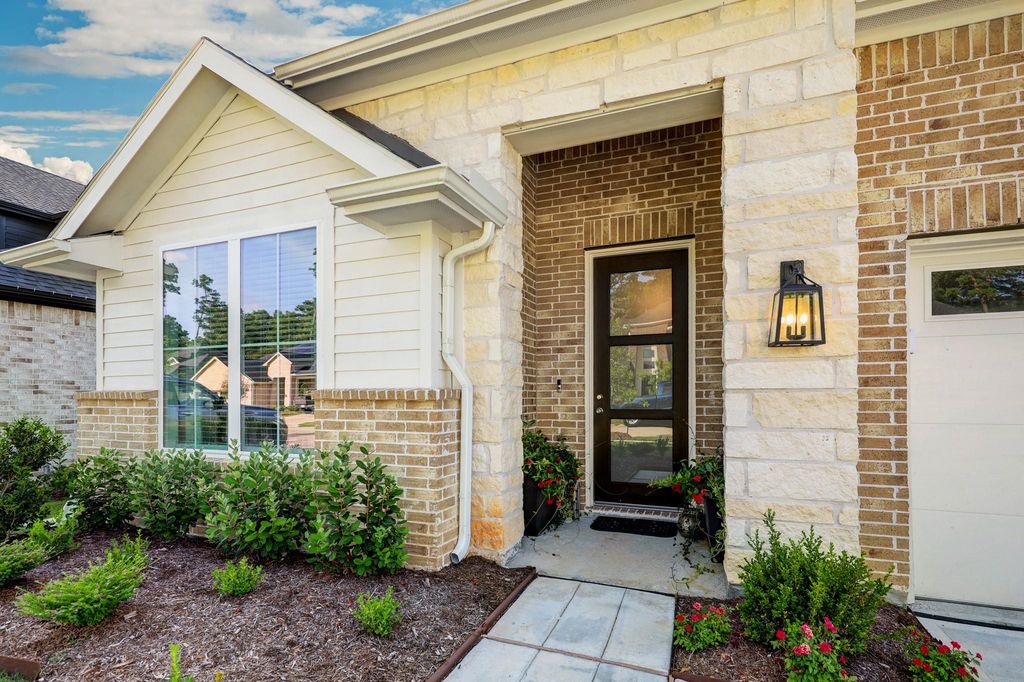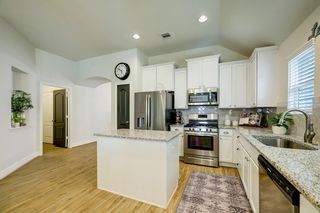


PENDING
40638 Goldeneye Pl
Magnolia, TX 77354
- 3 Beds
- 2 Baths
- 1,896 sqft
- 3 Beds
- 2 Baths
- 1,896 sqft
3 Beds
2 Baths
1,896 sqft
Local Information
© Google
-- mins to
Commute Destination
Description
Welcome Home to 40638 Goldeneye Place in Magnolia's Master Planner Community of Audubon. 2022 Devon Streets Home 1 story offers many upgrades throughout- luxury vinyl plank flooring, designer light fixtures, light & neutral paint color, large extended back patio, beautiful landscaping front & back yards. Wonderful natural light & storage. Environment For Living Home- installed solar panels offers highly efficient energy usage per month. Front yard maintenance provided by HOA. Enjoy natural beauty of this community with parks & walking trails. newly approved multi-use high end apartments, shopping & ding complex to be built at front of community. Future amenities in community - pool, clubhouse, more parks, walking trails! Exemplary Magnolia ISD schools. Excellent location to location shopping. dining & major highways. Make your appointment today!
Home Highlights
Parking
2 Car Garage
Outdoor
Patio, Deck
A/C
Heating & Cooling
HOA
$155/Monthly
Price/Sqft
$168
Listed
13 days ago
Home Details for 40638 Goldeneye Pl
Interior Features |
|---|
Interior Details Number of Rooms: 7Types of Rooms: Master Bathroom, Kitchen |
Beds & Baths Number of Bedrooms: 3Number of Bathrooms: 2Number of Bathrooms (full): 2 |
Dimensions and Layout Living Area: 1896 Square Feet |
Appliances & Utilities Appliances: ENERGY STAR Qualified Appliances, Dryer Included, Refrigerator Included, Washer Included, Gas Oven, Gas Range, Dishwasher, Disposal, MicrowaveDishwasherDisposalLaundry: Electric Dryer Hookup,Gas Dryer Hookup,Washer HookupMicrowave |
Heating & Cooling Heating: Natural GasHas CoolingAir Conditioning: Electric,Ceiling Fan(s)Has HeatingHeating Fuel: Natural Gas |
Fireplace & Spa Number of Fireplaces: 1Fireplace: Gas, Gas LogHas a Fireplace |
Windows, Doors, Floors & Walls Window: Insulated/Low-E windowsFlooring: Tile, Vinyl Plank |
Levels, Entrance, & Accessibility Stories: 1Floors: Tile, Vinyl Plank |
View No View |
Security Security: Fire Alarm, Prewired |
Exterior Features |
|---|
Exterior Home Features Roof: Composition Energy Star Reflective RoofPatio / Porch: Covered, Patio/DeckFencing: Back YardExterior: Side Yard, Sprinkler SystemFoundation: SlabNo Private PoolSprinkler System |
Parking & Garage Number of Garage Spaces: 2Number of Covered Spaces: 2No CarportHas a GarageHas an Attached GarageParking Spaces: 2Parking: Double-Wide Driveway,Attached |
Frontage Road Surface Type: Concrete |
Water & Sewer Sewer: Public Sewer |
Days on Market |
|---|
Days on Market: 13 |
Property Information |
|---|
Year Built Year Built: 2022 |
Property Type / Style Property Type: ResidentialProperty Subtype: Single Family ResidenceStructure Type: Free StandingArchitecture: Traditional |
Building Construction Materials: Brick, Cement Siding, Stone, Batts Insulation, Insulation - Blown FiberglassNot a New Construction |
Property Information Not Included in Sale: See Seller Exclusion DisclosureParcel Number: 22129103000 |
Price & Status |
|---|
Price List Price: $319,000Price Per Sqft: $168 |
Active Status |
|---|
MLS Status: Option Pending |
Location |
|---|
Direction & Address City: MagnoliaCommunity: Audubon Creekside North 03b |
School Information Elementary School: Magnolia Parkway Elementary SchoolElementary School District: 36 - MagnoliaJr High / Middle School: Bear Branch Junior High SchoolJr High / Middle School District: 36 - MagnoliaHigh School: Magnolia High SchoolHigh School District: 36 - Magnolia |
Agent Information |
|---|
Listing Agent Listing ID: 27188924 |
Building |
|---|
Building Details Builder Name: Devon Street Homes |
Building Area Building Area: 1896 Square Feet |
Community |
|---|
Not Senior Community |
HOA |
|---|
HOA Name: Audubon HOAHOA Phone: 281-857-6027Has an HOAHOA Fee: $1,857/Annually |
Lot Information |
|---|
Lot Area: 5993.856 sqft |
Offer |
|---|
Listing Agreement Type: Exclusive Right to Sell/LeaseListing Terms: Cash, Conventional, FHA, Investor, VA Loan |
Energy |
|---|
Energy Efficiency Features: Attic Vents, Thermostat, HVAC, HVAC>13 SEER |
Compensation |
|---|
Buyer Agency Commission: 3.0Buyer Agency Commission Type: %Sub Agency Commission: 0.00Sub Agency Commission Type: % |
Notes The listing broker’s offer of compensation is made only to participants of the MLS where the listing is filed |
Miscellaneous |
|---|
Mls Number: 27188924Attic: Radiant Attic Barrier |
Last check for updates: 1 day ago
Listing courtesy of Sally Harris TREC #0615885, (225) 229-7629
Coldwell Banker Realty - The Woodlands
Source: HAR, MLS#27188924

Price History for 40638 Goldeneye Pl
| Date | Price | Event | Source |
|---|---|---|---|
| 04/24/2024 | $319,000 | Pending | HAR #27188924 |
| 04/16/2024 | $319,000 | Listed For Sale | HAR #27188924 |
| 04/15/2024 | ListingRemoved | HAR #42291887 | |
| 04/12/2024 | $319,000 | PriceChange | HAR #42291887 |
| 01/24/2024 | $328,500 | PriceChange | HAR #42291887 |
| 01/16/2024 | $335,000 | Listed For Sale | HAR #42291887 |
| 10/10/2023 | ListingRemoved | HAR #42291887 | |
| 09/23/2023 | $335,000 | PriceChange | HAR #42291887 |
| 08/14/2023 | $355,000 | PriceChange | HAR #42291887 |
| 07/23/2023 | $369,000 | PriceChange | HAR #42291887 |
| 07/12/2023 | $375,000 | Listed For Sale | HAR #42291887 |
| 06/20/2022 | ListingRemoved | HAR #86148751 | |
| 03/17/2022 | $320,990 | Pending | HAR #86148751 |
| 03/09/2022 | $320,990 | PriceChange | HAR #86148751 |
| 03/05/2022 | $315,990 | Listed For Sale | HAR #86148751 |
Similar Homes You May Like
Skip to last item
- Weekley Properties Beverly Bradley
- Weekley Properties Beverly Bradley
- Keller Williams Signature
- Weekley Properties Beverly Bradley
- Weekley Properties Beverly Bradley
- See more homes for sale inMagnoliaTake a look
Skip to first item
New Listings near 40638 Goldeneye Pl
Skip to last item
Skip to first item
Property Taxes and Assessment
| Year | 2023 |
|---|---|
| Tax | $5,022 |
| Assessment | $318,100 |
Home facts updated by county records
What Locals Say about Magnolia
- Doripolox
- Resident
- 5y ago
"we have lots of dog owners in our neighborhood :) lots of land and places to walk the dogs! dog owner's will love it!"
- Samlphi
- Resident
- 5y ago
"I have lived in this neighborhood for almost five years and most of my neighbors are extremely friendly and will look out for one another. My neighborhood is family friendly. "
LGBTQ Local Legal Protections
LGBTQ Local Legal Protections
Sally Harris, Coldwell Banker Realty - The Woodlands

Copyright 2024, Houston REALTORS® Information Service, Inc.
The information provided is exclusively for consumers’ personal, non-commercial use, and may not be used for any purpose other than to identify prospective properties consumers may be interested in purchasing.
Information is deemed reliable but not guaranteed.
The listing broker’s offer of compensation is made only to participants of the MLS where the listing is filed.
The listing broker’s offer of compensation is made only to participants of the MLS where the listing is filed.
40638 Goldeneye Pl, Magnolia, TX 77354 is a 3 bedroom, 2 bathroom, 1,896 sqft single-family home built in 2022. This property is currently available for sale and was listed by HAR on Apr 16, 2024. The MLS # for this home is MLS# 27188924.
