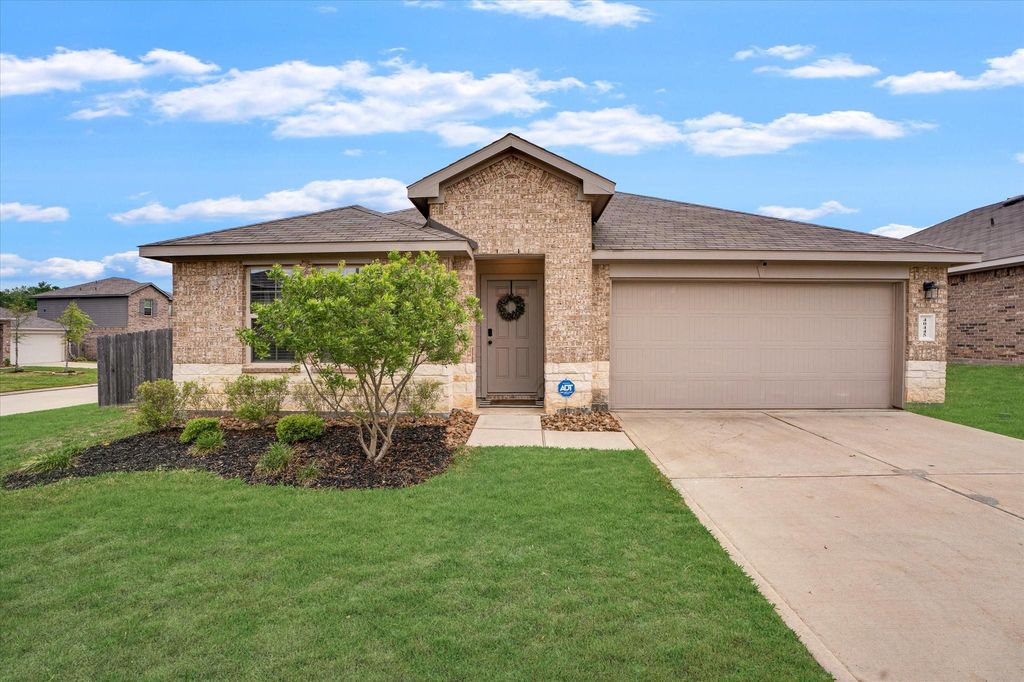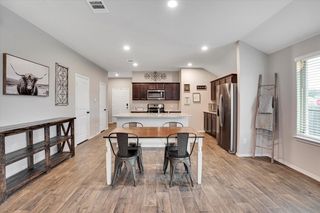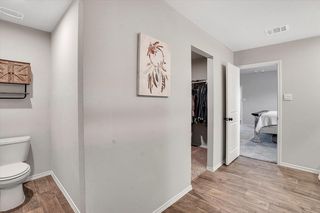


FOR SALE
3D VIEW
40445 Red Poppy Ln
Magnolia, TX 77354
- 4 Beds
- 2 Baths
- 1,902 sqft
- 4 Beds
- 2 Baths
- 1,902 sqft
4 Beds
2 Baths
1,902 sqft
We estimate this home will sell faster than 97% nearby.
Local Information
© Google
-- mins to
Commute Destination
Description
Welcome to your new home in the highly sought after city of Magnolia, Tx! Located on a large corner lot in the Mill Creek Subdivision, only 5 minutes from shopping, grocery, dining, & the 249 Aggie Expressway. The neighborhood features a pool, splash pad, & park. Upon entering the spacious 4 bedroom, 2 bathroom home, you are greeted by an open concept living area that is perfecting for entertaining/family gatherings. The kitchen offers a large island with granite countertops, a filtered drinking faucet, & stainless steel appliances. The master suite is large enough for king size bedroom furniture & features a large en suite with a double sink vanity, walk in shower, and spacious walk in closet. Enjoy sitting and grilling on the covered back patio while kids & pets are playing in the backyard. Featured upgrades to consist of polyaspartic garage floor coating with 10 year warranty, full ADT home security system, washer/dryer, refrigerator, sprinkler system, and auto garage door opener.
Home Highlights
Parking
2 Car Garage
Outdoor
Yes
A/C
Heating & Cooling
HOA
$63/Monthly
Price/Sqft
$152
Listed
30 days ago
Home Details for 40445 Red Poppy Ln
Interior Features |
|---|
Interior Details Number of Rooms: 8Types of Rooms: Master Bathroom, Kitchen |
Beds & Baths Number of Bedrooms: 4Number of Bathrooms: 2Number of Bathrooms (full): 2 |
Dimensions and Layout Living Area: 1902 Square Feet |
Appliances & Utilities Appliances: ENERGY STAR Qualified Appliances, Water Heater, Dryer Included, Refrigerator Included, Washer Included, Gas Oven, Gas Range, Dishwasher, Disposal, MicrowaveDishwasherDisposalLaundry: Electric Dryer Hookup,Gas Dryer Hookup,Washer HookupMicrowave |
Heating & Cooling Heating: Natural GasHas CoolingAir Conditioning: Electric,Attic FanHas HeatingHeating Fuel: Natural Gas |
Windows, Doors, Floors & Walls Window: Insulated/Low-E windows, Window CoveringsFlooring: Carpet, Vinyl |
Levels, Entrance, & Accessibility Stories: 1Floors: Carpet, Vinyl |
View No View |
Security Security: Security System Owned, Fire Alarm |
Exterior Features |
|---|
Exterior Home Features Roof: CompositionPatio / Porch: CoveredFencing: Back YardExterior: Sprinkler SystemFoundation: SlabNo Private PoolSprinkler System |
Parking & Garage Number of Garage Spaces: 2Number of Covered Spaces: 2No CarportHas a GarageHas an Attached GarageParking Spaces: 2Parking: Attached |
Frontage Road Surface Type: Concrete, Curbs |
Water & Sewer Sewer: Public Sewer |
Days on Market |
|---|
Days on Market: 30 |
Property Information |
|---|
Year Built Year Built: 2021 |
Property Type / Style Property Type: ResidentialProperty Subtype: Single Family ResidenceStructure Type: Free StandingArchitecture: Traditional |
Building Construction Materials: Brick, Cement SidingNot a New Construction |
Property Information Parcel Number: 71480011100 |
Price & Status |
|---|
Price List Price: $289,000Price Per Sqft: $152 |
Active Status |
|---|
MLS Status: Active |
Location |
|---|
Direction & Address City: MagnoliaCommunity: Mill Creek Estates 01 |
School Information Elementary School: Magnolia Parkway Elementary SchoolElementary School District: 36 - MagnoliaJr High / Middle School: Bear Branch Junior High SchoolJr High / Middle School District: 36 - MagnoliaHigh School: Magnolia High SchoolHigh School District: 36 - Magnolia |
Agent Information |
|---|
Listing Agent Listing ID: 42211170 |
Building |
|---|
Building Details Builder Name: D R HORTON |
Building Area Building Area: 1902 Square Feet |
Community |
|---|
Not Senior Community |
HOA |
|---|
HOA Phone: 281-870-0585Has an HOAHOA Fee: $750/Annually |
Lot Information |
|---|
Lot Area: 8359.164 sqft |
Offer |
|---|
Listing Agreement Type: Exclusive Right to Sell/LeaseListing Terms: Cash, Conventional, FHA, Texas Veterans Land Board, USDA Loan, VA Loan |
Energy |
|---|
Energy Efficiency Features: Thermostat, Lighting |
Compensation |
|---|
Buyer Agency Commission: 3Buyer Agency Commission Type: %Sub Agency Commission: 0Sub Agency Commission Type: % |
Notes The listing broker’s offer of compensation is made only to participants of the MLS where the listing is filed |
Business |
|---|
Business Information Ownership: Full Ownership |
Miscellaneous |
|---|
Mls Number: 42211170 |
Last check for updates: about 11 hours ago
Listing courtesy of Rayne Leonard TREC #0429482, (832) 752-8099
RAYNE REALTY
Source: HAR, MLS#42211170

Price History for 40445 Red Poppy Ln
| Date | Price | Event | Source |
|---|---|---|---|
| 03/29/2024 | $289,000 | Listed For Sale | HAR #42211170 |
| 03/26/2024 | ListingRemoved | HAR #51267564 | |
| 03/15/2024 | $292,500 | PriceChange | HAR #51267564 |
| 01/31/2024 | $299,900 | PriceChange | HAR #51267564 |
| 01/02/2024 | $305,000 | Listed For Sale | HAR #51267564 |
Similar Homes You May Like
Skip to last item
Skip to first item
New Listings near 40445 Red Poppy Ln
Skip to last item
Skip to first item
Property Taxes and Assessment
| Year | 2023 |
|---|---|
| Tax | $3,057 |
| Assessment | $270,530 |
Home facts updated by county records
What Locals Say about Magnolia
- Doripolox
- Resident
- 5y ago
"we have lots of dog owners in our neighborhood :) lots of land and places to walk the dogs! dog owner's will love it!"
- Samlphi
- Resident
- 5y ago
"I have lived in this neighborhood for almost five years and most of my neighbors are extremely friendly and will look out for one another. My neighborhood is family friendly. "
LGBTQ Local Legal Protections
LGBTQ Local Legal Protections
Rayne Leonard, RAYNE REALTY

Copyright 2024, Houston REALTORS® Information Service, Inc.
The information provided is exclusively for consumers’ personal, non-commercial use, and may not be used for any purpose other than to identify prospective properties consumers may be interested in purchasing.
Information is deemed reliable but not guaranteed.
The listing broker’s offer of compensation is made only to participants of the MLS where the listing is filed.
The listing broker’s offer of compensation is made only to participants of the MLS where the listing is filed.
40445 Red Poppy Ln, Magnolia, TX 77354 is a 4 bedroom, 2 bathroom, 1,902 sqft single-family home built in 2021. This property is currently available for sale and was listed by HAR on Mar 29, 2024. The MLS # for this home is MLS# 42211170.
