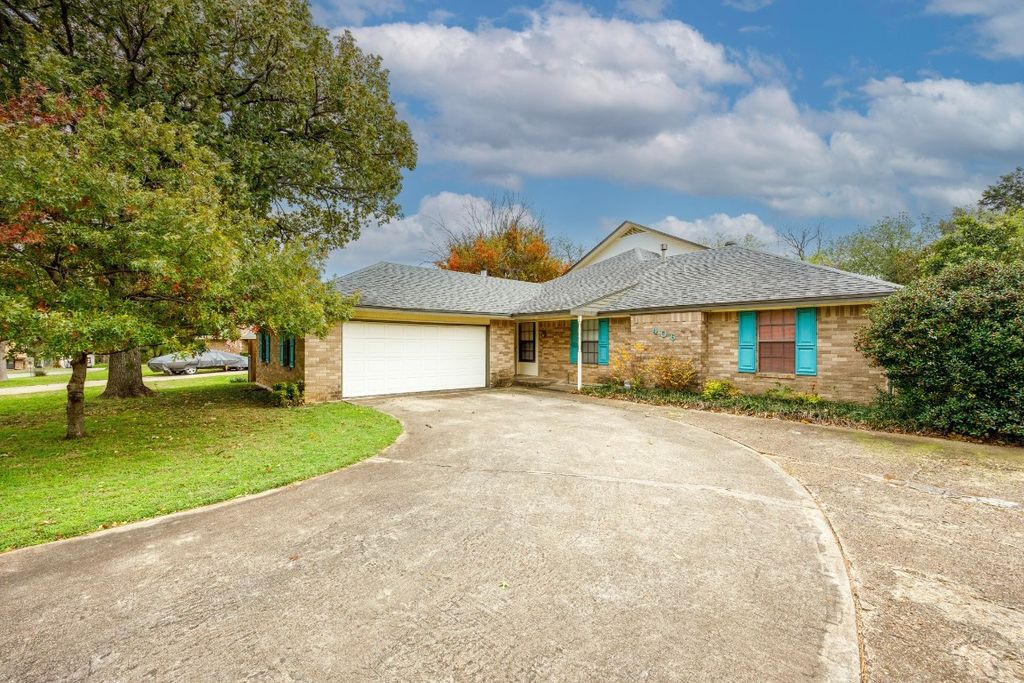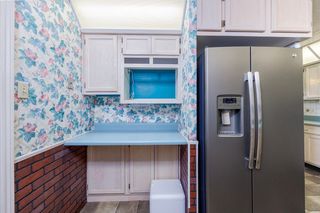


FOR SALE
406 Rita Ln
Duncanville, TX 75116
Irwin Keasler-Red Bird- 5 Beds
- 3 Baths
- 3,125 sqft
- 5 Beds
- 3 Baths
- 3,125 sqft
5 Beds
3 Baths
3,125 sqft
Local Information
© Google
-- mins to
Commute Destination
Description
This house was originally a 3 bedroom 2 bath 2 car garage house. An approximately 1600 square foot addition was added on to the back of this house several years ago. This addition has not been completed. Someone needing a lot of room for family and with construction skills could be the perfect buyer for this house. The addition is 2 story. There is a very large covered back porch 33 x 25 feet. This house is located on one and a half lots. There is a 24 x 12 storage building and two 11x9 smaller storage buildings. All info is deemed to be reliable but buyer and buyers agent should verify all info. Recently replaced roof. Owner wants listing agent present at all showings. There is no lock box on the property. Call listing agent to arrange an appointment to view the property.
Home Highlights
Parking
2 Car Garage
Outdoor
Porch, Patio
A/C
Heating & Cooling
HOA
None
Price/Sqft
$127
Listed
54 days ago
Home Details for 406 Rita Ln
Interior Features |
|---|
Interior Details Number of Rooms: 15Types of Rooms: Game Room, Office, Master Bedroom, Bedroom, Full Bath, Living Room, Sunroom, Kitchen, Dining Room, Utility Room, Master Bathroom |
Beds & Baths Number of Bedrooms: 5Number of Bathrooms: 3Number of Bathrooms (full): 3 |
Dimensions and Layout Living Area: 3125 Square Feet |
Appliances & Utilities Utilities: Electricity Available, Natural Gas Available, Separate Meters, Water Available, Cable AvailableAppliances: Dishwasher, Gas RangeDishwasherLaundry: Common Area,Washer Hookup,Laundry in Utility Room |
Heating & Cooling Heating: Central,Electric,Fireplace(s)Has CoolingAir Conditioning: Central Air,Ceiling Fan(s)Has HeatingHeating Fuel: Central |
Fireplace & Spa Number of Fireplaces: 1Fireplace: Living Room, Masonry, Wood BurningHas a Fireplace |
Windows, Doors, Floors & Walls Flooring: Carpet, Laminate, Linoleum |
Levels, Entrance, & Accessibility Stories: 2Levels: TwoFloors: Carpet, Laminate, Linoleum |
Exterior Features |
|---|
Exterior Home Features Roof: CompositionPatio / Porch: Rear Porch, Patio, CoveredFencing: Chain LinkVegetation: GrassedOther Structures: Outbuilding, Shed(s), StorageExterior: StorageFoundation: Slab |
Parking & Garage Number of Garage Spaces: 2Number of Covered Spaces: 2No CarportHas a GarageHas an Attached GarageParking Spaces: 2Parking: Aggregate,Covered,Door-Multi,Driveway |
Frontage Road Frontage: All Weather RoadRoad Surface Type: AsphaltNot on Waterfront |
Days on Market |
|---|
Days on Market: 54 |
Property Information |
|---|
Year Built Year Built: 1978 |
Property Type / Style Property Type: ResidentialProperty Subtype: Single Family ResidenceStructure Type: HouseArchitecture: Traditional,Detached |
Building Construction Materials: BrickAttached To Another Structure |
Property Information Not Included in Sale: Ham radio tower. (Possibly negotiable).Parcel Number: 60093500110070000 |
Price & Status |
|---|
Price List Price: $398,000Price Per Sqft: $127 |
Status Change & Dates Possession Timing: Close Of Escrow |
Active Status |
|---|
MLS Status: Active |
Media |
|---|
Location |
|---|
Direction & Address City: DuncanvilleCommunity: Irwin Keasler Dev Red Bird Unit 1 |
School Information Elementary School: BilhartzElementary School District: Duncanville ISDJr High / Middle School: ByrdJr High / Middle School District: Duncanville ISDHigh School: DuncanvilleHigh School District: Duncanville ISD |
Agent Information |
|---|
Listing Agent Listing ID: 20421761 |
HOA |
|---|
No HOA |
Lot Information |
|---|
Lot Area: 10497.96 sqft |
Listing Info |
|---|
Special Conditions: Standard |
Compensation |
|---|
Buyer Agency Commission: 2.5Buyer Agency Commission Type: % |
Notes The listing broker’s offer of compensation is made only to participants of the MLS where the listing is filed |
Miscellaneous |
|---|
Mls Number: 20421761Living Area Range Units: Square FeetAttribution Contact: 888-519-7431 |
Last check for updates: about 14 hours ago
Listing courtesy of Stan Smith 0556555, (888) 519-7431
eXp Realty LLC
Source: NTREIS, MLS#20421761
Price History for 406 Rita Ln
| Date | Price | Event | Source |
|---|---|---|---|
| 03/05/2024 | $398,000 | Listed For Sale | NTREIS #20421761 |
Similar Homes You May Like
Skip to last item
Skip to first item
New Listings near 406 Rita Ln
Skip to last item
Skip to first item
Property Taxes and Assessment
| Year | 2022 |
|---|---|
| Tax | $10,280 |
| Assessment | $414,010 |
Home facts updated by county records
Comparable Sales for 406 Rita Ln
Address | Distance | Property Type | Sold Price | Sold Date | Bed | Bath | Sqft |
|---|---|---|---|---|---|---|---|
0.11 | Single-Family Home | - | 11/01/23 | 4 | 2 | 1,711 | |
0.15 | Single-Family Home | - | 12/21/23 | 3 | 3 | 2,627 | |
0.42 | Single-Family Home | - | 10/02/23 | 4 | 3 | 1,755 | |
0.27 | Single-Family Home | - | 09/12/23 | 3 | 2 | 2,226 | |
0.25 | Single-Family Home | - | 05/30/23 | 3 | 2 | 1,312 | |
0.18 | Single-Family Home | - | 12/28/23 | 3 | 2 | 1,818 | |
0.71 | Single-Family Home | - | 11/30/23 | 4 | 3 | 1,818 | |
0.73 | Single-Family Home | - | 03/22/24 | 4 | 3 | 1,816 | |
0.38 | Single-Family Home | - | 05/12/23 | 2 | 2 | 2,220 | |
0.58 | Single-Family Home | - | 05/19/23 | 4 | 2 | 2,082 |
What Locals Say about Irwin Keasler-Red Bird
- Marie R.
- Visitor
- 2y ago
"The crime rate, school system, HOA guidelines, senior living or young families, activities available."
- Ayesha R.
- Resident
- 4y ago
"Duncanville is becoming more family friendly and they will be putting in a splash pad in the near future. "
- Jose m.
- Resident
- 5y ago
"I lived here for almost a year now and never had a problem with anyone attempting to burglarisemy house "
LGBTQ Local Legal Protections
LGBTQ Local Legal Protections
Stan Smith, eXp Realty LLC
IDX information is provided exclusively for personal, non-commercial use, and may not be used for any purpose other than to identify prospective properties consumers may be interested in purchasing. Information is deemed reliable but not guaranteed.
The listing broker’s offer of compensation is made only to participants of the MLS where the listing is filed.
The listing broker’s offer of compensation is made only to participants of the MLS where the listing is filed.
406 Rita Ln, Duncanville, TX 75116 is a 5 bedroom, 3 bathroom, 3,125 sqft single-family home built in 1978. 406 Rita Ln is located in Irwin Keasler-Red Bird, Duncanville. This property is currently available for sale and was listed by NTREIS on Mar 5, 2024. The MLS # for this home is MLS# 20421761.
