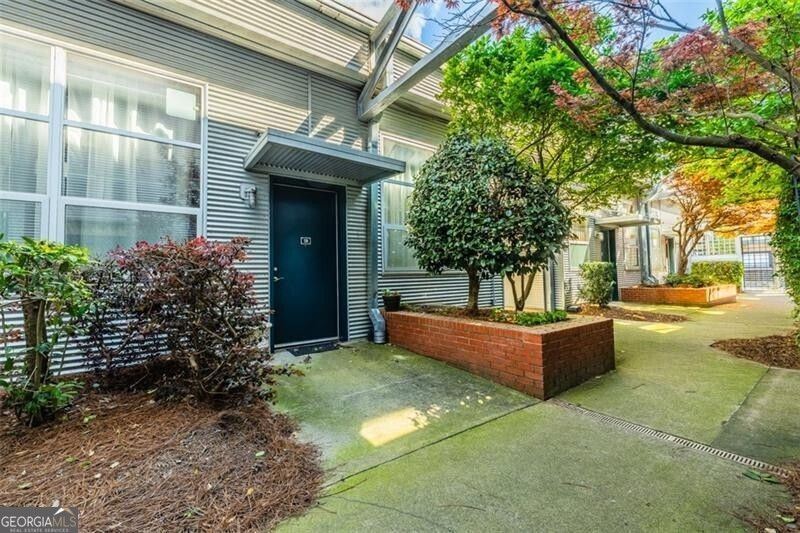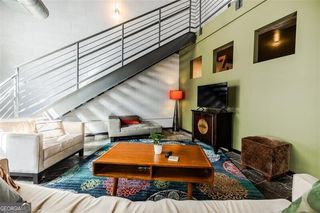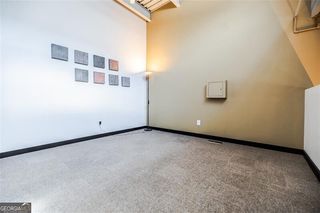


FOR SALE
400 Village Pkwy NE #139
Atlanta, GA 30306
Poncey-Highland- 2 Beds
- 2 Baths
- 1,512 sqft
- 2 Beds
- 2 Baths
- 1,512 sqft
2 Beds
2 Baths
1,512 sqft
We estimate this home will sell faster than 88% nearby.
Local Information
© Google
-- mins to
Commute Destination
Description
Looking for a turnkey home on the Atlanta Beltline? You've found it. This updated, four-level, industrial loft with private rooftop deck offers high end finishes, wonderful amenities and unbeatable location. The loft is an open concept living space with 26' ceilings, expansive windows, custom lighting, black granite kitchen counters, SS appliance package, updated primary bath with walk-in marble shower, quartz countertops and jetted tub, large combination pantry and laundry room with side x side washer & dryer. Both bedrooms feature large walk-in closets and plenty of storage. Enjoy the private rooftop deck with skyline views. Freedom Lofts is a true industrial loft conversion of the former National Linen Services building, circa 1950. This unit is one of the largest floor plans in the community with two bedrooms, two bathrooms and an office. The Poncey-Highland neighborhood is a highly sought after area on the eastside segment of the Atlanta Beltline, between Inman Park & Virginia Highland. The community features a swimming pool with fountain, fitness center, direct access to the Beltline, controlled access parking deck, community room, secure package room, Google Fiber, as well as on-site security and property management office. Two assigned, deeded and covered parking spaces come with this unit. Welcome home!
Home Highlights
Parking
Garage
Outdoor
Deck, Pool
A/C
Heating & Cooling
HOA
None
Price/Sqft
$387
Listed
22 days ago
Home Details for 400 Village Pkwy NE #139
Interior Features |
|---|
Interior Details Basement: Concrete,NoneNumber of Rooms: 2Types of Rooms: Dining Room, Kitchen |
Beds & Baths Number of Bedrooms: 2Main Level Bedrooms: 1Number of Bathrooms: 2Number of Bathrooms (full): 2Number of Bathrooms (main level): 1 |
Dimensions and Layout Living Area: 1512 Square Feet |
Appliances & Utilities Utilities: Cable Available, Electricity Available, High Speed Internet, Natural Gas Available, Phone Available, Sewer Available, Underground Utilities, Water AvailableAppliances: Dishwasher, Disposal, Dryer, Electric Water Heater, Microwave, Refrigerator, WasherDishwasherDisposalDryerLaundry: OtherMicrowaveRefrigeratorWasher |
Heating & Cooling Heating: Electric,Heat PumpHas CoolingAir Conditioning: Ceiling Fan(s),Central AirHas HeatingHeating Fuel: Electric |
Fireplace & Spa No Fireplace |
Gas & Electric Has Electric on Property |
Windows, Doors, Floors & Walls Window: Double Pane WindowsFlooring: CarpetCommon Walls: 2+ Common Walls, No One Above |
Levels, Entrance, & Accessibility Stories: 3Levels: Three Or MoreAccessibility: Accessible EntranceFloors: Carpet |
View Has a ViewView: City |
Security Security: Fire Sprinkler System, Gated Community, Key Card Entry |
Exterior Features |
|---|
Exterior Home Features Roof: CompositionPatio / Porch: DeckExterior: Balcony |
Parking & Garage No CarportHas a GarageNo Attached GarageParking Spaces: 2Parking: Assigned,Garage |
Pool Pool: In GroundPool |
Frontage WaterfrontOn Waterfront |
Water & Sewer Sewer: Public SewerWater Body: None |
Finished Area Finished Area (above surface): 1512 Square Feet |
Days on Market |
|---|
Days on Market: 22 |
Property Information |
|---|
Year Built Year Built: 2001 |
Property Type / Style Property Type: ResidentialProperty Subtype: CondominiumStructure Type: LoftArchitecture: Brick Front |
Building Construction Materials: Aluminum SidingNot a New ConstructionAttached To Another StructureDoes Not Include Home Warranty |
Property Information Condition: ResaleParcel Number: 14 001800100520 |
Price & Status |
|---|
Price List Price: $585,000Price Per Sqft: $387 |
Status Change & Dates Possession Timing: Close Of Escrow |
Active Status |
|---|
MLS Status: Active |
Location |
|---|
Direction & Address City: AtlantaCommunity: Freedom Lofts |
School Information Elementary School: Springdale ParkJr High / Middle School: David T HowardHigh School: Midtown |
Agent Information |
|---|
Listing Agent Listing ID: 10277036 |
Building |
|---|
Building Area Building Area: 1512 Square Feet |
Community rooms Fitness Center |
Community |
|---|
Community Features: Clubhouse, Fitness Center, Park, Pool, Sidewalks, Near Public Transport, Walk To Schools, Near Shopping |
HOA |
|---|
HOA Fee Includes: Insurance, Maintenance Structure, Maintenance Grounds, Reserve Fund, Security, SwimmingHas an HOAHOA Fee: No HOA Fee |
Lot Information |
|---|
Lot Area: 1524.6 sqft |
Offer |
|---|
Listing Agreement Type: Exclusive Right To SellListing Terms: Cash, Conventional, VA Loan |
Compensation |
|---|
Buyer Agency Commission: 3Buyer Agency Commission Type: % |
Notes The listing broker’s offer of compensation is made only to participants of the MLS where the listing is filed |
Miscellaneous |
|---|
BasementMls Number: 10277036 |
Additional Information |
|---|
ClubhouseParkPoolSidewalksNear Public TransportWalk To SchoolsNear Shopping |
Last check for updates: about 4 hours ago
Listing courtesy of Kyle Embler, (404) 664-3436
Ansley RE|Christie's Int'l RE
Source: GAMLS, MLS#10277036

Also Listed on FMLS GA.
Price History for 400 Village Pkwy NE #139
| Date | Price | Event | Source |
|---|---|---|---|
| 04/07/2024 | $585,000 | Listed For Sale | GAMLS #10277036 |
| 03/01/2002 | $287,800 | Sold | N/A |
Similar Homes You May Like
Skip to last item
- Atlanta Fine Homes Sotheby's International
- See more homes for sale inAtlantaTake a look
Skip to first item
New Listings near 400 Village Pkwy NE #139
Skip to last item
- Keller Williams Realty Intown ATL
- Ansley Real Estate| Christie's International Real Estate
- See more homes for sale inAtlantaTake a look
Skip to first item
Property Taxes and Assessment
| Year | 2022 |
|---|---|
| Tax | $4,928 |
| Assessment | $494,300 |
Home facts updated by county records
Comparable Sales for 400 Village Pkwy NE #139
Address | Distance | Property Type | Sold Price | Sold Date | Bed | Bath | Sqft |
|---|---|---|---|---|---|---|---|
0.00 | Condo | $577,000 | 05/30/23 | 2 | 2 | 1,512 | |
0.00 | Condo | $370,000 | 04/04/24 | 2 | 2 | 1,077 | |
0.08 | Condo | $555,000 | 09/05/23 | 2 | 2 | 1,440 | |
0.15 | Condo | $507,000 | 03/15/24 | 2 | 2 | 1,311 | |
0.16 | Condo | $507,000 | 03/15/24 | 2 | 2 | 1,311 | |
0.15 | Condo | $515,000 | 03/22/24 | 2 | 2 | 1,237 | |
0.00 | Condo | $435,000 | 12/15/23 | 1 | 2 | 1,115 | |
0.00 | Condo | $455,000 | 06/07/23 | 1 | 2 | 1,115 | |
0.00 | Condo | $489,900 | 09/08/23 | 1 | 2 | 1,131 | |
0.00 | Condo | $355,000 | 01/12/24 | 2 | 1 | 900 |
Neighborhood Overview
Neighborhood stats provided by third party data sources.
What Locals Say about Poncey-Highland
- Trulia User
- Visitor
- 10mo ago
"Sidewalks are lining Monroe st and you can see lots of nicely renovated homes and lawns. I would like to live here "
- Trulia User
- Prev. Resident
- 1y ago
"Events in Old Fourth Ward Park. Ponce City Market. The Beltline too. Lots of things go on here. It depends on what you like to do. "
- Trulia User
- Resident
- 1y ago
"People run, walk their dogs, walk to places and is well kept. Careful with packages and keeping cars locked and don’t leave expensive things in the car. "
- Kiah_dickens
- Resident
- 3y ago
"It feels like a safe family community. There’s culture and life on every corner! Families and children are in the parks and in the sidewalks! I love living here "
- Drwoods12
- Resident
- 3y ago
"I have been living in this area since 2006 & it’s progressed over the years. I love ❤️ it here. There’s new restaurants and bars to try. The beltline has added street lights which makes it feel safe. "
- Kanika M.
- Resident
- 3y ago
"Everything is convenient! the diversity of people and places to go is just what I'm looking for. The beltline makes getting around great! "
- Drwoods12
- Resident
- 3y ago
"I moved to the area in 2006. Years later the beltline was built, restaurants and bars were added, Ponce City Market was upgraded, Kroger on Ponce was torn down and then rebuilt. Best area I’ve ever lived despite the growing pains. "
- Drwoods12
- Resident
- 3y ago
"I have live here since 2006 before the Beltline, Ponce City Market & multiple restaurants. The area has developed very well. Feel relatively safe walking/driving. Best place I’ve lived since moving to Atlanta in 1989. 👍🏾"
- Joanna T.
- Resident
- 3y ago
"All the amenities of a suburb but located right in the city. I feel safe here and we love the access to beautiful parks. "
- Keyrayogapower
- Visitor
- 4y ago
"It has the only downtown urban outfitters, and it has the oldest still withstanding video stores. Buddy’s is the only gas station. It has one of the only hotels in the area. "
- Trulia User
- Resident
- 4y ago
"In the middle of all the action, and still neighborly, which means it works well for families. Mix of incomes, driving by strong mix of rentals and homes, making for a diverse mix of people."
- Rus
- Resident
- 5y ago
"The neighbourhood is full of friendly people, and generally improving particularly with the abundance of great restaurants and shops within walking distance, plus the beltline and Ponce City Market drawing nearby locals to the area. Well connected yet lots of green spaces and quiet spots, perfect for young couples and families, especially with pets."
- Greg F.
- Resident
- 5y ago
"Crazy cut thu traffic via residential streets. This is very dangerous with speeders and makes the area not useable. Waze directs folks thru the side streets "
- Nerlyne J. D.
- Resident
- 5y ago
"Great restaurants, vibrant people and food scene. Lovely homes and places to see. Everyone can find a niche here. "
- audrey s.
- Resident
- 5y ago
"Halloween potluck, Easter egg hunt, access to parks and trails (not really an event, just ongoing). "
LGBTQ Local Legal Protections
LGBTQ Local Legal Protections
Kyle Embler, Ansley RE|Christie's Int'l RE

The data relating to real estate for sale on this web site comes in part from the Broker Reciprocity Program of GAMLS. All real estate listings are marked with the GAMLS Broker Reciprocity thumbnail logo and detailed information about them includes the name of the listing brokers.
The broker providing these data believes them to be correct, but advises interested parties to confirm them before relying on them in a purchase decision.
Copyright 2024 GAMLS. All rights reserved.
The listing broker’s offer of compensation is made only to participants of the MLS where the listing is filed.
Copyright 2024 GAMLS. All rights reserved.
The listing broker’s offer of compensation is made only to participants of the MLS where the listing is filed.
400 Village Pkwy NE #139, Atlanta, GA 30306 is a 2 bedroom, 2 bathroom, 1,512 sqft condo built in 2001. 400 Village Pkwy NE #139 is located in Poncey-Highland, Atlanta. This property is currently available for sale and was listed by GAMLS on Apr 7, 2024. The MLS # for this home is MLS# 10277036.
