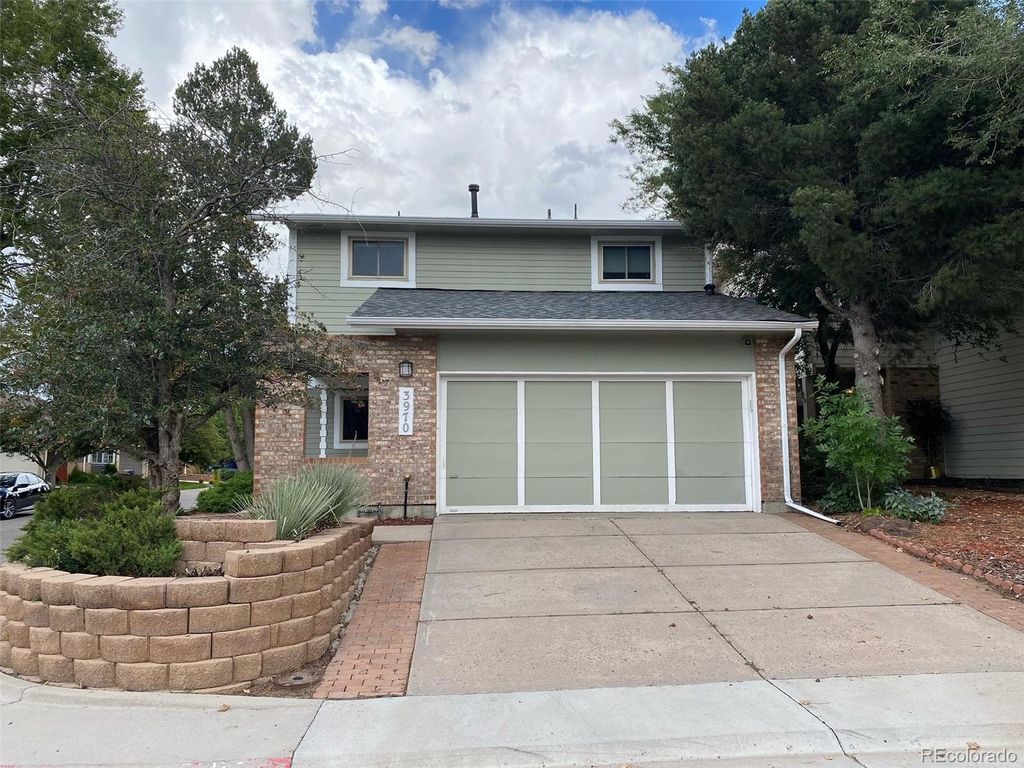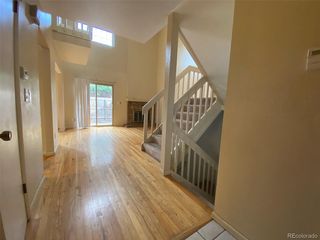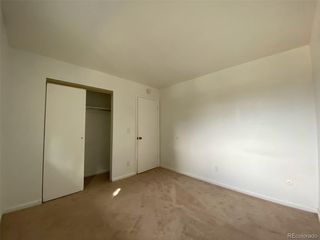


FOR SALE
3970 S Atchison Way
Aurora, CO 80014
Meadow Hills- 3 Beds
- 4 Baths
- 2,236 sqft
- 3 Beds
- 4 Baths
- 2,236 sqft
3 Beds
4 Baths
2,236 sqft
Local Information
© Google
-- mins to
Commute Destination
Description
SHOWINGS BY APPOINTMENTS ONLY 24 hours advance notice minimum:
The sale and the possession is subject to the existing lease: Current rent $2775; Lease expires 01/31/2025
Investment property, a rental, no SPD.
Welcome to the charming neighborhood of Pier Point! This beautiful four bedroom/two bathroom is located in the Meadow Hills neighborhood. Gorgeous hardwood floors in kitchen, dining and living room. Two story vaulted ceilings and wood burning fireplace in the living room. Granite countertops and stainless-steel appliances in kitchen. Master bedroom includes a unique interior Juliet balcony, jetted bathtub, double closets, and much more! Amazing location with just minutes away from I-225, the light rail, and the Cherry Creek State Park. Don't miss this opportunity to be apart of the incredible Cherry Creek School district in the Aurora neighborhood. Also available to rent under MLS ID: 3111302
The sale and the possession is subject to the existing lease: Current rent $2775; Lease expires 01/31/2025
Investment property, a rental, no SPD.
Welcome to the charming neighborhood of Pier Point! This beautiful four bedroom/two bathroom is located in the Meadow Hills neighborhood. Gorgeous hardwood floors in kitchen, dining and living room. Two story vaulted ceilings and wood burning fireplace in the living room. Granite countertops and stainless-steel appliances in kitchen. Master bedroom includes a unique interior Juliet balcony, jetted bathtub, double closets, and much more! Amazing location with just minutes away from I-225, the light rail, and the Cherry Creek State Park. Don't miss this opportunity to be apart of the incredible Cherry Creek School district in the Aurora neighborhood. Also available to rent under MLS ID: 3111302
Home Highlights
Parking
2 Car Garage
Outdoor
Patio
A/C
Heating & Cooling
HOA
$59/Monthly
Price/Sqft
$223
Listed
180+ days ago
Home Details for 3970 S Atchison Way
Interior Features |
|---|
Interior Details Basement: Finished,PartialNumber of Rooms: 11Types of Rooms: Master Bedroom, Living Room, Bathroom, Bedroom, Master Bathroom, Kitchen, Family Room, Dining Room |
Beds & Baths Number of Bedrooms: 3Number of Bathrooms: 4Number of Bathrooms (full): 2Number of Bathrooms (three quarters): 1Number of Bathrooms (half): 1Number of Bathrooms (main level): 1 |
Dimensions and Layout Living Area: 2236 Square Feet |
Appliances & Utilities Utilities: Cable Available, Electricity Available, Internet Access (Wired), Natural Gas AvailableAppliances: Dishwasher, Disposal, Microwave, Oven, RefrigeratorDishwasherDisposalLaundry: In Unit,Laundry ClosetMicrowaveRefrigerator |
Heating & Cooling Heating: Forced Air,Natural GasHas CoolingAir Conditioning: Central AirHas HeatingHeating Fuel: Forced Air |
Fireplace & Spa Number of Fireplaces: 1Fireplace: Family Room, Wood Burning, Wood Burning StoveHas a Fireplace |
Gas & Electric Has Electric on Property |
Windows, Doors, Floors & Walls Window: Double Pane WindowsFlooring: Carpet, Tile, WoodCommon Walls: No Common Walls |
Levels, Entrance, & Accessibility Stories: 2Levels: TwoFloors: Carpet, Tile, Wood |
View No View |
Security Security: Carbon Monoxide Detector(s), Smoke Detector(s) |
Exterior Features |
|---|
Exterior Home Features Roof: CompositionPatio / Porch: PatioExterior: Private Yard |
Parking & Garage Number of Garage Spaces: 2Number of Covered Spaces: 2No CarportHas a GarageHas an Attached GarageParking Spaces: 2Parking: Concrete |
Frontage Road Frontage: PublicResponsible for Road Maintenance: Public Maintained RoadRoad Surface Type: Paved |
Water & Sewer Sewer: Public Sewer |
Farm & Range Not Allowed to Raise Horses |
Finished Area Finished Area (above surface): 1548 Square FeetFinished Area (below surface): 551 Square Feet |
Days on Market |
|---|
Days on Market: 180+ |
Property Information |
|---|
Year Built Year Built: 1977 |
Property Type / Style Property Type: ResidentialProperty Subtype: Single Family ResidenceStructure Type: HouseArchitecture: Traditional |
Building Construction Materials: Frame, Wood SidingNot Attached Property |
Property Information Not Included in Sale: NoneParcel Number: 031668158 |
Price & Status |
|---|
Price List Price: $498,000Price Per Sqft: $223 |
Status Change & Dates Possession Timing: Close Of Escrow, Immediate, Other |
Active Status |
|---|
MLS Status: Active |
Location |
|---|
Direction & Address City: AuroraCommunity: Pier Point |
School Information Elementary School: PoltonElementary School District: Cherry Creek 5Jr High / Middle School: PrairieJr High / Middle School District: Cherry Creek 5High School: OverlandHigh School District: Cherry Creek 5 |
Agent Information |
|---|
Listing Agent Listing ID: 4676455 |
Building |
|---|
Building Area Building Area: 2236 Square Feet |
Community |
|---|
Not Senior Community |
HOA |
|---|
HOA Fee Includes: Reserve Fund, Maintenance Grounds, Recycling, Snow Removal, TrashHOA Name: Pier Point 1 & 3HOA Phone: 303-693-2118HOA Phone (alt): 303-671-6402HOA Name (second): Pier Point Village 7HOA Fee (second): 144HOA Fee Frequency (second): AnnuallyHas an HOAHOA Fee: $351/Semi-Annually |
Lot Information |
|---|
Lot Area: 3703 sqft |
Listing Info |
|---|
Special Conditions: Standard |
Offer |
|---|
Listing Terms: Cash, Conventional, Other |
Mobile R/V |
|---|
Mobile Home Park Mobile Home Units: Feet |
Compensation |
|---|
Buyer Agency Commission: 2.5Buyer Agency Commission Type: % |
Notes The listing broker’s offer of compensation is made only to participants of the MLS where the listing is filed |
Business |
|---|
Business Information Ownership: Agent Owner |
Miscellaneous |
|---|
BasementMls Number: 4676455 |
Additional Information |
|---|
Mlg Can ViewMlg Can Use: IDX |
Last check for updates: about 22 hours ago
Listing courtesy of Boris Klein, (303) 306-9539
A+ LIFE'S AGENCY
Source: REcolorado, MLS#4676455

Price History for 3970 S Atchison Way
| Date | Price | Event | Source |
|---|---|---|---|
| 03/18/2024 | $498,000 | PriceChange | REcolorado #4676455 |
| 02/15/2023 | $519,000 | PriceChange | REcolorado #4676455 |
| 01/13/2023 | $499,000 | PriceChange | REcolorado #4676455 |
| 12/03/2022 | $475,000 | PriceChange | REcolorado #4676455 |
| 10/28/2022 | $499,000 | Listed For Sale | REcolorado #4676455 |
| 05/26/2017 | $315,000 | Sold | N/A |
| 05/14/2012 | $188,000 | Sold | N/A |
| 03/17/2012 | $185,000 | Listed For Sale | Agent Provided |
| 03/30/2004 | $208,000 | Sold | N/A |
Similar Homes You May Like
Skip to last item
- The Denver 100 LLC, MLS#4191662
- Opendoor Brokerage LLC, MLS#7500217
- Porchlight Real Estate Group, MLS#5156073
- Your Castle Real Estate Inc, MLS#2820737
- See more homes for sale inAuroraTake a look
Skip to first item
New Listings near 3970 S Atchison Way
Skip to last item
- West and Main Homes Inc, MLS#4429629
- Opendoor Brokerage LLC, MLS#7500217
- Keller Williams Realty Downtown LLC, MLS#1778209
- The Denver 100 LLC, MLS#4191662
- LIV Sotheby's International Realty, MLS#4856911
- See more homes for sale inAuroraTake a look
Skip to first item
Property Taxes and Assessment
| Year | 2023 |
|---|---|
| Tax | $2,560 |
| Assessment | $549,700 |
Home facts updated by county records
Comparable Sales for 3970 S Atchison Way
Address | Distance | Property Type | Sold Price | Sold Date | Bed | Bath | Sqft |
|---|---|---|---|---|---|---|---|
0.08 | Single-Family Home | $580,000 | 12/18/23 | 3 | 3 | 2,060 | |
0.21 | Single-Family Home | $595,000 | 02/16/24 | 4 | 4 | 2,236 | |
0.10 | Single-Family Home | $485,000 | 05/22/23 | 5 | 3 | 2,010 | |
0.09 | Single-Family Home | $490,000 | 04/19/24 | 3 | 3 | 1,778 | |
0.22 | Single-Family Home | $595,000 | 08/28/23 | 3 | 3 | 1,984 | |
0.22 | Single-Family Home | $525,000 | 03/22/24 | 3 | 3 | 2,060 | |
0.48 | Single-Family Home | $500,000 | 11/20/23 | 3 | 3 | 2,376 | |
0.47 | Single-Family Home | $541,500 | 09/27/23 | 3 | 3 | 2,540 | |
0.60 | Single-Family Home | $600,000 | 01/26/24 | 3 | 3 | 2,752 | |
0.61 | Single-Family Home | $552,000 | 06/02/23 | 3 | 3 | 2,532 |
Neighborhood Overview
Neighborhood stats provided by third party data sources.
What Locals Say about Meadow Hills
- Trulia User
- Resident
- 2y ago
"I’m not a dog owner so I’m not sure except the fact that everyone cleans up after themselves and you don’t hear dogs barking all the time "
- Trulia User
- Visitor
- 2y ago
"I drive a lot . Things are close, but not so much in walking distance. I love this area..everything is a bike ride or quick zip up the street. Dispensary,grocery, fitness center and more are all some of the neighborhoods features."
- Kelley M.
- Resident
- 3y ago
"There are lots of people walking their dogs all the time! There are dog waste disposal stations every so often to encourage people to clean up after their pet. "
- Kelley M.
- Resident
- 4y ago
"There are great parks in the area, friendly neighbors, and pretty good schools. I feel safe walking my dog at any hour in my neighborhood. "
- frisbeedog
- Resident
- 5y ago
"Great options for outdoor activities. CC reservoir, Golf coarse, Nice Aurora public pool near by : )"
- Cait D.
- Resident
- 5y ago
"I enjoy how the houses look and the community is amazing"
- Cait D.
- Resident
- 5y ago
"The backyards are great for dogs and there are lots of areas to walk the dogs."
- Cait D.
- Resident
- 5y ago
"Very easy and carefree commute. Very little traffic and easy navigation."
- Cait D.
- Resident
- 5y ago
"It's a good area with good schools around it."
- Sharon J.
- 9y ago
"Directly across the street (Parker Rd) is the entrance to Cherry Creek State Park. and right up the street are many restaurants, a 24 Hour Fitness Center, gas stations and car wash, plus a liquor store and a Dollar Tree, etc"
- muriel g.
- 9y ago
"Meadow Hills Estates is a well kept secret: this is a super nice area with beautiful homes and a great community. With golf, pool and tennis courts, easy access to light rail, DIA and the Tech Center. Homes are a great value!"
LGBTQ Local Legal Protections
LGBTQ Local Legal Protections
Boris Klein, A+ LIFE'S AGENCY

© 2023 REcolorado® All rights reserved. Certain information contained herein is derived from information which is the licensed property of, and copyrighted by, REcolorado®. Click here for more information
The listing broker’s offer of compensation is made only to participants of the MLS where the listing is filed.
The listing broker’s offer of compensation is made only to participants of the MLS where the listing is filed.
3970 S Atchison Way, Aurora, CO 80014 is a 3 bedroom, 4 bathroom, 2,236 sqft single-family home built in 1977. 3970 S Atchison Way is located in Meadow Hills, Aurora. This property is currently available for sale and was listed by REcolorado on Oct 26, 2022. The MLS # for this home is MLS# 4676455.
