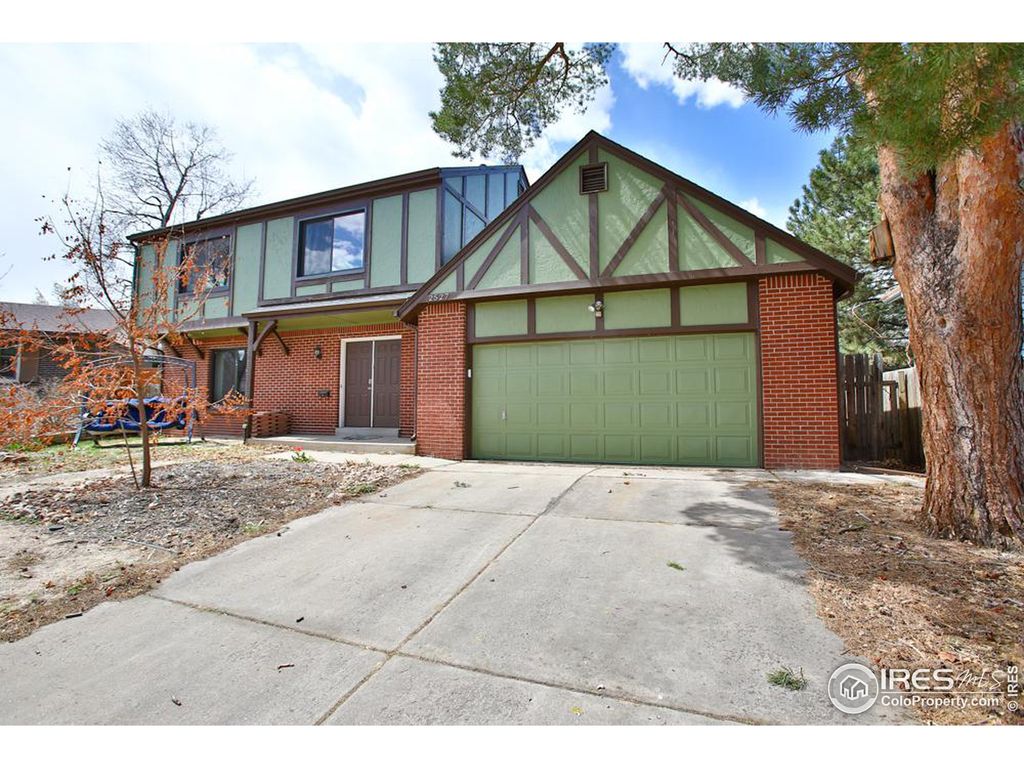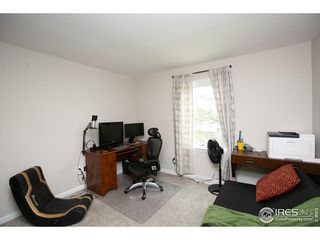


FOR SALE
2527 S Dawson Way
Aurora, CO 80014
Chaddsford- 4 Beds
- 3 Baths
- 2,822 sqft
- 4 Beds
- 3 Baths
- 2,822 sqft
4 Beds
3 Baths
2,822 sqft
Local Information
© Google
-- mins to
Commute Destination
Description
Roomy two-story home welcomes you with unique tall trees & xeriscaped low-maintenance front yard. The backyard is private & shaded w. stepped garden beds & covered patio for relaxing outdoor living. The spaces inside provide the perfect combination for entertaining, or just hanging out while whipping up meals in your gorgeous upgraded kitchen w. gas stove, granite, extended upgraded cabinets/butlers nook. Upstairs is the large bright primary BR with ensuite 3/4 bath, plus 3 more BR's & full bath. The large open basement has a huge amount of storage - the pool/pingpong table can stay. Newer roof, windows & HVAC mean you can move right in! Excellent, secluded neighborhood, with no HOA, yet near Cherry Creek Reservoir & quick access to Iliff & I-225, & light rail.
Home Highlights
Parking
2 Car Garage
Outdoor
Patio
A/C
Heating & Cooling
HOA
None
Price/Sqft
$200
Listed
12 days ago
Home Details for 2527 S Dawson Way
Interior Features |
|---|
Interior Details Basement: Unfinished,Built-In RadonNumber of Rooms: 7Types of Rooms: Master Bedroom, Bedroom 2, Bedroom 3, Bedroom 4, Dining Room, Kitchen, Living Room |
Beds & Baths Number of Bedrooms: 4Number of Bathrooms: 3Number of Bathrooms (full): 1Number of Bathrooms (three quarters): 1Number of Bathrooms (half): 1 |
Dimensions and Layout Living Area: 2822 Square Feet |
Appliances & Utilities Utilities: Natural Gas Available, Electricity AvailableAppliances: Gas Range/Oven, Dishwasher, Refrigerator, Washer, Dryer, MicrowaveDishwasherDryerLaundry: In BasementMicrowaveRefrigeratorWasher |
Heating & Cooling Heating: Forced AirHas CoolingAir Conditioning: Central Air,Ceiling Fan(s)Has HeatingHeating Fuel: Forced Air |
Fireplace & Spa Fireplace: InsertHas a FireplaceNo Spa |
Gas & Electric Electric: ElectricGas: Natural GasHas Electric on Property |
Windows, Doors, Floors & Walls Window: Window Coverings |
Levels, Entrance, & Accessibility Stories: 2Levels: Two |
View No View |
Exterior Features |
|---|
Exterior Home Features Roof: CompositionPatio / Porch: PatioFencing: Fenced |
Parking & Garage Number of Garage Spaces: 2Number of Covered Spaces: 2Other Parking: Garage Type: AttachedNo CarportHas a GarageHas an Attached GarageParking Spaces: 2Parking: Garage Attached |
Frontage Not on Waterfront |
Water & Sewer Sewer: City Sewer |
Farm & Range Not Allowed to Raise HorsesDoes Not Include Irrigation Water Rights |
Finished Area Finished Area (above surface): 2054 Square FeetFinished Area (below surface): 768 Square Feet |
Days on Market |
|---|
Days on Market: 12 |
Property Information |
|---|
Year Built Year Built: 1978 |
Property Type / Style Property Type: ResidentialProperty Subtype: Residential-Detached, Residential |
Building Construction Materials: Wood/Frame, BrickNot a New Construction |
Property Information Condition: Not New, Previously OwnedNot Included in Sale: Sellers' Personal PropertyParcel Number: 197530419038 |
Price & Status |
|---|
Price List Price: $565,000Price Per Sqft: $200 |
Active Status |
|---|
MLS Status: Active |
Location |
|---|
Direction & Address City: AuroraCommunity: Crestridge |
School Information Elementary School: YaleJr High / Middle School: Aurora HillsHigh School: GatewayHigh School District: Adams-Arapahoe 28J |
Agent Information |
|---|
Listing Agent Listing ID: 1007390 |
Building |
|---|
Building Area Building Area: 2822 Square Feet |
Community |
|---|
Not Senior Community |
HOA |
|---|
No HOA |
Lot Information |
|---|
Lot Area: 8146 sqft |
Listing Info |
|---|
Special Conditions: Private Owner |
Offer |
|---|
Listing Terms: Cash, Conventional, FHA, VA Loan |
Compensation |
|---|
Buyer Agency Commission: 2.80Buyer Agency Commission Type: % |
Notes The listing broker’s offer of compensation is made only to participants of the MLS where the listing is filed |
Miscellaneous |
|---|
BasementMls Number: 1007390Attribution Contact: 303-469-8866 |
Last check for updates: about 23 hours ago
Listing courtesy of Robert Kois, (303) 469-8866
Kois Real Estate
Source: IRES, MLS#1007390

Also Listed on REcolorado, REcolorado.
Price History for 2527 S Dawson Way
| Date | Price | Event | Source |
|---|---|---|---|
| 04/12/2024 | $565,000 | Listed For Sale | REcolorado #8515480 |
| 10/22/2019 | $385,000 | Sold | N/A |
| 09/16/2019 | $385,000 | Pending | Agent Provided |
| 08/26/2019 | $385,000 | PriceChange | Agent Provided |
| 08/02/2019 | $394,000 | PendingToActive | Agent Provided |
| 07/25/2019 | $394,000 | Pending | Agent Provided |
| 07/25/2019 | $394,000 | PriceChange | Agent Provided |
| 07/04/2019 | $399,500 | PriceChange | Agent Provided |
| 06/11/2019 | $420,000 | Listed For Sale | Agent Provided |
| 09/08/2017 | $323,500 | Sold | N/A |
| 08/04/2017 | $325,000 | Pending | Agent Provided |
| 07/28/2017 | $325,000 | Listed For Sale | Agent Provided |
| 01/29/2001 | $207,900 | Sold | N/A |
Similar Homes You May Like
Skip to last item
- Opendoor Brokerage LLC, MLS#5157596
- Your Castle Real Estate Inc, MLS#2820737
- Keller Williams Advantage Realty LLC, MLS#6940979
- Milehimodern, MLS#9751216
- Keller Williams Realty LLC, MLS#4413058
- See more homes for sale inAuroraTake a look
Skip to first item
New Listings near 2527 S Dawson Way
Skip to last item
- Realty One Group Premier Colorado, MLS#6545124
- Ed Prather Real Estate, MLS#7707006
- Brokers Guild Homes, MLS#1772651
- Keller Williams Realty Downtown LLC, MLS#1778209
- See more homes for sale inAuroraTake a look
Skip to first item
Property Taxes and Assessment
| Year | 2023 |
|---|---|
| Tax | $2,687 |
| Assessment | $553,000 |
Home facts updated by county records
Comparable Sales for 2527 S Dawson Way
Address | Distance | Property Type | Sold Price | Sold Date | Bed | Bath | Sqft |
|---|---|---|---|---|---|---|---|
0.05 | Single-Family Home | $525,000 | 01/18/24 | 3 | 3 | 2,508 | |
0.18 | Single-Family Home | $499,000 | 09/29/23 | 4 | 3 | 2,732 | |
0.07 | Single-Family Home | $494,000 | 06/12/23 | 3 | 3 | 2,461 | |
0.20 | Single-Family Home | $533,000 | 06/05/23 | 4 | 3 | 3,002 | |
0.17 | Single-Family Home | $545,000 | 08/03/23 | 4 | 3 | 2,400 | |
0.12 | Single-Family Home | $560,000 | 05/08/23 | 4 | 4 | 3,187 | |
0.37 | Single-Family Home | $520,000 | 08/14/23 | 4 | 3 | 2,864 | |
0.12 | Single-Family Home | $429,000 | 02/09/24 | 3 | 3 | 2,193 | |
0.10 | Single-Family Home | $510,000 | 09/26/23 | 3 | 2 | 2,061 | |
0.31 | Single-Family Home | $440,000 | 01/10/24 | 4 | 3 | 1,768 |
Neighborhood Overview
Neighborhood stats provided by third party data sources.
What Locals Say about Chaddsford
- Dan
- 9y ago
"Neighborhood is very quite and safe. Close to everything you would need from restaurants, shopping and mall, transportation, hospital, airport, tech center and 15min from downtown Denver."
LGBTQ Local Legal Protections
LGBTQ Local Legal Protections
Robert Kois, Kois Real Estate

Information source: Information and Real Estate Services, LLC. Provided for limited non-commercial use only under IRES Rules © Copyright IRES.
Listing information is provided exclusively for consumers' personal, non-commercial use and may not be used for any purpose other than to identify prospective properties consumers may be interested in purchasing.
Information deemed reliable but not guaranteed by the MLS.
Compensation information displayed on listing details is only applicable to other participants and subscribers of the source MLS.
Listing information is provided exclusively for consumers' personal, non-commercial use and may not be used for any purpose other than to identify prospective properties consumers may be interested in purchasing.
Information deemed reliable but not guaranteed by the MLS.
Compensation information displayed on listing details is only applicable to other participants and subscribers of the source MLS.
2527 S Dawson Way, Aurora, CO 80014 is a 4 bedroom, 3 bathroom, 2,822 sqft single-family home built in 1978. 2527 S Dawson Way is located in Chaddsford, Aurora. This property is currently available for sale and was listed by IRES on Apr 18, 2024. The MLS # for this home is MLS# 1007390.
