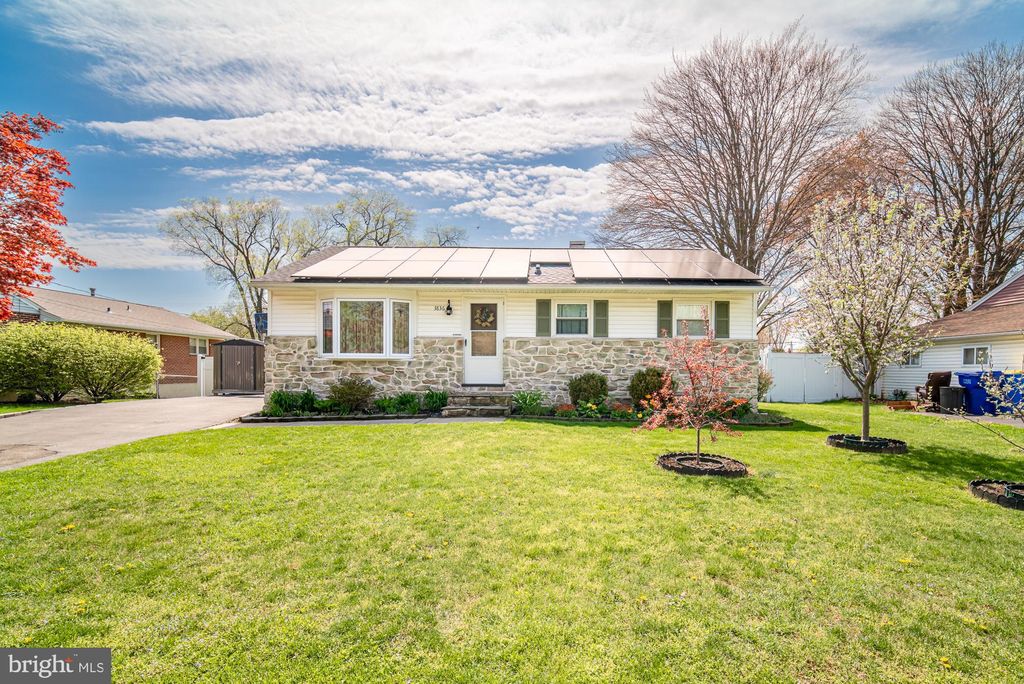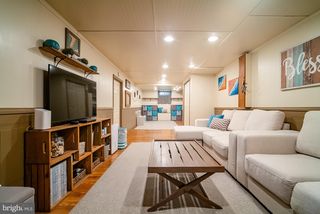


PENDING0.26 ACRES
3836 Oakleigh Dr
York, PA 17402
Springetts Manor-Yorklyn- 3 Beds
- 1 Bath
- 1,548 sqft (on 0.26 acres)
- 3 Beds
- 1 Bath
- 1,548 sqft (on 0.26 acres)
3 Beds
1 Bath
1,548 sqft
(on 0.26 acres)
Local Information
© Google
-- mins to
Commute Destination
Description
The ideal starter home with tons of updates and a finished basement for your family to spread out or entertain in the Yorklyn neighborhood of Central York Schools! If you’re worried about buying a lemon-of-a-home, here is peace of mind with many updates over the past decade including a new furnace, a new roof 7 years ago, and a water heater this past year. Plus there are updates that you’ll see and enjoy such as a totally renovated kitchen with new appliances, a remodeled bath with timeless tile floors and shower surround, and a finished basement for a versatile space to host your needs for additional living, office, play room, or party space! If parties and entertaining are your thing, you’ll love this home’s outdoor living with a large deck with stylish cable rail that steps down into a level backyard where you’ll also find a floating deck for ample space to dress with a grill, tables, chairs & more. For the DIY person in the family, this home’s shed has served the current owners as a great workshop space and storage space. You’ll also appreciate the convenience of a fenced in backyard for the pets or for the kiddos. Messy play outside is no worries with the ideal mudroom featuring countertop space and hangers for each member of the family. In the Stonybrook neighborhood, you’re close to so many amenities nearby in East York. In less than 5 minutes by car, you have the convenience of Saubel’s Markets to grab groceries, or First Post for a great date night spot. The York Galleria, Target, Kohls, and other shopping is also just 5 minutes away, and here you’ll also find an Isaacs for a great spot for the family to grab a meal. This listing wont last long, so schedule your view today!
Home Highlights
Parking
Open Parking
Outdoor
Porch, Deck
A/C
Heating & Cooling
HOA
None
Price/Sqft
$152
Listed
10 days ago
Home Details for 3836 Oakleigh Dr
Interior Features |
|---|
Interior Details Basement: Full,Poured Concrete,Drainage SystemNumber of Rooms: 1Types of Rooms: Basement |
Beds & Baths Number of Bedrooms: 3Main Level Bedrooms: 3Number of Bathrooms: 1Number of Bathrooms (full): 1Number of Bathrooms (main level): 1 |
Dimensions and Layout Living Area: 1548 Square Feet |
Appliances & Utilities Appliances: Dishwasher, Dryer, Refrigerator, Oven, Gas Water HeaterDishwasherDryerLaundry: Laundry RoomRefrigerator |
Heating & Cooling Heating: Forced Air,Natural GasHas CoolingAir Conditioning: Central A/C,ElectricHas HeatingHeating Fuel: Forced Air |
Fireplace & Spa No Fireplace |
Windows, Doors, Floors & Walls Window: Insulated WindowsDoor: Storm Door(s) |
Levels, Entrance, & Accessibility Stories: 1Levels: OneAccessibility: None |
Security Security: Smoke Detector(s) |
Exterior Features |
|---|
Exterior Home Features Roof: Shingle AsphaltPatio / Porch: Porch, DeckFencing: OtherOther Structures: Above Grade, Below GradeExterior: OtherFoundation: BlockNo Private Pool |
Parking & Garage No CarportNo GarageNo Attached GarageHas Open ParkingParking: Off Street,On Street |
Pool Pool: None |
Frontage Responsible for Road Maintenance: Public Maintained Road, Boro/Township, City/CountyNot on Waterfront |
Water & Sewer Sewer: Public Sewer |
Finished Area Finished Area (above surface): 1032 Square FeetFinished Area (below surface): 516 Square Feet |
Days on Market |
|---|
Days on Market: 10 |
Property Information |
|---|
Year Built Year Built: 1959 |
Property Type / Style Property Type: ResidentialProperty Subtype: Single Family ResidenceStructure Type: DetachedArchitecture: Ranch/Rambler |
Building Construction Materials: Stick Built, Vinyl Siding, StoneNot a New Construction |
Property Information Condition: Very GoodNot Included in Sale: Perennials And 2 ShedsIncluded in Sale: Washer, Dryer, RefrigeratorParcel Number: 460001301690000000 |
Price & Status |
|---|
Price List Price: $235,000Price Per Sqft: $152 |
Status Change & Dates Off Market Date: Sun Apr 21 2024Possession Timing: Close Of Escrow |
Active Status |
|---|
MLS Status: PENDING |
Location |
|---|
Direction & Address City: YorkCommunity: Yorklyn |
School Information Elementary School District: Central YorkJr High / Middle School District: Central YorkHigh School: Central YorkHigh School District: Central York |
Agent Information |
|---|
Listing Agent Listing ID: PAYK2059504 |
Community |
|---|
Not Senior Community |
HOA |
|---|
No HOA |
Lot Information |
|---|
Lot Area: 0.26 acres |
Listing Info |
|---|
Special Conditions: Standard |
Offer |
|---|
Listing Agreement Type: Exclusive Right To SellListing Terms: FHA, Conventional, VA Loan, Cash |
Compensation |
|---|
Buyer Agency Commission: 3Buyer Agency Commission Type: %Sub Agency Commission: 0Sub Agency Commission Type: %Transaction Broker Commission: 0Transaction Broker Commission Type: % |
Notes The listing broker’s offer of compensation is made only to participants of the MLS where the listing is filed |
Business |
|---|
Business Information Ownership: Fee Simple |
Miscellaneous |
|---|
BasementMls Number: PAYK2059504Municipality: SPRINGETTSBURY TWP |
Last check for updates: about 6 hours ago
Listing courtesy of Nathan Krotzer, (717) 478-1573
RE/MAX Pinnacle, (717) 569-2222
Listing Team: The Bridge Team
Source: Bright MLS, MLS#PAYK2059504

Price History for 3836 Oakleigh Dr
| Date | Price | Event | Source |
|---|---|---|---|
| 04/22/2024 | $235,000 | Pending | Bright MLS #PAYK2059504 |
| 04/19/2024 | $235,000 | Listed For Sale | Bright MLS #PAYK2059504 |
| 11/27/2012 | $129,900 | Sold | N/A |
| 10/12/2012 | $129,900 | Pending | Agent Provided |
| 08/17/2012 | $129,900 | PendingToActive | Agent Provided |
| 08/07/2012 | $129,900 | Pending | Agent Provided |
| 06/06/2012 | $129,900 | Listed For Sale | Agent Provided |
| 01/19/2007 | $140,000 | Sold | N/A |
| 01/05/2005 | $116,900 | Sold | N/A |
Similar Homes You May Like
Skip to last item
- Berkshire Hathaway HomeServices Homesale Realty
- See more homes for sale inYorkTake a look
Skip to first item
New Listings near 3836 Oakleigh Dr
Skip to last item
- Berkshire Hathaway HomeServices Homesale Realty
- RE/MAX Patriots
- See more homes for sale inYorkTake a look
Skip to first item
Property Taxes and Assessment
| Year | 2023 |
|---|---|
| Tax | $2,826 |
| Assessment | $92,760 |
Home facts updated by county records
Comparable Sales for 3836 Oakleigh Dr
Address | Distance | Property Type | Sold Price | Sold Date | Bed | Bath | Sqft |
|---|---|---|---|---|---|---|---|
0.03 | Single-Family Home | $215,000 | 10/20/23 | 3 | 1 | 1,000 | |
0.17 | Single-Family Home | $201,000 | 05/19/23 | 3 | 1 | 1,218 | |
0.26 | Single-Family Home | $162,000 | 11/29/23 | 3 | 1 | 1,178 | |
0.17 | Single-Family Home | $276,000 | 07/07/23 | 4 | 2 | 1,580 | |
0.21 | Single-Family Home | $217,500 | 09/22/23 | 4 | 2 | 1,930 | |
0.21 | Single-Family Home | $285,000 | 12/01/23 | 4 | 2 | 1,690 | |
0.32 | Single-Family Home | $276,000 | 05/31/23 | 3 | 2 | 1,412 | |
0.23 | Single-Family Home | $300,000 | 04/17/24 | 4 | 2 | 2,312 | |
0.66 | Single-Family Home | $210,000 | 07/13/23 | 3 | 1 | 1,002 | |
0.70 | Single-Family Home | $230,900 | 09/29/23 | 3 | 2 | 2,100 |
What Locals Say about Springetts Manor-Yorklyn
- Trulia User
- Resident
- 2y ago
"My neighborhood is not in the city of York. I live in a secure building. There are good places to shop and eat in my neighborhood. My neighborhood has everything I need to live here."
- Trulia User
- Prev. Resident
- 2y ago
"They would love it. My area currently is very quiet. There isn't any trouble out here just friendly people. Dogs are a type of animal that feed off of energy but here i feel like even a mean dog would be nice"
- Tater salad
- Resident
- 3y ago
"Easy access to highways, making a short drive to Harrisburg, Lancaster, etc. "
- Bea Jackson Kson
- Resident
- 4y ago
"Friendliness,Clean,Safe !...Everything Is Convienient ;..Shopping Malls,Restaurants,Parks...There Are Senior Retirement Homes All Around This Area..."
LGBTQ Local Legal Protections
LGBTQ Local Legal Protections
Nathan Krotzer, RE/MAX Pinnacle

The data relating to real estate for sale on this website appears in part through the BRIGHT Internet Data Exchange program, a voluntary cooperative exchange of property listing data between licensed real estate brokerage firms, and is provided by BRIGHT through a licensing agreement.
Listing information is from various brokers who participate in the Bright MLS IDX program and not all listings may be visible on the site.
The property information being provided on or through the website is for the personal, non-commercial use of consumers and such information may not be used for any purpose other than to identify prospective properties consumers may be interested in purchasing.
Some properties which appear for sale on the website may no longer be available because they are for instance, under contract, sold or are no longer being offered for sale.
Property information displayed is deemed reliable but is not guaranteed.
Copyright 2024 Bright MLS, Inc. Click here for more information
The listing broker’s offer of compensation is made only to participants of the MLS where the listing is filed.
The listing broker’s offer of compensation is made only to participants of the MLS where the listing is filed.
3836 Oakleigh Dr, York, PA 17402 is a 3 bedroom, 1 bathroom, 1,548 sqft single-family home built in 1959. 3836 Oakleigh Dr is located in Springetts Manor-Yorklyn, York. This property is currently available for sale and was listed by Bright MLS on Apr 15, 2024. The MLS # for this home is MLS# PAYK2059504.
