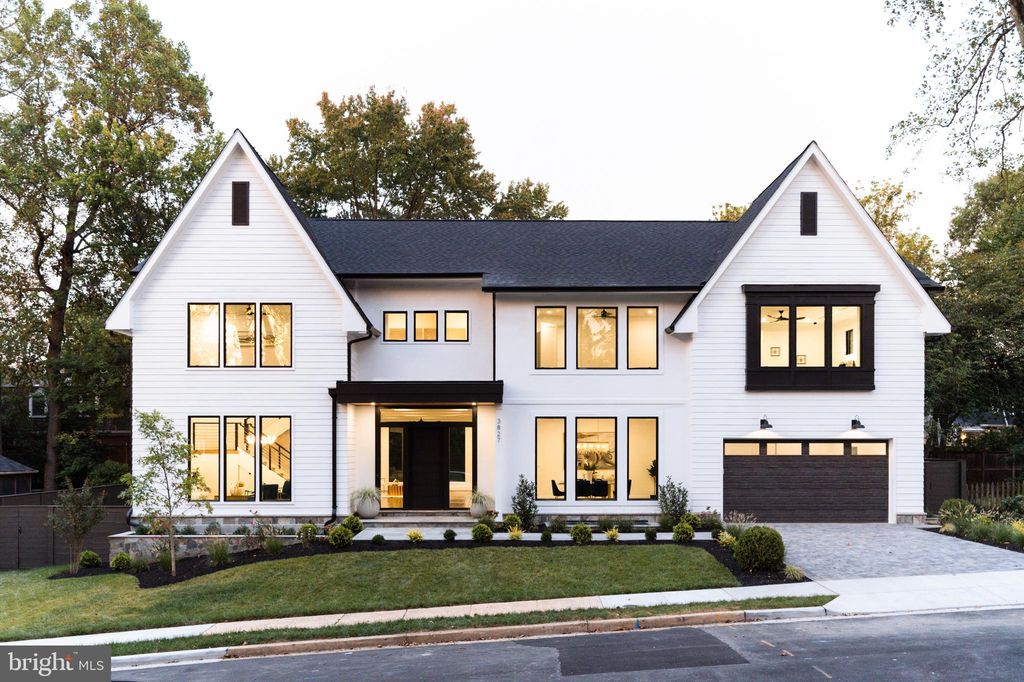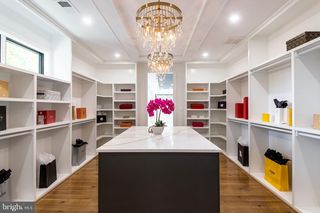


FOR SALENEW CONSTRUCTION
3827 N Abingdon St
Arlington, VA 22207
Olde Glebe- 5 Beds
- 7 Baths
- 7,531 sqft
- 5 Beds
- 7 Baths
- 7,531 sqft
5 Beds
7 Baths
7,531 sqft
Local Information
© Google
-- mins to
Commute Destination
Description
At the intersection of ambition and achievement, we invite you to discover and commemorate the rewards of your hard work. Allow us to introduce you to 3827 Abingdon St. an exquisite creation by HP Design and Build. This radiant abode embodies opulence, sophistication, and convenience. Nestled in Arlingwood/ country club hills neighborhood, it boasts an open, sun-drenched layout that seamlessly connects you with the lush greenery outside through expansive windows and lofty ceilings. The chef's kitchen, adorned with top-tier appliances, beckons culinary creativity. For entertainment and leisure, an illuminated recreational and social haven awaits, complete with a well-appointed wet bar and a dedicated gym space. When the day calls for reprieve, the resort-inspired master suite awaits, featuring a spa-like bath and a designer inspired master suit wardrobe. Come, explore the myriad possibilities that await you here!
Home Highlights
Parking
2 Car Garage
Outdoor
Porch, Deck
A/C
Heating & Cooling
HOA
None
Price/Sqft
$368
Listed
29 days ago
Home Details for 3827 N Abingdon St
Interior Features |
|---|
Interior Details Basement: Connecting Stairway,Partial,Full,Finished,Heated,Improved,Interior Entry,Exterior Entry,Side Entrance,Sump Pump,Walkout Stairs,WindowsNumber of Rooms: 18Types of Rooms: Basement |
Beds & Baths Number of Bedrooms: 5Number of Bathrooms: 7Number of Bathrooms (full): 5Number of Bathrooms (half): 2Number of Bathrooms (main level): 1 |
Dimensions and Layout Living Area: 7531 Square Feet |
Appliances & Utilities Appliances: Built-In Microwave, Dishwasher, Disposal, Energy Efficient Appliances, Oven/Range - Gas, Range Hood, Refrigerator, Six Burner Stove, Stainless Steel Appliance(s), Water Heater, Hot Water (60 plus Gallon Tank), Gas Water HeaterDishwasherDisposalLaundry: Upper Level,Hookup,Washer/Dryer Hookups Only,Laundry RoomRefrigerator |
Heating & Cooling Heating: Forced Air,Programmable Thermostat,Zoned,Natural GasHas CoolingAir Conditioning: Ceiling Fan(s),Central A/C,Programmable Thermostat,Zoned,ElectricHas HeatingHeating Fuel: Forced Air |
Fireplace & Spa Number of Fireplaces: 4Fireplace: Electric, Gas/Propane, StoneHas a Fireplace |
Windows, Doors, Floors & Walls Window: Casement, Double Pane Windows, Energy Efficient, ENERGY STAR Qualified Windows, Low Emissivity Windows, Vinyl Clad, Wood FramesDoor: French DoorsFlooring: Hardwood, Luxury Vinyl Plank, Tile/Brick, Wood Floors |
Levels, Entrance, & Accessibility Stories: 3Levels: ThreeAccessibility: NoneFloors: Hardwood, Luxury Vinyl Plank, Tile Brick, Wood Floors |
Security Security: Smoke Detector(s) |
Exterior Features |
|---|
Exterior Home Features Roof: Architectural ShinglePatio / Porch: Deck, Enclosed, Porch, Screened, Screened PorchFencing: Back Yard, WoodOther Structures: Above Grade, Below GradeExterior: Lighting, Playground, SidewalksFoundation: SlabNo Private Pool |
Parking & Garage Number of Garage Spaces: 2Number of Covered Spaces: 2No CarportHas a GarageHas an Attached GarageHas Open ParkingParking Spaces: 2Parking: Garage Faces Front,Garage Door Opener,Inside Entrance,Stone Driveway,Attached Garage |
Pool Pool: None |
Frontage Not on Waterfront |
Water & Sewer Sewer: Public Sewer |
Finished Area Finished Area (above surface): 5414 Square FeetFinished Area (below surface): 2117 Square Feet |
Days on Market |
|---|
Days on Market: 29 |
Property Information |
|---|
Year Built Year Built: 2023 |
Property Type / Style Property Type: ResidentialProperty Subtype: Single Family ResidenceStructure Type: DetachedArchitecture: Transitional |
Building Construction Materials: Cement Siding, HardiPlank Type, StoneIs a New Construction |
Property Information Condition: ExcellentParcel Number: 03073017 |
Price & Status |
|---|
Price List Price: $2,775,000Price Per Sqft: $368 |
Status Change & Dates Possession Timing: 0-30 Days CD, Close Of Escrow |
Active Status |
|---|
MLS Status: ACTIVE |
Location |
|---|
Direction & Address City: ArlingtonCommunity: Arlingwood |
School Information Elementary School: JamestownElementary School District: Arlington County Public SchoolsJr High / Middle School: WilliamsburgJr High / Middle School District: Arlington County Public SchoolsHigh School: YorktownHigh School District: Arlington County Public Schools |
Agent Information |
|---|
Listing Agent Listing ID: VAAR2041918 |
Building |
|---|
Building Details Builder Name: Hp Design And Build, Inc. |
Community |
|---|
Not Senior Community |
HOA |
|---|
No HOA |
Lot Information |
|---|
Lot Area: 10000 sqft |
Listing Info |
|---|
Special Conditions: Standard |
Offer |
|---|
Listing Agreement Type: Exclusive Right To SellListing Terms: Cash, Conventional |
Compensation |
|---|
Buyer Agency Commission: 2.5Buyer Agency Commission Type: % |
Notes The listing broker’s offer of compensation is made only to participants of the MLS where the listing is filed |
Business |
|---|
Business Information Ownership: Fee Simple |
Miscellaneous |
|---|
BasementMls Number: VAAR2041918Attic: Attic |
Last check for updates: about 21 hours ago
Listing courtesy of Sahba Samimi, (301) 580-9500
Right Address Realty
Co-Listing Agent: Marilyn Santiago, (202) 286-8555
Right Address Realty
Source: Bright MLS, MLS#VAAR2041918

Price History for 3827 N Abingdon St
| Date | Price | Event | Source |
|---|---|---|---|
| 04/17/2024 | $2,775,000 | Listed For Sale | Bright MLS #VAAR2041918 |
| 03/07/2024 | ListingRemoved | Bright MLS #VAAR2036186 | |
| 01/17/2024 | $2,799,888 | PriceChange | Bright MLS #VAAR2036186 |
| 11/30/2023 | $2,850,000 | PriceChange | Bright MLS #VAAR2036186 |
| 10/27/2023 | $2,900,000 | PriceChange | Bright MLS #VAAR2036186 |
| 09/29/2023 | $2,975,000 | Listed For Sale | Bright MLS #VAAR2036186 |
| 05/15/2020 | $910,000 | ListingRemoved | Agent Provided |
| 02/12/2020 | $880,000 | Sold | N/A |
| 01/17/2020 | $910,000 | Pending | Agent Provided |
| 11/22/2019 | $910,000 | PriceChange | Agent Provided |
| 08/29/2019 | $950,000 | PriceChange | Agent Provided |
| 07/20/2019 | $998,000 | PriceChange | Agent Provided |
| 05/31/2019 | $1,100,000 | Listed For Sale | Agent Provided |
Similar Homes You May Like
Skip to last item
- Urban Living Real Estate, LLC
- TTR Sothebys International Realty
- RE/MAX Distinctive Real Estate, Inc.
- Keller Williams Realty
- Keller Williams Capital Properties
- Long & Foster Real Estate, Inc.
- See more homes for sale inArlingtonTake a look
Skip to first item
New Listings near 3827 N Abingdon St
Skip to last item
- RE/MAX Distinctive Real Estate, Inc.
- Long & Foster Real Estate, Inc.
- Perennial Real Estate
- See more homes for sale inArlingtonTake a look
Skip to first item
Property Taxes and Assessment
| Year | 2023 |
|---|---|
| Tax | $10,788 |
| Assessment | $1,047,400 |
Home facts updated by county records
Comparable Sales for 3827 N Abingdon St
Address | Distance | Property Type | Sold Price | Sold Date | Bed | Bath | Sqft |
|---|---|---|---|---|---|---|---|
0.19 | Single-Family Home | $2,625,000 | 11/09/23 | 5 | 5 | 6,467 | |
0.25 | Single-Family Home | $2,775,000 | 04/08/24 | 6 | 7 | 6,105 | |
0.38 | Single-Family Home | $2,525,000 | 05/17/23 | 5 | 6 | 7,429 | |
0.16 | Single-Family Home | $1,939,000 | 06/19/23 | 4 | 5 | 4,900 | |
0.42 | Single-Family Home | $1,560,000 | 10/27/23 | 5 | 5 | 4,716 | |
0.19 | Single-Family Home | $925,000 | 11/15/23 | 4 | 3 | 2,356 | |
0.32 | Single-Family Home | $1,475,000 | 09/07/23 | 5 | 4 | 3,577 | |
0.34 | Single-Family Home | $1,410,000 | 07/21/23 | 4 | 5 | 3,625 |
Neighborhood Overview
Neighborhood stats provided by third party data sources.
What Locals Say about Olde Glebe
- Casey T.
- Resident
- 5y ago
"Lovely family neighborhood with beautiful home and great schooling. Safe and convenient to shopping."
- Shannon C.
- 10y ago
"Quite cul de sac in nicely treed area. Gulf Branch nature trails, basketball, tennis, and dog park within walking distance. Access to DC over Chain, Key or Roosevelt Bridges. Great public schools. "
- Nucleartax
- 13y ago
"Beautiful home with its original curb appeal and stunning addition of master bedroom, family room, and two-car garage with major updates throughout. Incredible home for entertaining or relaxing. Very close to DC, but still an intimate, secluded, highly sought-after neighborhood. Lots of families seeking best public schools in the country. Easy access to Washington Golf and Country Club, Ballston, Clarendon, and other Arlington sights, and less than two minutes from Chain Bridge and DC. Newly remodeled kitchen with high-end appliances and immediate access to formal dining as well as casual dining areas. Wrap around sun porch allows views of the street used constantly for dog walking and family outings. Multi-level back deck overlooks a small wandering creek and an oversize lot for Arlington county that privates unusual isolation for this neighborhood."
LGBTQ Local Legal Protections
LGBTQ Local Legal Protections
Sahba Samimi, Right Address Realty

The data relating to real estate for sale on this website appears in part through the BRIGHT Internet Data Exchange program, a voluntary cooperative exchange of property listing data between licensed real estate brokerage firms, and is provided by BRIGHT through a licensing agreement.
Listing information is from various brokers who participate in the Bright MLS IDX program and not all listings may be visible on the site.
The property information being provided on or through the website is for the personal, non-commercial use of consumers and such information may not be used for any purpose other than to identify prospective properties consumers may be interested in purchasing.
Some properties which appear for sale on the website may no longer be available because they are for instance, under contract, sold or are no longer being offered for sale.
Property information displayed is deemed reliable but is not guaranteed.
Copyright 2024 Bright MLS, Inc. Click here for more information
The listing broker’s offer of compensation is made only to participants of the MLS where the listing is filed.
The listing broker’s offer of compensation is made only to participants of the MLS where the listing is filed.
3827 N Abingdon St, Arlington, VA 22207 is a 5 bedroom, 7 bathroom, 7,531 sqft single-family home built in 2023. 3827 N Abingdon St is located in Olde Glebe, Arlington. This property is currently available for sale and was listed by Bright MLS on Apr 17, 2024. The MLS # for this home is MLS# VAAR2041918.
