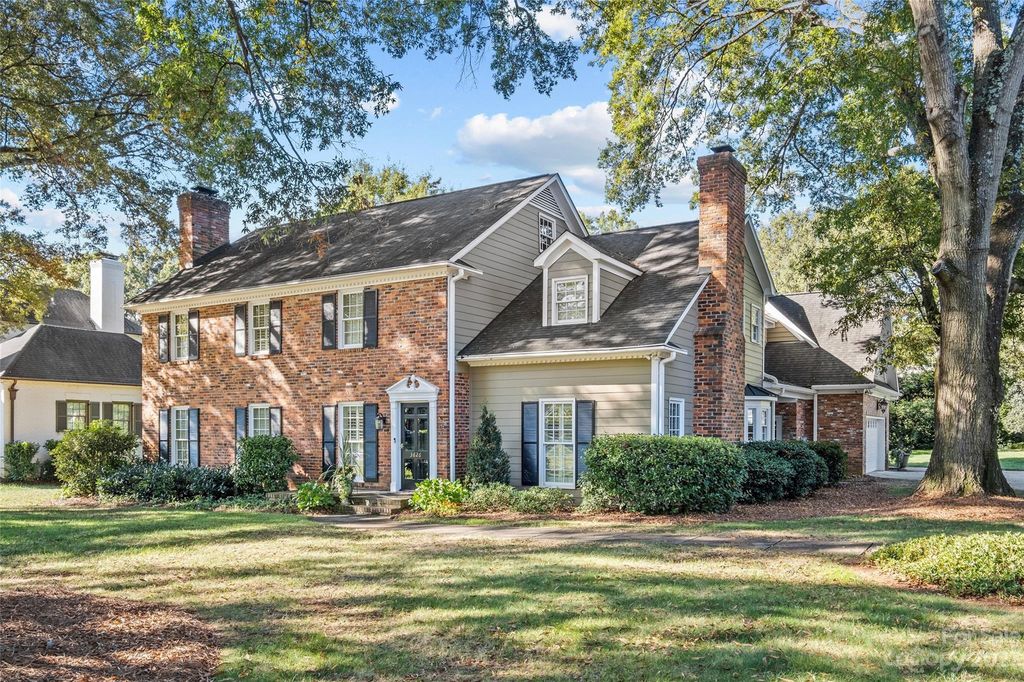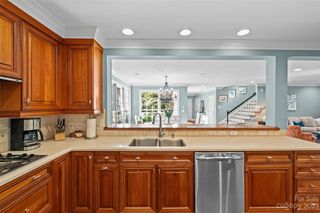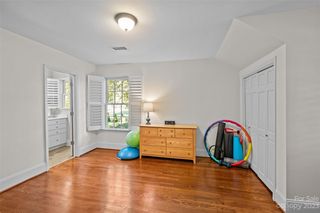


SOLDMAR 22, 2024
3826 Beresford Rd
Charlotte, NC 28211
SouthPark- 5 Beds
- 6 Baths
- 5,115 sqft (on 0.65 acres)
- 5 Beds
- 6 Baths
- 5,115 sqft (on 0.65 acres)
$2,400,000
Last Sold: Mar 22, 2024
5% below list $2.52M
$469/sqft
Est. Refi. Payment $14,228/mo*
$2,400,000
Last Sold: Mar 22, 2024
5% below list $2.52M
$469/sqft
Est. Refi. Payment $14,228/mo*
5 Beds
6 Baths
5,115 sqft
(on 0.65 acres)
Homes for Sale Near 3826 Beresford Rd
Skip to last item
- Dickens Mitchener & Associates Inc
- Dickens Mitchener & Associates Inc
- Dickens Mitchener & Associates Inc
- Dickens Mitchener & Associates Inc
- Premier Sotheby's International Realty
- See more homes for sale inCharlotteTake a look
Skip to first item
Local Information
© Google
-- mins to
Commute Destination
Description
This property is no longer available to rent or to buy. This description is from March 22, 2024
Welcome home to 3826 Beresford! What an amazing lot, situated on one of the most desirable streets in the Foxcroft neighborhood, right in the heart of Southpark! This open-concept, spacious home was expanded in 2011 and offers excellent flow. You'll love the abundant natural light, dual staircases, generous sized rooms, multiple flex spaces, plentiful storage and the oversized 3-car garage. Plantation shutters are installed throughout. This family home also boasts a private patio and dreamy back yard (with room for a pool.) Easy walk to private Foxcroft Hills Swim & Racquet Club at the end of the street as well as to the neighborhood walking trails and some nearby shopping/dining. Also easy access to Uptown Charlotte, airport & public/private schools.
Home Highlights
Parking
3 Car Garage
Outdoor
No Info
A/C
Heating & Cooling
HOA
None
Price/Sqft
$469/sqft
Listed
180+ days ago
Home Details for 3826 Beresford Rd
Active Status |
|---|
MLS Status: Closed |
Interior Features |
|---|
Interior Details Basement: Sump PumpNumber of Rooms: 22Types of Rooms: Kitchen, Bathroom Half, Office, Bonus Room, Loft, Bathroom Full, Laundry, Breakfast, Den, Dining Room, Primary Bedroom, Bedroom S, Recreation Room, Family Room, Mud |
Beds & Baths Number of Bedrooms: 5Number of Bathrooms: 6Number of Bathrooms (full): 4Number of Bathrooms (half): 2 |
Dimensions and Layout Living Area: 5115 Square Feet |
Appliances & Utilities Utilities: Cable Connected, Electricity Connected, Gas, Wired Internet AvailableAppliances: Convection Oven, Dishwasher, Disposal, Double Oven, Dryer, Electric Oven, Exhaust Hood, Gas Cooktop, Tankless Water Heater, Washer, Washer/DryerDishwasherDisposalDryerLaundry: Laundry Room,Upper LevelWasher |
Heating & Cooling Heating: Central,Forced Air,Natural Gas,ZonedHas CoolingAir Conditioning: Ceiling Fan(s),Central Air,Dual,GasHas HeatingHeating Fuel: Central |
Fireplace & Spa Fireplace: Family Room, Gas, Recreation Room, Wood Burning |
Gas & Electric Has Electric on Property |
Windows, Doors, Floors & Walls Flooring: Carpet, Slate, Tile, Wood |
Levels, Entrance, & Accessibility Floors: Carpet, Slate, Tile, Wood |
View No View |
Security Security: Security System, Smoke Detector(s) |
Exterior Features |
|---|
Exterior Home Features Roof: ShingleFoundation: Crawl Space |
Parking & Garage Number of Garage Spaces: 3Number of Covered Spaces: 3Other Parking: Parking pad and driveway.No CarportHas a GarageHas an Attached GarageHas Open ParkingParking Spaces: 3Parking: Driveway,Attached Garage,Garage Faces Side,Garage on Main Level |
Frontage Responsible for Road Maintenance: Publicly Maintained RoadRoad Surface Type: Concrete, Paved |
Water & Sewer Sewer: Public Sewer |
Surface & Elevation Elevation Units: Feet |
Finished Area Finished Area (above surface): 5115 |
Property Information |
|---|
Year Built Year Built: 1967 |
Property Type / Style Property Type: ResidentialProperty Subtype: Single Family ResidenceArchitecture: Traditional |
Building Construction Materials: Brick Full, WoodNot a New Construction |
Property Information Parcel Number: 18305119 |
Price & Status |
|---|
Price List Price: $2,525,000Price Per Sqft: $469/sqft |
Media |
|---|
Location |
|---|
Direction & Address City: CharlotteCommunity: Foxcroft |
School Information Elementary School: UnspecifiedJr High / Middle School: UnspecifiedHigh School: Unspecified |
Building |
|---|
Building Area Building Area: 5115 Square Feet |
Lot Information |
|---|
Lot Area: 0.647 acres |
Listing Info |
|---|
Special Conditions: Standard |
Offer |
|---|
Listing Terms: Cash, Conventional |
Compensation |
|---|
Buyer Agency Commission: 2.5Buyer Agency Commission Type: %Sub Agency Commission: 0Sub Agency Commission Type: $ |
Notes The listing broker’s offer of compensation is made only to participants of the MLS where the listing is filed |
Miscellaneous |
|---|
BasementMls Number: 4081821Attic: Pull Down StairsAttribution Contact: kathryn@mackeyrealty.com |
Additional Information |
|---|
Mlg Can ViewMlg Can Use: IDX |
Last check for updates: about 7 hours ago
Listed by Kathryn Thigpen
Mackey Realty LLC
Bought with: Margaret Tavares, (704) 654-9652, Berkshire Hathaway HomeServices Carolinas Realty
Source: Canopy MLS as distributed by MLS GRID, MLS#4081821

Price History for 3826 Beresford Rd
| Date | Price | Event | Source |
|---|---|---|---|
| 03/22/2024 | $2,400,000 | Sold | Canopy MLS as distributed by MLS GRID #4081821 |
| 10/31/2023 | $2,525,000 | Listed For Sale | Canopy MLS as distributed by MLS GRID #4081821 |
| 06/16/2003 | $750,000 | Sold | N/A |
| 03/06/2000 | $605,000 | Sold | N/A |
Property Taxes and Assessment
| Year | 2023 |
|---|---|
| Tax | |
| Assessment | $2,232,500 |
Home facts updated by county records
Comparable Sales for 3826 Beresford Rd
Address | Distance | Property Type | Sold Price | Sold Date | Bed | Bath | Sqft |
|---|---|---|---|---|---|---|---|
0.27 | Single-Family Home | $2,300,000 | 03/12/24 | 5 | 6 | 4,097 | |
0.37 | Single-Family Home | $2,300,000 | 06/14/23 | 5 | 6 | 5,134 | |
0.20 | Single-Family Home | $2,475,000 | 04/18/24 | 4 | 5 | 4,817 | |
0.16 | Single-Family Home | $4,200,000 | 07/06/23 | 5 | 7 | 7,235 | |
0.23 | Single-Family Home | $2,300,000 | 11/02/23 | 4 | 4 | 4,245 | |
0.27 | Single-Family Home | $3,025,000 | 09/28/23 | 4 | 5 | 5,515 | |
0.28 | Single-Family Home | $2,900,000 | 04/04/24 | 4 | 5 | 5,088 |
Assigned Schools
These are the assigned schools for 3826 Beresford Rd.
- Alexander Graham Middle
- 6-8
- Public
- 1336 Students
6/10GreatSchools RatingParent Rating AverageWe have been very pleased with AG Middle School. We currently have an 8th grade daughter and a 7th grade son who attend. Love the teachers and the principal.Parent Review3y ago - Myers Park High
- 9-12
- Public
- 3593 Students
7/10GreatSchools RatingParent Rating AverageThis school was very well organized and I enjoyed all fours years there and made a ton of friends.Other Review3y ago - Sharon Elementary
- K-5
- Public
- 858 Students
6/10GreatSchools RatingParent Rating AverageI live in the neighborhood and the school’s children arriving and departing always seem happy and when I’ve encountered them, they are very polite.The neighbors, myself included, wish they would turn down the PA system. It is jarringly loud and it gives out all the busboarding info and other meeting point info, things that should not be broadcast blocks beyond the school.Other Review2y ago - Check out schools near 3826 Beresford Rd.
Check with the applicable school district prior to making a decision based on these schools. Learn more.
What Locals Say about SouthPark
- Stephen_ferber
- Resident
- 4y ago
"Safe neighborhood with great schools and parks Friendly neighbors and good weather Many cozy neighborhoods!"
- Linjaychock
- Resident
- 4y ago
"Safe, quiet neighborhood. Close the most things you could need but feels private......................"
- Lindsay A.
- Resident
- 4y ago
"In private vehicle, it takes 10-15 minutes to get to uptown. 15-20 minutes to the airport, 10 minutes to South Charlotte."
- Jeanene.perry
- Resident
- 4y ago
"Lovely happy place! Lots of fun neighborhood activities! Community pool is great and has a summer swim team for the kids too!"
- Godsoaliveinme
- Resident
- 4y ago
"A lot of dogs in the neighborhood. About 98% of dog owners pickup after their dogs. Dogs are welcomed in most places"
- Lynhufnagel
- Resident
- 4y ago
"Great neighborhood to raise children. Close proximity to parks, uptown and public transportation. "
- Margarita E
- Resident
- 4y ago
"I love this neighborhood. Everything I need is close by. My neighbors are friendly. Lists of really nice restaurants. "
- Margarita E.
- Resident
- 4y ago
"Love living in this neighborhood. Close to everything, safe and beautiful. Neighbors are really nice "
- KB
- Resident
- 5y ago
"Christmas time is ok. Other than that it’s pretty boring, quiet, and everything closes super early. "
- Kenbenka
- Resident
- 5y ago
"Great area. There are convenient stores, easy access to entertainment and close enough to I-77 and 485."
- Marthathomley
- Resident
- 5y ago
"We all look out for each other’s “fur babies!” Our neighborhood is proof of the true neighborhood spirit. "
- Srqeddie
- Prev. Resident
- 6y ago
"I lived in this neighborhood for one year. It’s very convenient close to uptown, South Park, the airport and walking distance to Piedmont Row and South Park Mall "
- Andrew M.
- Prev. Resident
- 6y ago
"great location, great schools! Most shopping can be done close by. SouthPark area is booming and has everything!"
LGBTQ Local Legal Protections
LGBTQ Local Legal Protections

Based on information submitted to the MLS GRID as of 2024-01-24 10:55:15 PST. All data is obtained from various sources and may not have been verified by broker or MLS GRID. Supplied Open House Information is subject to change without notice. All information should be independently reviewed and verified for accuracy. Properties may or may not be listed by the office/agent presenting the information. Some IDX listings have been excluded from this website. Click here for more information
The Listing Brokerage’s offer of compensation is made only to participants of the MLS where the listing is filed and to participants of an MLS subject to a data-access agreement with Canopy MLS.
The Listing Brokerage’s offer of compensation is made only to participants of the MLS where the listing is filed and to participants of an MLS subject to a data-access agreement with Canopy MLS.
Homes for Rent Near 3826 Beresford Rd
Skip to last item
Skip to first item
Off Market Homes Near 3826 Beresford Rd
Skip to last item
- Premier Sotheby's International Realty
- See more homes for sale inCharlotteTake a look
Skip to first item
3826 Beresford Rd, Charlotte, NC 28211 is a 5 bedroom, 6 bathroom, 5,115 sqft single-family home built in 1967. 3826 Beresford Rd is located in SouthPark, Charlotte. This property is not currently available for sale. 3826 Beresford Rd was last sold on Mar 22, 2024 for $2,400,000 (5% lower than the asking price of $2,525,000). The current Trulia Estimate for 3826 Beresford Rd is $2,427,000.
