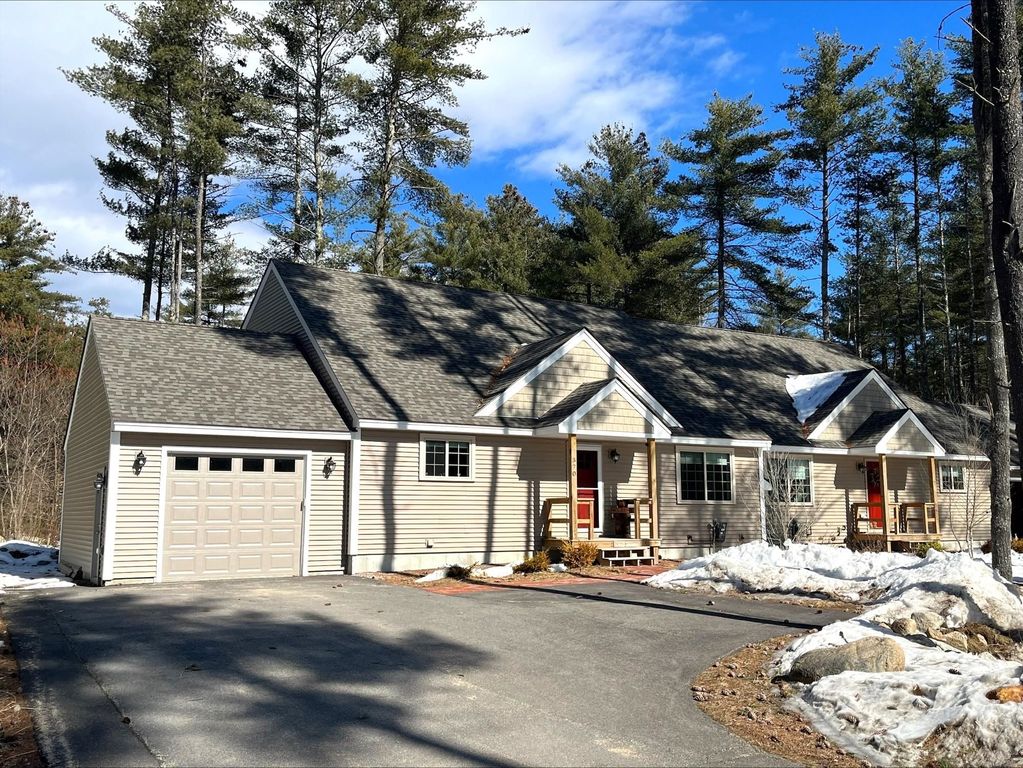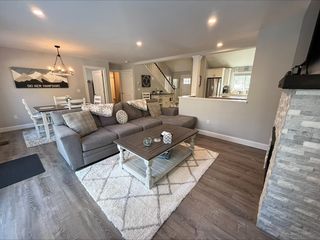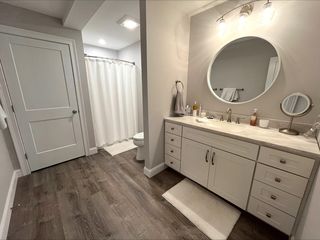


FOR SALE39 ACRES
Listed by Stefan Karnopp, Black Bear Realty, (603) 383-8080
370 Poliquin Drive
Conway, NH 03818
- 5 Beds
- 3 Baths
- 3,011 sqft (on 39 acres)
- 5 Beds
- 3 Baths
- 3,011 sqft (on 39 acres)
5 Beds
3 Baths
3,011 sqft
(on 39 acres)
Local Information
© Google
-- mins to
Commute Destination
Last check for updates: about 22 hours ago
Listing courtesy of Stefan Karnopp
Black Bear Realty, (603) 383-8080
Source: PrimeMLS, MLS#4988841

Also Listed on PrimeMLS.
Description
Upon entering this stunning home, one will immediately notice the fit and finish is perfect, the seller’s attention to detail was carried throughout all three levels. The cook in your family will be delighted with the quartz counter tops, deep stainless sink, gas range, exceptional lighting, and bar seating. The open concept allows everyone to be engaged, making for a wonderful entertaining experience. The main level living room has an elegant feel with a gas fireplace framed by marble ledger panels. Additionally, there are two bedrooms on the main level and a full bath. Upstairs there are two spacious bedrooms and a full bath; the sellers currently utilize the second floor as their private suite complete with bedroom and adjacent office space. The lower level with its walkout feature offers a comfortable family room for the kids to enjoy their own space, along with a fifth bedroom for guests, and a laundry room with ample storage. The attached garage keeps you out of the elements, while central heat and air conditioning ensure year-round comfort. During the summer months you can walk down to the Saco River and enjoy a day at the private association beach and clubhouse!
Home Highlights
Parking
Garage
Outdoor
Deck
A/C
Heating & Cooling
HOA
$150/Monthly
Price/Sqft
$246
Listed
38 days ago
Home Details for 370 Poliquin Drive
Active Status |
|---|
MLS Status: Active |
Interior Features |
|---|
Interior Details Basement: Climate Controlled,Concrete,Finished,Insulated,Walkout,Walk-Out AccessNumber of Rooms: 10 |
Beds & Baths Number of Bedrooms: 5Number of Bathrooms: 3Number of Bathrooms (full): 3 |
Dimensions and Layout Living Area: 3011 Square Feet |
Appliances & Utilities Utilities: Cable Available, Gas - LP/Bottle, Underground UtilitiesAppliances: Dishwasher, Dryer, Microwave, Gas Range, Refrigerator, Washer, Wine CoolerDishwasherDryerLaundry: In BasementMicrowaveRefrigeratorWasher |
Heating & Cooling Heating: Forced Air,Gas - LP/BottleHas CoolingAir Conditioning: Central AirHas HeatingHeating Fuel: Forced Air |
Fireplace & Spa Fireplace: GasHas a Fireplace |
Gas & Electric Electric: 200+ Amp Service, Circuit Breakers |
Windows, Doors, Floors & Walls Window: Window TreatmentsFlooring: Vinyl Plank |
Levels, Entrance, & Accessibility Stories: 2Levels: TwoAccessibility: 1st Floor Bedroom, 1st Floor Full Bathroom, Paved ParkingFloors: Vinyl Plank |
Security Security: Carbon Monoxide Detector(s), Smoke Detector(s) |
Exterior Features |
|---|
Exterior Home Features Roof: Shingle ArchitecturalPatio / Porch: DeckExterior: ROW to WaterFoundation: Concrete |
Parking & Garage Number of Garage Spaces: 1Number of Covered Spaces: 1Has a GarageParking Spaces: 1Parking: Paved |
Frontage Waterfront: Beach Access, Right of Way, Shared-PrivateRoad Frontage: Association, Shared, TBDRoad Surface Type: Paved |
Water & Sewer Sewer: Public SewerWater Body: Saco River |
Finished Area Finished Area (above surface): 1976 Square Feet |
Days on Market |
|---|
Days on Market: 38 |
Property Information |
|---|
Year Built Year Built: 2021 |
Property Type / Style Property Type: ResidentialProperty Subtype: Single Family Residence |
Building Not a New Construction |
Property Information Usage of Home: Residential |
Price & Status |
|---|
Price List Price: $739,900Price Per Sqft: $246 |
Location |
|---|
Direction & Address City: ConwayCommunity: Evergreen on the Saco |
School Information Elementary School: Conway Elem SchoolElementary School District: SAU #9Jr High / Middle School: A. Crosby Kennett Middle SchJr High / Middle School District: SAU #9High School: A. Crosby Kennett Sr. HighHigh School District: SAU #9 |
Agent Information |
|---|
Listing Agent Listing ID: 4988841 |
Building |
|---|
Building Area Building Area: 3011 Square Feet |
HOA |
|---|
HOA Fee Includes: PlowingHas an HOAHOA Fee: $150/Monthly |
Lot Information |
|---|
Lot Area: 39 Acres |
Documents |
|---|
Disclaimer: The listing broker's offer of compensation is made only to other real estate licensees who are participant members of PrimeMLS. |
Compensation |
|---|
Buyer Agency Commission: 2.5Buyer Agency Commission Type: %Sub Agency Commission: 0Sub Agency Commission Type: % |
Notes The listing broker’s offer of compensation is made only to participants of the MLS where the listing is filed |
Miscellaneous |
|---|
BasementMls Number: 4988841 |
Additional Information |
|---|
HOA Amenities: Clubhouse,Landscaping,Beach Access,Beach Rights,Common Acreage,Snow Removal |
Price History for 370 Poliquin Drive
| Date | Price | Event | Source |
|---|---|---|---|
| 03/21/2024 | $739,900 | Listed For Sale | PrimeMLS #4988841 |
| 05/04/2022 | $449,000 | Sold | N/A |
Similar Homes You May Like
New Listings near 370 Poliquin Drive
Skip to last item
Skip to first item
Property Taxes and Assessment
| Year | 2022 |
|---|---|
| Tax | $5,824 |
| Assessment | $299,300 |
Home facts updated by county records
Comparable Sales for 370 Poliquin Drive
Address | Distance | Property Type | Sold Price | Sold Date | Bed | Bath | Sqft |
|---|---|---|---|---|---|---|---|
0.09 | Single-Family Home | $616,000 | 10/30/23 | 3 | 3 | 1,856 | |
0.09 | Single-Family Home | $660,000 | 10/12/23 | 3 | 3 | 1,856 | |
0.12 | Single-Family Home | $650,000 | 07/14/23 | 3 | 2 | 2,316 | |
0.12 | Single-Family Home | $700,000 | 01/12/24 | 3 | 2 | 2,002 | |
0.52 | Single-Family Home | $368,550 | 04/05/24 | 3 | 2 | 2,048 | |
0.57 | Single-Family Home | $243,000 | 09/15/23 | 4 | 2 | 1,416 | |
0.85 | Single-Family Home | $430,000 | 11/30/23 | 4 | 2 | 1,762 | |
0.72 | Single-Family Home | $375,000 | 06/23/23 | 3 | 2 | 1,582 | |
1.02 | Single-Family Home | $650,000 | 08/02/23 | 3 | 3 | 2,469 |
What Locals Say about Conway
- Trulia User
- Visitor
- 1y ago
"the most beautiful place in the White Mountains!!! Feels like you are on vacations all year long. great neighborhood and scenery, tons of stores and restaurants all the while being minutes away to the beautiful wilderness. There is always something to do around here. Nestled in the heart of the White Mountains, close to Mount Washington, the beauty of the surroundings is breathtaking. My dream is to buy a house here someday."
- Catherine P.
- Resident
- 3y ago
"I live where I work. I do not have a commute. But a car is needed in North Conway. The stores are not located in the village. "
- Jason Z.
- Resident
- 4y ago
"Most hiking trails are do friendly and most locals pick up after their pets. It’s the out of town vacationers that we worry about. "
- Stephanie.brennick
- Resident
- 4y ago
"Craft shows open gym playground fireworks small shops various fun raiders community help bakeries restaurants "
- Conniealexander2011
- Resident
- 4y ago
"Our neighborhood has been a wonderful beautiful family area for over 100 years and counting! Scenery is beautiful! Vacationers travel here for the peace and quiet year round!"
- Ashleynettles6323
- Resident
- 4y ago
"keep an eye on your kids no matter where you are duh.................................................."
- Berman_rebecca
- Resident
- 5y ago
"Beautiful surroundings, crystal clear lakes and rivers. Perfect for the “outdoors” type. Lacking a great deal in cultural things to do. Must love shoveling a LOT of snow..."
- Conniealexander2011
- Resident
- 5y ago
"Living in this beautiful neighborhood for fifteen years. Quiet, well kept by the HOA for reasonable dues."
LGBTQ Local Legal Protections
LGBTQ Local Legal Protections
Stefan Karnopp, Black Bear Realty

Copyright 2024 PrimeMLS, Inc. All rights reserved.
This information is deemed reliable, but not guaranteed. The data relating to real estate displayed on this display comes in part from the IDX Program of PrimeMLS. The information being provided is for consumers’ personal, non-commercial use and may not be used for any purpose other than to identify prospective properties consumers may be interested in purchasing. Data last updated 2024-02-12 14:37:28 PST.
The listing broker’s offer of compensation is made only to participants of the MLS where the listing is filed.
The listing broker’s offer of compensation is made only to participants of the MLS where the listing is filed.
370 Poliquin Drive, Conway, NH 03818 is a 5 bedroom, 3 bathroom, 3,011 sqft single-family home built in 2021. This property is currently available for sale and was listed by PrimeMLS on Mar 21, 2024. The MLS # for this home is MLS# 4988841.
