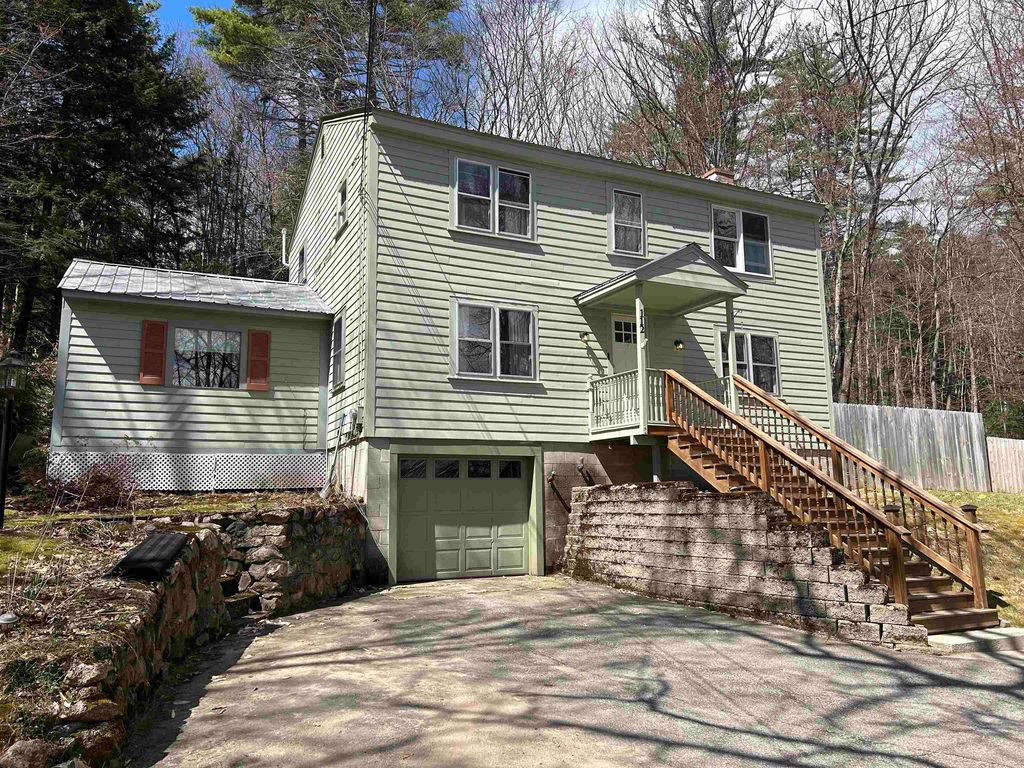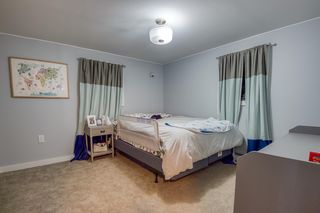


FOR SALE0.92 ACRES
Listed by Austin Hale, Badger Peabody & Smith Realty, (603) 781-1027
112 Allard Hill Road
Madison, NH 03849
- 3 Beds
- 3 Baths
- 1,746 sqft (on 0.92 acres)
- 3 Beds
- 3 Baths
- 1,746 sqft (on 0.92 acres)
3 Beds
3 Baths
1,746 sqft
(on 0.92 acres)
We estimate this home will sell faster than 94% nearby.
Local Information
© Google
-- mins to
Commute Destination
Last check for updates: 1 day ago
Listing courtesy of Austin Hale
Badger Peabody & Smith Realty, Phone: 603-781-1027
Source: PrimeMLS, MLS#4988754

Description
Don't be fooled by the GPS—this 3-bedroom home is just over the line in Madison, mere seconds away from Conway Village and a short drive to the restaurants and shops of North Conway. The current owners have made several updates inside and out! As you approach the driveway, you'll notice new stairs and a new front door. Inside, the once closed-off dining room has been opened up to the kitchen, which boasts new granite countertops, a backsplash, and flooring, along with several new appliances. The living room is a spacious entertainment area centered around a beautiful wood-burning fireplace. Additionally, the first floor features a bonus room off the kitchen that is perfect for an office, playroom, or second living room. All three bedrooms are located on the second floor, including a large master bedroom with its own walk-in closet and propane fireplace. During the warmer months, entertain guests outside in the fully fenced backyard, complete with a 20x15' concrete patio for your deck furniture and grill. New sod was installed throughout the backyard in 2021 and is well-established. The best part? The quiet woods of SOLO Wilderness School border the rear, ensuring you can enjoy the peace and quiet of your backyard for years to come.
Home Highlights
Parking
Garage
Outdoor
Patio
A/C
Heating only
HOA
None
Price/Sqft
$229
Listed
38 days ago
Home Details for 112 Allard Hill Road
Active Status |
|---|
MLS Status: Active |
Interior Features |
|---|
Interior Details Basement: Concrete,Interior Entry,Radon MitigationNumber of Rooms: 10 |
Beds & Baths Number of Bedrooms: 3Number of Bathrooms: 3Number of Bathrooms (full): 2Number of Bathrooms (half): 1 |
Dimensions and Layout Living Area: 1746 Square Feet |
Appliances & Utilities Utilities: Cable Available, Internet - CableAppliances: Dishwasher, Refrigerator, Stove - ElectricDishwasherLaundry: In BasementRefrigerator |
Heating & Cooling Heating: Hot Water,OilNo CoolingAir Conditioning: NoneHas HeatingHeating Fuel: Hot Water |
Fireplace & Spa Fireplace: Gas, Wood BurningHas a Fireplace |
Gas & Electric Electric: 200+ Amp Service |
Windows, Doors, Floors & Walls Flooring: Vinyl Plank, Wood |
Levels, Entrance, & Accessibility Stories: 2Levels: TwoFloors: Vinyl Plank, Wood |
View No View |
Exterior Features |
|---|
Exterior Home Features Roof: MetalPatio / Porch: PatioFencing: FullOther Structures: OutbuildingFoundation: Concrete |
Parking & Garage Number of Garage Spaces: 1Number of Covered Spaces: 1No CarportHas a GarageHas Open ParkingParking Spaces: 1Parking: Paved,Driveway,Garage |
Frontage Road Frontage: Public, OtherNot on Waterfront |
Water & Sewer Sewer: Septic TankWater Body: Silver Lake |
Farm & Range Frontage Length: Road frontage: 200 |
Finished Area Finished Area (above surface): 1746 Square Feet |
Days on Market |
|---|
Days on Market: 38 |
Property Information |
|---|
Year Built Year Built: 1965 |
Property Type / Style Property Type: ResidentialProperty Subtype: Single Family ResidenceArchitecture: Colonial |
Building Construction Materials: Clapboard ExteriorNot a New Construction |
Property Information Usage of Home: Residential |
Price & Status |
|---|
Price List Price: $399,000Price Per Sqft: $229 |
Location |
|---|
Direction & Address City: Madison |
School Information Elementary School: Madison Elementary SchoolJr High / Middle School: A. Crosby Kennett Middle SchHigh School: A. Crosby Kennett Sr. High |
Agent Information |
|---|
Listing Agent Listing ID: 4988754 |
Building |
|---|
Building Area Building Area: 2514 Square Feet |
Lot Information |
|---|
Lot Area: 0.92 acres |
Documents |
|---|
Disclaimer: The listing broker's offer of compensation is made only to other real estate licensees who are participant members of PrimeMLS. |
Compensation |
|---|
Buyer Agency Commission: 2.5Buyer Agency Commission Type: % |
Notes The listing broker’s offer of compensation is made only to participants of the MLS where the listing is filed |
Miscellaneous |
|---|
BasementMls Number: 4988754Attribution Contact: Phone: 603-781-1027 |
Price History for 112 Allard Hill Road
| Date | Price | Event | Source |
|---|---|---|---|
| 04/05/2024 | $399,000 | PriceChange | PrimeMLS #4988754 |
| 03/21/2024 | $409,000 | Listed For Sale | PrimeMLS #4988754 |
| 11/27/2017 | $190,000 | Sold | N/A |
Similar Homes You May Like
New Listings near 112 Allard Hill Road
Skip to last item
Skip to first item
Property Taxes and Assessment
| Year | 2022 |
|---|---|
| Tax | $3,383 |
| Assessment | $218,400 |
Home facts updated by county records
Comparable Sales for 112 Allard Hill Road
Address | Distance | Property Type | Sold Price | Sold Date | Bed | Bath | Sqft |
|---|---|---|---|---|---|---|---|
0.48 | Single-Family Home | $427,000 | 07/31/23 | 3 | 2 | 1,704 | |
0.84 | Single-Family Home | $202,700 | 03/06/24 | 2 | 1 | 1,614 | |
1.09 | Single-Family Home | $437,000 | 10/13/23 | 3 | 3 | 1,940 | |
0.87 | Single-Family Home | $475,000 | 09/11/23 | 3 | 2 | 2,375 | |
0.88 | Single-Family Home | $358,027 | 11/03/23 | 2 | 2 | 1,936 | |
1.02 | Single-Family Home | $385,000 | 12/11/23 | 3 | 2 | 1,232 | |
1.25 | Single-Family Home | $548,000 | 08/17/23 | 3 | 3 | 2,320 | |
1.03 | Single-Family Home | $400,000 | 11/28/23 | 3 | 2 | 1,365 | |
1.10 | Single-Family Home | $385,000 | 08/04/23 | 3 | 2 | 1,148 |
What Locals Say about Madison
- Tiamariegagnon
- Resident
- 2mo ago
"Many families and plenty of natural outdoor spaces. No sidewalks to library. No playground other than the school playground. Library has wonderful programs for kids, town reinstated the rec center so many sports. No dogs on beaches or park. Beaches reserved for residents. Beautiful, safe, and peaceful."
- Tiamariegagnon
- Resident
- 2mo ago
"It’s a 30-40 minute drive, northbound traffic often. Easy drive, often not plowed quickly after storms."
- Tiamariegagnon
- Resident
- 4mo ago
"Rural, no Main Street sidewalks make it difficult to safely walk through town. Most people are friendly but no dogs allowed at parks and beaches."
LGBTQ Local Legal Protections
LGBTQ Local Legal Protections
Austin Hale, Badger Peabody & Smith Realty

Copyright 2024 PrimeMLS, Inc. All rights reserved.
This information is deemed reliable, but not guaranteed. The data relating to real estate displayed on this display comes in part from the IDX Program of PrimeMLS. The information being provided is for consumers’ personal, non-commercial use and may not be used for any purpose other than to identify prospective properties consumers may be interested in purchasing. Data last updated 2024-02-12 14:37:28 PST.
The listing broker’s offer of compensation is made only to participants of the MLS where the listing is filed.
The listing broker’s offer of compensation is made only to participants of the MLS where the listing is filed.
112 Allard Hill Road, Madison, NH 03849 is a 3 bedroom, 3 bathroom, 1,746 sqft single-family home built in 1965. This property is currently available for sale and was listed by PrimeMLS on Mar 21, 2024. The MLS # for this home is MLS# 4988754.
