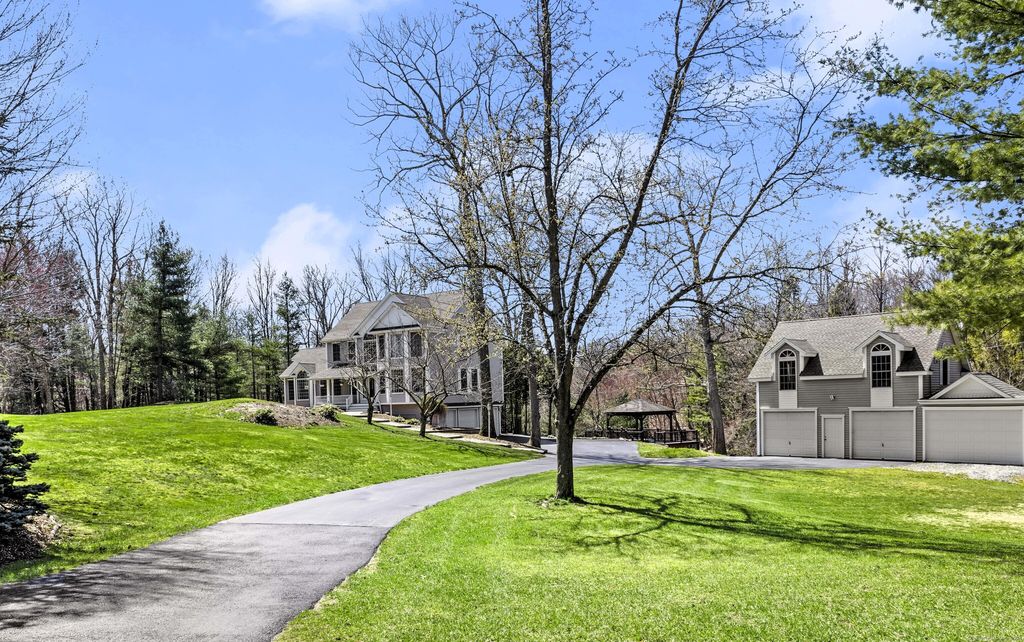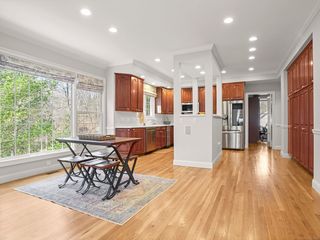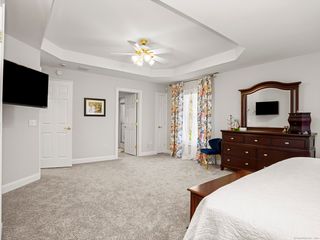


UNDER CONTRACT3.81 ACRES
37 Jenny Ln #2
Oxford, CT 06478
- 3 Beds
- 4 Baths
- 3,738 sqft (on 3.81 acres)
- 3 Beds
- 4 Baths
- 3,738 sqft (on 3.81 acres)
3 Beds
4 Baths
3,738 sqft
(on 3.81 acres)
Local Information
© Google
-- mins to
Commute Destination
Description
Simply Picturesque! True Pride of Ownership shines through. Your own Tranquility base on 3.81 acres with pond. Neatly set back from road . Enter through front porch waiting for your swing. Two story foyer with natural light. Beautiful hardwoods and crown moldings. Formal living room with french doors, Formal dining with chair rail and tray ceiling. 1st floor office with custom built ins and closet could be additional bedrm also if needed. Sundrenched custom kitchen with custom cherrywood cabinetry, wet bar , stainless steel appliances & corian counters. Wall of windows with view of pond to enjoy .Main level family rm with vaulted ceiling, double sliders to private deck. remotes for family rm and foyer palladium window blinds.. Primary Suite with french doors, and master bath. All 3 baths with double sink vanity. Lower level rec rm with murphy bed. Nice size laundry room ,Sliders to private patio. 3 car garage with lots of storage, Additional 2 car detached garage with unfinished loft and storage shed. Pavillion has locked storage underneath to store your kayacs and paddleboat for pond. A very unique offering at its best . Current owners have worked hard clearing a lot of trees, All decking recently stained . Septic tank replaced , Whole inside of home just freshly painted. New carpeting on 2nd floor. All waiting for you! A true Tranquilty Base.
Home Highlights
Parking
5 Car Garage
Outdoor
Porch, Patio, Deck
A/C
Heating & Cooling
HOA
None
Price/Sqft
$209
Listed
16 days ago
Home Details for 37 Jenny Ln #2
Interior Features |
|---|
Interior Details Basement: FullNumber of Rooms: 8Types of Rooms: Family Room, Master Bedroom, Rec Play Room, Bedroom, Office, Dining Room, Kitchen, Living Room |
Beds & Baths Number of Bedrooms: 3Number of Bathrooms: 4Number of Bathrooms (full): 3Number of Bathrooms (half): 1 |
Dimensions and Layout Living Area: 3738 Square Feet |
Appliances & Utilities Utilities: Cable AvailableAppliances: Electric Range, Microwave, Refrigerator, Dishwasher, Trash Compactor, Washer, Dryer, Gas Water Heater, Water HeaterDishwasherDryerLaundry: Lower LevelMicrowaveRefrigeratorWasher |
Heating & Cooling Heating: Forced Air,Zoned,Natural GasHas CoolingAir Conditioning: Central Air,ZonedHas HeatingHeating Fuel: Forced Air |
Fireplace & Spa Number of Fireplaces: 1Has a Fireplace |
Windows, Doors, Floors & Walls Window: Storm Window(s) |
View Has a ViewView: Water |
Security Security: Security System |
Exterior Features |
|---|
Exterior Home Features Roof: AsphaltPatio / Porch: Porch, Deck, Covered, PatioExterior: Rain Gutters, Garden, LightingFoundation: Concrete PerimeterGardenNo Private Pool |
Parking & Garage Number of Garage Spaces: 5Number of Covered Spaces: 5No CarportHas a GarageHas an Attached GarageParking Spaces: 5Parking: Detached,Attached,Garage Door Opener |
Frontage WaterfrontWaterfront: Waterfront, Pond, Dock or MooringOn Waterfront |
Water & Sewer Sewer: Septic Tank |
Finished Area Finished Area (above surface): 3138 Square FeetFinished Area (below surface): 600 Square Feet |
Days on Market |
|---|
Days on Market: 16 |
Property Information |
|---|
Year Built Year Built: 1995 |
Property Type / Style Property Type: ResidentialProperty Subtype: Single Family ResidenceArchitecture: Colonial |
Building Construction Materials: Vinyl SidingNot a New ConstructionDoes Not Include Home Warranty |
Property Information Parcel Number: 1307569 |
Price & Status |
|---|
Price List Price: $779,900Price Per Sqft: $209 |
Status Change & Dates Possession Timing: Negotiable |
Active Status |
|---|
MLS Status: Under Contract |
Location |
|---|
Direction & Address City: OxfordCommunity: Chestnut Tree Hill |
School Information Elementary School: Quaker FarmsJr High / Middle School: Great OakHigh School: Oxford |
Agent Information |
|---|
Listing Agent Listing ID: 24009900 |
Building |
|---|
Building Area Building Area: 3738 Square Feet |
Community |
|---|
Community Features: Golf, Library, Medical Facilities, Shopping/Mall, Stables/Riding |
HOA |
|---|
No HOA |
Lot Information |
|---|
Lot Area: 3.81 Acres |
Energy |
|---|
Energy Efficiency Features: Windows |
Miscellaneous |
|---|
BasementMls Number: 24009900Zillow Contingency Status: Under ContractAttic: Pull Down StairsWater ViewWater View: Water |
Additional Information |
|---|
GolfLibraryMedical FacilitiesShopping/MallStables/Riding |
Last check for updates: about 18 hours ago
Listing courtesy of Mary Amenda
William Pitt Sotheby's Int'l
Source: Smart MLS, MLS#24009900

Price History for 37 Jenny Ln #2
| Date | Price | Event | Source |
|---|---|---|---|
| 04/19/2024 | $779,900 | Pending | Smart MLS #24009900 |
| 04/12/2024 | $779,900 | Listed For Sale | Smart MLS #24009900 |
| 12/09/2021 | $642,000 | Sold | Smart MLS #170440471 |
| 12/06/2021 | $694,975 | Contingent | Smart MLS #170440471 |
| 09/25/2021 | $694,975 | Listed For Sale | Smart MLS #170440471 |
| 11/29/1993 | $58,300 | Sold | N/A |
Similar Homes You May Like
Skip to last item
Skip to first item
New Listings near 37 Jenny Ln #2
Skip to last item
Skip to first item
Property Taxes and Assessment
| Year | 2023 |
|---|---|
| Tax | $8,392 |
| Assessment | $342,400 |
Home facts updated by county records
Comparable Sales for 37 Jenny Ln #2
Address | Distance | Property Type | Sold Price | Sold Date | Bed | Bath | Sqft |
|---|---|---|---|---|---|---|---|
0.16 | Single-Family Home | $682,500 | 09/14/23 | 3 | 4 | 3,241 | |
0.14 | Single-Family Home | $565,000 | 08/10/23 | 3 | 2 | 2,554 | |
0.29 | Single-Family Home | $737,500 | 12/21/23 | 4 | 3 | 3,457 | |
0.27 | Single-Family Home | $721,000 | 08/07/23 | 4 | 3 | 3,094 | |
0.38 | Single-Family Home | $494,000 | 09/22/23 | 4 | 4 | 4,358 | |
0.61 | Single-Family Home | $735,000 | 11/09/23 | 4 | 5 | 2,742 | |
0.62 | Single-Family Home | $549,000 | 08/08/23 | 3 | 3 | 2,876 | |
0.55 | Single-Family Home | $450,000 | 06/01/23 | 3 | 3 | 1,816 |
What Locals Say about Oxford
- Tony A.
- Resident
- 3y ago
"My neighborhood is great for nature walks and photography. Is a short drive to downtown. Overall great town to live in."
- Liz
- Resident
- 4y ago
"It’s quiet and nice place to raise a family. It’s farm areas as well and good for animals, both pets and work."
- Nkosko8
- Resident
- 5y ago
"Neighbors are nice. Outside looks good on all homes. Everyone decorates for holidays. Kids around. Good bus route"
- Kellyta645
- Resident
- 5y ago
"It is about a 10 minute drive to I84 and 15 minutes to route 8. Most drives take at least 30 minutes."
LGBTQ Local Legal Protections
LGBTQ Local Legal Protections
Mary Amenda, William Pitt Sotheby's Int'l

IDX information is provided exclusively for personal, non-commercial use, and may not be used for any purpose other than to identify prospective properties consumers may be interested in purchasing. Information is deemed reliable but not guaranteed.
The listing broker’s offer of compensation is made only to participants of the MLS where the listing is filed.
The listing broker’s offer of compensation is made only to participants of the MLS where the listing is filed.
37 Jenny Ln #2, Oxford, CT 06478 is a 3 bedroom, 4 bathroom, 3,738 sqft single-family home built in 1995. This property is currently available for sale and was listed by Smart MLS on Apr 12, 2024. The MLS # for this home is MLS# 24009900.
