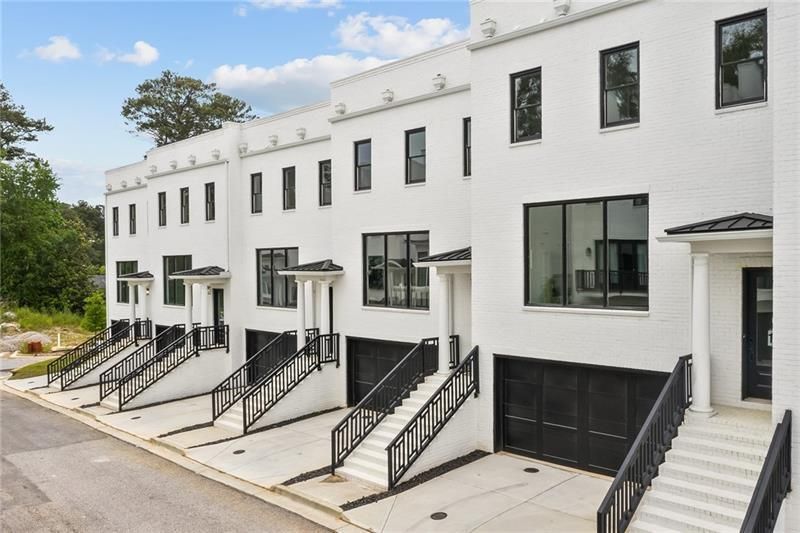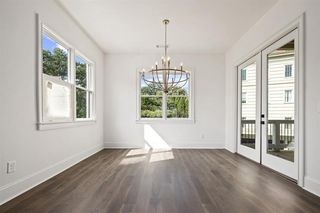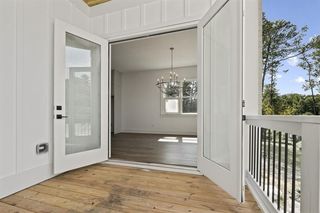


FOR SALENEW CONSTRUCTION
3667 Peachtree Rd NE #8
Atlanta, GA 30319
Ridgedale Park- 3 Beds
- 4 Baths
- 2,495 sqft
- 3 Beds
- 4 Baths
- 2,495 sqft
3 Beds
4 Baths
2,495 sqft
Local Information
© Google
-- mins to
Commute Destination
Description
Amazing end unit in the heart of Buckhead! Walk to Phipps Plaza, popular restaurants and shops! This gorgeous townhome features floor to ceiling windows, gourmet kitchens with quartz countertops, cabinets to the ceiling, custom butler's pantry, beverage fridge, soft close doors and drawers. Hardwoods, custom lighting selections and designer features complete these homes. Walk out the double patio door to the spacious covered porch overlooking the private/wooded backyards. These townhomes offer incredible natural light, outdoor covered porches on every floor, a spacious master suite with double closets and a incredible bathroom! Don't miss out on this opportunity. The backyards can be fenced. Ask about our preferred lender closing cost incentive! These photos are representative and of another unit in the same neighborhood built by the builder, expect the same high quality finishes.
Home Highlights
Parking
2 Car Garage
Outdoor
Patio, Deck
A/C
Heating & Cooling
HOA
$432/Monthly
Price/Sqft
$367
Listed
180+ days ago
Last check for updates: about 19 hours ago
Listing Provided by: Lisa Collins
Atlanta Fine Homes Sotheby's International
Source: FMLS GA, MLS#7277001

Home Details for 3667 Peachtree Rd NE #8
Active Status |
|---|
MLS Status: Active |
Interior Features |
|---|
Interior Details Basement: NoneNumber of Rooms: 6Types of Rooms: Master Bedroom, Bedroom, Master Bathroom, Dining Room, Kitchen, Basement |
Beds & Baths Number of Bedrooms: 3Number of Bathrooms: 4Number of Bathrooms (full): 3Number of Bathrooms (half): 1 |
Dimensions and Layout Living Area: 2495 Square Feet |
Appliances & Utilities Utilities: Cable Available, Electricity Available, Natural Gas Available, Phone Available, Sewer Available, Underground Utilities, Water AvailableAppliances: Dishwasher, Disposal, Gas Range, Gas Water Heater, Microwave, OtherDishwasherDisposalLaundry: In Hall,Laundry Room,Upper LevelMicrowave |
Heating & Cooling Heating: Central,Heat Pump,Natural Gas,ZonedHas CoolingAir Conditioning: Central Air,ZonedHas HeatingHeating Fuel: Central |
Fireplace & Spa Number of Fireplaces: 1Fireplace: Gas Log, Great Room, Living RoomSpa: NoneHas a FireplaceNo Spa |
Gas & Electric Electric: NoneHas Electric on Property |
Windows, Doors, Floors & Walls Window: Double Pane Windows, Insulated WindowsFlooring: Carpet, Ceramic Tile, HardwoodCommon Walls: End Unit |
Levels, Entrance, & Accessibility Levels: Three Or MoreAccessibility: NoneFloors: Carpet, Ceramic Tile, Hardwood |
View Has a ViewView: City |
Security Security: Carbon Monoxide Detector(s), Fire Alarm, Security Gate, Smoke Detector(s) |
Exterior Features |
|---|
Exterior Home Features Roof: CompositionPatio / Porch: Covered, Deck, PatioFencing: NoneOther Structures: NoneExterior: Balcony, Private Yard, No DockFoundation: Slab, See RemarksNo Private Pool |
Parking & Garage Number of Garage Spaces: 2Number of Covered Spaces: 2No CarportHas a GarageHas an Attached GarageHas Open ParkingParking Spaces: 2Parking: Attached,Driveway,Garage,Garage Door Opener,Garage Faces Front |
Pool Pool: None |
Frontage Waterfront: NoneRoad Frontage: Private RoadRoad Surface Type: PavedNot on Waterfront |
Water & Sewer Sewer: Public SewerWater Body: None |
Farm & Range Horse Amenities: None |
Finished Area Finished Area (above surface): 2495 Square Feet |
Days on Market |
|---|
Days on Market: 180+ |
Property Information |
|---|
Year Built Year Built: 2024 |
Property Type / Style Property Type: ResidentialProperty Subtype: Townhouse, ResidentialArchitecture: Townhouse |
Building Construction Materials: Brick 4 SidesIs a New ConstructionAttached To Another StructureHas Additional ParcelsIncludes Home Warranty |
Property Information Condition: Under ConstructionAdditional Parcels Description: NA |
Price & Status |
|---|
Price List Price: $915,000Price Per Sqft: $367 |
Media |
|---|
Location |
|---|
Direction & Address City: AtlantaCommunity: Belvedere On Peachtree |
School Information Elementary School: Sarah Rawson SmithJr High / Middle School: Willis A. SuttonHigh School: North Atlanta |
Agent Information |
|---|
Listing Agent Listing ID: 7277001 |
Building |
|---|
Building Area Building Area: 2495 Square Feet |
Community |
|---|
Community Features: Gated, Homeowners Assoc, Near Beltline, Near Trails/Greenway, Near Public Transport, Sidewalks, Street LightsUnits in Building: 20 |
HOA |
|---|
HOA Fee Includes: Insurance, Maintenance Structure, Maintenance Grounds, Reserve Fund, TermiteHas an HOAHOA Fee: $432/Monthly |
Listing Info |
|---|
Special Conditions: Standard |
Energy |
|---|
Energy Efficiency Features: Appliances |
Compensation |
|---|
Buyer Agency Commission: 3Buyer Agency Commission Type: % |
Notes The listing broker’s offer of compensation is made only to participants of the MLS where the listing is filed |
Business |
|---|
Business Information Ownership: Fee Simple |
Miscellaneous |
|---|
Mls Number: 7277001 |
Additional Information |
|---|
GatedHomeowners AssocNear BeltlineNear Trails/GreenwayNear Public TransportSidewalksStreet Lights |
Price History for 3667 Peachtree Rd NE #8
| Date | Price | Event | Source |
|---|---|---|---|
| 01/26/2024 | $915,000 | PriceChange | FMLS GA #7277001 |
| 03/08/2023 | $875,000 | Listed For Sale | FMLS GA #7185789 |
Similar Homes You May Like
Skip to last item
- Atlanta Fine Homes Sotheby's International
- Atlanta Fine Homes Sotheby's International
- Atlanta Fine Homes Sotheby's International
- Georgia Realty Brokers International Corporation
- See more homes for sale inAtlantaTake a look
Skip to first item
New Listings near 3667 Peachtree Rd NE #8
Skip to last item
- Ansley Real Estate | Christie's International Real Estate
- Ansley Real Estate | Christie's International Real Estate
- Atlanta Fine Homes Sotheby's International
- See more homes for sale inAtlantaTake a look
Skip to first item
Comparable Sales for 3667 Peachtree Rd NE #8
Address | Distance | Property Type | Sold Price | Sold Date | Bed | Bath | Sqft |
|---|---|---|---|---|---|---|---|
0.00 | Townhouse | $930,000 | 07/05/23 | 3 | 4 | 2,805 | |
0.17 | Townhouse | $815,000 | 12/15/23 | 3 | 4 | 2,732 | |
0.09 | Townhouse | $925,000 | 06/23/23 | 4 | 4 | 4,017 | |
0.20 | Townhouse | $552,200 | 11/06/23 | 4 | 4 | 2,088 | |
0.31 | Townhouse | $630,000 | 05/05/23 | 3 | 4 | 2,139 | |
0.18 | Townhouse | $905,000 | 04/23/24 | 4 | 5 | 2,696 | |
0.16 | Townhouse | $1,005,000 | 07/07/23 | 4 | 4 | 3,852 |
Neighborhood Overview
Neighborhood stats provided by third party data sources.
What Locals Say about Ridgedale Park
- John
- 9y ago
"Everything is very close (Ex. restaurants, shopping, grocery, movies, schools, Interstate, MARTA, UBERs, etc) yet neighborhood still has old time charm (Ex. street parties for Halloween, Thanksgiving, etc)... Easily walk to the malls to shop or see July 4th fireworks. Kingsboro and Eulalia roads have one way exits so there is hardly any cars passing by except for residents. Overall, awesome area to live with great neighbors! "
LGBTQ Local Legal Protections
LGBTQ Local Legal Protections
Lisa Collins, Atlanta Fine Homes Sotheby's International

Listings identified with the FMLS IDX logo come from FMLS and are held by brokerage firms other than the owner of this website. The listing brokerage is identified in any listing details. Information is deemed reliable but is not guaranteed. If you believe any FMLS listing contains material that infringes your copyrighted work please click here to review our DMCA policy and learn how to submit a takedown request. © 2024 First Multiple Listing Service, Inc. Click here for more information
The listing broker’s offer of compensation is made only to participants of the MLS where the listing is filed.
The listing broker’s offer of compensation is made only to participants of the MLS where the listing is filed.
3667 Peachtree Rd NE #8, Atlanta, GA 30319 is a 3 bedroom, 4 bathroom, 2,495 sqft townhouse built in 2024. 3667 Peachtree Rd NE #8 is located in Ridgedale Park, Atlanta. This property is currently available for sale and was listed by FMLS GA on Sep 18, 2023. The MLS # for this home is MLS# 7277001.
