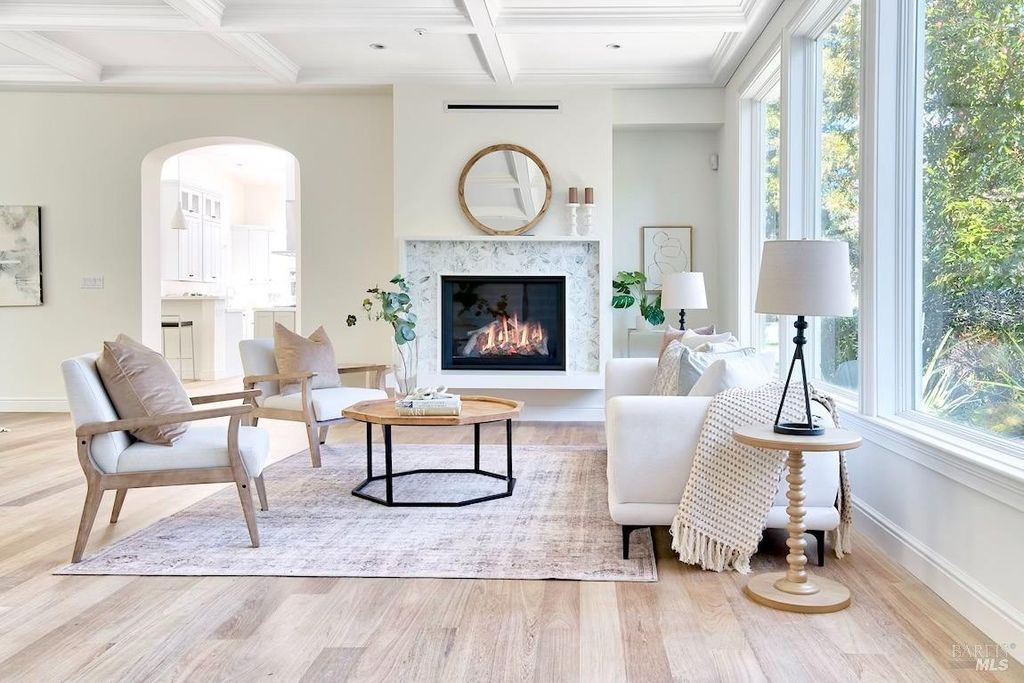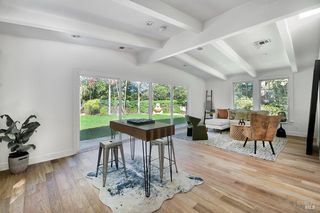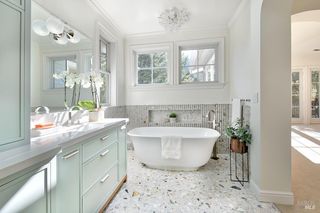


FOR SALEOPEN SAT, 2-4PM0.72 ACRES
36 Evergreen Dr
Kentfield, CA 94904
- 4 Beds
- 4 Baths
- 4,280 sqft (on 0.72 acres)
- 4 Beds
- 4 Baths
- 4,280 sqft (on 0.72 acres)
4 Beds
4 Baths
4,280 sqft
(on 0.72 acres)
Local Information
© Google
-- mins to
Commute Destination
Description
Nantucket-style gated residence in the coveted flats of Kent Woodlands! Transformed with designer finishes & smart systems. Nestled on ~0.72-acre peaceful & private lot. Set in nature w/majestic redwoods, oaks, Japanese maple & palm trees. Seamless indoor/outdoor flow with lush hydrangeas & roses framing a large wrap-around lawn (former pool). Beautiful classic architecture, hard-to-find scale & proportions, open floor plan, vaulted & box beam ceilings, skylights, crown moldings, 3 modern fireplaces & A/C. Comfortable floor plan w/multiple common areas for lounging and entertaining. A grand living/dining room, large chef's kitchen with center island & adjacent family room. A rec/media room/office with backyard access. Stunning Caesarstone countertops & backsplash, custom cabinetry, double oven & dishwasher. Four great bedrooms with one being on the main level with access to sunny outdoors. Luxurious & spectacular primary suite with a fireplace, French doors & walk-in closet. Spa-like primary bath with heated floors, dual vanity, free-standing tub, marble shower with rainfall shower head, built-in bench & illuminated wall niches. Mins to Woodlands Market, the Guest House, Rustic Bakery, historic downtown Larkspur, the town of Ross, best schools, trails & the ferry. Central & warm.
Open House
Saturday, April 27
2:00 PM to 4:00 PM
Home Highlights
Parking
Garage
Outdoor
No Info
A/C
Heating & Cooling
HOA
$33/Monthly
Price/Sqft
$1,634
Listed
51 days ago
Home Details for 36 Evergreen Dr
Interior Features |
|---|
Interior Details Number of Rooms: 6Types of Rooms: Bedroom, Bathroom, Dining Room, Family Room, Kitchen, Living Room |
Beds & Baths Number of Bedrooms: 4Number of Bathrooms: 4Number of Bathrooms (full): 3Number of Bathrooms (half): 1 |
Dimensions and Layout Living Area: 4280 Square Feet |
Appliances & Utilities Utilities: PublicAppliances: Dryer, WasherDryerLaundry: Laundry ClosetWasher |
Heating & Cooling Heating: Central,RadiantHas CoolingAir Conditioning: Central AirHas HeatingHeating Fuel: Central |
Fireplace & Spa Number of Fireplaces: 3Fireplace: Family Room, Living Room, Master BedroomHas a Fireplace |
Windows, Doors, Floors & Walls Window: Skylight(s)Flooring: Carpet, Tile, Wood |
Levels, Entrance, & Accessibility Stories: 2Floors: Carpet, Tile, Wood |
View Has a ViewView: Garden/Greenbelt |
Exterior Features |
|---|
Exterior Home Features No Private Pool |
Parking & Garage Number of Garage Spaces: 2Number of Covered Spaces: 2No CarportHas a GarageNo Attached GarageNo Open ParkingParking Spaces: 4Parking: Inside Entrance,Side-by-Side |
Water & Sewer Sewer: Public Sewer |
Days on Market |
|---|
Days on Market: 51 |
Property Information |
|---|
Year Built Year Built: 1953 |
Property Type / Style Property Type: ResidentialProperty Subtype: Single Family Residence |
Building Attached To Another Structure |
Property Information Parcel Number: 07509113 |
Price & Status |
|---|
Price List Price: $6,995,000Price Per Sqft: $1,634 |
Status Change & Dates Possession Timing: Close Of Escrow |
Active Status |
|---|
MLS Status: Active |
Media |
|---|
Location |
|---|
Direction & Address City: Kentfield |
Agent Information |
|---|
Listing Agent Listing ID: 324008196 |
Building |
|---|
Building Area Building Area: 4280 Square Feet |
HOA |
|---|
HOA Fee Includes: Insurance, Maintenance GroundsHOA Name: KWPOAHOA Phone: 415-721-7429HOA Fee: $390/Annually |
Lot Information |
|---|
Lot Area: 0.72 acres |
Documents |
|---|
Disclaimer: Information has not been verified, is not guaranteed, and is subject to change. Any offer of compensation is made exclusively to Broker Participants of the MLS where the subject listing is filed.<BR> Copyright © 2024 Bay Area Real Estate Information Services, Inc. All rights reserved.<BR>Copyright</A> ©2024 <A name="trans">Rapattoni Corporation. All rights reserved.</A><BR>U.S. Patent 6, 910, 045 |
Listing Info |
|---|
Special Conditions: Standard |
Mobile R/V |
|---|
Mobile Home Park Mobile Home Units: Feet |
Compensation |
|---|
Buyer Agency Commission: 2.5Buyer Agency Commission Type: % |
Notes The listing broker’s offer of compensation is made only to participants of the MLS where the listing is filed |
Miscellaneous |
|---|
Mls Number: 324008196Listing Url |
Additional Information |
|---|
HOA Amenities: Other |
Last check for updates: 1 day ago
Listing courtesy of Julia A Bernardini DRE #01895525, (415) 225-0468
Compass, (415) 380-6100
Victoria A Clemons
Compass
Source: BAREIS, MLS#324008196

Price History for 36 Evergreen Dr
| Date | Price | Event | Source |
|---|---|---|---|
| 03/06/2024 | $6,995,000 | Listed For Sale | BAREIS #324008196 |
| 01/03/2023 | $5,595,000 | Sold | SFAR #322069588 |
| 10/25/2022 | $5,695,000 | PendingToActive | SFAR #322069588 |
| 10/19/2022 | $5,695,000 | Pending | SFAR #322069588 |
| 10/18/2022 | $5,695,000 | PriceChange | SFAR #322069588 |
| 09/08/2022 | $5,995,000 | Listed For Sale | SFAR #322069588 |
| 03/18/2010 | $2,850,000 | Sold | N/A |
| 10/17/2009 | $2,995,000 | ListingRemoved | Agent Provided |
| 08/07/2009 | $2,995,000 | Listed For Sale | Agent Provided |
| 06/18/2009 | $3,250,000 | ListingRemoved | Agent Provided |
| 05/22/2009 | $3,250,000 | Listed For Sale | Agent Provided |
| 11/25/2008 | $3,775,000 | ListingRemoved | Agent Provided |
| 08/08/2008 | $3,775,000 | Listed For Sale | Agent Provided |
| 03/21/2006 | $1,775,000 | Sold | N/A |
| 07/22/1999 | $1,275,000 | Sold | N/A |
Similar Homes You May Like
Skip to last item
Skip to first item
New Listings near 36 Evergreen Dr
Skip to last item
Skip to first item
Property Taxes and Assessment
| Year | 2023 |
|---|---|
| Tax | $66,499 |
| Assessment | $3,524,601 |
Home facts updated by county records
Comparable Sales for 36 Evergreen Dr
Address | Distance | Property Type | Sold Price | Sold Date | Bed | Bath | Sqft |
|---|---|---|---|---|---|---|---|
0.12 | Single-Family Home | $4,800,000 | 06/23/23 | 5 | 7 | 4,388 | |
0.17 | Single-Family Home | $3,500,000 | 10/05/23 | 5 | 4 | 2,831 | |
0.29 | Single-Family Home | $3,125,000 | 12/13/23 | 5 | 4 | 3,176 | |
0.41 | Single-Family Home | $3,400,000 | 11/30/23 | 5 | 5 | 3,572 | |
0.35 | Single-Family Home | $4,900,000 | 05/02/23 | 3 | 2 | 2,635 | |
0.53 | Single-Family Home | $3,500,000 | 09/12/23 | 4 | 3 | 2,912 | |
0.62 | Single-Family Home | $3,550,000 | 11/02/23 | 4 | 4 | 2,900 |
What Locals Say about Kentfield
- Andree Casique
- Resident
- 3mo ago
"Not many places accept dogs but the ones that do absolutely love them and are very welcoming to all pets."
- Trulia User
- Visitor
- 1y ago
"Great safe neighborhood and walkable. Homes are well cared for, and clean surroundings. Convenient shopping nearby. "
- Roger
- Resident
- 3y ago
"There are many dog owners. We always know them by the name of their dogs! We got to meet our neighbors and became fast friends because of our dogs. There are lots of parks and trails where dogs can run and play."
- Michael S. .
- Resident
- 4y ago
"Friendly and very quiet. Love it every single day . People around here are very nice to each other . Shopping is close by . School we have a bunch here"
- Gflang
- Resident
- 4y ago
"This was going to be my starter home in Greenbrae in 1993 as you can see this place just got better and better so why leave :-)"
- rrreeeeeee
- Resident
- 5y ago
"I really enjoy how there are lots of opportunities to get involved in the community. There are many things to do here, and the grocery stores have top quality food. Another benefit is that we are conveniently located near SF, but we remain safe at the same time. "
- Pj
- Resident
- 5y ago
"there are no sidewalks supposedly to create a country feel and there is no downtown....just the local strip mall"
- Tal F. S.
- 9y ago
"Fantastic year around weather. Within 10 minute walk or 5 minute drive to all health care services including the best full service hospital in all of Marin. The best K-12 schools plus Marin JC each within 10 minute walking distance.Only 20 minutes to GG Bridge."
LGBTQ Local Legal Protections
LGBTQ Local Legal Protections
Julia A Bernardini, Compass

Listing information deemed reliable but not guaranteed. Copyright 2024 Bay Area Real Estate Information Services, Inc. All Right Reserved.
An offer of compensation, if any, is made exclusively to Broker Participants of the MLS where the subject listing is filed and in accordance with such MLS’s regulations or rules.
An offer of compensation, if any, is made exclusively to Broker Participants of the MLS where the subject listing is filed and in accordance with such MLS’s regulations or rules.
36 Evergreen Dr, Kentfield, CA 94904 is a 4 bedroom, 4 bathroom, 4,280 sqft single-family home built in 1953. This property is currently available for sale and was listed by BAREIS on Mar 6, 2024. The MLS # for this home is MLS# 324008196.
