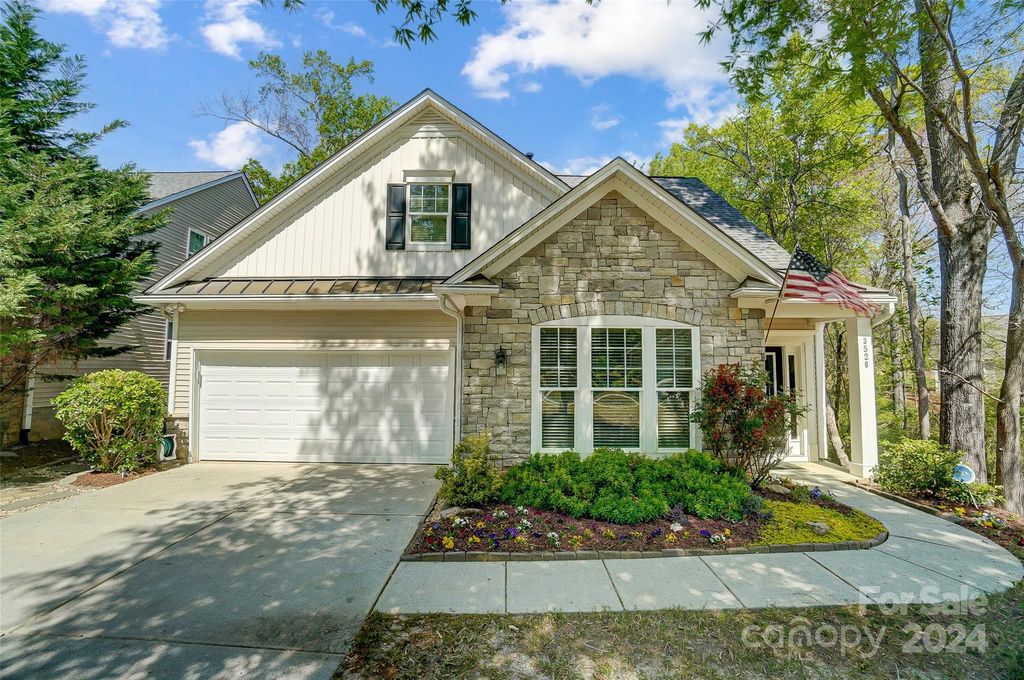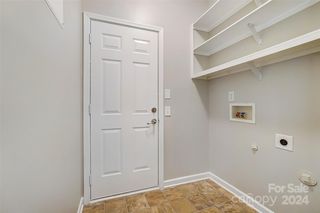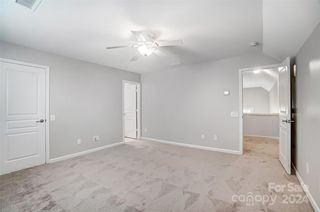


UNDER CONTRACT
3526 Darlington Rd
Matthews, NC 28105
Providence Estates East- 3 Beds
- 3 Baths
- 1,825 sqft
- 3 Beds
- 3 Baths
- 1,825 sqft
3 Beds
3 Baths
1,825 sqft
Local Information
© Google
-- mins to
Commute Destination
Description
Immaculate 3BR/3BTH home available in desirable Matthews Ridge! Lawn maintenance included! Well built Appleton model by Pulte Homes features an open floor plan with lots of natural light. Fantastic lot with no neighbor on the right side and at rear since it is owned by HOA! 1st floor features a soaring 2 story great room with gas fireplace, spacious kitchen stainless GE Profile appliances, 5 burner gas stove, granite & 42" cabinets. Nice sized dining area. At the rear of the 1st floor, there is an owner's suite with trey ceiling, large walk in closet. Owner's bath has dual vanities & walk in shower. There is another bedroom & bath at the front of the home. Upstairs- large bedroom/bonus room with full bath & walk in closet. Nice walk in storage. Exterior- comfy screen porch & "trex type" deck overlooks natural surrounding and small creek. Architectural roof July 2020. HVAC 2021.
Home Highlights
Parking
2 Car Garage
Outdoor
No Info
A/C
Heating & Cooling
HOA
$112/Monthly
Price/Sqft
$247
Listed
12 days ago
Home Details for 3526 Darlington Rd
Active Status |
|---|
MLS Status: Under Contract-No Show |
Interior Features |
|---|
Interior Details Number of Rooms: 10Types of Rooms: Bathroom Full, Kitchen, Dining Room, Great Room Two Story, Bedroom S, Primary Bedroom, Laundry |
Beds & Baths Number of Bedrooms: 3Main Level Bedrooms: 2Number of Bathrooms: 3Number of Bathrooms (full): 3 |
Dimensions and Layout Living Area: 1825 Square Feet |
Appliances & Utilities Appliances: Dishwasher, Disposal, Electric Range, Microwave, Refrigerator, Washer/DryerDishwasherDisposalLaundry: Laundry Room,Main LevelMicrowaveRefrigerator |
Heating & Cooling Heating: CentralHas CoolingAir Conditioning: Central AirHas HeatingHeating Fuel: Central |
Fireplace & Spa Fireplace: Great Room |
Windows, Doors, Floors & Walls Flooring: Carpet, Tile, Vinyl |
Levels, Entrance, & Accessibility Floors: Carpet, Tile, Vinyl |
View No View |
Exterior Features |
|---|
Exterior Home Features Roof: ShingleExterior: Lawn MaintenanceFoundation: Slab |
Parking & Garage Number of Garage Spaces: 2Number of Covered Spaces: 2No CarportHas a GarageHas an Attached GarageParking Spaces: 2Parking: Attached Garage,Garage Faces Front,Garage on Main Level |
Frontage Waterfront: Creek/StreamResponsible for Road Maintenance: Publicly Maintained RoadRoad Surface Type: Concrete, Paved |
Water & Sewer Sewer: Public Sewer |
Surface & Elevation Elevation Units: Feet |
Finished Area Finished Area (above surface): 1825 |
Days on Market |
|---|
Days on Market: 12 |
Property Information |
|---|
Year Built Year Built: 2006 |
Property Type / Style Property Type: ResidentialProperty Subtype: Single Family Residence |
Building Construction Materials: Stone Veneer, VinylNot a New Construction |
Property Information Parcel Number: 23107658 |
Price & Status |
|---|
Price List Price: $450,000Price Per Sqft: $247 |
Media |
|---|
Location |
|---|
Direction & Address City: MatthewsCommunity: Matthews Ridge |
School Information Elementary School: MatthewsJr High / Middle School: CrestdaleHigh School: Butler |
Agent Information |
|---|
Listing Agent Listing ID: 4114520 |
Building |
|---|
Building Details Builder Model: AppletonBuilder Name: Pulte |
Building Area Building Area: 1825 Square Feet |
HOA |
|---|
HOA Name: Cedar MangementHas an HOAHOA Fee: $335/Quarterly |
Lot Information |
|---|
Lot Area: 0.16 acres |
Listing Info |
|---|
Special Conditions: Standard |
Offer |
|---|
Listing Terms: Cash, Conventional, Exchange, FHA, VA Loan |
Compensation |
|---|
Buyer Agency Commission: 2.75Buyer Agency Commission Type: %Sub Agency Commission: 0Sub Agency Commission Type: % |
Notes The listing broker’s offer of compensation is made only to participants of the MLS where the listing is filed |
Miscellaneous |
|---|
Mls Number: 4114520Zillow Contingency Status: Under ContractAttic: Walk-InAttribution Contact: patricknooney@remax.net |
Additional Information |
|---|
Mlg Can ViewMlg Can Use: IDX |
Last check for updates: about 16 hours ago
Listing Provided by: Patrick Nooney
RE/MAX Executive
Mark Hatcher, (704) 421-4777
RE/MAX Executive
Source: Canopy MLS as distributed by MLS GRID, MLS#4114520

Price History for 3526 Darlington Rd
| Date | Price | Event | Source |
|---|---|---|---|
| 04/19/2024 | $450,000 | Pending | Canopy MLS as distributed by MLS GRID #4114520 |
| 04/18/2024 | $450,000 | Listed For Sale | Canopy MLS as distributed by MLS GRID #4114520 |
| 06/18/2012 | $229,000 | Sold | N/A |
| 04/26/2012 | $229,000 | PriceChange | Agent Provided |
| 04/13/2012 | $239,000 | Listed For Sale | Agent Provided |
Similar Homes You May Like
Skip to last item
Skip to first item
New Listings near 3526 Darlington Rd
Property Taxes and Assessment
| Year | 2023 |
|---|---|
| Tax | |
| Assessment | $414,600 |
Home facts updated by county records
Comparable Sales for 3526 Darlington Rd
Address | Distance | Property Type | Sold Price | Sold Date | Bed | Bath | Sqft |
|---|---|---|---|---|---|---|---|
0.06 | Single-Family Home | $440,000 | 10/12/23 | 3 | 3 | 2,417 | |
0.20 | Single-Family Home | $485,000 | 12/08/23 | 3 | 3 | 2,276 | |
0.08 | Single-Family Home | $466,000 | 04/12/24 | 2 | 2 | 1,817 | |
0.15 | Single-Family Home | $437,500 | 11/13/23 | 2 | 2 | 1,701 | |
0.08 | Single-Family Home | $375,000 | 07/25/23 | 4 | 4 | 3,143 | |
0.29 | Single-Family Home | $352,500 | 12/20/23 | 3 | 3 | 1,436 | |
0.36 | Single-Family Home | $415,000 | 07/28/23 | 3 | 3 | 2,521 | |
0.36 | Single-Family Home | $422,000 | 03/15/24 | 3 | 2 | 1,811 | |
0.20 | Single-Family Home | $410,000 | 11/24/23 | 3 | 3 | 2,660 | |
0.34 | Single-Family Home | $535,900 | 11/22/23 | 4 | 3 | 2,000 |
Neighborhood Overview
Neighborhood stats provided by third party data sources.
What Locals Say about Providence Estates East
- Lauren H.
- Resident
- 5y ago
"Many families, close distance to Colonel Francis Beatty Park and great schools. Very convenient to 485 as well as shopping and restaurants."
- Camie M.
- Resident
- 5y ago
"I’ve lived in Providence Estates in Weddington Ridge for 15 years. Friendly neighbors, safe neighborhood, close to shopping and restaurants. "
- Madilynnandalan
- Resident
- 5y ago
"Nothing. There are a few unique homes in the neighborhood but my immediate area is commercially tract homes."
- Madilynnandalan
- Resident
- 5y ago
"Nothing. The neighborhood is very cookie cutter.majority of the houses are prefab or catalogue home. "
- Lindseyfbrown
- Resident
- 6y ago
"Lots of kids, great pool in the summer. It feels safe and comfortable. Conveniently located to shopping and multiple parks/playgrounds. Fun things to do in winter season and summer. "
- solisaa
- 9y ago
"Excellent. Private yet easy access to shopping,dining,schools, highway."
LGBTQ Local Legal Protections
LGBTQ Local Legal Protections
Patrick Nooney, RE/MAX Executive

Based on information submitted to the MLS GRID as of 2024-01-24 10:55:15 PST. All data is obtained from various sources and may not have been verified by broker or MLS GRID. Supplied Open House Information is subject to change without notice. All information should be independently reviewed and verified for accuracy. Properties may or may not be listed by the office/agent presenting the information. Some IDX listings have been excluded from this website. Click here for more information
The Listing Brokerage’s offer of compensation is made only to participants of the MLS where the listing is filed and to participants of an MLS subject to a data-access agreement with Canopy MLS.
The Listing Brokerage’s offer of compensation is made only to participants of the MLS where the listing is filed and to participants of an MLS subject to a data-access agreement with Canopy MLS.
3526 Darlington Rd, Matthews, NC 28105 is a 3 bedroom, 3 bathroom, 1,825 sqft single-family home built in 2006. 3526 Darlington Rd is located in Providence Estates East, Matthews. This property is currently available for sale and was listed by Canopy MLS as distributed by MLS GRID on Apr 12, 2024. The MLS # for this home is MLS# 4114520.
