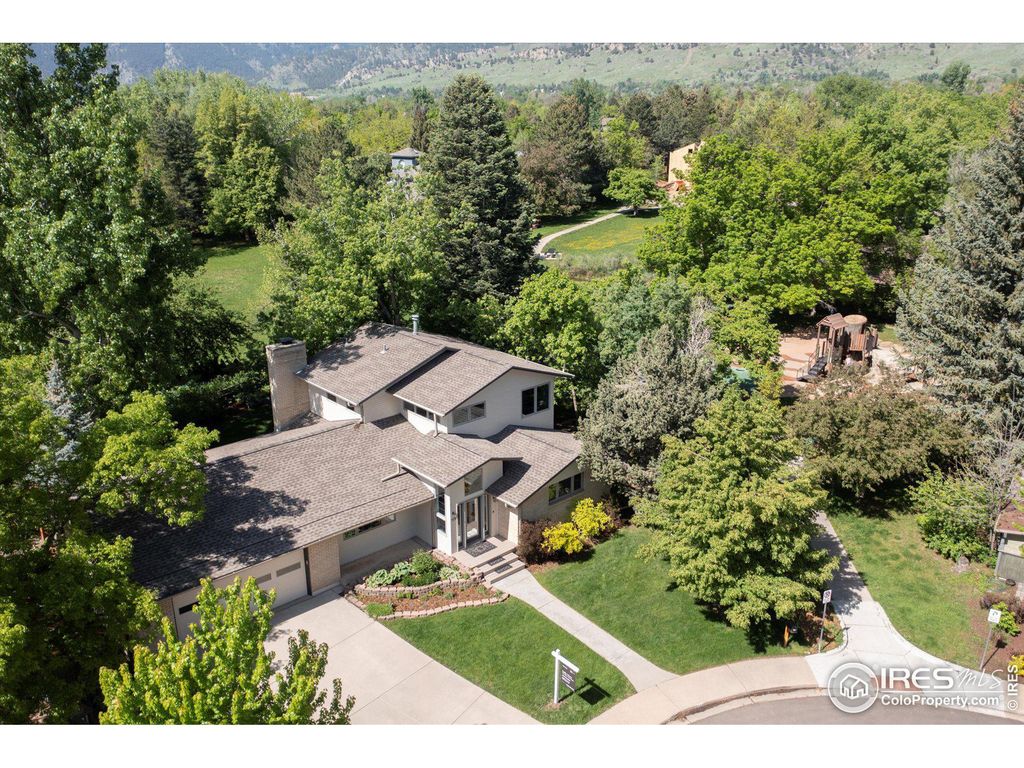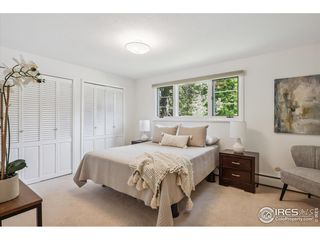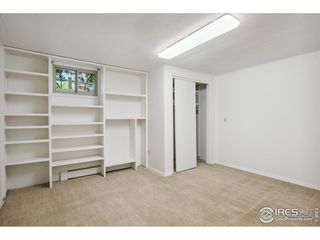


SOLDNOV 22, 2023
3515 Clover Cir
Boulder, CO 80304
Catalpa Park- 6 Beds
- 4 Baths
- 3,412 sqft
- 6 Beds
- 4 Baths
- 3,412 sqft
$1,250,000
Last Sold: Nov 22, 2023
22% below list $1.59M
$366/sqft
Est. Refi. Payment $7,229/mo*
$1,250,000
Last Sold: Nov 22, 2023
22% below list $1.59M
$366/sqft
Est. Refi. Payment $7,229/mo*
6 Beds
4 Baths
3,412 sqft
Homes for Sale Near 3515 Clover Cir
Skip to last item
Skip to first item
Local Information
© Google
-- mins to
Commute Destination
Description
This property is no longer available to rent or to buy. This description is from January 23, 2024
Tucked away in a private cul-de-sac in north Boulder, this lovely home has an ideal location backing to a park with Flatiron views. It is surprisingly spacious inside with a full, finished basement that has a separate entrance, its own kitchen, 2 bedrooms, bath, huge rec room and cozy fireplace. Perfect for a short-term rental or mother-in law suite. The opportunity for rental income is significant! Open and airy, the primary suite has its own bath, walk-in closet, private deck overlooking the park and a home office space on the upper level. 3 bedrooms and a bath are on the main floor, along with the laundry room (don't miss the convenient laundry chute). The backyard is an oasis with multiple entertaining spots, mature, lush trees, and total privacy. This home has been lovingly maintained with new interior and exterior paint, new electrical panel, roof, gutters and downspouts. Enjoy it as it is, or remodel the kitchen and baths to make it fabulous! Those who love to work in the garage will appreciate that it is extra deep with ample workshop space. Bring bikes, canoes, camping gear - there's plenty of room! Lots of opportunity here in one of Boulder's best locations.
Home Highlights
Parking
2 Car Garage
Outdoor
Deck
A/C
Heating only
HOA
None
Price/Sqft
$366/sqft
Listed
180+ days ago
Home Details for 3515 Clover Cir
Interior Features |
|---|
Interior Details Basement: Full,90%+ Finished Basement,Retrofit for RadonNumber of Rooms: 11Types of Rooms: Master Bedroom, Bedroom, Bedroom 2, Bedroom 3, Bedroom 4, Bedroom 5, Master Bathroom, Dining Room, Family Room, Kitchen, Living Room |
Beds & Baths Number of Bedrooms: 6Main Level Bedrooms: 3Number of Bathrooms: 4Number of Bathrooms (full): 2Number of Bathrooms (three quarters): 2 |
Dimensions and Layout Living Area: 3412 Square Feet |
Appliances & Utilities Utilities: Natural Gas AvailableAppliances: Gas Range/Oven, Dishwasher, Refrigerator, Washer, Dryer, MicrowaveDishwasherDryerLaundry: Washer/Dryer Hookups,Main LevelMicrowaveRefrigeratorWasher |
Heating & Cooling Heating: Hot Water,BaseboardHas HeatingHeating Fuel: Hot Water |
Fireplace & Spa Fireplace: Family/Recreation Room FireplaceHas a FireplaceNo Spa |
Gas & Electric Gas: Natural Gas |
Windows, Doors, Floors & Walls Window: Window CoveringsFlooring: Wood, Wood Floors, Carpet |
Levels, Entrance, & Accessibility Stories: 2Levels: TwoAccessibility: Main Floor Bath, Accessible Bedroom, Main Level LaundryFloors: Wood, Wood Floors, Carpet |
View No View |
Exterior Features |
|---|
Exterior Home Features Roof: CompositionPatio / Porch: DeckFencing: Fenced |
Parking & Garage Number of Garage Spaces: 2Number of Covered Spaces: 2Other Parking: Garage Type: AttachedNo CarportHas a GarageHas an Attached GarageParking Spaces: 2Parking: Garage Door Opener,Oversized |
Frontage Not on Waterfront |
Water & Sewer Sewer: City Sewer |
Farm & Range Not Allowed to Raise HorsesDoes Not Include Irrigation Water Rights |
Finished Area Finished Area (above surface): 2077 Square FeetFinished Area (below surface): 1335 Square Feet |
Property Information |
|---|
Year Built Year Built: 1966 |
Property Type / Style Property Type: ResidentialProperty Subtype: Residential-Detached, ResidentialStructure Type: Includes Rental UnitArchitecture: Includes Rental Unit |
Building Construction Materials: Wood/FrameNot a New Construction |
Property Information Condition: Not New, Previously OwnedUsage of Home: Single FamilyNot Included in Sale: NoneParcel Number: R0001463 |
Price & Status |
|---|
Price List Price: $1,595,000Price Per Sqft: $366/sqft |
Active Status |
|---|
MLS Status: Sold |
Media |
|---|
Location |
|---|
Direction & Address City: BoulderCommunity: Pleasure Terrace |
School Information Elementary School: Crest ViewJr High / Middle School: CentennialHigh School: BoulderHigh School District: Boulder Valley Dist RE2 |
Building |
|---|
Building Area Building Area: 3412 Square Feet |
Community |
|---|
Not Senior Community |
HOA |
|---|
No HOA |
Lot Information |
|---|
Lot Area: 9011 sqft |
Listing Info |
|---|
Special Conditions: Private Owner |
Offer |
|---|
Listing Terms: Cash, Conventional, VA Loan |
Compensation |
|---|
Buyer Agency Commission: 2.80Buyer Agency Commission Type: % |
Notes The listing broker’s offer of compensation is made only to participants of the MLS where the listing is filed |
Miscellaneous |
|---|
BasementMls Number: 988596Attribution Contact: 303-910-6069 |
Last check for updates: about 21 hours ago
Listed by Kelly Moye, (303) 910-6069
Compass-Denver
Bought with: Julia Cantarovici, (720) 203-7789
Source: IRES, MLS#988596

Price History for 3515 Clover Cir
| Date | Price | Event | Source |
|---|---|---|---|
| 11/22/2023 | $1,250,000 | Sold | IRES #988596 |
| 10/21/2023 | $1,595,000 | Pending | REcolorado #IR988596 |
| 09/18/2023 | $1,595,000 | PriceChange | IRES #988596 |
| 08/28/2023 | $1,650,000 | PendingToActive | IRES #988596 |
| 07/22/2023 | $1,695,000 | Pending | REcolorado #IR988596 |
| 07/19/2023 | $1,695,000 | PriceChange | IRES #988596 |
| 06/30/2023 | $1,750,000 | PriceChange | IRES #988596 |
| 06/21/2023 | $1,775,000 | PriceChange | IRES #988596 |
| 05/26/2023 | $1,850,000 | Listed For Sale | IRES #988596 |
| 03/22/2001 | $173,500 | Sold | N/A |
Property Taxes and Assessment
| Year | 2023 |
|---|---|
| Tax | $6,526 |
| Assessment | $1,518,900 |
Home facts updated by county records
Comparable Sales for 3515 Clover Cir
Address | Distance | Property Type | Sold Price | Sold Date | Bed | Bath | Sqft |
|---|---|---|---|---|---|---|---|
0.31 | Single-Family Home | $1,388,800 | 05/15/23 | 5 | 4 | 3,756 | |
0.14 | Single-Family Home | $3,150,000 | 06/15/23 | 5 | 4 | 3,535 | |
0.36 | Single-Family Home | $1,425,000 | 04/17/24 | 4 | 4 | 3,250 | |
0.24 | Single-Family Home | $1,755,000 | 04/19/24 | 4 | 4 | 3,902 | |
0.20 | Single-Family Home | $2,150,000 | 06/21/23 | 4 | 4 | 3,127 | |
0.17 | Single-Family Home | $1,935,000 | 08/01/23 | 3 | 3 | 3,246 | |
0.26 | Single-Family Home | $1,700,000 | 04/05/24 | 4 | 3 | 3,057 | |
0.13 | Single-Family Home | $1,325,000 | 09/25/23 | 4 | 2 | 2,049 | |
0.13 | Single-Family Home | $2,075,000 | 06/29/23 | 4 | 3 | 3,887 |
Assigned Schools
These are the assigned schools for 3515 Clover Cir.
- Boulder High School
- 9-12
- Public
- 2131 Students
8/10GreatSchools RatingParent Rating AverageI was a student here for 4 years. The location is not super great as it is right next to the Boulder Creek Path which has some really sketchy people and behavior. I can say that there were only 3 teachers I actually liked and 2 that I could call a good teacher. For reference, I took mainly advanced or AP classes. Most of the teachers I had were terrible teachers and I, as well as many of my peers, ended up having to teach ourselves the material. Classes at BHS, especially advanced classes are very test-heavy and, in my opinion, do not actually ensure you learn or comprehend the material. Most teachers are either unwilling to help you once you seek it out or, are generally unhelpful despite their best efforts. It's a school that favors the students who are "good at school" rather than the smart, but not good at school, or creative students. The admin I experienced are even worse. Many are quite useless and students end up having to find their own resources rather than using the ones the school is supposed to have for you. Guidance counselors at this school vary but the one I had was quite possibly one of the most indifferent people I've ever met. They were a pain to set up meetings with-once they were 30 minutes late to a required senior meeting-they never answered emails unless I sent at least two follow up emails, and was out of office for an important month for college applications with no replacement. Guidance counselors as far as I could tell were little to no help as far as college applications went. Most people I knew had to do them on their own or with a separate counselor that they hired. School admin were people to be avoided, not sought out. Now, I know Boulder is a dominantly white town and these things are unfortunately a norm in America, but as a student of color I experienced many microaggressions from staff. There was no explicit racism, however, there were times where I could see myself being treated differently than white students. The classes themselves are alright as the catalog is moderately diverse for a public high school. The building is old but the facilities are decent. Despite maintaining a 3.8 unweighted gpa, participating in many clubs and activities, having great friends, and getting into a good college, my time at Boulder High School was the worst time of my life due to the reasons I have just stated.Other Review1y ago - Centennial Middle School
- 6-8
- Public
- 548 Students
5/10GreatSchools RatingParent Rating AverageWonderful neighborhood school! My kids are very happy here.Parent Review4mo ago - Columbine Elementary School
- PK-5
- Public
- 432 Students
5/10GreatSchools RatingParent Rating AverageWe absolutely love Columbine! The teachers are fantastic, the children are so kind and inclusive and the Principal is welcoming and very visible to parents. The attention and care given to the kids’ learning needs, as well as their emotional needs, has far exceeded our expectations. We’ve also been very impressed with how they’ve handled this challenging year, from COVID safety to wildfire smoke. Nothing seems to phase this staff. They truly are a great team that obviously enjoys working together. Our daughter describes every day as “great!” and comes running out of the building smiling and excited. We are so grateful to have found this hidden gem in Boulder.Parent Review2y ago - Check out schools near 3515 Clover Cir.
Check with the applicable school district prior to making a decision based on these schools. Learn more.
Neighborhood Overview
Neighborhood stats provided by third party data sources.
What Locals Say about Catalpa Park
- Travelers2
- Resident
- 5y ago
"It is "old North Boulder" and a very nice mix of city and village. Lots of variety of homes, transportation, bike paths, close to everything, don't need a car."
LGBTQ Local Legal Protections
LGBTQ Local Legal Protections

Information source: Information and Real Estate Services, LLC. Provided for limited non-commercial use only under IRES Rules © Copyright IRES.
Listing information is provided exclusively for consumers' personal, non-commercial use and may not be used for any purpose other than to identify prospective properties consumers may be interested in purchasing.
Information deemed reliable but not guaranteed by the MLS.
Compensation information displayed on listing details is only applicable to other participants and subscribers of the source MLS.
Listing information is provided exclusively for consumers' personal, non-commercial use and may not be used for any purpose other than to identify prospective properties consumers may be interested in purchasing.
Information deemed reliable but not guaranteed by the MLS.
Compensation information displayed on listing details is only applicable to other participants and subscribers of the source MLS.
Homes for Rent Near 3515 Clover Cir
Skip to last item
Skip to first item
Off Market Homes Near 3515 Clover Cir
Skip to last item
- Golden Real Estate, Inc., MLS#5536791
- Brooke Weathers, Compass - Boulder
- Elizabeth Pistentis, RE/MAX Elevate
- Sean Mcillwain, MOD Boulder
- Alicia Miller, RE/MAX of Boulder, Inc
- Eric Hiivala, Accent Realty & Renovations
- Kim Wilson, milehimodern - Boulder
- Jon Sisenwein, Compass - Boulder
- Bianca Griffith, RE/MAX of Boulder, Inc
- See more homes for sale inBoulderTake a look
Skip to first item
3515 Clover Cir, Boulder, CO 80304 is a 6 bedroom, 4 bathroom, 3,412 sqft single-family home built in 1966. 3515 Clover Cir is located in Catalpa Park, Boulder. This property is not currently available for sale. 3515 Clover Cir was last sold on Nov 22, 2023 for $1,250,000 (22% lower than the asking price of $1,595,000). The current Trulia Estimate for 3515 Clover Cir is $1,292,000.
