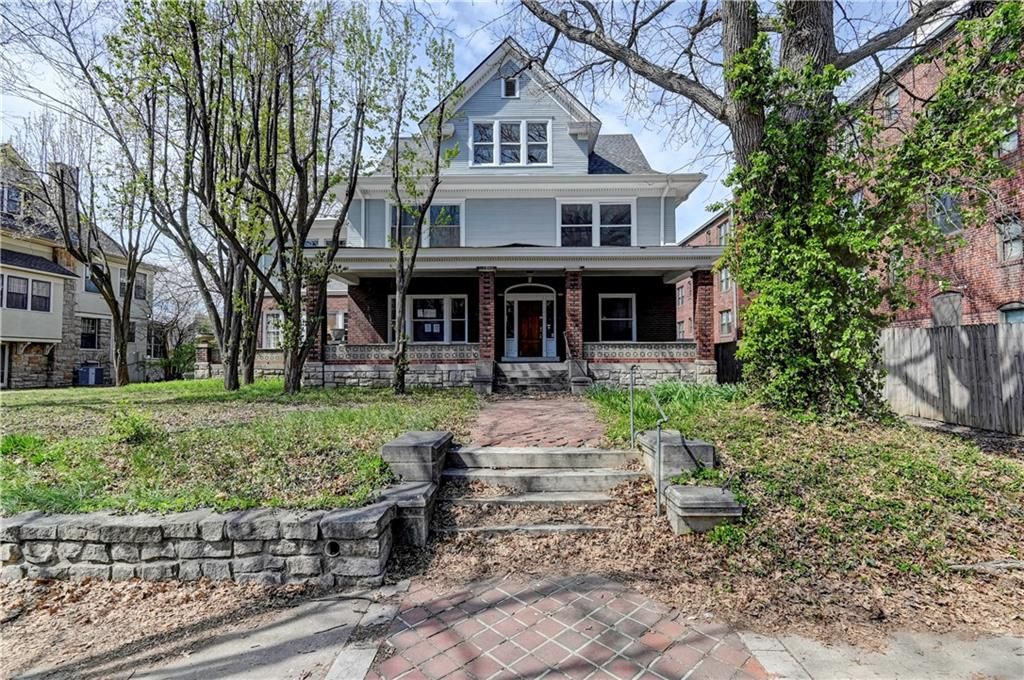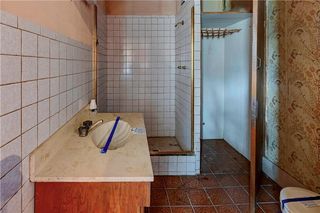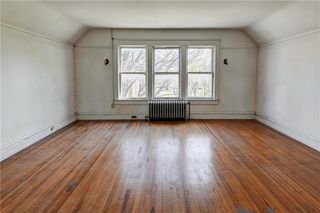


PENDING0.31 ACRES
3512 Kenwood Ave
Kansas City, MO 64109
Central Hyde Park- 8 Beds
- 5 Baths
- 7,362 sqft (on 0.31 acres)
- 8 Beds
- 5 Baths
- 7,362 sqft (on 0.31 acres)
8 Beds
5 Baths
7,362 sqft
(on 0.31 acres)
Local Information
© Google
-- mins to
Commute Destination
Description
Step Back in time and Enjoy the Spring Nights on this Covered Front Porch. This Amazing Turn of the Century Home is located in Hyde Park Central . Hard to find original millwork throughout, the entry hall has leaded glass windows, doors and built-ins. Main level billard room wtih a barrel vaulted ceiling. One of a kind fireplace. 8 Bedrooms and 4.5 Baths 7,352 square feet. Generous room sizes, French doors, orginal bathroom fixtures and title. Large Estate Lot. Concrete Pad that had a 2 car detached garage in the past. You can own a piece of History.
Home Highlights
Parking
Garage
Outdoor
Porch
A/C
Heating & Cooling
HOA
None
Price/Sqft
$51
Listed
32 days ago
Home Details for 3512 Kenwood Ave
Active Status |
|---|
MLS Status: Pending |
Interior Features |
|---|
Interior Details Basement: Full,Interior Entry,Walk UpNumber of Rooms: 11Types of Rooms: Bathroom 4, Sixth Bedroom, Seventh Bedroom, Dining Room, Kitchen, Other Room, Bedroom 5, Living Room, Master Bedroom, Bedroom 2 |
Beds & Baths Number of Bedrooms: 8Number of Bathrooms: 5Number of Bathrooms (full): 4Number of Bathrooms (half): 1 |
Dimensions and Layout Living Area: 7362 Square Feet |
Appliances & Utilities Laundry: Bedroom Level,Laundry Room |
Heating & Cooling Heating: Hot WaterNo CoolingAir Conditioning: None,Window Unit(s)Has HeatingHeating Fuel: Hot Water |
Fireplace & Spa Number of Fireplaces: 3Fireplace: Living Room, Masonry, Wood BurningHas a Fireplace |
Windows, Doors, Floors & Walls Window: Wood FramesFlooring: Tile, Wood |
Levels, Entrance, & Accessibility Floors: Tile, Wood |
Exterior Features |
|---|
Exterior Home Features Roof: CompositionPatio / Porch: PorchExterior: Sat Dish AllowedFoundation: StoneNo Private Pool |
Parking & Garage No CarportHas a GarageNo Attached GarageParking: Off Street |
Frontage Responsible for Road Maintenance: Public Maintained RoadRoad Surface Type: Paved |
Water & Sewer Sewer: Public Sewer |
Finished Area Finished Area (above surface): 7362 |
Days on Market |
|---|
Days on Market: 32 |
Property Information |
|---|
Year Built Year Built: 1905 |
Property Type / Style Property Type: ResidentialProperty Subtype: Single Family ResidenceArchitecture: Traditional |
Building Construction Materials: Frame, Lap Siding |
Property Information Condition: Fixer, Fixer UpParcel Number: 30210061400000000 |
Price & Status |
|---|
Price List Price: $374,900Price Per Sqft: $51 |
Status Change & Dates Possession Timing: Funding |
Location |
|---|
Direction & Address City: Kansas CityCommunity: Hyde Park Central |
School Information Elementary School: LongfellowHigh School: CentralHigh School District: Kansas City Mo |
Agent Information |
|---|
Listing Agent Listing ID: 2479710 |
Building |
|---|
Building Area Building Area: 7362 Square Feet |
HOA |
|---|
No HOAHOA Fee: No HOA Fee |
Lot Information |
|---|
Lot Area: 0.31 acres |
Offer |
|---|
Listing Terms: Cash |
Compensation |
|---|
Buyer Agency Commission: 2.5Buyer Agency Commission Type: % |
Notes The listing broker’s offer of compensation is made only to participants of the MLS where the listing is filed |
Business |
|---|
Business Information Ownership: Investor |
Miscellaneous |
|---|
BasementMls Number: 2479710 |
Additional Information |
|---|
Mlg Can ViewMlg Can Use: IDX |
Last check for updates: about 1 hour ago
Listing Provided by: Adam Massey, (913) 232-9252
Greater Kansas City Realty
Trice Massey, (913) 232-9252
Greater Kansas City Realty
Source: HKMMLS as distributed by MLS GRID, MLS#2479710

Price History for 3512 Kenwood Ave
| Date | Price | Event | Source |
|---|---|---|---|
| 04/05/2024 | $374,900 | Pending | HKMMLS as distributed by MLS GRID #2479710 |
| 03/27/2024 | $374,900 | Listed For Sale | HKMMLS as distributed by MLS GRID #2479710 |
| 03/22/2024 | ListingRemoved | HKMMLS as distributed by MLS GRID #2449503 | |
| 02/17/2024 | $389,900 | PendingToActive | HKMMLS as distributed by MLS GRID #2449503 |
| 02/17/2024 | $389,900 | Contingent | My State MLS #11234223 |
| 02/17/2024 | $389,900 | Pending | HKMMLS as distributed by MLS GRID #2449503 |
| 02/09/2024 | $389,900 | PendingToActive | My State MLS #11234223 |
| 01/31/2024 | $389,900 | Contingent | My State MLS #11234223 |
| 01/31/2024 | $389,900 | Pending | HKMMLS as distributed by MLS GRID #2449503 |
| 01/31/2024 | $389,990 | PriceChange | HKMMLS as distributed by MLS GRID #2449503 |
| 01/21/2024 | $389,900 | PriceChange | My State MLS #11234223 |
| 11/16/2023 | $399,900 | PriceChange | HKMMLS as distributed by MLS GRID #2449503 |
| 11/01/2023 | $429,900 | PriceChange | HKMMLS as distributed by MLS GRID #2449503 |
| 10/13/2023 | $474,900 | PriceChange | HKMMLS as distributed by MLS GRID #2449503 |
| 09/15/2023 | $499,900 | PriceChange | HKMMLS as distributed by MLS GRID #2449503 |
| 08/18/2023 | $524,900 | Listed For Sale | HKMMLS as distributed by MLS GRID #2449503 |
| 05/25/2023 | ListingRemoved | HKMMLS as distributed by MLS GRID #2362908 | |
| 04/28/2023 | $399,000 | Pending | HKMMLS as distributed by MLS GRID #2362908 |
| 04/18/2023 | $399,000 | PriceChange | HKMMLS as distributed by MLS GRID #2362908 |
| 08/18/2022 | $425,000 | PendingToActive | HKMMLS as distributed by MLS GRID #2362908 |
| 07/20/2022 | $499,000 | Contingent | HKMMLS as distributed by MLS GRID #2362908 |
| 04/12/2022 | $499,000 | PendingToActive | HKMMLS as distributed by MLS GRID #2362908 |
| 04/03/2022 | $499,000 | Pending | HKMMLS as distributed by MLS GRID #2362908 |
Similar Homes You May Like
Skip to last item
Skip to first item
New Listings near 3512 Kenwood Ave
Skip to last item
- Keller Williams Realty Partner
- See more homes for sale inKansas CityTake a look
Skip to first item
Property Taxes and Assessment
| Year | 2022 |
|---|---|
| Tax | $11,128 |
| Assessment | $712,000 |
Home facts updated by county records
Comparable Sales for 3512 Kenwood Ave
Address | Distance | Property Type | Sold Price | Sold Date | Bed | Bath | Sqft |
|---|---|---|---|---|---|---|---|
0.19 | Single-Family Home | - | 06/23/23 | 6 | 4 | 5,766 | |
0.04 | Single-Family Home | - | 05/25/23 | 4 | 4 | 2,610 | |
0.28 | Single-Family Home | - | 03/29/24 | 5 | 4 | 3,481 | |
0.19 | Single-Family Home | - | 02/02/24 | 4 | 4 | 3,978 | |
0.32 | Single-Family Home | - | 01/23/24 | 4 | 4 | 4,352 | |
0.25 | Single-Family Home | - | 09/27/23 | 4 | 4 | 3,413 | |
0.19 | Single-Family Home | - | 12/06/23 | 4 | 4 | 2,822 | |
0.15 | Single-Family Home | - | 02/05/24 | 4 | 3 | 2,461 | |
0.40 | Single-Family Home | - | 05/25/23 | 5 | 4 | 2,269 | |
0.50 | Single-Family Home | - | 04/09/24 | 6 | 3 | 3,095 |
Neighborhood Overview
Neighborhood stats provided by third party data sources.
What Locals Say about Central Hyde Park
- Trulia User
- Prev. Resident
- 3y ago
"Plenty of walk area and parks for dog owners, actually quite a few dog parks as well. Clean areas and some fields nearby. A lot of pet friendly activities and meet ups at local parks in the area and also tons of dog pick up stations and dog friendly cafes. "
- Trey M.
- 9y ago
"Growing, diverse, young, mature, historic & neighborly."
- Antimatter1st
- 11y ago
"lived here for 18 weeks during rehab of house.eccellent neighbors all friendly.met all with no exceptions within 1st 2 weeks.most all have dogs and or other pets.not a problem garage sale items left out overnight for week.not one item dissappeared,althought some shady charactors did tery to steal from garage sale.they were from other side of Troost St. line."
LGBTQ Local Legal Protections
LGBTQ Local Legal Protections
Adam Massey, Greater Kansas City Realty

Based on information submitted to the MLS GRID as of 2024-01-26 09:44:00 PST. All data is obtained from various sources and may not have been verified by broker or MLS GRID. Supplied Open House Information is subject to change without notice. All information should be independently reviewed and verified for accuracy. Properties may or may not be listed by the office/agent presenting the information. Some IDX listings have been excluded from this website. Prices displayed on all Sold listings are the Last Known Listing Price and may not be the actual selling price. Click here for more information
Listing Information presented by local MLS brokerage: Zillow, Inc., local REALTOR®- Terry York - (913) 213-6604
The listing broker’s offer of compensation is made only to participants of the MLS where the listing is filed.
Listing Information presented by local MLS brokerage: Zillow, Inc., local REALTOR®- Terry York - (913) 213-6604
The listing broker’s offer of compensation is made only to participants of the MLS where the listing is filed.
3512 Kenwood Ave, Kansas City, MO 64109 is a 8 bedroom, 5 bathroom, 7,362 sqft single-family home built in 1905. 3512 Kenwood Ave is located in Central Hyde Park, Kansas City. This property is currently available for sale and was listed by HKMMLS as distributed by MLS GRID on Mar 26, 2024. The MLS # for this home is MLS# 2479710.
