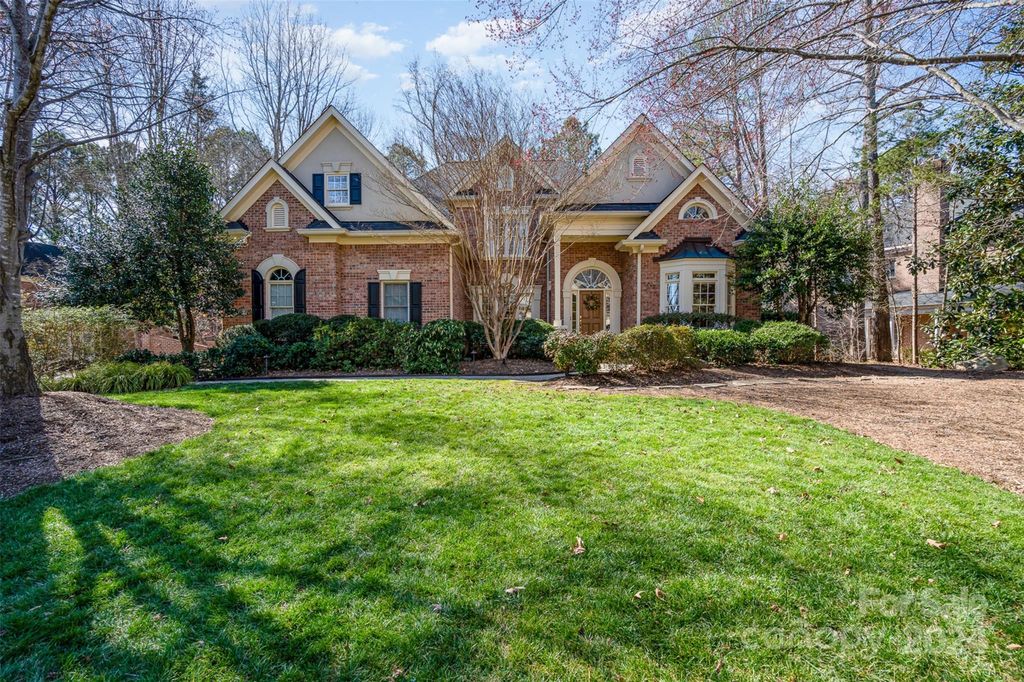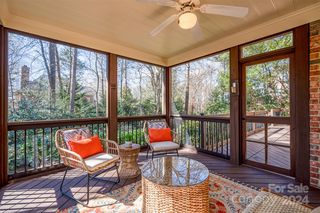


SOLDMAR 28, 2024
3511 Fawn Hill Rd
Matthews, NC 28105
Providence Estates East- 4 Beds
- 3 Baths
- 3,191 sqft (on 0.37 acres)
- 4 Beds
- 3 Baths
- 3,191 sqft (on 0.37 acres)
$1,000,000
Last Sold: Mar 28, 2024
8% over list $925K
$313/sqft
Est. Refi. Payment $5,934/mo*
$1,000,000
Last Sold: Mar 28, 2024
8% over list $925K
$313/sqft
Est. Refi. Payment $5,934/mo*
4 Beds
3 Baths
3,191 sqft
(on 0.37 acres)
Homes for Sale Near 3511 Fawn Hill Rd
Skip to last item
- Classica Homes Realty LLC
- See more homes for sale inMatthewsTake a look
Skip to first item
Local Information
© Google
-- mins to
Commute Destination
Description
This property is no longer available to rent or to buy. This description is from March 29, 2024
Beautiful all brick home in highly sought after Deerfield Creek! This home was made for entertaining with a gourmet kitchen featuring granite countertops and stainless steel appliances. A large island, double oven, gas range, two dishwashers, microwave drawer, paneled refrigerator, wine fridge, and huge walk in pantry complete this space. Two story living room allows for maximum natural light. On the main floor, is the Primary Bedroom and an office to allow for a perfect live/work environment. After a long day, enjoy retreating to the screened in porch and relax to the sound of the waterfall in your mostly fenced in private backyard. Main floor freshly painted a neutral color and brand new roof (2024), new hot water heater (2022) and new outdoor lighting (2021). Neighborhood amenities include an outdoor swimming pool, cabana, tennis courts, soccer field, basketball court, playground, and walking trails. Located in award winning Providence High School district. Welcome home.
Home Highlights
Parking
2 Car Garage
Outdoor
No Info
A/C
Heating & Cooling
HOA
$98/Monthly
Price/Sqft
$313/sqft
Listed
66 days ago
Home Details for 3511 Fawn Hill Rd
Active Status |
|---|
MLS Status: Closed |
Interior Features |
|---|
Interior Details Number of Rooms: 13Types of Rooms: Bathroom Full, Office, Breakfast, Bedroom S, Dining Room, Living Room, Kitchen, Laundry, Primary Bedroom |
Beds & Baths Number of Bedrooms: 4Main Level Bedrooms: 1Number of Bathrooms: 3Number of Bathrooms (full): 3 |
Dimensions and Layout Living Area: 3191 Square Feet |
Appliances & Utilities Utilities: Cable Available, GasAppliances: Bar Fridge, Dishwasher, Disposal, Double Oven, Exhaust Hood, Gas Cooktop, Microwave, Refrigerator, Wine RefrigeratorDishwasherDisposalLaundry: Main LevelMicrowaveRefrigerator |
Heating & Cooling Heating: Forced Air,Natural GasHas CoolingAir Conditioning: Central Air,DualHas HeatingHeating Fuel: Forced Air |
Fireplace & Spa Fireplace: Gas, Living Room |
Windows, Doors, Floors & Walls Flooring: Carpet, Tile, Wood |
Levels, Entrance, & Accessibility Floors: Carpet, Tile, Wood |
View No View |
Security Security: Carbon Monoxide Detector(s), Smoke Detector(s) |
Exterior Features |
|---|
Exterior Home Features Roof: ShingleFoundation: Crawl Space |
Parking & Garage Number of Garage Spaces: 2Number of Covered Spaces: 2No CarportHas a GarageHas an Attached GarageParking Spaces: 2Parking: Attached Garage,Garage on Main Level |
Pool Pool: Outdoor Community Pool |
Frontage Waterfront: NoneResponsible for Road Maintenance: Publicly Maintained RoadRoad Surface Type: Concrete, Paved |
Water & Sewer Sewer: Public Sewer |
Surface & Elevation Elevation Units: Feet |
Finished Area Finished Area (above surface): 3191 |
Property Information |
|---|
Year Built Year Built: 1998 |
Property Type / Style Property Type: ResidentialProperty Subtype: Single Family ResidenceArchitecture: Transitional |
Building Construction Materials: Brick FullNot a New Construction |
Property Information Parcel Number: 23111334 |
Price & Status |
|---|
Price List Price: $925,000Price Per Sqft: $313/sqft |
Location |
|---|
Direction & Address City: MatthewsCommunity: Deerfield Creek |
School Information Elementary School: McKee RoadJr High / Middle School: J.M. RobinsonHigh School: Providence |
Building |
|---|
Building Area Building Area: 3191 Square Feet |
Community |
|---|
Community Features: Clubhouse, Tennis Court(s), Walking Trails |
HOA |
|---|
HOA Name: William DouglasHOA Phone: 704-347-8900Has an HOAHOA Fee: $1,170/Annually |
Lot Information |
|---|
Lot Area: 0.374 acres |
Listing Info |
|---|
Special Conditions: Standard |
Offer |
|---|
Listing Terms: Cash, Conventional |
Compensation |
|---|
Buyer Agency Commission: 3Buyer Agency Commission Type: %Sub Agency Commission: 0Sub Agency Commission Type: % |
Notes The listing broker’s offer of compensation is made only to participants of the MLS where the listing is filed |
Miscellaneous |
|---|
Mls Number: 4106858Attribution Contact: julie.linder@bhhscarolinas.com |
Additional Information |
|---|
ClubhouseTennis Court(s)Walking TrailsMlg Can ViewMlg Can Use: IDX |
Last check for updates: about 18 hours ago
Listed by Julie Linder
Berkshire Hathaway HomeServices Carolinas Realty
Bought with: I-Mei Ervin, (704) 779-8840, Henderson Properties
Source: Canopy MLS as distributed by MLS GRID, MLS#4106858

Price History for 3511 Fawn Hill Rd
| Date | Price | Event | Source |
|---|---|---|---|
| 03/28/2024 | $1,000,000 | Sold | Canopy MLS as distributed by MLS GRID #4106858 |
| 02/25/2024 | $925,000 | Pending | Canopy MLS as distributed by MLS GRID #4106858 |
| 02/22/2024 | $925,000 | Listed For Sale | Canopy MLS as distributed by MLS GRID #4106858 |
| 08/17/2017 | $572,500 | Sold | Canopy MLS as distributed by MLS GRID #3255838 |
| 06/28/2017 | $589,900 | Pending | Agent Provided |
| 05/24/2017 | $589,900 | PriceChange | Agent Provided |
| 04/13/2017 | $599,900 | PriceChange | Agent Provided |
| 03/01/2017 | $610,000 | Listed For Sale | Agent Provided |
| 10/26/2016 | $599,900 | ListingRemoved | Agent Provided |
| 08/09/2016 | $599,900 | PriceChange | Agent Provided |
| 06/21/2016 | $602,500 | PriceChange | Agent Provided |
| 04/26/2016 | $610,000 | Listed For Sale | Agent Provided |
| 07/29/2015 | $555,000 | Sold | Canopy MLS as distributed by MLS GRID #3091941 |
| 04/23/1999 | $326,000 | Sold | N/A |
Property Taxes and Assessment
| Year | 2023 |
|---|---|
| Tax | |
| Assessment | $811,500 |
Home facts updated by county records
Comparable Sales for 3511 Fawn Hill Rd
Address | Distance | Property Type | Sold Price | Sold Date | Bed | Bath | Sqft |
|---|---|---|---|---|---|---|---|
0.12 | Single-Family Home | $1,025,000 | 04/08/24 | 4 | 4 | 3,502 | |
0.08 | Single-Family Home | $1,000,000 | 05/18/23 | 5 | 5 | 4,164 | |
0.25 | Single-Family Home | $1,150,000 | 07/07/23 | 4 | 4 | 3,988 | |
0.25 | Single-Family Home | $1,195,000 | 06/13/23 | 5 | 4 | 4,319 | |
0.15 | Single-Family Home | $438,000 | 08/15/23 | 4 | 4 | 4,580 | |
0.19 | Single-Family Home | $569,000 | 08/02/23 | 4 | 3 | 2,774 | |
0.22 | Single-Family Home | $1,266,000 | 08/10/23 | 5 | 6 | 4,909 | |
0.32 | Single-Family Home | $731,500 | 05/17/23 | 4 | 4 | 3,205 | |
0.25 | Single-Family Home | $960,000 | 02/29/24 | 5 | 4 | 4,411 |
Assigned Schools
These are the assigned schools for 3511 Fawn Hill Rd.
- Mckee Road Elementary
- K-5
- Public
- 503 Students
9/10GreatSchools RatingParent Rating AverageThis is a FANTASTIC school. No bells and whistles. They just do their job and they do it well! Wonderfully diverse in culture! This is what elementary school is all about. The children who attend this school are prepared to take responsibility for themselves and be part of a larger community that works together to achieve their goals. I wish foreign language was an option at this school. It would be a fantastic addition to their already inspirational Music, Art and Movement & Literacy programs!Parent Review2y ago - Providence High
- 9-12
- Public
- 2003 Students
9/10GreatSchools RatingParent Rating AverageI attented this school. From my experience, the teachers I had were not good. You go to class just to copy workbooks and figure out the answers yourself. The teachers did not teach. How can you learn like this?Other Review7mo ago - Jay M Robinson Middle
- 6-8
- Public
- 1268 Students
10/10GreatSchools RatingParent Rating AverageIt's been only 3 months and i feel like this is the best school I've ever gone to. The teachers are super friendly and the staff are there to help you whenever you are feeling bad. The students are very nice and supportive of one another. I would recommend this school for anyone.Student Review4mo ago - Check out schools near 3511 Fawn Hill Rd.
Check with the applicable school district prior to making a decision based on these schools. Learn more.
Neighborhood Overview
Neighborhood stats provided by third party data sources.
What Locals Say about Providence Estates East
- Lauren H.
- Resident
- 5y ago
"Many families, close distance to Colonel Francis Beatty Park and great schools. Very convenient to 485 as well as shopping and restaurants."
- Camie M.
- Resident
- 5y ago
"I’ve lived in Providence Estates in Weddington Ridge for 15 years. Friendly neighbors, safe neighborhood, close to shopping and restaurants. "
- Madilynnandalan
- Resident
- 5y ago
"Nothing. There are a few unique homes in the neighborhood but my immediate area is commercially tract homes."
- Madilynnandalan
- Resident
- 5y ago
"Nothing. The neighborhood is very cookie cutter.majority of the houses are prefab or catalogue home. "
- Lindseyfbrown
- Resident
- 6y ago
"Lots of kids, great pool in the summer. It feels safe and comfortable. Conveniently located to shopping and multiple parks/playgrounds. Fun things to do in winter season and summer. "
- solisaa
- 9y ago
"Excellent. Private yet easy access to shopping,dining,schools, highway."
LGBTQ Local Legal Protections
LGBTQ Local Legal Protections

Based on information submitted to the MLS GRID as of 2024-01-24 10:55:15 PST. All data is obtained from various sources and may not have been verified by broker or MLS GRID. Supplied Open House Information is subject to change without notice. All information should be independently reviewed and verified for accuracy. Properties may or may not be listed by the office/agent presenting the information. Some IDX listings have been excluded from this website. Click here for more information
The Listing Brokerage’s offer of compensation is made only to participants of the MLS where the listing is filed and to participants of an MLS subject to a data-access agreement with Canopy MLS.
The Listing Brokerage’s offer of compensation is made only to participants of the MLS where the listing is filed and to participants of an MLS subject to a data-access agreement with Canopy MLS.
Homes for Rent Near 3511 Fawn Hill Rd
Skip to last item
Skip to first item
Off Market Homes Near 3511 Fawn Hill Rd
Skip to last item
Skip to first item
3511 Fawn Hill Rd, Matthews, NC 28105 is a 4 bedroom, 3 bathroom, 3,191 sqft single-family home built in 1998. 3511 Fawn Hill Rd is located in Providence Estates East, Matthews. This property is not currently available for sale. 3511 Fawn Hill Rd was last sold on Mar 28, 2024 for $1,000,000 (8% higher than the asking price of $925,000). The current Trulia Estimate for 3511 Fawn Hill Rd is $1,009,100.
