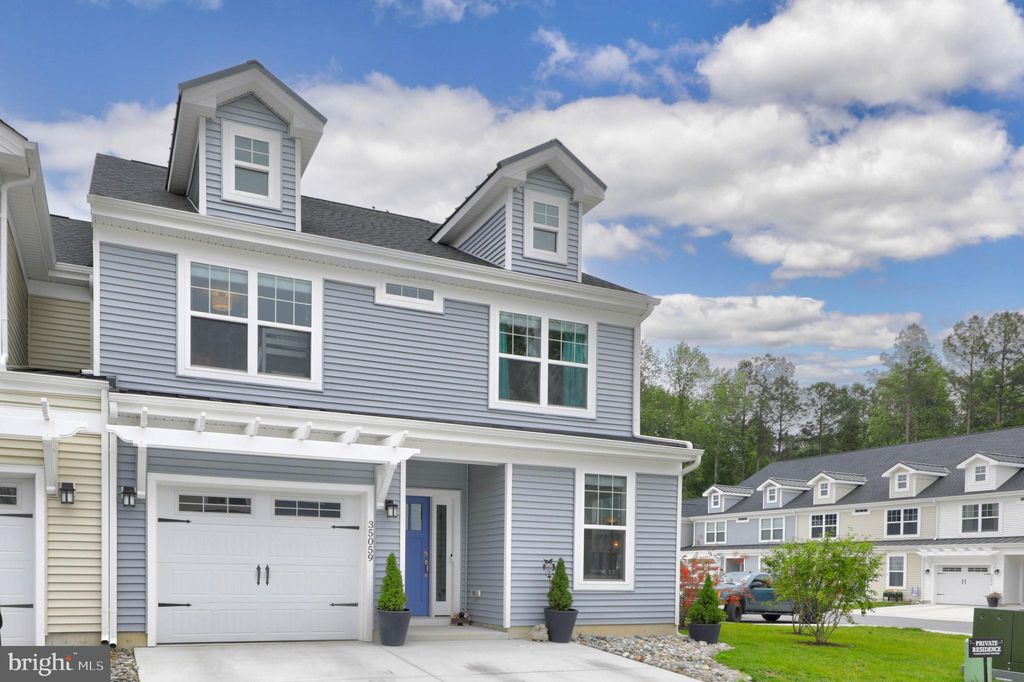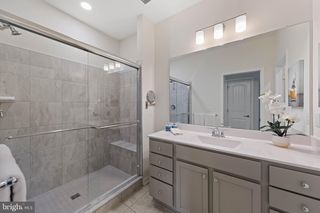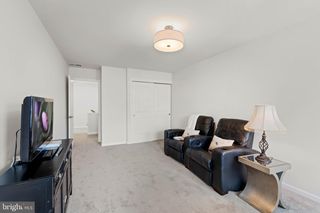


FOR SALE
3D VIEW
35059 Dundee St
Frankford, DE 19945
- 4 Beds
- 3 Baths
- 2,565 sqft
- 4 Beds
- 3 Baths
- 2,565 sqft
4 Beds
3 Baths
2,565 sqft
Local Information
© Google
-- mins to
Commute Destination
Description
Immediate Move-In Ready! Step into the embrace of this stunning, nearly-new (constructed in 2022), extended-length end-unit villa nestled within the charming Friendship Creek community, just moments from the allure of Bethany Beach. This coastal haven beckons with exquisite interior craftsmanship and a spacious layout that effortlessly melds sophistication with comfort. Upon entry, be greeted by architectural millwork accents, a soothing neutral color scheme, and inviting feature lighting that sets the tone for luxurious living. The heart of the home, a two-story great room bathed in natural light from stacked picture and celestial windows, showcases a striking shiplap feature wall and wide-width luxury vinyl plank flooring, creating a seamless flow throughout the main living spaces. Indulge your culinary passions in the elegant gourmet kitchen, adorned with 42” grey custom cabinetry, a timeless large-format subway tile backsplash, and gleaming stainless-steel appliances. Quartz countertops, accented by color programmable cabinet uplighting and stylish pendant lighting, offer a captivating backdrop for culinary creations or casual dining at the center island breakfast bar. Entertain with ease in the dining room adjacent to the living area, or step out onto the patio for al fresco dining beneath the stars. The main level beckons relaxation in the primary bedroom retreat, featuring a spacious walk-in closet and a luxurious ensuite bath with double sink vanity, tiled walk-in shower, and private water closet. Completing the main level is a convenient office, laundry room, powder bath, and interior access to the garage with ample custom storage for beach essentials. Ascend the switch-back staircase to discover a versatile loft overlooking the great room, ideal for family gatherings or leisurely pursuits. Upstairs, three generously sized bedrooms await along with a full bath boasting dual vanity and separate tub/shower combo, ensuring comfort for visiting guests. Enjoy the array of amenities offered by Friendship Creek, including a community clubhouse, in-ground pool, and dedicated dog parks for furry companions. With Bethany Beach just minutes away, embrace the opportunity to make 35059 Dundee Street your coastal sanctuary and seize the essence of effortless beachside living!
Home Highlights
Parking
1 Car Garage
Outdoor
Porch, Patio
A/C
Heating & Cooling
HOA
None
Price/Sqft
$195
Listed
180+ days ago
Home Details for 35059 Dundee St
Interior Features |
|---|
Interior Details Number of Rooms: 1Types of Rooms: Basement |
Beds & Baths Number of Bedrooms: 4Main Level Bedrooms: 1Number of Bathrooms: 3Number of Bathrooms (full): 2Number of Bathrooms (half): 1Number of Bathrooms (main level): 2 |
Dimensions and Layout Living Area: 2565 Square Feet |
Appliances & Utilities Utilities: Cable Available, Phone AvailableAppliances: Dishwasher, Disposal, Dryer, Energy Efficient Appliances, Exhaust Fan, Freezer, Ice Maker, Oven/Range - Gas, Range Hood, Refrigerator, Stainless Steel Appliance(s), Washer, Water Dispenser, Water Heater, Water Heater - Tankless, Tankless Water Heater, Gas Water HeaterDishwasherDisposalDryerLaundry: Main Level,Laundry RoomRefrigeratorWasher |
Heating & Cooling Heating: Forced Air,Zoned,Natural GasHas CoolingAir Conditioning: Central A/C,Ceiling Fan(s),Zoned,ElectricHas HeatingHeating Fuel: Forced Air |
Fireplace & Spa No Fireplace |
Windows, Doors, Floors & Walls Window: Double Pane Windows, Energy Efficient, Screens, Vinyl CladDoor: Sliding GlassFlooring: Carpet, Ceramic Tile, Luxury Vinyl Plank |
Levels, Entrance, & Accessibility Stories: 2Levels: TwoAccessibility: OtherFloors: Carpet, Ceramic Tile, Luxury Vinyl Plank |
View View: Garden, Panoramic |
Security Security: Carbon Monoxide Detector(s), Main Entrance Lock, Smoke Detector(s) |
Exterior Features |
|---|
Exterior Home Features Roof: Architectural ShinglePatio / Porch: Patio, PorchOther Structures: Above Grade, Below GradeExterior: Lawn Sprinkler, Sidewalks, Street LightsFoundation: SlabNo Private Pool |
Parking & Garage Number of Garage Spaces: 1Number of Covered Spaces: 1Open Parking Spaces: 2No CarportHas a GarageHas an Attached GarageHas Open ParkingParking Spaces: 3Parking: Additional Storage Area,Garage Door Opener,Garage Faces Front,Inside Entrance,Concrete Driveway,Attached Garage,Driveway,On Street |
Pool Pool: Community |
Frontage Not on Waterfront |
Water & Sewer Sewer: Public Sewer |
Finished Area Finished Area (above surface): 2565 Square Feet |
Days on Market |
|---|
Days on Market: 180+ |
Property Information |
|---|
Year Built Year Built: 2022 |
Property Type / Style Property Type: ResidentialProperty Subtype: TownhouseStructure Type: End of Row/TownhouseArchitecture: Villa |
Building Building Name: None AvailableConstruction Materials: Frame, Stick Built, Vinyl SidingNot a New ConstructionNo Additional Parcels |
Property Information Condition: ExcellentParcel Number: 13416.0039.0015 |
Price & Status |
|---|
Price List Price: $500,000Price Per Sqft: $195 |
Status Change & Dates Possession Timing: Immediate |
Active Status |
|---|
MLS Status: ACTIVE |
Media |
|---|
Location |
|---|
Direction & Address City: Ocean ViewCommunity: Friendship Creek |
School Information Elementary School: Lord BaltimoreElementary School District: Indian RiverJr High / Middle School: SelbyvilleJr High / Middle School District: Indian RiverHigh School: Indian RiverHigh School District: Indian River |
Agent Information |
|---|
Listing Agent Listing ID: DESU2042392 |
Building |
|---|
Building Details Builder Name: Mckee Builders |
Community |
|---|
Community Features: Community Pool Description: Fenced, In GroundNot Senior Community |
HOA |
|---|
HOA Fee Includes: Common Area Maintenance, Pool(s)No HOA |
Listing Info |
|---|
Special Conditions: Standard |
Offer |
|---|
Listing Agreement Type: Exclusive Right To SellListing Terms: Cash, Conventional |
Compensation |
|---|
Buyer Agency Commission: 2.5Buyer Agency Commission Type: %Sub Agency Commission: 2.5Sub Agency Commission Type: % |
Notes The listing broker’s offer of compensation is made only to participants of the MLS where the listing is filed |
Business |
|---|
Business Information Ownership: Fee Simple |
Miscellaneous |
|---|
Mls Number: DESU2042392 |
Additional Information |
|---|
HOA Amenities: Pool - Outdoor,Dog Park |
Last check for updates: 1 day ago
Listing courtesy of Allison Stine, (302) 381-5565
Northrop Realty, (302) 539-2900
Listing Team: The Allison Stine Team At Northrop Realty, A Long And Foster Company
Source: Bright MLS, MLS#DESU2042392

Price History for 35059 Dundee St
| Date | Price | Event | Source |
|---|---|---|---|
| 02/22/2024 | $500,000 | PriceChange | Bright MLS #DESU2042392 |
| 01/18/2024 | $525,000 | Listed For Sale | Bright MLS #DESU2042392 |
| 11/16/2023 | $525,000 | ListingRemoved | Bright MLS #DESU2042392 |
| 06/12/2023 | $525,000 | PriceChange | Bright MLS #DESU2042392 |
| 06/01/2023 | $540,000 | Listed For Sale | Bright MLS #DESU2042392 |
Similar Homes You May Like
Skip to last item
- DRB Group Realty, LLC
- Northrop Realty
- DRB Group Realty, LLC
- See more homes for sale inFrankfordTake a look
Skip to first item
New Listings near 35059 Dundee St
Skip to last item
- Northrop Realty
- Keller Williams Realty
- Long & Foster Real Estate, Inc.
- See more homes for sale inFrankfordTake a look
Skip to first item
Comparable Sales for 35059 Dundee St
Address | Distance | Property Type | Sold Price | Sold Date | Bed | Bath | Sqft |
|---|---|---|---|---|---|---|---|
0.16 | Townhouse | $475,000 | 01/24/24 | 4 | 3 | 2,100 | |
0.21 | Townhouse | $509,000 | 11/17/23 | 3 | 3 | 2,268 | |
0.22 | Townhouse | $410,000 | 10/30/23 | 3 | 3 | 2,166 | |
0.26 | Townhouse | $480,000 | 08/18/23 | 3 | 3 | 2,007 | |
0.29 | Townhouse | $460,000 | 03/01/24 | 3 | 3 | 2,100 | |
0.52 | Townhouse | $458,990 | 08/29/23 | 4 | 4 | 2,457 | |
0.46 | Townhouse | $454,800 | 10/24/23 | 3 | 3 | 1,907 | |
0.59 | Townhouse | $439,990 | 08/30/23 | 4 | 3 | 2,195 | |
0.60 | Townhouse | $434,290 | 11/21/23 | 4 | 3 | 2,195 | |
0.54 | Townhouse | $409,990 | 12/04/23 | 3 | 3 | 2,332 |
What Locals Say about Frankford
- Trulia User
- Visitor
- 2y ago
"Close to the beach but rural. Lots of well maintained homes with lots of open space. Friendly people and quiet even on the 4th of July"
- Michael D.
- Resident
- 3y ago
"This is a very diverse area. Very rural. relativity safe. very slow moving, less stress. good school choices for kids. close to the beaches. plenty of nearby family activities."
LGBTQ Local Legal Protections
LGBTQ Local Legal Protections
Allison Stine, Northrop Realty

The data relating to real estate for sale on this website appears in part through the BRIGHT Internet Data Exchange program, a voluntary cooperative exchange of property listing data between licensed real estate brokerage firms, and is provided by BRIGHT through a licensing agreement.
Listing information is from various brokers who participate in the Bright MLS IDX program and not all listings may be visible on the site.
The property information being provided on or through the website is for the personal, non-commercial use of consumers and such information may not be used for any purpose other than to identify prospective properties consumers may be interested in purchasing.
Some properties which appear for sale on the website may no longer be available because they are for instance, under contract, sold or are no longer being offered for sale.
Property information displayed is deemed reliable but is not guaranteed.
Copyright 2024 Bright MLS, Inc. Click here for more information
The listing broker’s offer of compensation is made only to participants of the MLS where the listing is filed.
The listing broker’s offer of compensation is made only to participants of the MLS where the listing is filed.
35059 Dundee St, Frankford, DE 19945 is a 4 bedroom, 3 bathroom, 2,565 sqft townhouse built in 2022. This property is currently available for sale and was listed by Bright MLS on Jun 1, 2023. The MLS # for this home is MLS# DESU2042392.
