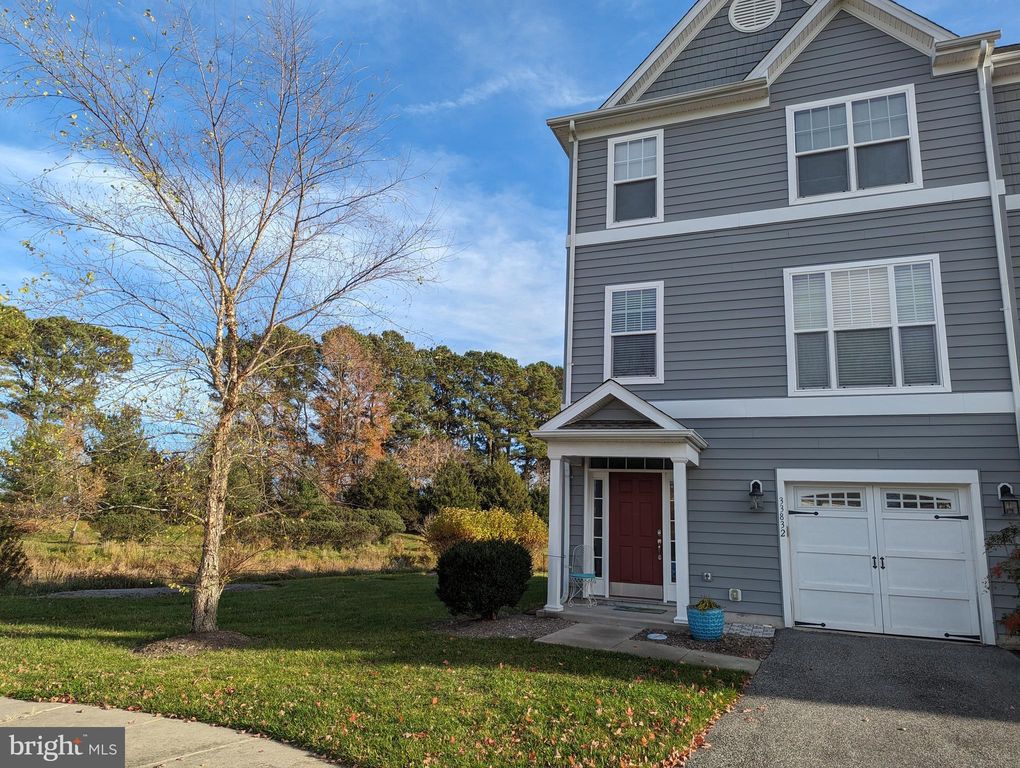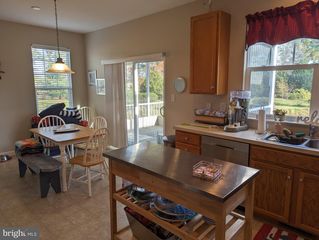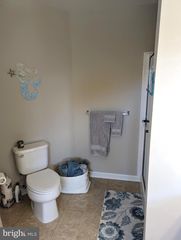


FOR SALE4.55 ACRES
33832 Connecticut Ave #46
Frankford, DE 19945
- 4 Beds
- 4 Baths
- 2,400 sqft (on 4.55 acres)
- 4 Beds
- 4 Baths
- 2,400 sqft (on 4.55 acres)
4 Beds
4 Baths
2,400 sqft
(on 4.55 acres)
We estimate this home will sell faster than 87% nearby.
Local Information
© Google
-- mins to
Commute Destination
Description
This lovely end unit in Kensington Park is located on the most private lot with direct views of the pond and woods. 4 bedrooms, 3 1/2 baths, and three levels of outdoor space, this home is a perfect family beach retreat or full time residence. The first level includes foyer with new luxury vinyl flooring with walkout to ground level rear of home, entry level bedroom, full bathroom, and spacious garage. Up the stairs with all new carpeting throughout the upper floors to the spacious family room, kitchen with stainless steel appliances, laundry, half bath and screened porch overlooking the pond, trees and open spaces. The third level includes the bright and sunny primary bedroom, walk in closet, and bathroom with jacuzzi tub, separate shower and double sink. The primary has a walkout to the deck where you can enjoy the view with a morning cup of coffee. Two additional bedrooms with hall full bath are also on this level. The side windows on this end unit lets in additional natural light and views of the private side lot. No city/town taxes. This home is just steps to the community pool. Sellers used this for their beach house and was not a rental. But it would make a good one with it's convenient location just minutes away from Bethany Beach, and summer activities like kayaking on the Assawoman Canal. Take a look at this one and you can be in before the summer season arrives.
Home Highlights
Parking
1 Car Garage
Outdoor
Porch
A/C
Heating & Cooling
HOA
$87/Monthly
Price/Sqft
$177
Listed
38 days ago
Home Details for 33832 Connecticut Ave #46
Interior Features |
|---|
Interior Details Number of Rooms: 1Types of Rooms: Basement |
Beds & Baths Number of Bedrooms: 4Number of Bathrooms: 4Number of Bathrooms (full): 3Number of Bathrooms (half): 1Number of Bathrooms (main level): 1 |
Dimensions and Layout Living Area: 2400 Square Feet |
Appliances & Utilities Utilities: Cable AvailableAppliances: Dishwasher, Disposal, Ice Maker, Refrigerator, Microwave, Range Hood, Washer, Water Heater, Stove, Dryer, Propane Water HeaterDishwasherDisposalDryerLaundry: Main LevelMicrowaveRefrigeratorWasher |
Heating & Cooling Heating: Forced Air,Propane - MeteredHas CoolingAir Conditioning: Central A/C,ElectricHas HeatingHeating Fuel: Forced Air |
Fireplace & Spa No Fireplace |
Gas & Electric Electric: 200+ Amp Service |
Windows, Doors, Floors & Walls Window: Insulated Windows, Screens, Window TreatmentsDoor: InsulatedFlooring: Carpet, Vinyl |
Levels, Entrance, & Accessibility Stories: 3Levels: ThreeAccessibility: NoneFloors: Carpet, Vinyl |
View View: Pond, Scenic Vista |
Security Security: Smoke Detector(s) |
Exterior Features |
|---|
Exterior Home Features Roof: Architectural ShinglePatio / Porch: Porch, ScreenedOther Structures: Above Grade, Below GradeExterior: SidewalksFoundation: SlabNo Private Pool |
Parking & Garage Number of Garage Spaces: 1Number of Covered Spaces: 1No CarportHas a GarageHas an Attached GarageHas Open ParkingParking Spaces: 1Parking: Garage Door Opener,Paved Driveway,Asphalt Driveway,Attached Garage |
Pool Pool: Community |
Frontage Not on Waterfront |
Water & Sewer Sewer: Public Sewer |
Farm & Range Not Allowed to Raise Horses |
Finished Area Finished Area (above surface): 2400 Square Feet |
Days on Market |
|---|
Days on Market: 38 |
Property Information |
|---|
Year Built Year Built: 2006 |
Property Type / Style Property Type: ResidentialProperty Subtype: TownhouseStructure Type: End of Row/TownhouseArchitecture: Other |
Building Building Name: None AvailableConstruction Materials: Frame, Vinyl SidingNot a New Construction |
Property Information Condition: Very GoodNot Included in Sale: Beds, Furniture, And Decor; Sold UnfurnishedIncluded in Sale: Firepit On Third Floor; Outdoor Furniture On The Third Floor; GrillParcel Number: 13416.00389.0046 |
Price & Status |
|---|
Price List Price: $425,000Price Per Sqft: $177 |
Status Change & Dates Possession Timing: Close Of Escrow |
Active Status |
|---|
MLS Status: ACTIVE |
Location |
|---|
Direction & Address City: FrankfordCommunity: Kensington Park |
School Information Elementary School District: Indian RiverJr High / Middle School District: Indian RiverHigh School District: Indian River |
Agent Information |
|---|
Listing Agent Listing ID: DESU2058594 |
Community |
|---|
Community Features: Community Pool Description: In Ground, FencedNot Senior Community |
HOA |
|---|
HOA Fee Includes: Common Area MaintenanceHOA Name: Excel Property ManagementHas an HOAHOA Fee: $1,041/Annually |
Lot Information |
|---|
Lot Area: 4.55 Acres |
Listing Info |
|---|
Special Conditions: Standard |
Offer |
|---|
Listing Agreement Type: Exclusive Right To SellListing Terms: Cash, Conventional |
Compensation |
|---|
Buyer Agency Commission: 2.5Buyer Agency Commission Type: %Sub Agency Commission: 0Sub Agency Commission Type: % |
Notes The listing broker’s offer of compensation is made only to participants of the MLS where the listing is filed |
Business |
|---|
Business Information Ownership: Fee Simple |
Miscellaneous |
|---|
Mls Number: DESU2058594Water ViewWater View: Pond |
Additional Information |
|---|
HOA Amenities: Pool |
Last check for updates: about 16 hours ago
Listing courtesy of Peggy Mullen, (302) 542-1941
Keller Williams Realty, (302) 360-0300
Source: Bright MLS, MLS#DESU2058594

Price History for 33832 Connecticut Ave #46
| Date | Price | Event | Source |
|---|---|---|---|
| 03/22/2024 | $425,000 | Listed For Sale | Bright MLS #DESU2058594 |
| 01/01/2015 | $195,000 | Sold | Long & Foster Broker Feed #1001213346_100 |
Similar Homes You May Like
Skip to last item
- Monument Sotheby's International Realty
- See more homes for sale inFrankfordTake a look
Skip to first item
New Listings near 33832 Connecticut Ave #46
Skip to last item
- Keller Williams Realty
- Keller Williams Realty
- Northrop Realty
- Long & Foster Real Estate, Inc.
- See more homes for sale inFrankfordTake a look
Skip to first item
Comparable Sales for 33832 Connecticut Ave #46
Address | Distance | Property Type | Sold Price | Sold Date | Bed | Bath | Sqft |
|---|---|---|---|---|---|---|---|
0.09 | Townhouse | $390,000 | 12/08/23 | 4 | 4 | 2,400 | |
0.62 | Townhouse | $357,000 | 10/02/23 | 3 | 3 | 1,800 | |
0.80 | Townhouse | $405,000 | 10/30/23 | 4 | 4 | 2,500 | |
0.45 | Townhouse | $600,000 | 07/21/23 | 4 | 4 | 2,200 | |
0.58 | Townhouse | $409,000 | 01/17/24 | 4 | 4 | 2,200 | |
0.57 | Townhouse | $427,000 | 05/31/23 | 4 | 4 | 2,250 | |
0.82 | Townhouse | $657,000 | 09/06/23 | 5 | 4 | 2,737 | |
0.34 | Townhouse | $302,000 | 03/01/24 | 2 | 2 | 1,268 | |
0.81 | Townhouse | $620,000 | 01/05/24 | 5 | 4 | 3,208 | |
0.32 | Townhouse | $339,000 | 06/30/23 | 3 | 3 | 1,300 |
What Locals Say about Frankford
- Trulia User
- Visitor
- 2y ago
"Close to the beach but rural. Lots of well maintained homes with lots of open space. Friendly people and quiet even on the 4th of July"
- Michael D.
- Resident
- 3y ago
"This is a very diverse area. Very rural. relativity safe. very slow moving, less stress. good school choices for kids. close to the beaches. plenty of nearby family activities."
LGBTQ Local Legal Protections
LGBTQ Local Legal Protections
Peggy Mullen, Keller Williams Realty

The data relating to real estate for sale on this website appears in part through the BRIGHT Internet Data Exchange program, a voluntary cooperative exchange of property listing data between licensed real estate brokerage firms, and is provided by BRIGHT through a licensing agreement.
Listing information is from various brokers who participate in the Bright MLS IDX program and not all listings may be visible on the site.
The property information being provided on or through the website is for the personal, non-commercial use of consumers and such information may not be used for any purpose other than to identify prospective properties consumers may be interested in purchasing.
Some properties which appear for sale on the website may no longer be available because they are for instance, under contract, sold or are no longer being offered for sale.
Property information displayed is deemed reliable but is not guaranteed.
Copyright 2024 Bright MLS, Inc. Click here for more information
The listing broker’s offer of compensation is made only to participants of the MLS where the listing is filed.
The listing broker’s offer of compensation is made only to participants of the MLS where the listing is filed.
33832 Connecticut Ave #46, Frankford, DE 19945 is a 4 bedroom, 4 bathroom, 2,400 sqft townhouse built in 2006. This property is currently available for sale and was listed by Bright MLS on Mar 22, 2024. The MLS # for this home is MLS# DESU2058594.
