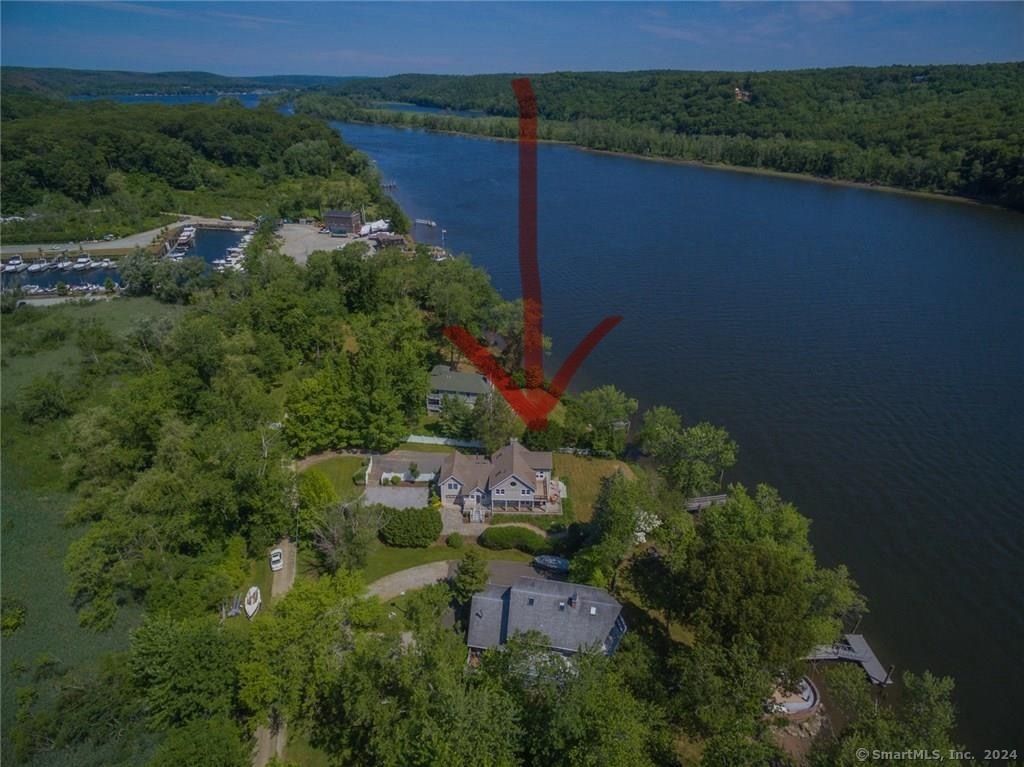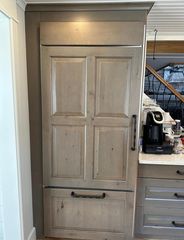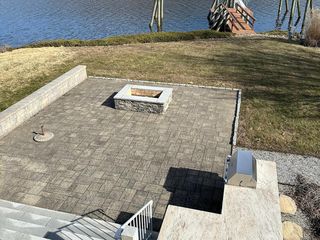


COMING SOON1.04 ACRES
35-16 Castle View
Chester, CT 06412
- 3 Beds
- 3 Baths
- 2,006 sqft (on 1.04 acres)
- 3 Beds
- 3 Baths
- 2,006 sqft (on 1.04 acres)
3 Beds
3 Baths
2,006 sqft
(on 1.04 acres)
Local Information
© Google
-- mins to
Commute Destination
Description
WATERFRONT-Directly situated on the CT River, this 1.04 acre, 3 bedroom home with private dock and private viewing/seating area offers tranquility and stunning views. Updated/remodeled in 2017, this home offers an open floor plan with exquisite architectural details. Craftsmanship abounds showcasing custom millwork, wide plank wood flooring, wood beams and crown molding throughout. Floor to ceiling windows flood the interior with natural light and provides breathtaking, uninterrupted river views. The eat-in kitchen is equipped with a designer series refrigerator, Wolf gas range, custom cabinetry, quartz countertops and breakfast bar connecting seamlessly with the combination family/dining rooms. The kitchen has an additional dining area and opens to multiple outdoor patios. The expansive two story great room area boasts a unique 2 story stone-wood burning fireplace. A wall of windows, french door and wood beams complete these remarkable rooms. The entire upper level is dedicated to the primary suite. Walk-in closet, seating area, private balcony and custom en suite with double vanities and custom tile/glass shower. The outdoor space includes a porch with retractable electric screens, outdoor kitchen, stone patio and large fire-pit. New engineered septic system in 2017. New roof and skylights in 2023. Minutes to the quaint Chester center, easy to get to by car, rail, ferry, air and boat. Just 2 hours from NYC and Boston. The home is being sold mostly furnished.
Home Highlights
Parking
2 Car Garage
Outdoor
Porch, Patio, Deck
A/C
Heating & Cooling
HOA
None
Price/Sqft
$747
Listed
12 days ago
Home Details for 35-16 Castle View
Interior Features |
|---|
Interior Details Basement: Crawl Space,Partial,Sump Pump,Storage Space,Garage Access,Interior Entry,ConcreteNumber of Rooms: 7Types of Rooms: Master Bedroom, Other, Bedroom, Kitchen, Family Room, Dining Room |
Beds & Baths Number of Bedrooms: 3Number of Bathrooms: 3Number of Bathrooms (full): 2Number of Bathrooms (half): 1 |
Dimensions and Layout Living Area: 2006 Square Feet |
Appliances & Utilities Utilities: Cable AvailableAppliances: Gas Range, Microwave, Refrigerator, Dishwasher, Washer, Dryer, Water HeaterDishwasherDryerLaundry: Upper Level,Mud RoomMicrowaveRefrigeratorWasher |
Heating & Cooling Heating: Baseboard,Hot Water,Zoned,PropaneHas CoolingAir Conditioning: DuctlessHas HeatingHeating Fuel: Baseboard |
Fireplace & Spa Number of Fireplaces: 1Has a Fireplace |
Windows, Doors, Floors & Walls Door: French Doors |
Levels, Entrance, & Accessibility Levels: Multi/Split |
View Has a ViewView: Water |
Security Security: Security System |
Exterior Features |
|---|
Exterior Home Features Roof: AsphaltPatio / Porch: Screened, Porch, Deck, PatioOther Structures: Shed(s)Exterior: Outdoor Grill, Rain Gutters, Stone WallFoundation: Concrete PerimeterNo Private Pool |
Parking & Garage Number of Garage Spaces: 2Number of Covered Spaces: 2No CarportHas a GarageHas an Attached GarageParking Spaces: 2Parking: Attached |
Frontage WaterfrontWaterfront: Waterfront, River Front, Dock or MooringOn Waterfront |
Water & Sewer Sewer: Septic Tank |
Finished Area Finished Area (above surface): 2006 Square Feet |
Days on Market |
|---|
Days on Market: 12 |
Property Information |
|---|
Year Built Year Built: 1996 |
Property Type / Style Property Type: ResidentialProperty Subtype: Single Family ResidenceArchitecture: Contemporary,Split Level |
Building Construction Materials: Shake Siding, Wood SidingNot a New ConstructionDoes Not Include Home Warranty |
Property Information Not Included in Sale: Certain personal propertyParcel Number: 940878 |
Price & Status |
|---|
Price List Price: $1,499,000Price Per Sqft: $747 |
Status Change & Dates Possession Timing: Immediate |
Active Status |
|---|
MLS Status: Coming Soon |
Location |
|---|
Direction & Address City: Chester |
School Information Elementary School: Per Board of EdHigh School: Per Board of Ed |
Agent Information |
|---|
Listing Agent Listing ID: 170623499 |
Building |
|---|
Building Area Building Area: 2006 Square Feet |
Community |
|---|
Community Features: Golf, Library |
HOA |
|---|
No HOA |
Lot Information |
|---|
Lot Area: 1.04 Acres |
Energy |
|---|
Energy Efficiency Features: Thermostat, Ridge Vents |
Miscellaneous |
|---|
BasementMls Number: 170623499Attic: NoneWater ViewWater View: Water |
Additional Information |
|---|
GolfLibrary |
Last check for updates: about 12 hours ago
Listing courtesy of Sandra R. Manafort
Silver and Oak Realty
Source: Smart MLS, MLS#170623499

Price History for 35-16 Castle View
| Date | Price | Event | Source |
|---|---|---|---|
| 09/24/2018 | $775,000 | Sold | N/A |
Similar Homes You May Like
Skip to last item
Skip to first item
New Listings near 35-16 Castle View
Skip to last item
- William Pitt Sotheby's Int'l
- William Pitt Sotheby's Int'l
- See more homes for sale inChesterTake a look
Skip to first item
Comparable Sales for 35-16 Castle View
Address | Distance | Property Type | Sold Price | Sold Date | Bed | Bath | Sqft |
|---|---|---|---|---|---|---|---|
0.27 | Single-Family Home | $429,900 | 08/08/23 | 3 | 3 | 1,820 | |
0.40 | Single-Family Home | $372,000 | 05/26/23 | 3 | 2 | 1,724 | |
0.31 | Single-Family Home | $330,000 | 01/12/24 | 3 | 1 | 1,274 | |
0.83 | Single-Family Home | $670,000 | 01/24/24 | 4 | 3 | 2,428 | |
0.38 | Single-Family Home | $280,000 | 12/14/23 | 3 | 1 | 1,533 | |
0.87 | Single-Family Home | $460,000 | 11/07/23 | 3 | 2 | 1,707 | |
0.55 | Single-Family Home | $225,000 | 10/31/23 | 3 | 1 | 1,232 | |
0.28 | Single-Family Home | $2,300,000 | 11/20/23 | 6 | 5 | 3,968 | |
1.24 | Single-Family Home | $710,000 | 03/28/24 | 3 | 3 | 3,802 | |
0.85 | Single-Family Home | $1,270,000 | 06/20/23 | 4 | 4 | 4,744 |
What Locals Say about Chester
- Jcollier82816
- Resident
- 2mo ago
"Local parades, community events and fairs and the friendliness of the neighborhoods. I am lucky to live here"
- Jejoy924
- Resident
- 3y ago
"Kindness and the feeling of community. Enjoy meeting new people and having new encounters. Kids in the neighborhood"
- Lscd1959
- Resident
- 5y ago
"Regular Sunday markets downtown. Great restaurants and shops. Very friendly staff. Walkable from my home"
LGBTQ Local Legal Protections
LGBTQ Local Legal Protections
Sandra R. Manafort, Silver and Oak Realty

IDX information is provided exclusively for personal, non-commercial use, and may not be used for any purpose other than to identify prospective properties consumers may be interested in purchasing. Information is deemed reliable but not guaranteed.
The listing broker’s offer of compensation is made only to participants of the MLS where the listing is filed.
The listing broker’s offer of compensation is made only to participants of the MLS where the listing is filed.
35-16 Castle View, Chester, CT 06412 is a 3 bedroom, 3 bathroom, 2,006 sqft single-family home built in 1996. This property is currently available for sale and was listed by Smart MLS on Apr 17, 2024. The MLS # for this home is MLS# 170623499.
