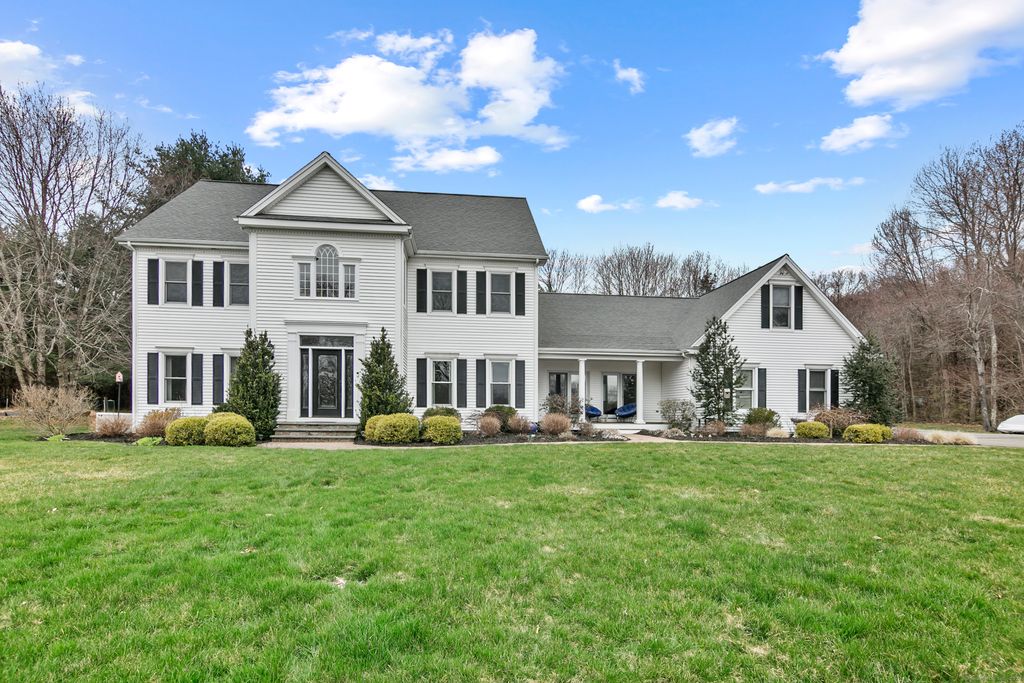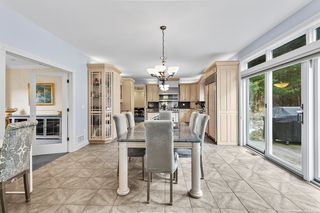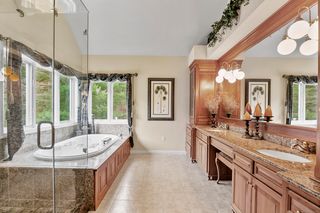


FOR SALE5.36 ACRES
9 Old County Rd
Chester, CT 06412
- 4 Beds
- 4 Baths
- 4,361 sqft (on 5.36 acres)
- 4 Beds
- 4 Baths
- 4,361 sqft (on 5.36 acres)
4 Beds
4 Baths
4,361 sqft
(on 5.36 acres)
Local Information
© Google
-- mins to
Commute Destination
Description
Welcome to 9 Old County Road in picturesque Chester. This 4 bedroom, 3.5 bath home is nestled atop a quiet 5 home cul-de-sac. You will fall in love as you pull into the driveway, admire the perfect balance of privacy and community. A newer front door with transom and sidelites welcomes you and warms the entryway with light. The main floor offers both living room and family room, a formal dining room and eat in chef's kitchen. The well-appointed kitchen with abundant counter space, storage and cabinetry, sub zero fridge and Miele appliances; it's any home chef's dream. This area is the entertainment heart of the home as it opens up to the dining room and the family room with wood floor and focal point fireplace. This space is surrounded by over-sized sliders on all sides making for a sunfilled and calming space for guests and just everyday life. The first floor also transitions to a 1 bedroom "in law", office or guest space that is secure and with own entrance. Home also features custom mudroom & pantry, new whole house generator, a flex space bonus room and new windows on both 1st and 2nd floor. Over 4000 sq ft of space but feels both sprawling and intimate at the same time. A conveniently located detached, deep 4 car garage is also located on this over 5 acre lot. The backyard space is large and flat while lined with mature trees for privacy and shade. All this minutes from charming downtown Chester, renowned for its arts scene, dining and quintessential NE experience.
Home Highlights
Parking
4 Car Garage
Outdoor
No Info
A/C
Heating & Cooling
HOA
$33/Monthly
Price/Sqft
$195
Listed
29 days ago
Home Details for 9 Old County Rd
Interior Features |
|---|
Interior Details Basement: FullNumber of Rooms: 9Types of Rooms: Master Bedroom, Bedroom, Dining Room, Living Room |
Beds & Baths Number of Bedrooms: 4Number of Bathrooms: 4Number of Bathrooms (full): 3Number of Bathrooms (half): 1 |
Dimensions and Layout Living Area: 4361 Square Feet |
Appliances & Utilities Appliances: Gas Cooktop, Microwave, Refrigerator, Dishwasher, Washer, Dryer, Water HeaterDishwasherDryerLaundry: Main LevelMicrowaveRefrigeratorWasher |
Heating & Cooling Heating: Forced Air,Oil,PropaneHas CoolingAir Conditioning: Central AirHas HeatingHeating Fuel: Forced Air |
Fireplace & Spa Number of Fireplaces: 2Has a Fireplace |
Security Security: Security System |
Exterior Features |
|---|
Exterior Home Features Roof: ShingleFoundation: Concrete PerimeterNo Private Pool |
Parking & Garage Number of Garage Spaces: 4Number of Covered Spaces: 4No CarportHas a GarageHas an Attached GarageHas Open ParkingParking Spaces: 13Parking: Attached,Driveway,Paved,Private,Circular Driveway |
Frontage Not on Waterfront |
Water & Sewer Sewer: Septic Tank |
Finished Area Finished Area (above surface): 4361 Square Feet |
Days on Market |
|---|
Days on Market: 29 |
Property Information |
|---|
Year Built Year Built: 1998 |
Property Type / Style Property Type: ResidentialProperty Subtype: Single Family ResidenceArchitecture: Colonial |
Building Construction Materials: Vinyl SidingNot a New ConstructionDoes Not Include Home Warranty |
Property Information Parcel Number: 2126800 |
Price & Status |
|---|
Price List Price: $849,000Price Per Sqft: $195 |
Status Change & Dates Possession Timing: Negotiable |
Active Status |
|---|
MLS Status: Active |
Location |
|---|
Direction & Address City: Chester |
School Information Elementary School: ChesterHigh School: Per Board of Ed |
Agent Information |
|---|
Listing Agent Listing ID: 24006823 |
Building |
|---|
Building Area Building Area: 4361 Square Feet |
HOA |
|---|
HOA Fee Includes: Snow Removal, Road MaintenanceHas an HOAHOA Fee: $400/Annually |
Lot Information |
|---|
Lot Area: 5.36 Acres |
Miscellaneous |
|---|
BasementMls Number: 24006823Attic: Walk-up |
Last check for updates: about 9 hours ago
Listing courtesy of Sacha Armstrong
William Pitt Sotheby's Int'l
Source: Smart MLS, MLS#24006823

Price History for 9 Old County Rd
| Date | Price | Event | Source |
|---|---|---|---|
| 04/13/2024 | $849,000 | Listed For Sale | Smart MLS #24006823 |
| 06/18/1997 | $78,000 | Sold | N/A |
Similar Homes You May Like
New Listings near 9 Old County Rd
Skip to last item
- Puorro Realty Group
- William Pitt Sotheby's Int'l
- William Pitt Sotheby's Int'l
- DB Associates of CT, LLC
- See more homes for sale inChesterTake a look
Skip to first item
Property Taxes and Assessment
| Year | 2023 |
|---|---|
| Tax | $11,326 |
| Assessment | $381,340 |
Home facts updated by county records
Comparable Sales for 9 Old County Rd
Address | Distance | Property Type | Sold Price | Sold Date | Bed | Bath | Sqft |
|---|---|---|---|---|---|---|---|
0.79 | Single-Family Home | $1,433,000 | 05/01/23 | 3 | 3 | 2,974 | |
1.08 | Single-Family Home | $2,300,000 | 11/20/23 | 6 | 5 | 3,968 | |
0.94 | Single-Family Home | $670,000 | 01/24/24 | 4 | 3 | 2,428 | |
0.79 | Single-Family Home | $205,000 | 09/29/23 | 2 | 2 | 1,160 | |
0.78 | Single-Family Home | $190,000 | 12/28/23 | 3 | 2 | 2,402 | |
1.25 | Single-Family Home | $1,015,000 | 05/31/23 | 4 | 5 | 4,661 | |
1.07 | Single-Family Home | $505,000 | 01/19/24 | 4 | 2 | 2,614 | |
1.28 | Single-Family Home | $710,000 | 03/28/24 | 3 | 3 | 3,802 | |
1.13 | Single-Family Home | $485,000 | 06/30/23 | 4 | 2 | 1,927 | |
1.04 | Single-Family Home | $372,000 | 05/26/23 | 3 | 2 | 1,724 |
What Locals Say about Chester
- Jcollier82816
- Resident
- 2mo ago
"Local parades, community events and fairs and the friendliness of the neighborhoods. I am lucky to live here"
- Jejoy924
- Resident
- 3y ago
"Kindness and the feeling of community. Enjoy meeting new people and having new encounters. Kids in the neighborhood"
- Lscd1959
- Resident
- 5y ago
"Regular Sunday markets downtown. Great restaurants and shops. Very friendly staff. Walkable from my home"
LGBTQ Local Legal Protections
LGBTQ Local Legal Protections
Sacha Armstrong, William Pitt Sotheby's Int'l

IDX information is provided exclusively for personal, non-commercial use, and may not be used for any purpose other than to identify prospective properties consumers may be interested in purchasing. Information is deemed reliable but not guaranteed.
The listing broker’s offer of compensation is made only to participants of the MLS where the listing is filed.
The listing broker’s offer of compensation is made only to participants of the MLS where the listing is filed.
9 Old County Rd, Chester, CT 06412 is a 4 bedroom, 4 bathroom, 4,361 sqft single-family home built in 1998. This property is currently available for sale and was listed by Smart MLS on Mar 30, 2024. The MLS # for this home is MLS# 24006823.
