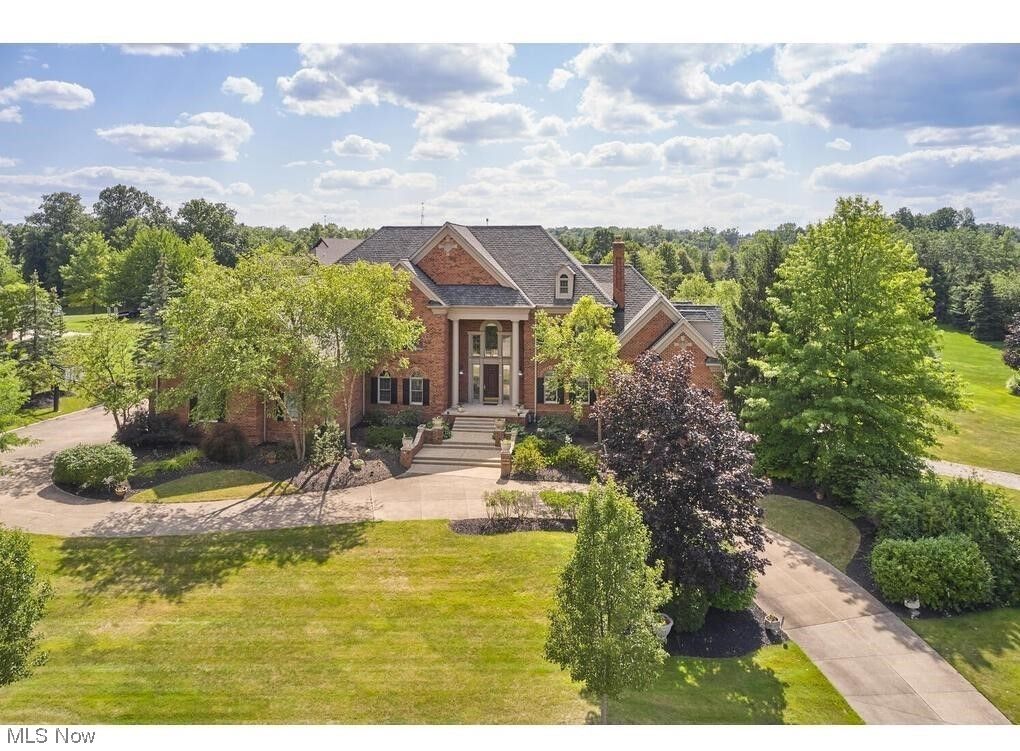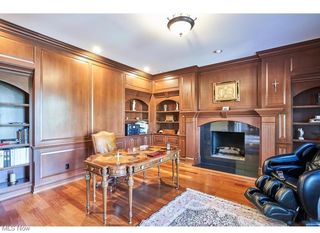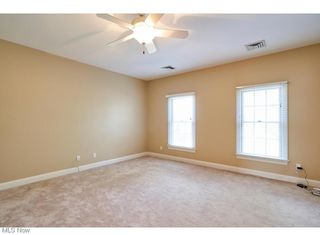


FOR SALE1.01 ACRES
3454 Skye Ridge Dr
Richfield, OH 44286
- 5 Beds
- 7 Baths
- 9,000 sqft (on 1.01 acres)
- 5 Beds
- 7 Baths
- 9,000 sqft (on 1.01 acres)
5 Beds
7 Baths
9,000 sqft
(on 1.01 acres)
Local Information
© Google
-- mins to
Commute Destination
Description
Captivating Custom built Brick Cape Cod / Colonial 5 Bedrooms, 7 Bathrooms (5/2), 4 Car Heated Garage, 4 Fireplaces, Grand 2 Story Marble Foyer with Transcending Stairway, 1st Floor Master Suite, Luxury Bathroom, 2 Vanities/Sinks, Soaking Tub, Walk in Shower, Dual Walk in Closets, Sitting Room, 1st Floor Laundry, Chef's Eat in Kitchen with High end Stainless Steel Appliances (Wolf/Subzero), Hood vent, Granite Counters, Stone tile Backsplash, Breakfast Bar + Island with Additional Seating, Wood Floors, Fireplace in Family Room, Amazing Windows + Natural Light. 2 Story Great Room, Fireplace, Soaring Floor to Ceiling Windows with Views of Gorgeous Yard, 1st Floor Study/Office with Fireplace, Hand milled Woodwork/Trim/Mantel/Crown Molding. Formal Dining Room with Crown Molding, Tray Ceiling + Wainscoting. Upper Level offers 4 Private, Generous sized Bedrooms + 3 Full Bathrooms. Partially Finished Lower Level Walk out to Breathtaking, Custom Designed/Built 4000 Square Feet Outdoor Entertainment Area: Gazebo with 2 sided Stone Fireplace, Sunbrite TV, Granite Counters, Gas Grill, Dining Area, Fire pit, Stone Patio, Courtyard + Beautifully Landscaped Yard. Wonderful Glencairn Forest in Revere Schools ~ Make your Appointment Today ~
Home Highlights
Parking
Garage
Outdoor
Patio
A/C
Heating & Cooling
HOA
$106/Monthly
Price/Sqft
$250
Listed
112 days ago
Home Details for 3454 Skye Ridge Dr
Interior Features |
|---|
Interior Details Basement: Full,Partially Finished,Walk-Out AccessNumber of Rooms: 11Types of Rooms: Great Room, Bedroom, Primary Bathroom, Eat In Kitchen, Dining Room, Primary Bedroom, Family Room, Entry Foyer, LibraryWet Bar |
Beds & Baths Number of Bedrooms: 5Main Level Bedrooms: 1Number of Bathrooms: 7Number of Bathrooms (full): 5Number of Bathrooms (half): 2Number of Bathrooms (main level): 1 |
Dimensions and Layout Living Area: 9000 Square Feet |
Appliances & Utilities Appliances: Dryer, Dishwasher, Disposal, Microwave, Range, Refrigerator, WasherDishwasherDisposalDryerLaundry: Main LevelMicrowaveRefrigeratorWasher |
Heating & Cooling Heating: Forced Air,Fireplace(s),GasHas CoolingAir Conditioning: Central AirHas HeatingHeating Fuel: Forced Air |
Fireplace & Spa Number of Fireplaces: 5Fireplace: Double Sided, Family Room, Kitchen, Library, Living Room, Stone, GasHas a Fireplace |
Levels, Entrance, & Accessibility Stories: 2Number of Stories: 2Levels: Two |
View Has a ViewView: Trees/Woods |
Security Security: Security System |
Exterior Features |
|---|
Exterior Home Features Roof: Asphalt FiberglassPatio / Porch: Covered, PatioOther Structures: GazeboExterior: Courtyard, Outdoor Grill, Outdoor Kitchen, Tennis Court(s), Fire PitNo Private Pool |
Parking & Garage Number of Garage Spaces: 4Number of Covered Spaces: 4No CarportHas a GarageNo Attached GarageParking Spaces: 4Parking: Electricity,Garage,Garage Door Opener,Heated Garage,Paved,Garage Faces Side,Water Available |
Frontage Not on Waterfront |
Water & Sewer Sewer: Public Sewer |
Finished Area Finished Area (above surface): 9000 Square Feet |
Days on Market |
|---|
Days on Market: 112 |
Property Information |
|---|
Year Built Year Built: 1999 |
Property Type / Style Property Type: ResidentialProperty Subtype: Single Family ResidenceArchitecture: Cape Cod,Colonial |
Building Construction Materials: Brick, StoneNot Attached PropertyIncludes Home Warranty |
Property Information Parcel Number: 4801866 |
Price & Status |
|---|
Price List Price: $2,250,000Price Per Sqft: $250 |
Status Change & Dates Possession Timing: Negotiable |
Active Status |
|---|
MLS Status: Active |
Media |
|---|
Location |
|---|
Direction & Address City: RichfieldCommunity: Glencairn Forest |
School Information Elementary School District: Revere LSD - 7712Jr High / Middle School District: Revere LSD - 7712High School District: Revere LSD - 7712 |
Agent Information |
|---|
Listing Agent Listing ID: 5009959 |
HOA |
|---|
HOA Fee Includes: Insurance, Other, Recreation FacilitiesHOA Name: Glencairn Forest HoaAssociation for this Listing: Akron Cleveland Association of REALTORSHas an HOAHOA Fee: $1,275/Annually |
Lot Information |
|---|
Lot Area: 1.01 Acres |
Offer |
|---|
Listing Terms: Cash, Conventional, FHA, VA Loan |
Compensation |
|---|
Buyer Agency Commission: 3/2/1Buyer Agency Commission Type: % |
Notes The listing broker’s offer of compensation is made only to participants of the MLS where the listing is filed |
Miscellaneous |
|---|
BasementMls Number: 5009959Living Area Range Units: Square FeetAttribution Contact: realtorsuzanne@yahoo.com 216-410-0085 |
Last check for updates: about 11 hours ago
Listing Provided by: Suzanne S McCarty, (216) 410-0085
RE/MAX Above & Beyond
Originating MLS: Akron Cleveland Association of REALTORS
Source: MLS Now, MLS#5009959

Price History for 3454 Skye Ridge Dr
| Date | Price | Event | Source |
|---|---|---|---|
| 01/08/2024 | $2,250,000 | Listed For Sale | MLS Now #5009959 |
| 01/01/2022 | ListingRemoved | MLS Now #4303804 | |
| 07/31/2021 | $2,150,000 | Listed For Sale | MLS Now #4303804 |
| 09/17/2012 | $1,383,333 | Sold | MLS Now #3257531 |
| 07/31/2012 | $1,775,000 | Pending | Agent Provided |
| 01/24/2012 | $1,775,000 | PriceChange | Agent Provided |
| 09/29/2011 | $1,950,000 | PriceChange | Agent Provided |
| 08/27/2011 | $2,145,000 | Listed For Sale | Agent Provided |
| 10/11/2002 | $1,640,000 | Sold | N/A |
| 12/01/1997 | $135,000 | Sold | N/A |
Similar Homes You May Like
Skip to last item
- Berkshire Hathaway HomeServices Stouffer Realty, MLS Now
- Keller Williams Citywide, MLS Now
- The Agency Cleveland Northcoast, MLS Now
- Elite Sotheby's International Realty, MLS Now
- See more homes for sale inRichfieldTake a look
Skip to first item
New Listings near 3454 Skye Ridge Dr
Skip to last item
- Berkshire Hathaway HomeServices Stouffer Realty, MLS Now
- See more homes for sale inRichfieldTake a look
Skip to first item
Property Taxes and Assessment
| Year | 2022 |
|---|---|
| Tax | $26,026 |
| Assessment | $1,254,180 |
Home facts updated by county records
Comparable Sales for 3454 Skye Ridge Dr
Address | Distance | Property Type | Sold Price | Sold Date | Bed | Bath | Sqft |
|---|---|---|---|---|---|---|---|
0.23 | Single-Family Home | $1,500,000 | 05/19/23 | 5 | 6 | 7,920 | |
0.46 | Single-Family Home | $1,350,000 | 08/16/23 | 5 | 7 | 6,548 | |
0.23 | Single-Family Home | $900,000 | 09/08/23 | 5 | 6 | 5,567 | |
0.26 | Single-Family Home | $894,900 | 12/29/23 | 4 | 5 | 3,857 | |
0.72 | Single-Family Home | $1,065,000 | 11/21/23 | 4 | 5 | 6,916 | |
0.55 | Single-Family Home | $825,000 | 06/23/23 | 5 | 5 | 3,942 | |
0.51 | Single-Family Home | $799,000 | 08/01/23 | 4 | 4 | 4,090 | |
0.29 | Single-Family Home | $812,500 | 09/29/23 | 4 | 4 | 3,745 |
What Locals Say about Richfield
- Matt S.
- Prev. Resident
- 3y ago
"Quiet, friendly neighborhood. Close to the local schools and has a rural feel while still being close to everything in Fairlawn."
- Allie A.
- Resident
- 3y ago
"Events at the library, Christmas tree lighting in the town square, events for Halloween like trick or treat on the trail."
- Llgreer123
- Resident
- 4y ago
"I have lived here for 16 years and have never had a problem. it's very clean and quiet. streets are very well maintained all year around. no crime. I love it here."
- Rebecca W.
- Resident
- 4y ago
"All freeways are just down the street from where we live. Very convenient to get to Akron or Cleveland."
- Mindyanne
- Resident
- 5y ago
"We love Richfield’s community events and parades. They have a Memorial Day parade where they start off at the veterans memorial park and walk down to the Cemetery play Taps. There is also to Halloween Parade with the kids dressed up and walk to the fire station for treats. We love the Tree lighting ceremony where Santa and Mrs Claud drive up on an antique fire engine. Just a few of my favorite things about the great community!"
LGBTQ Local Legal Protections
LGBTQ Local Legal Protections
Suzanne S McCarty, RE/MAX Above & Beyond

The data relating to real estate for sale on this website comes in part from the Internet Data Exchange program of MLS NOW. Real estate listings held by brokerage firms other than Zillow, Inc. are marked with the Internet Data Exchange logo and detailed information about them includes the name of the listing broker(s). Zillow, Inc. does not display the entire MLS NOW IDX database on this website. The listings of some real estate brokerage firms have been excluded. Information is deemed reliable but not guaranteed. Copyright 2024 - Multiple Listing Service, Inc. – All Rights Reserved.
The listing broker’s offer of compensation is made only to participants of the MLS where the listing is filed.
The listing broker’s offer of compensation is made only to participants of the MLS where the listing is filed.
3454 Skye Ridge Dr, Richfield, OH 44286 is a 5 bedroom, 7 bathroom, 9,000 sqft single-family home built in 1999. This property is currently available for sale and was listed by MLS Now on Jan 8, 2024. The MLS # for this home is MLS# 5009959.
