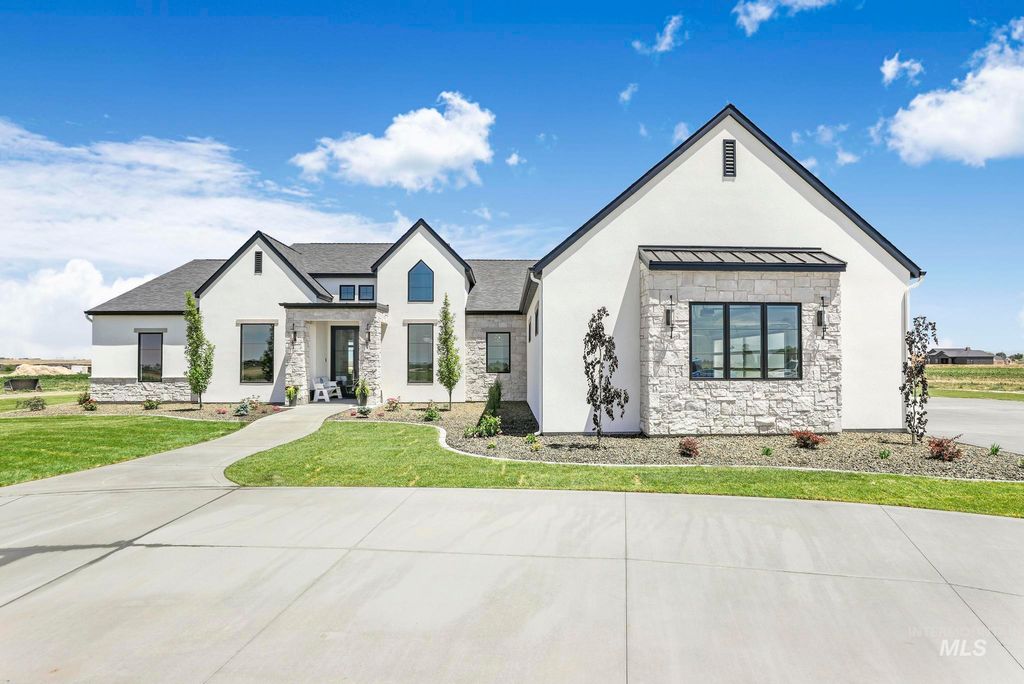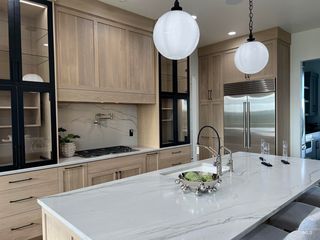


FOR SALENEW CONSTRUCTION1.03 ACRES
3347 E 4022 N
Kimberly, ID 83341
- 4 Beds
- 4 Baths
- 3,100 sqft (on 1.03 acres)
- 4 Beds
- 4 Baths
- 3,100 sqft (on 1.03 acres)
4 Beds
4 Baths
3,100 sqft
(on 1.03 acres)
We estimate this home will sell faster than 81% nearby.
Local Information
© Google
-- mins to
Commute Destination
Description
Impeccable design and craftsmanship await in this charming home tailored just for you! Every detail curated by Goffin Heritage Homes reflects a commitment to excellence. Experience the tranquility of country living with the convenience of being minutes from town in the coveted Wild Rose Subdivision. Revel in the luxurious owner's suite featuring a sauna, spacious walk-in closet with built-in dressers, heated tile floors, and an exercise room. The generously sized butler’s pantry offers a second refrigerator, ample countertop and cabinet space, and plenty of built-in storage. From the elegant kitchen layout to the distinctive light fixtures and high-end appliances, every feature is designed to impress. With a sprawling 900 sq ft. RV bay and a 3-car garage, there's ample space for all your toys or the option to convert it into a heated workshop. Whether you prefer to customize to your taste or enjoy it as is, this home promises unparalleled comfort and luxury. *All photos similar and subject to customization.*
Home Highlights
Parking
3 Car Garage
Outdoor
Patio, Deck
A/C
Heating & Cooling
HOA
$27/Monthly
Price/Sqft
$403
Listed
39 days ago
Home Details for 3347 E 4022 N
Active Status |
|---|
MLS Status: Active |
Interior Features |
|---|
Interior Details Number of Rooms: 4Types of Rooms: Master Bedroom, Bedroom 2, Bedroom 3, Bedroom 4 |
Beds & Baths Number of Bedrooms: 4Main Level Bedrooms: 4Number of Bathrooms: 4Number of Bathrooms (main level): 3.5 |
Dimensions and Layout Living Area: 3100 Square Feet |
Appliances & Utilities Appliances: Gas Water Heater, Dishwasher, Disposal, Double Oven, Microwave, Oven/Range Built-In, Refrigerator, Water Softener Owned, Gas RangeDishwasherDisposalMicrowaveRefrigerator |
Heating & Cooling Heating: Natural GasHas CoolingAir Conditioning: Central AirHas HeatingHeating Fuel: Natural Gas |
Fireplace & Spa Fireplace: GasHas a Fireplace |
Windows, Doors, Floors & Walls Flooring: Engineered Wood Floors |
Levels, Entrance, & Accessibility Levels: OneFloors: Engineered Wood Floors |
Exterior Features |
|---|
Exterior Home Features Roof: Architectural StylePatio / Porch: Covered Patio/DeckFoundation: Crawl Space |
Parking & Garage Number of Garage Spaces: 3Number of Covered Spaces: 3No CarportHas a GarageHas an Attached GarageHas Open ParkingParking Spaces: 3Parking: Attached,RV Access/Parking,Driveway |
Frontage Road Surface Type: Paved |
Water & Sewer Sewer: Septic Tank |
Finished Area Finished Area (above surface): 3100 Square Feet |
Days on Market |
|---|
Days on Market: 39 |
Property Information |
|---|
Year Built Year Built: 2024 |
Property Type / Style Property Type: ResidentialProperty Subtype: Single Family Residence |
Building Construction Materials: Masonry, StuccoIs a New Construction |
Property Information Condition: New ConstructionParcel Number: RPO92540060010A |
Price & Status |
|---|
Price List Price: $1,250,000Price Per Sqft: $403 |
Location |
|---|
Direction & Address City: KimberlyCommunity: Wild Rose Estates Twin Falls |
School Information Elementary School: KimberlyElementary School District: Kimberly School District #414Jr High / Middle School: KimberlyJr High / Middle School District: Kimberly School District #414High School: KimberlyHigh School District: Kimberly School District #414 |
Agent Information |
|---|
Listing Agent Listing ID: 98903948 |
Building |
|---|
Building Details Builder Name: Goffin Heritage Homes |
Building Area Building Area: 3100 Square Feet |
HOA |
|---|
Has an HOAHOA Fee: $320/Annually |
Lot Information |
|---|
Lot Area: 1.035 Acres |
Offer |
|---|
Listing Terms: Cash, Conventional |
Compensation |
|---|
Buyer Agency Commission: 2.5Buyer Agency Commission Type: % |
Notes The listing broker’s offer of compensation is made only to participants of the MLS where the listing is filed |
Business |
|---|
Business Information Ownership: Fee Simple |
Miscellaneous |
|---|
Mls Number: 98903948 |
Listing courtesy of Lauren Dolcini, (208) 358-2894
Silvercreek Realty Group
Source: IMLS, MLS#98903948

Similar Homes You May Like
Skip to last item
- Berkshire Hathaway HomeServices Idaho Homes & Properties, Active
- Berkshire Hathaway HomeServices Idaho Homes & Properties, Active
- Equity Northwest Real Estate - Southern Idaho, Active
- 208 Real Estate, LLC - Twin Falls, Active
- Keller Williams Sun Valley Southern Idaho, Active
- Robert Jones Realty Inc, Active
- Keller Williams Sun Valley Southern Idaho, Active
- Keller Williams Sun Valley Southern Idaho, Active
- See more homes for sale inKimberlyTake a look
Skip to first item
New Listings near 3347 E 4022 N
Skip to last item
- Westerra Real Estate Group, Active
- Berkshire Hathaway HomeServices Idaho Homes & Properties, Active
- Silvercreek Realty Group, Active
- Silvercreek Realty Group, Active
- 208 Real Estate, LLC - Twin Falls, Active
- Berkshire Hathaway HomeServices Idaho Homes & Properties, Price Change
- Coldwell Banker Distinctive Pr, Active
- Coldwell Banker Distinctive Pr, Active
- Keller Williams Sun Valley Southern Idaho, Active
- See more homes for sale inKimberlyTake a look
Skip to first item
Comparable Sales for 3347 E 4022 N
Address | Distance | Property Type | Sold Price | Sold Date | Bed | Bath | Sqft |
|---|---|---|---|---|---|---|---|
0.17 | Single-Family Home | - | 10/03/23 | 4 | 4 | 5,488 | |
0.16 | Single-Family Home | - | 01/25/24 | 5 | 4 | 5,226 | |
1.03 | Single-Family Home | - | 08/31/23 | 3 | 4 | 3,508 | |
0.80 | Single-Family Home | - | 11/03/23 | 4 | 3 | 2,125 | |
1.16 | Single-Family Home | - | 03/29/24 | 3 | 3 | 3,034 | |
1.24 | Single-Family Home | - | 05/11/23 | 4 | 4 | 4,245 | |
1.35 | Single-Family Home | - | 10/10/23 | 4 | 2 | 2,858 | |
1.32 | Single-Family Home | - | 07/21/23 | 3 | 2 | 2,880 | |
1.42 | Single-Family Home | - | 12/15/23 | 3 | 3 | 2,880 | |
1.47 | Single-Family Home | - | 07/12/23 | 6 | 4 | 3,765 |
What Locals Say about Kimberly
- Bailey T.
- Resident
- 4y ago
"The school is horrible but the place is beautiful. There stores have pretty much everything you need and it’s still close to 3 other schools. "
- Theodozioa
- Resident
- 5y ago
"This is a family friendly and pet friendly neighborhood! Kimberly is a great place to raise a family"
- Theodozioa
- Resident
- 5y ago
"This is a family and pet friendly area. You will see lots of people walk their dogs at night after work and during the weekends. "
LGBTQ Local Legal Protections
LGBTQ Local Legal Protections
Lauren Dolcini, Silvercreek Realty Group

IDX information is provided exclusively for consumers’ personal, non-commercial use, that it may not be used for any purpose other than to identify prospective properties consumers may be interested in purchasing. IMLS does not assume any liability for missing or inaccurate data.
Information provided by IMLS is deemed reliable but not guaranteed.
The listing broker’s offer of compensation is made only to participants of the MLS where the listing is filed.
Information provided by IMLS is deemed reliable but not guaranteed.
The listing broker’s offer of compensation is made only to participants of the MLS where the listing is filed.
3347 E 4022 N, Kimberly, ID 83341 is a 4 bedroom, 4 bathroom, 3,100 sqft single-family home built in 2024. This property is currently available for sale and was listed by IMLS on Mar 20, 2024. The MLS # for this home is MLS# 98903948.
