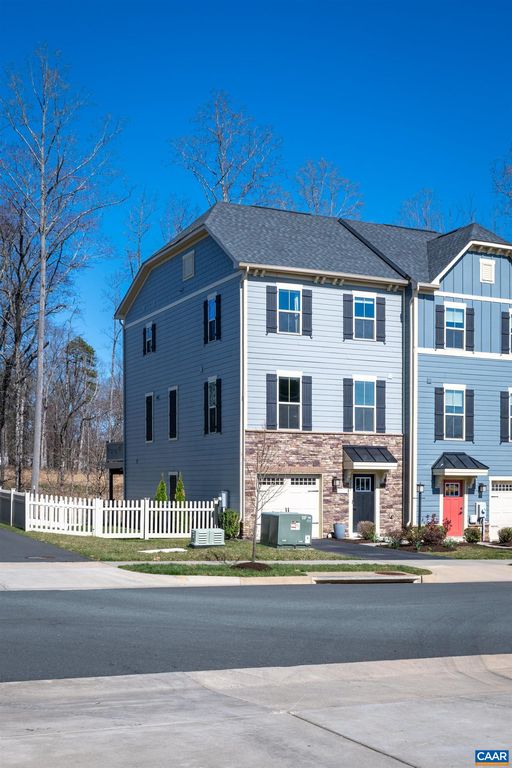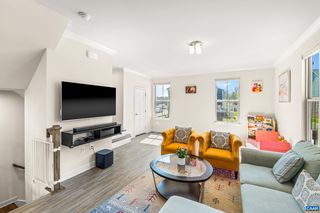


PENDING
3325 Village Park Ave
Keswick, VA 22947
- 4 Beds
- 4 Baths
- 2,256 sqft
- 4 Beds
- 4 Baths
- 2,256 sqft
4 Beds
4 Baths
2,256 sqft
Local Information
© Google
-- mins to
Commute Destination
Description
Do not miss this end unit with a fenced in backyard in the beautiful Rivanna Village neighborhood. 3 bedrooms, 2.5 baths upstairs & convenient bedroom-level laundry room, PLUS a 4th bedroom & 3rd full bath on the lower level! This open design also features a morning room & gourmet kitchen w/ oversized island, granite, & stainless appliances, plus a spacious owner’s suite w/ private bath & walk-in closet, composite deck & more. Rivanna Village offers garage townhomes in Charlottesville with an 18-acre park, close to Downtown, UVA and 5th Street Station. All homes in Rivanna Village were tested, inspected & HERS® scored by a 3rd party energy consultant when they were built.
Home Highlights
Parking
1 Car Garage
Outdoor
No Info
A/C
Heating & Cooling
HOA
$113/Monthly
Price/Sqft
$202
Listed
29 days ago
Home Details for 3325 Village Park Ave
Interior Features |
|---|
Interior Details Basement: Finished,Exterior Entry,Walk-Out AccessNumber of Rooms: 9Types of Rooms: Bedroom, Bedroom 1, Bedroom 2, Bathroom, Bathroom 1, Bathroom 2, Dining Room, Kitchen, Living Room |
Beds & Baths Number of Bedrooms: 4Number of Bathrooms: 4Number of Bathrooms (full): 3Number of Bathrooms (half): 1Number of Bathrooms (main level): 0.5 |
Dimensions and Layout Living Area: 2256 Square Feet |
Appliances & Utilities Utilities: Cable AvailableAppliances: Dishwasher, Disposal, Electric Range, Microwave, Refrigerator, Dryer, WasherDishwasherDisposalDryerLaundry: Laundry RoomMicrowaveRefrigeratorWasher |
Heating & Cooling Heating: Central,Electric,Heat PumpHas CoolingAir Conditioning: Central Air,Heat PumpHas HeatingHeating Fuel: Central |
Fireplace & Spa No Fireplace |
Windows, Doors, Floors & Walls Window: Insulated Windows, Low Emissivity Windows, Tilt Sash Windows, Vinyl Clad WindowsFlooring: Carpet, Ceramic TileCommon Walls: End Unit |
Levels, Entrance, & Accessibility Stories: 3Levels: Three Or MoreFloors: Carpet, Ceramic Tile |
View No View |
Security Security: Security System, Smoke Detector(s) |
Exterior Features |
|---|
Exterior Home Features Roof: Architectural StyleFencing: Fenced FullyFoundation: Concrete Perimeter |
Parking & Garage Number of Garage Spaces: 1Number of Covered Spaces: 1No CarportHas a GarageHas an Attached GarageParking Spaces: 1Parking: Attached,Garage Door Opener,Garage Faces Front,Garage |
Frontage Road Frontage: Public Road |
Water & Sewer Sewer: Public Sewer |
Finished Area Finished Area (above surface): 2256 Square Feet |
Days on Market |
|---|
Days on Market: 29 |
Property Information |
|---|
Year Built Year Built: 2019 |
Property Type / Style Property Type: ResidentialProperty Subtype: AttachedStructure Type: On Site BuiltArchitecture: On Site Built |
Building Building Name: Rivanna Village Lot F1, 093b0-01-0b-001f0Construction Materials: HardiPlank TypeNot a New ConstructionAttached To Another Structure |
Property Information Not Included in Sale: Extra Refrigerator And FreezerIncluded in Sale: Refrigerator, Microwave, Range, Dishwasher, Ring Security SystemParcel Number: 093B0010B001F0 |
Price & Status |
|---|
Price List Price: $455,000Price Per Sqft: $202 |
Active Status |
|---|
MLS Status: Pending |
Location |
|---|
Direction & Address City: KeswickCommunity: Rivanna Village |
School Information Elementary School: Stone-RobinsonJr High / Middle School: BurleyHigh School: Monticello |
Agent Information |
|---|
Listing Agent Listing ID: 651022 |
Building |
|---|
Building Details Builder Model: StraussBuilder Name: RYAN HOMES |
Building Area Building Area: 2520 Square Feet |
HOA |
|---|
HOA Fee Includes: Snow Removal, Trash, Maintenance GroundsHas an HOAHOA Fee: $340/Quarterly |
Lot Information |
|---|
Lot Area: 3484.8 sqft |
Miscellaneous |
|---|
BasementMls Number: 651022 |
Additional Information |
|---|
HOA Amenities: Trail(s) |
Last check for updates: about 13 hours ago
Listing courtesy of Sathish Anabathula, (434) 962-5205
PKASA REALTY
Source: CAAR, MLS#651022

Price History for 3325 Village Park Ave
| Date | Price | Event | Source |
|---|---|---|---|
| 04/06/2024 | $455,000 | Pending | CAAR #651022 |
| 03/28/2024 | $455,000 | Listed For Sale | CAAR #651022 |
| 12/16/2019 | $322,760 | Sold | N/A |
Similar Homes You May Like
Skip to last item
- James River Realty - Lexington
- KELLER WILLIAMS ALLIANCE - CHARLOTTESVILLE
- Keller Williams Realty, CVRMLS
- KELLER WILLIAMS REALTY - RICHMOND WEST
- KELLER WILLIAMS REALTY - RICHMOND WEST
- Keller Williams Realty, CVRMLS
- Keller Williams Realty, CVRMLS
- See more homes for sale inKeswickTake a look
Skip to first item
New Listings near 3325 Village Park Ave
Skip to last item
- KELLER WILLIAMS ALLIANCE - CHARLOTTESVILLE
- See more homes for sale inKeswickTake a look
Skip to first item
Property Taxes and Assessment
| Year | 2023 |
|---|---|
| Tax | $3,401 |
| Assessment | $398,200 |
Home facts updated by county records
Comparable Sales for 3325 Village Park Ave
Address | Distance | Property Type | Sold Price | Sold Date | Bed | Bath | Sqft |
|---|---|---|---|---|---|---|---|
3.92 | Townhouse | $463,000 | 08/15/23 | 4 | 4 | 2,292 | |
4.07 | Townhouse | $385,000 | 12/20/23 | 3 | 3 | 2,096 |
What Locals Say about Keswick
- Jamie W.
- Resident
- 5y ago
"It is an amazing place to live and raise a family. Glenmore is gorgeous and filled with wonderful people!"
LGBTQ Local Legal Protections
LGBTQ Local Legal Protections
Sathish Anabathula, PKASA REALTY

IDX information is provided exclusively for personal, non-commercial use, and may not be used for any purpose other than to identify prospective properties consumers may be interested in purchasing.
Information is deemed reliable but not guaranteed.
The listing broker’s offer of compensation is made only to participants of the MLS where the listing is filed.
The listing broker’s offer of compensation is made only to participants of the MLS where the listing is filed.
3325 Village Park Ave, Keswick, VA 22947 is a 4 bedroom, 4 bathroom, 2,256 sqft townhouse built in 2019. This property is currently available for sale and was listed by CAAR on Mar 28, 2024. The MLS # for this home is MLS# 651022.
