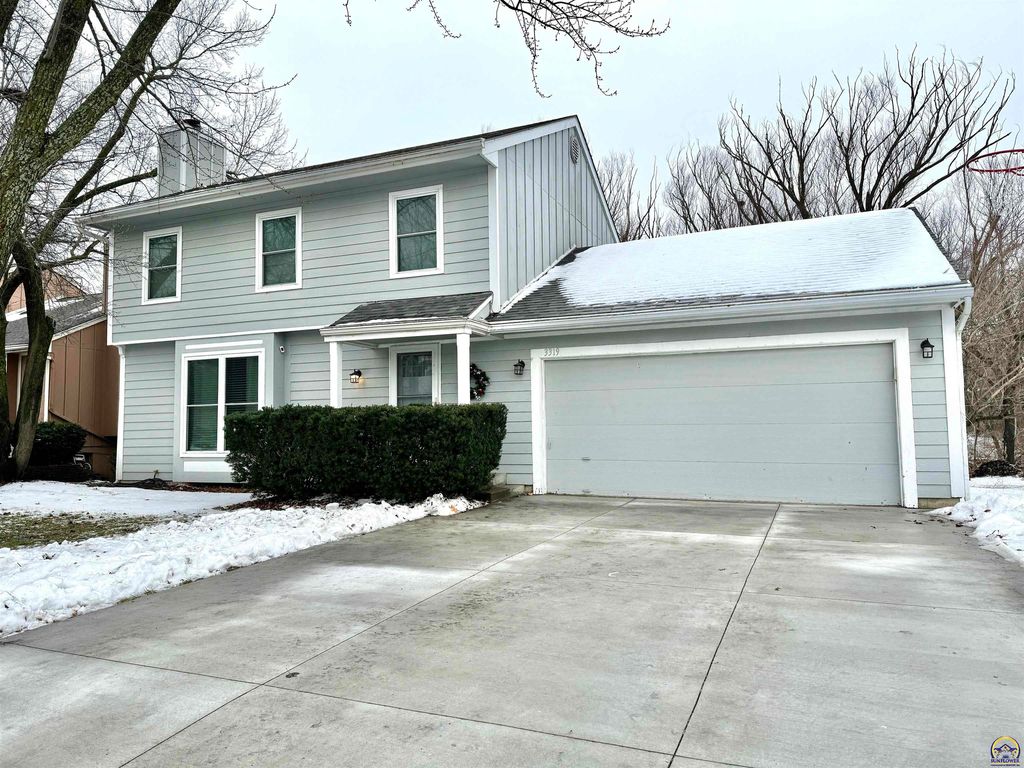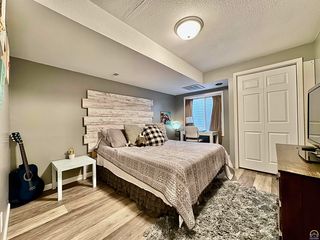


SOLDMAR 22, 2024
3319 SW Maupin Ct
Topeka, KS 66614
Foxcroft- 4 Beds
- 4 Baths
- 2,056 sqft (on 0.25 acres)
- 4 Beds
- 4 Baths
- 2,056 sqft (on 0.25 acres)
4 Beds
4 Baths
2,056 sqft
(on 0.25 acres)
Homes for Sale Near 3319 SW Maupin Ct
Skip to last item
Skip to first item
Local Information
© Google
-- mins to
Commute Destination
Description
This property is no longer available to rent or to buy. This description is from April 04, 2024
Don’t let this one of a kind opportunity pass you by! Nestled on a peaceful cul-de-sac located in the alluring Prairie Trace Homes subdivision, this 4 bedroom, 3 1/2 bath home offers a country-like setting with all the amenities of city living. From the covered back deck looking out over the majestic backyard scenery - to the beautifully updated kitchen with Custom Wood cabinets, you’ll be sure to WOW your guests. Offering all high end finishes from top to bottom, make this dream home your reality today!
Home Highlights
Parking
2 Car Garage
Outdoor
Patio
A/C
Heating & Cooling
HOA
$8/Monthly
Price/Sqft
No Info
Listed
95 days ago
Home Details for 3319 SW Maupin Ct
Interior Features |
|---|
Interior Details Basement: Concrete,Full,Partially FinishedNumber of Rooms: 9Types of Rooms: Family Room, Laundry, Kitchen, Bedroom 3, Living Room, Master Bedroom, Bedroom 2, Bedroom 4, Dining Room |
Beds & Baths Number of Bedrooms: 4Number of Bathrooms: 4Number of Bathrooms (full): 3Number of Bathrooms (half): 1 |
Dimensions and Layout Living Area: 2056 Square Feet |
Appliances & Utilities Utilities: Cable AvailableAppliances: Gas Range, Microwave, Dishwasher, Refrigerator, DisposalDishwasherDisposalLaundry: Main LevelMicrowaveRefrigerator |
Heating & Cooling Heating: Forced Air Gas,90 + EfficiencyHas CoolingAir Conditioning: Forced Air ElectricHas HeatingHeating Fuel: Forced Air Gas |
Fireplace & Spa Number of Fireplaces: 1Fireplace: One, Living RoomHas a Fireplace |
Windows, Doors, Floors & Walls Window: Insulated WindowsFlooring: Carpet, Hardwood, Vinyl, Ceramic Tile |
Levels, Entrance, & Accessibility Levels: TwoFloors: Carpet, Hardwood, Vinyl, Ceramic Tile |
Exterior Features |
|---|
Exterior Home Features Roof: Architectural StylePatio / Porch: PatioOther Structures: Storage Shed |
Parking & Garage Number of Garage Spaces: 2Number of Covered Spaces: 2No CarportHas a GarageHas an Attached GarageParking Spaces: 2Parking: Attached,Auto Garage Opener(s),Garage Door Opener |
Pool Pool: Community |
Frontage Road Surface Type: Paved |
Water & Sewer Sewer: City Sewer System |
Finished Area Finished Area (above surface): 1416 Square FeetFinished Area (below surface): 640 Square Feet |
Property Information |
|---|
Year Built Year Built: 1984 |
Property Type / Style Property Type: ResidentialProperty Subtype: Single Family Residence, ResidentialStructure Type: Stick BuiltArchitecture: Stick Built |
Building Construction Materials: Frame |
Property Information Parcel Number: R61323 |
Price & Status |
|---|
Price List Price: $268,000 |
Active Status |
|---|
MLS Status: Sold |
Location |
|---|
Direction & Address City: TopekaCommunity: Prairie Trace |
School Information Elementary School: McClure Elementary School/USD 501Jr High / Middle School: French Middle School/USD 501High School: Topeka West High School/USD 501 |
Building |
|---|
Building Area Building Area: 2056 Square Feet |
HOA |
|---|
HOA Fee Includes: PoolHOA Name: Prairie Trace Home Owners AssociationHas an HOAHOA Fee: $100/Annually |
Lot Information |
|---|
Lot Area: 0.25 acres |
Listing Info |
|---|
Special Conditions: Standard |
Compensation |
|---|
Buyer Agency Commission: 3Buyer Agency Commission Type: %Sub Agency Commission: 0Sub Agency Commission Type: %Transaction Broker Commission: 3Transaction Broker Commission Type: % |
Notes The listing broker’s offer of compensation is made only to participants of the MLS where the listing is filed |
Miscellaneous |
|---|
BasementMls Number: 232461Living Area Range: 1801-2200Living Area Range Units: Square Feet |
Additional Information |
|---|
Mlg Can ViewMlg Can Use: IDX |
Last check for updates: about 24 hours ago
Listed by Patrick Moore, (785) 633-4972
KW One Legacy Partners, LLC
Bought with: Patrick Habiger, (785) 969-6080, KW One Legacy Partners, LLC
Source: Sunflower AOR, MLS#232461

Price History for 3319 SW Maupin Ct
| Date | Price | Event | Source |
|---|---|---|---|
| 02/22/2024 | $268,000 | Pending | Sunflower AOR #232461 |
| 02/20/2024 | $268,000 | PriceChange | Sunflower AOR #232461 |
| 02/13/2024 | $279,500 | PriceChange | Sunflower AOR #232461 |
| 02/05/2024 | $289,000 | PriceChange | Sunflower AOR #232461 |
| 01/24/2024 | $299,900 | Listed For Sale | Sunflower AOR #232461 |
Property Taxes and Assessment
| Year | 2023 |
|---|---|
| Tax | |
| Assessment | $220,390 |
Home facts updated by county records
Comparable Sales for 3319 SW Maupin Ct
Address | Distance | Property Type | Sold Price | Sold Date | Bed | Bath | Sqft |
|---|---|---|---|---|---|---|---|
0.12 | Single-Family Home | - | 11/20/23 | 4 | 4 | 2,439 | |
0.29 | Single-Family Home | - | 01/26/24 | 4 | 4 | 2,799 | |
0.19 | Single-Family Home | - | 06/23/23 | 4 | 4 | 2,693 | |
0.23 | Single-Family Home | - | 06/20/23 | 5 | 3 | 2,000 | |
0.26 | Single-Family Home | - | 05/26/23 | 4 | 3 | 2,640 | |
0.27 | Single-Family Home | - | 08/31/23 | 3 | 3 | 1,800 | |
0.29 | Single-Family Home | - | 11/17/23 | 4 | 3 | 1,837 | |
0.11 | Single-Family Home | - | 07/11/23 | 3 | 3 | 2,340 | |
0.11 | Single-Family Home | - | 05/15/23 | 3 | 3 | 2,029 |
Assigned Schools
These are the assigned schools for 3319 SW Maupin Ct.
- Mcclure Elementary School
- PK-5
- Public
- 307 Students
6/10GreatSchools RatingParent Rating AverageMy daughter enjoys coming to school her. Every teacher that she has had have been welcoming and helpful to her along the way. The school provides opportunities for her to grow as a good student of character that follows the pillars of character. She loves having a house/family that she belongs to at school through their character program.Parent Review1y ago - Marjorie French Middle School
- 6-8
- Public
- 481 Students
6/10GreatSchools RatingParent Rating AverageNot sure how a school with a principal that allows bullying receives such a high score..?Parent Review7mo ago - Topeka West High School
- 9-12
- Public
- 1098 Students
4/10GreatSchools RatingParent Rating AverageChallenging curriculum, especially the honors and AP courses. Teachers are willing to go the extra mile. Phenomenal administration!Parent Review5y ago - Check out schools near 3319 SW Maupin Ct.
Check with the applicable school district prior to making a decision based on these schools. Learn more.
What Locals Say about Foxcroft
- Trcorbett1
- Resident
- 4y ago
"It is nice. I've lived here 19 years and haven't had a problem. I live in a condominium and I really like it."
LGBTQ Local Legal Protections
LGBTQ Local Legal Protections

IDX information is provided exclusively for consumers’ personal, non-commercial use, that it may not be used for any purpose other than to identify prospective properties consumers may be interested in purchasing, and that the data is deemed reliable but is not guaranteed accurate by the MLS.
The listing broker’s offer of compensation is made only to participants of the MLS where the listing is filed.
The listing broker’s offer of compensation is made only to participants of the MLS where the listing is filed.
Homes for Rent Near 3319 SW Maupin Ct
Skip to last item
Skip to first item
Off Market Homes Near 3319 SW Maupin Ct
Skip to last item
Skip to first item
3319 SW Maupin Ct, Topeka, KS 66614 is a 4 bedroom, 4 bathroom, 2,056 sqft single-family home built in 1984. 3319 SW Maupin Ct is located in Foxcroft, Topeka. This property is not currently available for sale. 3319 SW Maupin Ct was last sold on Mar 22, 2024 for $0. The current Trulia Estimate for 3319 SW Maupin Ct is $309,000.
