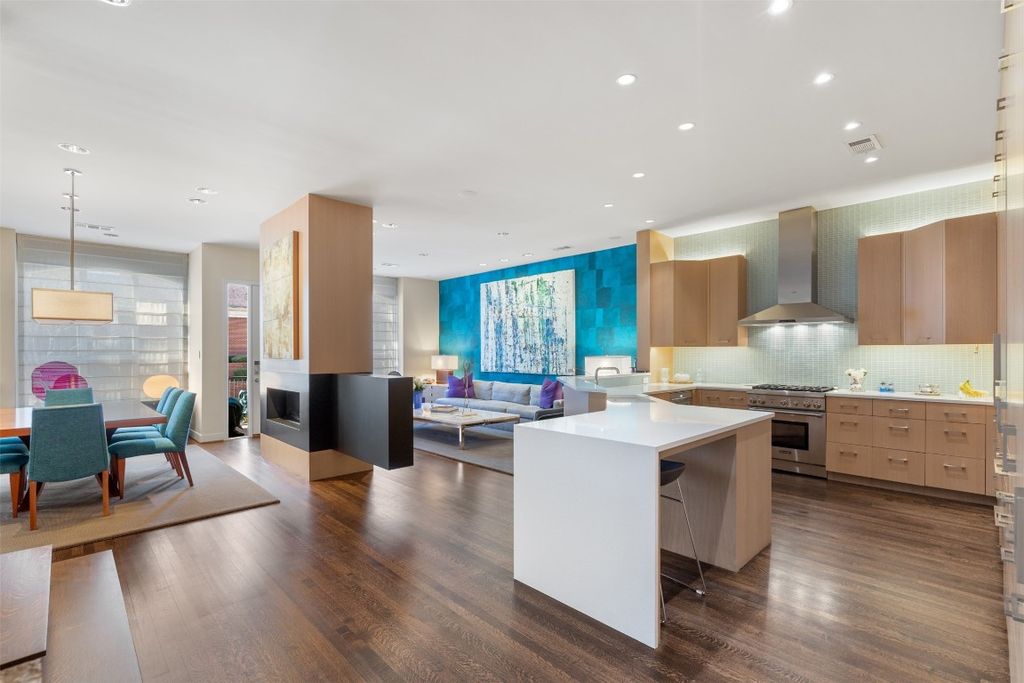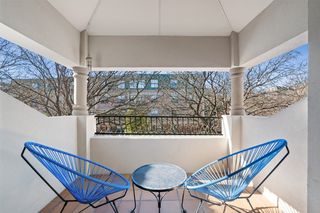


FOR SALE
3304 Blackburn St
Dallas, TX 75204
The Uptown- 3 Beds
- 3 Baths
- 2,992 sqft
- 3 Beds
- 3 Baths
- 2,992 sqft
3 Beds
3 Baths
2,992 sqft
Local Information
© Google
-- mins to
Commute Destination
Description
Welcome to this impeccably renovated 3-story townhome within the esteemed Portobello by the Creek community. Boasting a prime location just one block from the vibrant West Village and the scenic Katy Trail, this residence has undergone a complete transformation with the highest-end finishes, offering an unparalleled level of luxury living. As you step through the private gated courtyard entry, you're greeted by a meticulously redesigned interior that exudes elegance and sophistication. The first floor showcases an inviting living room, a generous dining area, and a chef's kitchen that has been completely remodeled to perfection. Every detail has been carefully considered. This home epitomizes modern urban living at its finest, providing a harmonious blend of style, comfort, and functionality. With its impeccable craftsmanship and premier location, this property offers a rare opportunity to indulge in the epitome of luxury living in the heart of Dallas.
Home Highlights
Parking
2 Car Garage
Outdoor
Porch, Patio, Deck
A/C
Heating & Cooling
HOA
$333/Monthly
Price/Sqft
$545
Listed
28 days ago
Home Details for 3304 Blackburn St
Interior Features |
|---|
Interior Details Number of Rooms: 8Types of Rooms: Kitchen, Dining Room, Master Bedroom, Bedroom, Game Room, Master Bathroom, Living Room |
Beds & Baths Number of Bedrooms: 3Number of Bathrooms: 3Number of Bathrooms (full): 2Number of Bathrooms (half): 1 |
Dimensions and Layout Living Area: 2992 Square Feet |
Appliances & Utilities Utilities: Electricity Available, Natural Gas Available, Sewer Available, Separate Meters, Water Available, Cable AvailableAppliances: Some Gas Appliances, Built-In Gas Range, Built-In Refrigerator, Double Oven, Dishwasher, Gas Cooktop, Disposal, Gas Oven, Gas Range, Gas Water Heater, Ice Maker, Microwave, Plumbed For Gas, Range, Some Commercial Grade, Vented Exhaust Fan, Water Purifier, Wine CoolerDishwasherDisposalLaundry: Electric Dryer Hookup,Laundry in Utility RoomMicrowave |
Heating & Cooling Heating: Central,Electric,ENERGY STAR Qualified Equipment,Fireplace(s),ZonedHas CoolingAir Conditioning: Attic Fan,Central Air,Ceiling Fan(s),Electric,ENERGY STAR Qualified Equipment,Multi Units,Roof Turbine(s),ZonedHas HeatingHeating Fuel: Central |
Fireplace & Spa Number of Fireplaces: 2Fireplace: Blower Fan, Bedroom, Dining Room, Gas, Glass Doors, Living Room, Primary BedroomHas a Fireplace |
Windows, Doors, Floors & Walls Window: Bay Window(s), Window CoveringsFlooring: Carpet, Hardwood, Tile |
Levels, Entrance, & Accessibility Levels: Three Or MoreFloors: Carpet, Hardwood, Tile |
View Has a ViewView: Park/Greenbelt |
Security Security: Prewired, Security System, Carbon Monoxide Detector(s), Fire Alarm, Firewall(s), Fire Sprinkler System, Security Gate, Gated Community, Key Card Entry, Smoke Detector(s), Security Lights, Security Service, Wireless |
Exterior Features |
|---|
Exterior Home Features Roof: Spanish TilePatio / Porch: Enclosed, Front Porch, Patio, Balcony, Covered, DeckFencing: Electric, Fenced, Full, Front Yard, Gate, Metal, Perimeter, SecurityExterior: Awning(s), Balcony, Courtyard, Deck, Garden, Private Yard, Rain GuttersGarden |
Parking & Garage Number of Garage Spaces: 2Number of Covered Spaces: 2No CarportHas a GarageHas an Attached GarageParking Spaces: 2Parking: Direct Access,Epoxy Flooring,Electric Gate,Garage,Garage Door Opener,Gated,Inside Entrance,Kitchen Level,Oversized,Private,Garage Faces Rear,Side By Side,Storage |
Pool Pool: Cabana, Fenced, In Ground, Outdoor Pool, Pool Sweep, Pool/Spa Combo, Water Feature, Community |
Frontage Road Surface Type: AsphaltNot on Waterfront |
Water & Sewer Sewer: Public Sewer |
Days on Market |
|---|
Days on Market: 28 |
Property Information |
|---|
Year Built Year Built: 1997 |
Property Type / Style Property Type: ResidentialProperty Subtype: TownhouseArchitecture: Contemporary/Modern |
Building Construction Materials: Brick, Frame, Concrete, Stucco, Wood SidingAttached To Another Structure |
Property Information Not Included in Sale: ArtworkParcel Number: 00151300B121A0000 |
Price & Status |
|---|
Price List Price: $1,630,000Price Per Sqft: $545 |
Status Change & Dates Possession Timing: Close Of Escrow, Negotiable |
Active Status |
|---|
MLS Status: Active |
Media |
|---|
Location |
|---|
Direction & Address City: DallasCommunity: Portobello By The Creek 02 Rev |
School Information Elementary School: MilamElementary School District: Dallas ISDJr High / Middle School: RuskJr High / Middle School District: Dallas ISDHigh School: North DallasHigh School District: Dallas ISDWalk Score: 100 |
Agent Information |
|---|
Listing Agent Listing ID: 20575031 |
Community |
|---|
Community Features: Curbs, Fenced Yard, Pool, Community Mailbox, Gated, Sidewalks |
HOA |
|---|
HOA Fee Includes: All Facilities, Association Management, Maintenance Grounds, Pest ControlHas an HOAHOA Fee: $1,000/Quarterly |
Lot Information |
|---|
Lot Area: 1437.48 sqft |
Listing Info |
|---|
Special Conditions: Standard |
Energy |
|---|
Energy Efficiency Features: Appliances, Construction, Doors, HVAC, Insulation, Lighting, Thermostat, Windows |
Compensation |
|---|
Buyer Agency Commission: 3Buyer Agency Commission Type: % |
Notes The listing broker’s offer of compensation is made only to participants of the MLS where the listing is filed |
Miscellaneous |
|---|
Mls Number: 20575031Living Area Range Units: Square FeetAttribution Contact: 214-350-0400 |
Additional Information |
|---|
HOA Amenities: Maintenance Front Yard |
Last check for updates: about 10 hours ago
Listing courtesy of Zach Mrusek 0624963, (214) 350-0400
Briggs Freeman Sotheby's Int'l
Source: NTREIS, MLS#20575031
Price History for 3304 Blackburn St
| Date | Price | Event | Source |
|---|---|---|---|
| 04/01/2024 | $1,630,000 | Listed For Sale | NTREIS #20575031 |
Similar Homes You May Like
Skip to last item
Skip to first item
New Listings near 3304 Blackburn St
Skip to last item
Skip to first item
Property Taxes and Assessment
| Year | 2023 |
|---|---|
| Tax | $7,755 |
| Assessment | $799,710 |
Home facts updated by county records
Comparable Sales for 3304 Blackburn St
Address | Distance | Property Type | Sold Price | Sold Date | Bed | Bath | Sqft |
|---|---|---|---|---|---|---|---|
0.03 | Townhouse | - | 05/19/23 | 3 | 3 | 2,046 | |
0.06 | Townhouse | - | 10/12/23 | 3 | 4 | 2,553 | |
0.05 | Townhouse | - | 12/27/23 | 2 | 3 | 2,004 | |
0.04 | Townhouse | - | 07/14/23 | 3 | 4 | 2,074 | |
0.09 | Townhouse | - | 06/08/23 | 2 | 3 | 2,082 | |
0.07 | Townhouse | - | 04/04/24 | 3 | 4 | 3,696 | |
0.10 | Townhouse | - | 08/31/23 | 2 | 3 | 2,070 | |
0.03 | Townhouse | - | 03/11/24 | 2 | 4 | 2,164 | |
0.08 | Townhouse | - | 03/25/24 | 3 | 4 | 3,710 | |
0.27 | Townhouse | - | 03/15/24 | 3 | 3 | 2,301 |
What Locals Say about The Uptown
- Loren L.
- Resident
- 3y ago
"Walkable, lots of stores and restaurants. Several parks around. Easy access to tollway or other highways. "
- Rick Richards
- Resident
- 5y ago
"this is not really an area that is suitable for children. While there are parks in the area, there are very few children and the schools are not good in this area. "
- Jsr87
- Resident
- 5y ago
"Great neighborhood in between Knox Henderson and west village. Easy access to Katy trail. The planned trolly expansion will be a huge benefit in the coming years. Close to all the action yet out of the uptown bar scene. Mostly younger professionals but also have neighbors who’ve lived here since the neighborhood was revamped in the 80s!"
- Shipman r.
- Resident
- 5y ago
"Easy commute from home to work. Also have easy access to gym, grocery, and restaurants. Most areas around Uptown are walkable during the fall, winter and spring."
- Shipman r.
- Resident
- 6y ago
"Close to everything. Downtown is only about ten minutes away. Plenty of restaurants and bars in the neighborhood."
- Katherene H.
- 10y ago
"Close enough to everything you want, but tucked in nicely on a quiet street - blocks away to Katy Trail and McKinney Ave. Unbeatable location!"
LGBTQ Local Legal Protections
LGBTQ Local Legal Protections
Zach Mrusek, Briggs Freeman Sotheby's Int'l
IDX information is provided exclusively for personal, non-commercial use, and may not be used for any purpose other than to identify prospective properties consumers may be interested in purchasing. Information is deemed reliable but not guaranteed.
The listing broker’s offer of compensation is made only to participants of the MLS where the listing is filed.
The listing broker’s offer of compensation is made only to participants of the MLS where the listing is filed.
3304 Blackburn St, Dallas, TX 75204 is a 3 bedroom, 3 bathroom, 2,992 sqft townhouse built in 1997. 3304 Blackburn St is located in The Uptown, Dallas. This property is currently available for sale and was listed by NTREIS on Apr 1, 2024. The MLS # for this home is MLS# 20575031.
