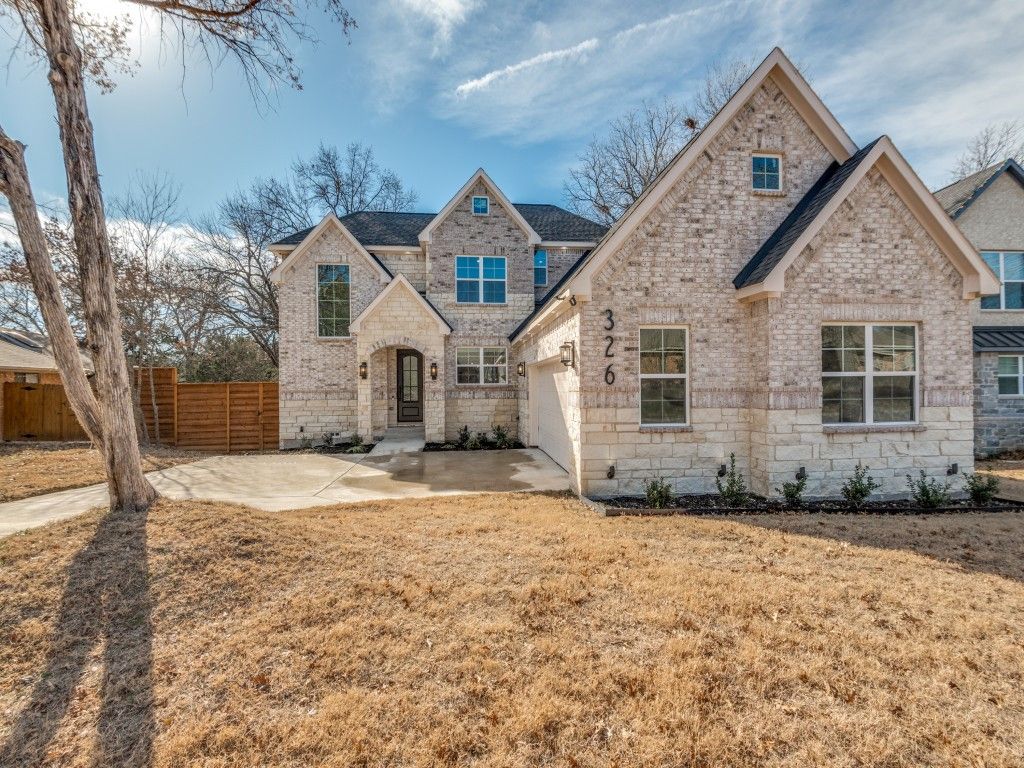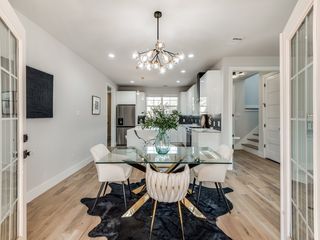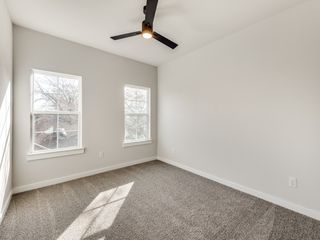


FOR SALE0.27 ACRES
326 Meadow Creek Dr
Duncanville, TX 75137
Whispering Hills- 4 Beds
- 3 Baths
- 2,277 sqft (on 0.27 acres)
- 4 Beds
- 3 Baths
- 2,277 sqft (on 0.27 acres)
4 Beds
3 Baths
2,277 sqft
(on 0.27 acres)
Local Information
© Google
-- mins to
Commute Destination
Description
Embrace good living in this brand-new masterpiece! This stunning residence marries chic transitional style with modern finishes, creating an ambience that’s inviting.
Step through an 8-foot wrought iron door, setting the stage for a home steeped in luxury. Gleaming white oak floors flow beneath your feet, guiding you past European-inspired cabinets and into a kitchen that stuns the senses. Sleek stainless steel appliances gleam, an eye-catching backsplash adds drama, and a quartz-topped island beckons, making this the heart of unforgettable gatherings.
Unwind in the sun-drenched family room, bathed in modern lighting and embraced by an open concept that fosters connection. French doors invite you onto a tranquil balcony overlooking a meandering creek, where majestic trees live.
Retreat to the captivating downstairs primary bedroom, a sanctuary of rejuvenation. Charge your electric car with ease, knowing you've chosen a home at the forefront of innovation. Impeccable finishes abound!
Step through an 8-foot wrought iron door, setting the stage for a home steeped in luxury. Gleaming white oak floors flow beneath your feet, guiding you past European-inspired cabinets and into a kitchen that stuns the senses. Sleek stainless steel appliances gleam, an eye-catching backsplash adds drama, and a quartz-topped island beckons, making this the heart of unforgettable gatherings.
Unwind in the sun-drenched family room, bathed in modern lighting and embraced by an open concept that fosters connection. French doors invite you onto a tranquil balcony overlooking a meandering creek, where majestic trees live.
Retreat to the captivating downstairs primary bedroom, a sanctuary of rejuvenation. Charge your electric car with ease, knowing you've chosen a home at the forefront of innovation. Impeccable finishes abound!
Home Highlights
Parking
2 Car Garage
Outdoor
Deck
A/C
Heating & Cooling
HOA
None
Price/Sqft
$220
Listed
97 days ago
Home Details for 326 Meadow Creek Dr
Interior Features |
|---|
Interior Details Number of Rooms: 8Types of Rooms: Bedroom, Kitchen, Dining Room, Living Room, Family Room, Master Bedroom |
Beds & Baths Number of Bedrooms: 4Number of Bathrooms: 3Number of Bathrooms (full): 2Number of Bathrooms (half): 1 |
Dimensions and Layout Living Area: 2277 Square Feet |
Appliances & Utilities Utilities: Electricity Connected, Sewer Available, Underground Utilities, Water Available, Cable AvailableAppliances: Electric Cooktop, Electric Oven, Disposal, Ice Maker, MicrowaveDisposalLaundry: Washer Hookup,Electric Dryer Hookup,Laundry in Utility RoomMicrowave |
Heating & Cooling Heating: Central,Electric,Heat PumpHas CoolingAir Conditioning: Central Air,Ceiling Fan(s),ElectricHas HeatingHeating Fuel: Central |
Fireplace & Spa No Fireplace |
Windows, Doors, Floors & Walls Flooring: Carpet, Hardwood |
Levels, Entrance, & Accessibility Stories: 2Levels: TwoFloors: Carpet, Hardwood |
Security Security: Fire Alarm |
Exterior Features |
|---|
Exterior Home Features Roof: Composition ShinglePatio / Porch: DeckFencing: FencedVegetation: BrushFoundation: Pillar/Post/Pier, Slab |
Parking & Garage Number of Garage Spaces: 2Number of Covered Spaces: 2No CarportHas a GarageHas an Attached GarageParking Spaces: 2Parking: Door-Multi |
Frontage WaterfrontWaterfront: CreekOn Waterfront |
Water & Sewer Sewer: Public Sewer |
Days on Market |
|---|
Days on Market: 97 |
Property Information |
|---|
Year Built Year Built: 2024 |
Property Type / Style Property Type: ResidentialProperty Subtype: Single Family ResidenceStructure Type: HouseArchitecture: Detached |
Building Construction Materials: Brick, Stone VeneerNot Attached Property |
Property Information Parcel Number: 221506500B0250000 |
Price & Status |
|---|
Price List Price: $499,900Price Per Sqft: $220 |
Status Change & Dates Possession Timing: Close Of Escrow |
Active Status |
|---|
MLS Status: Active |
Media |
|---|
Location |
|---|
Direction & Address City: DuncanvilleCommunity: Whispering Hills 03 Rev |
School Information Elementary School: AlexanderElementary School District: Duncanville ISDJr High / Middle School: ReedJr High / Middle School District: Duncanville ISDHigh School: DuncanvilleHigh School District: Duncanville ISD |
Agent Information |
|---|
Listing Agent Listing ID: 20517652 |
Community |
|---|
Community Features: Sidewalks |
HOA |
|---|
No HOA |
Lot Information |
|---|
Lot Area: 0.27 acres |
Listing Info |
|---|
Special Conditions: Builder Owned |
Compensation |
|---|
Buyer Agency Commission: 3%Buyer Agency Commission Type: % |
Notes The listing broker’s offer of compensation is made only to participants of the MLS where the listing is filed |
Miscellaneous |
|---|
Mls Number: 20517652Living Area Range Units: Square FeetAttribution Contact: 713-683-0054 |
Additional Information |
|---|
Sidewalks |
Last check for updates: about 12 hours ago
Listing courtesy of Gary Bisha 0508227, (713) 683-0054
My Castle Realty
Source: NTREIS, MLS#20517652
Price History for 326 Meadow Creek Dr
| Date | Price | Event | Source |
|---|---|---|---|
| 03/28/2024 | $499,900 | PriceChange | NTREIS #20517652 |
| 02/20/2024 | $515,000 | PriceChange | NTREIS #20517652 |
| 01/22/2024 | $525,000 | Listed For Sale | NTREIS #20517652 |
Similar Homes You May Like
Skip to last item
Skip to first item
New Listings near 326 Meadow Creek Dr
Skip to last item
Skip to first item
Comparable Sales for 326 Meadow Creek Dr
Address | Distance | Property Type | Sold Price | Sold Date | Bed | Bath | Sqft |
|---|---|---|---|---|---|---|---|
0.01 | Single-Family Home | - | 11/03/23 | 5 | 3 | 2,322 | |
0.16 | Single-Family Home | - | 05/09/23 | 4 | 3 | 1,907 | |
0.25 | Single-Family Home | - | 06/30/23 | 4 | 3 | 2,446 | |
0.08 | Single-Family Home | - | 10/31/23 | 3 | 2 | 1,687 | |
0.32 | Single-Family Home | - | 02/23/24 | 3 | 3 | 2,027 | |
0.19 | Single-Family Home | - | 03/15/24 | 4 | 2 | 1,752 | |
0.25 | Single-Family Home | - | 12/01/23 | 3 | 2 | 2,182 | |
0.22 | Single-Family Home | - | 09/01/23 | 5 | 4 | 3,995 | |
0.44 | Single-Family Home | - | 08/29/23 | 5 | 3 | 2,667 | |
0.49 | Single-Family Home | - | 02/14/24 | 3 | 3 | 2,278 |
What Locals Say about Whispering Hills
- Taye B.
- Resident
- 6y ago
"All homes are uniquely different. No cookie cutter homes. matured trees and down to earth neighbors. "
LGBTQ Local Legal Protections
LGBTQ Local Legal Protections
Gary Bisha, My Castle Realty
IDX information is provided exclusively for personal, non-commercial use, and may not be used for any purpose other than to identify prospective properties consumers may be interested in purchasing. Information is deemed reliable but not guaranteed.
The listing broker’s offer of compensation is made only to participants of the MLS where the listing is filed.
The listing broker’s offer of compensation is made only to participants of the MLS where the listing is filed.
326 Meadow Creek Dr, Duncanville, TX 75137 is a 4 bedroom, 3 bathroom, 2,277 sqft single-family home built in 2024. 326 Meadow Creek Dr is located in Whispering Hills, Duncanville. This property is currently available for sale and was listed by NTREIS on Jan 22, 2024. The MLS # for this home is MLS# 20517652.
