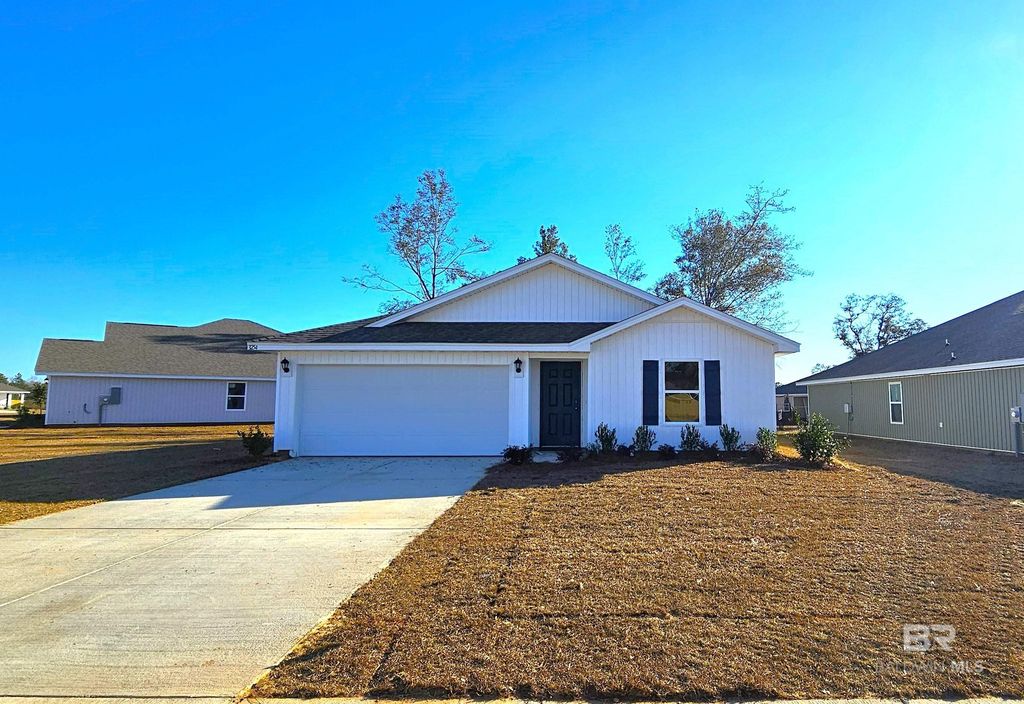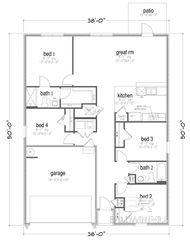


SOLDAPR 15, 2024
3254 Vista Delmar Dr
Lillian, AL 36549
- 4 Beds
- 2 Baths
- 1,387 sqft (on 0.44 acres)
- 4 Beds
- 2 Baths
- 1,387 sqft (on 0.44 acres)
$287,900
Last Sold: Apr 15, 2024
0% below list $289K
$208/sqft
Est. Refi. Payment $1,637/mo*
$287,900
Last Sold: Apr 15, 2024
0% below list $289K
$208/sqft
Est. Refi. Payment $1,637/mo*
4 Beds
2 Baths
1,387 sqft
(on 0.44 acres)
Homes for Sale Near 3254 Vista Delmar Dr
Skip to last item
- Cynthia Long, Realty Executives Gulf Coast, Active Under Contract
- Gwen Vigon, Gwen Vigon Realty LLC, Active
- Meagan England, Wellhouse Real Estate Eastern, Active
- Gwen Vigon, Gwen Vigon Realty LLC, Active
- Kim Warner, Warner Realty, Active Under Contract
- Rob Smith, Century 21 J Carter & Company, Active
- See more homes for sale inLillianTake a look
Skip to first item
Local Information
© Google
-- mins to
Commute Destination
Description
This property is no longer available to rent or to buy. This description is from April 16, 2024
Spanish Cove is a gorgeous community is conveniently located near the rec fields and a public boat launch. It features a pool, pier, beach, clubhouse, playground, nature trail, and more, all with 24 hour security. Spanish Cove has the electric feeling of a fun community, all while being tucked away from the hustle and bustle of city life. The Freeport plan is a 4 bed/2 bath OPEN AND SPLIT floorplan. This beautiful home is being built with SMARTHOME CAPABILITIES, Luxury Vinyl flooring. The Kitchen features LARGE ISLAND, MOEN Faucets, Garbage Disposal, Stainless Dishwasher, Stainless Over the Range Microwave, and Stainless Smooth Top Electric Range. 10-Year LED Lighting throughout the home, Double Car Garage w/ 2 Openers, and LOW-E DOUBLE PANE WINDOWS. Come sit out on your rear covered porch and enjoy wonderful back yard. Price includes Termite Coverage for the FIRST YEAR, Fabric Shields for the windows & doors. Estimated Completion: Feb 2024 * This home is being built to Gold FORTIFIED Home TM certification, which may save the buyer on their homeowner’s insurance. (See Sales Representative for details.) **This home features our Home is Connected (SM) Smart Home Technology, which includes control panel, doorbell, smart code lock, two smart light switches, and thermostat, all controlled by one app.
Home Highlights
Parking
2 Car Garage
Outdoor
Patio
A/C
Heating & Cooling
HOA
$72/Monthly
Price/Sqft
$208/sqft
Listed
130 days ago
Home Details for 3254 Vista Delmar Dr
Active Status |
|---|
MLS Status: Closed |
Interior Features |
|---|
Interior Details Number of Rooms: 9Types of Rooms: Master Bedroom, Bedroom 2, Bedroom 3, Bedroom 4, Master Bathroom, Dining Room, Family Room, Kitchen, Living Room |
Beds & Baths Number of Bedrooms: 4Main Level Bedrooms: 4Number of Bathrooms: 2Number of Bathrooms (full): 2 |
Dimensions and Layout Living Area: 1387 Square Feet |
Appliances & Utilities Utilities: Underground Utilities, Electricity ConnectedAppliances: Dishwasher, Disposal, Microwave, Electric Range, Electric Water Heater, ENERGY STAR Qualified AppliancesDishwasherDisposalMicrowave |
Heating & Cooling Heating: Heat PumpHas CoolingAir Conditioning: Electric,Heat Pump,SEER 14Has HeatingHeating Fuel: Heat Pump |
Fireplace & Spa No Fireplace |
Gas & Electric Electric: Baldwin EMCHas Electric on Property |
Windows, Doors, Floors & Walls Window: Double Pane Windows, ENERGY STAR Qualified WindowsFlooring: Vinyl |
Levels, Entrance, & Accessibility Stories: 1Levels: OneFloors: Vinyl |
View Has a ViewView: Northern View, Southern View |
Security Security: Smoke Detector(s), Carbon Monoxide Detector(s) |
Exterior Features |
|---|
Exterior Home Features Roof: Composition Ridge VentPatio / Porch: PatioExterior: Termite ContractFoundation: Slab |
Parking & Garage Number of Covered Spaces: 2No CarportHas a GarageHas an Attached GarageParking Spaces: 2Parking: Attached,Garage,Garage Door Opener |
Pool Pool: Community, Association |
Frontage Not on Waterfront |
Water & Sewer Sewer: Baldwin Co Sewer Service |
Property Information |
|---|
Year Built Year Built: 2024 |
Property Type / Style Property Type: ResidentialProperty Subtype: ResidentialArchitecture: Traditional |
Building Construction Materials: Vinyl Siding, Frame, Fortified-GoldIs a New ConstructionNot Attached PropertyIncludes Home Warranty |
Property Information Condition: New ConstructionParcel Number: 055208252003035.000 |
Price & Status |
|---|
Price List Price: $289,000Price Per Sqft: $208/sqftPrice Range: $287,900 - $289,000 |
Status Change & Dates Off Market Date: Sun Mar 10 2024Possession Timing: Close Of Escrow |
Location |
|---|
Direction & Address City: LillianCommunity: Spanish Cove |
School Information Elementary School: Elberta ElementaryJr High / Middle School: Elberta MiddleHigh School: Elberta High School |
Building |
|---|
Building Area Building Area: 1387 Square Feet |
Community rooms Fitness Center |
Community |
|---|
Community Features: Clubhouse, Fitness Center, Fishing, On-Site Management, Pool, Tennis Court(s), Playground |
HOA |
|---|
HOA Fee Includes: Association Management, Maintenance Grounds, Security, Trash, Clubhouse, PoolHas an HOAHOA Fee: $868/Annually |
Lot Information |
|---|
Lot Area: 0.44 acres |
Compensation |
|---|
Buyer Agency Commission: 3Buyer Agency Commission Type: % |
Notes The listing broker’s offer of compensation is made only to participants of the MLS where the listing is filed |
Business |
|---|
Business Information Ownership: Whole/Full |
Miscellaneous |
|---|
Mls Number: 355488 |
Additional Information |
|---|
ClubhouseFishingOn-Site ManagementPoolTennis Court(s)Playground |
Last check for updates: about 20 hours ago
Listed by Joshua Hovater, (256) 366-3829
DHI Realty of Alabama, LLC
Nathan Bennett, (251) 278-7367
DHI Realty of Alabama, LLC
Bought with: Nathan Bennett, (251) 278-7367, DHI Realty of Alabama, LLC
Source: Baldwin Realtors, MLS#355488

Price History for 3254 Vista Delmar Dr
| Date | Price | Event | Source |
|---|---|---|---|
| 04/15/2024 | $287,900 | Sold | Baldwin Realtors #355488 |
| 03/11/2024 | $289,000 | Pending | Baldwin Realtors #355488 |
| 02/16/2024 | $289,000 | PriceChange | Baldwin Realtors #355488 |
| 01/16/2024 | $289,149 | PriceChange | DR Horton |
| 12/21/2023 | $287,149 | Listed For Sale | DR Horton |
Comparable Sales for 3254 Vista Delmar Dr
Address | Distance | Property Type | Sold Price | Sold Date | Bed | Bath | Sqft |
|---|---|---|---|---|---|---|---|
0.00 | Single-Family Home | $297,333 | 08/31/23 | 4 | 2 | 1,791 | |
0.15 | Single-Family Home | $310,309 | 01/26/24 | 4 | 2 | 1,915 | |
0.10 | Single-Family Home | $297,132 | 06/27/23 | 4 | 2 | 1,791 | |
0.03 | Single-Family Home | $264,950 | 03/18/24 | 3 | 2 | 1,260 | |
0.05 | Single-Family Home | $315,000 | 09/22/23 | 3 | 2 | 1,563 | |
0.11 | Single-Family Home | $304,309 | 06/28/23 | 4 | 2 | 1,915 | |
0.13 | Single-Family Home | $343,231 | 02/29/24 | 4 | 2 | 2,250 | |
0.12 | Single-Family Home | $302,333 | 03/29/24 | 4 | 2 | 1,787 |
Assigned Schools
These are the assigned schools for 3254 Vista Delmar Dr.
- Elberta Middle School
- 9-12
- Public
- 552 Students
1/10GreatSchools RatingParent Rating AverageI love this school! As a parent, if you want to be involved, sign up as there is always room to help! Ms White and Mr Duffy are amazing! As for children, they don't like school in general. Teach them at home to be strong and they will go out into the world as warriors!Parent Review8mo ago - Foley Middle School
- 7-8
- Public
- 701 Students
3/10GreatSchools RatingParent Rating Averagethis school has expanded my education at a pace I was okay with. The teachers do their best and care for all of their students.Student Review3y ago - Elberta Elementary School
- PK-6
- Public
- 706 Students
9/10GreatSchools RatingParent Rating AverageOutstanding School. Great Ed. , taught with love and passion. How can it possibly get any better that that !!!!!Other Review8y ago - Foley High School
- 9-12
- Public
- 1225 Students
2/10GreatSchools RatingParent Rating AverageAbsolutely no communication at all. Will not return calls, will not assist with anything.Parent Review1y ago - Check out schools near 3254 Vista Delmar Dr.
Check with the applicable school district prior to making a decision based on these schools. Learn more.
What Locals Say about Lillian
- Jonathan.pilkerton
- Resident
- 4y ago
"Plenty of walking area on quiet back roads. No traffic and friendly neighbors. Dogs can walk freely off leash if desired. "
- Kupcove
- Resident
- 5y ago
"much driving to anything.just about anything needed is available but a distance away.no public transportation available in this area"
- Patricia N.
- Resident
- 5y ago
"There are quite a few people that you get to know through the dog walking. Quiet, low traffic streets. A couple of parks nearby for more dog walking. "
- robigirl305
- Resident
- 5y ago
"So close to fun things in Alabama & same distance to great shopping & unique restaurants in Pensacola. Half a mile from the bay which can take you to the Gulf. "
LGBTQ Local Legal Protections
LGBTQ Local Legal Protections

IDX information is provided exclusively for personal, non-commercial use, and may not be used for any purpose other than to identify prospective properties consumers may be interested in purchasing. Information is deemed reliable but not guaranteed.
The listing broker’s offer of compensation is made only to participants of the MLS where the listing is filed.
The listing broker’s offer of compensation is made only to participants of the MLS where the listing is filed.
Homes for Rent Near 3254 Vista Delmar Dr
Skip to last item
Skip to first item
Off Market Homes Near 3254 Vista Delmar Dr
Skip to last item
- Joshua Hovater, DHI Realty of Alabama, LLC, Closed
- Joshua Hovater, DHI Realty of Alabama, LLC, Closed
- Renee Coleman, DHI Realty of Alabama, LLC, Closed
- Linda Landers, Key Concepts Realty, Inc., Closed
- Kim Warner, Warner Realty, Closed
- Gwen Vigon, Gwen Vigon Realty LLC, Closed
- Rebecca Pangallo, Coldwell Banker Coastal Realty, Closed
- See more homes for sale inLillianTake a look
Skip to first item
3254 Vista Delmar Dr, Lillian, AL 36549 is a 4 bedroom, 2 bathroom, 1,387 sqft single-family home built in 2024. This property is not currently available for sale. 3254 Vista Delmar Dr was last sold on Apr 15, 2024 for $287,900 (0% lower than the asking price of $289,000). The current Trulia Estimate for 3254 Vista Delmar Dr is $288,000.
