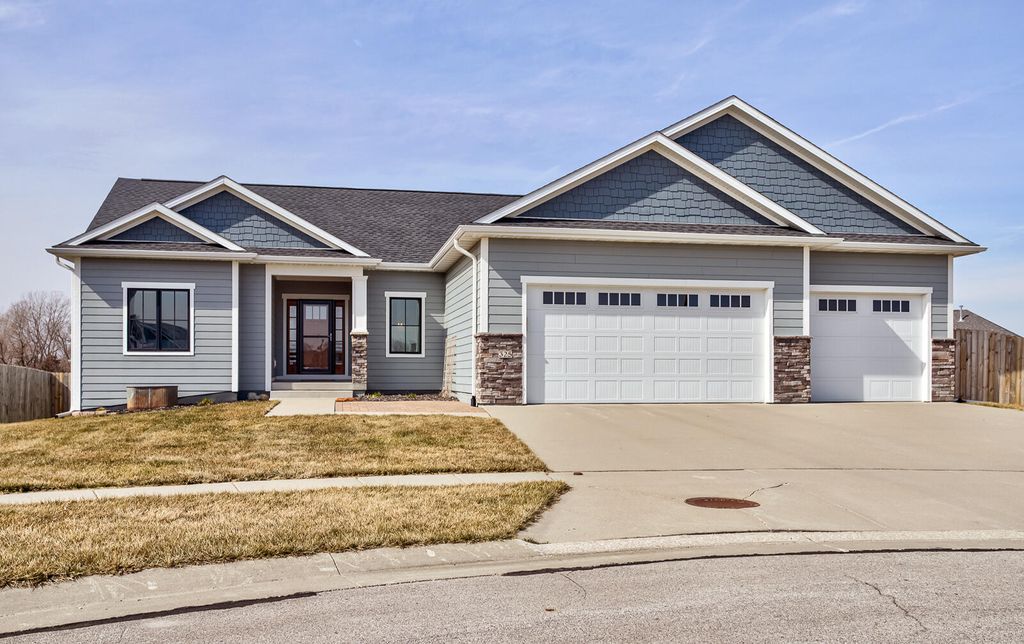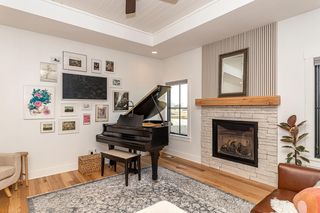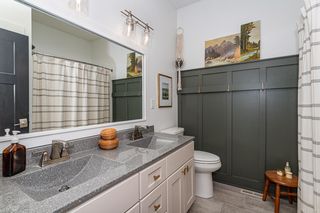


FOR SALE0.44 ACRES
325 Hawthorne Cir
Gilbert, IA 50105
- 5 Beds
- 3 Baths
- 1,630 sqft (on 0.44 acres)
- 5 Beds
- 3 Baths
- 1,630 sqft (on 0.44 acres)
5 Beds
3 Baths
1,630 sqft
(on 0.44 acres)
We estimate this home will sell faster than 80% nearby.
Local Information
© Google
-- mins to
Commute Destination
Description
This stylish ranch offers a lot of updates and great living and entertaining spaces. With freshly painted walls and trim throughout, as well as the beautifully finished basement completed by Prairie Land Homes in Nov 2022, this home now has 5 bedrooms and 3 bathrooms. The kitchen, revitalized in November 2023, showcases a new tile backsplash and refinished cabinets, granite and quartz countertops, a pantry cabinet, and stainless steel appliances. The upgraded windows bring in a lot of natural light and showcase the covered deck with a stained wood ceiling and high-end composite decking. In the master suite is a double vanity, a spacious walk-in tile shower, and a walk-in closet with a convenient pass-through to the laundry room. Additional perks include an oversized 3-car garage with floor drains and an electric car charging station. The newly finished basement includes a wet bar with dishwasher, mini-fridge, custom cabinets and quartz countertops. Nestled on a large city lot at the end of a cul-de-sac, this home offers a fully fenced yard for ultimate privacy and .44 acres to call your own. New roof and gutters installed in July 2023.
Home Highlights
Parking
Garage
Outdoor
Porch, Deck
A/C
Heating & Cooling
HOA
No HOA Fee
Price/Sqft
$359
Listed
48 days ago
Home Details for 325 Hawthorne Cir
Interior Features |
|---|
Interior Details Basement: Full,Sump PumpNumber of Rooms: 14Types of Rooms: Kitchen, Full Bathroom, Bedroom 2, Family Room, Mudroom, Master Bedroom, Bedroom 3, Bedroom 5, Three Quarter Bathroom, Bedroom 4, Living Room, Utility Room, Laundry |
Beds & Baths Number of Bedrooms: 5Number of Bathrooms: 3Number of Bathrooms (full): 2Number of Bathrooms (three quarters): 1 |
Dimensions and Layout Living Area: 1630 Square Feet |
Appliances & Utilities Appliances: Dishwasher, Disposal, Dryer, Microwave, Range, RefrigeratorDishwasherDisposalDryerLaundry: Main LevelMicrowaveRefrigerator |
Heating & Cooling Heating: Forced Air,Natural Gas,Heat Rcvry/Vent SysHas CoolingAir Conditioning: Central AirHas HeatingHeating Fuel: Forced Air |
Windows, Doors, Floors & Walls Window: Window TreatmentsFlooring: Hardwood, Carpet |
Levels, Entrance, & Accessibility Levels: OneFloors: Hardwood, Carpet |
Exterior Features |
|---|
Exterior Home Features Patio / Porch: Deck-Wood, Porch - OpenFencing: FencedFoundation: Concrete Perimeter, Tile |
Parking & Garage Has a GarageParking: Garage |
Frontage Road Surface Type: Hard Surface |
Water & Sewer Sewer: Public Sewer |
Finished Area Finished Area (above surface): 1630 Square FeetFinished Area (below surface): 1630 Square Feet |
Days on Market |
|---|
Days on Market: 48 |
Property Information |
|---|
Year Built Year Built: 2016 |
Property Type / Style Property Type: ResidentialProperty Subtype: Single Family Residence, Residential |
Building Construction Materials: Fiber Cement Board |
Property Information Parcel Number: 0509264140 |
Price & Status |
|---|
Price List Price: $584,900Price Per Sqft: $359 |
Active Status |
|---|
MLS Status: Active |
Location |
|---|
Direction & Address City: Gilbert |
School Information High School District: Gilbert |
Agent Information |
|---|
Listing Agent Listing ID: 64191 |
Building |
|---|
Building Details Builder Name: Prairieland Homes |
Building Area Building Area: 1630 Square Feet |
HOA |
|---|
HOA Fee Frequency (second): AnnuallyNo HOA |
Lot Information |
|---|
Lot Area: 0.44 acres |
Listing Info |
|---|
Special Conditions: Standard |
Compensation |
|---|
Buyer Agency Commission: 3Buyer Agency Commission Type: % |
Notes The listing broker’s offer of compensation is made only to participants of the MLS where the listing is filed |
Miscellaneous |
|---|
BasementMls Number: 64191 |
Last check for updates: 1 day ago
Listing courtesy of Van Winkle Real Estate Team, (515) 276-2872
RE/MAX Real Estate Concepts-Ames
Source: CIBR, MLS#64191

Also Listed on DMMLS.
Price History for 325 Hawthorne Cir
| Date | Price | Event | Source |
|---|---|---|---|
| 03/12/2024 | $584,900 | Listed For Sale | CIBR #64191 |
| 07/14/2022 | $421,900 | Sold | CIBR #60170 |
| 05/23/2022 | $418,900 | Pending | CIBR #60170 |
| 05/20/2022 | $418,900 | Listed For Sale | CIBR #60170 |
| 06/23/2016 | $398,500 | Sold | N/A |
Similar Homes You May Like
Skip to last item
- Re/Max Precision Ankeny Uptown
- See more homes for sale inGilbertTake a look
Skip to first item
New Listings near 325 Hawthorne Cir
Skip to last item
- RE/MAX Real Estate Concepts-Ames
- See more homes for sale inGilbertTake a look
Skip to first item
Property Taxes and Assessment
| Year | 2023 |
|---|---|
| Tax | $7,606 |
| Assessment | $430,300 |
Home facts updated by county records
Comparable Sales for 325 Hawthorne Cir
Address | Distance | Property Type | Sold Price | Sold Date | Bed | Bath | Sqft |
|---|---|---|---|---|---|---|---|
0.05 | Single-Family Home | $440,000 | 08/08/23 | 5 | 3 | 1,454 | |
0.22 | Single-Family Home | $564,000 | 11/16/23 | 5 | 3 | 1,694 | |
0.17 | Single-Family Home | $491,005 | 07/28/23 | 5 | 3 | 1,790 | |
0.17 | Single-Family Home | $383,000 | 03/01/24 | 3 | 3 | 1,794 | |
0.09 | Single-Family Home | $366,000 | 03/01/24 | 5 | 4 | 1,801 | |
0.13 | Single-Family Home | $468,000 | 06/29/23 | 5 | 4 | 1,857 | |
0.17 | Single-Family Home | $455,000 | 06/06/23 | 4 | 3 | 2,044 | |
0.18 | Single-Family Home | $484,944 | 01/05/24 | 4 | 3 | 1,533 | |
0.19 | Single-Family Home | $338,000 | 05/17/23 | 4 | 3 | 1,571 | |
0.17 | Single-Family Home | $600,000 | 11/16/23 | 4 | 3 | 1,642 |
LGBTQ Local Legal Protections
LGBTQ Local Legal Protections
Van Winkle Real Estate Team, RE/MAX Real Estate Concepts-Ames

Information being provided is for consumers' personal, non-commercial use and may not be used for any purpose other than to identify prospective properties consumers may be interested in purchasing. Data is deemed reliable but not accurate.
The listing broker’s offer of compensation is made only to participants of the MLS where the listing is filed.
The listing broker’s offer of compensation is made only to participants of the MLS where the listing is filed.
325 Hawthorne Cir, Gilbert, IA 50105 is a 5 bedroom, 3 bathroom, 1,630 sqft single-family home built in 2016. This property is currently available for sale and was listed by CIBR on Mar 12, 2024. The MLS # for this home is MLS# 64191.
