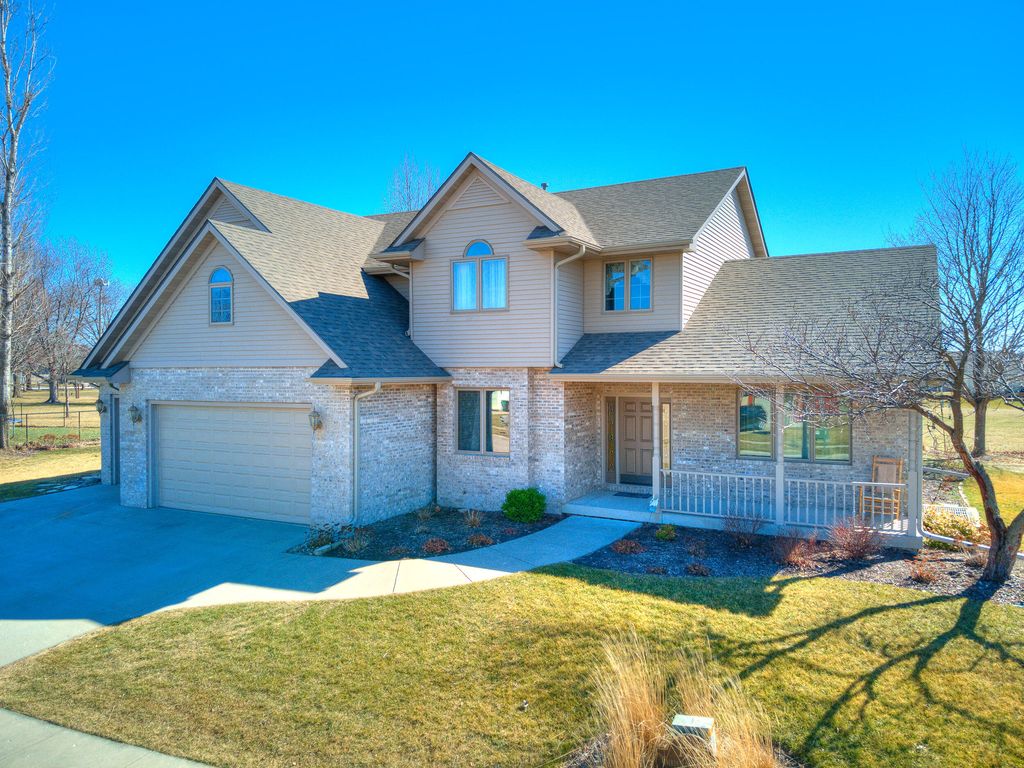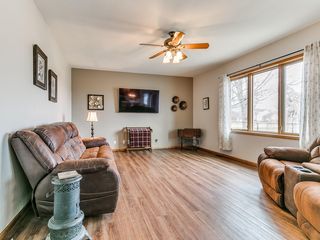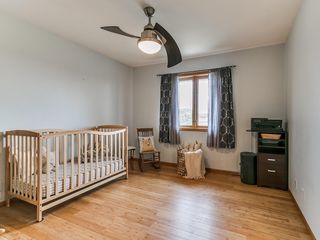


FOR SALE0.44 ACRES
124 Christian Petersen Ave
Gilbert, IA 50105
- 6 Beds
- 5 Baths
- 2,611 sqft (on 0.44 acres)
- 6 Beds
- 5 Baths
- 2,611 sqft (on 0.44 acres)
6 Beds
5 Baths
2,611 sqft
(on 0.44 acres)
We estimate this home will sell faster than 90% nearby.
Local Information
© Google
-- mins to
Commute Destination
Description
This 2-story home offers ample space on a double lot spanning over 19,000 sq ft. With 6 bedrooms, including a large primary bedroom, and 4 bathrooms, it provides approximately 3,827 sq ft of comfortable living area. Nestled against a city park, it resides in the award-winning Gilbert School District. Inside, you'll find elegant hardwood and bamboo floors, complemented by a new skylight, roof, and updated Pella windows. Radon mitigation, 2 concrete patios, metal siding, and a freshly painted and heated 3-car garage (749 sq ft) with fresh epoxy flooring, add practical touches, while the fenced yard is professionally landscaped. The kitchen showcases beautiful custom walnut cabinets by Swan Creek, modern black stainless-steel appliances, and a walk-in pantry. Vaulted ceilings grace the formal living room and one of the bedrooms, offering a sense of spaciousness. The main level laundry room doubles as a mudroom, providing a convenient drop zone for coats, backpacks, and shoes. A welcoming foyer leads to an open staircase. Upstairs, the primary bedroom impresses with its size, featuring a 3/4 bath and multiple closets. A Jack and Jill bathroom serves well for kids and guests. The lower level is finished with a family room, a 3/4 bathroom, and 2 bedrooms, along with a storage room and storm shelter beneath the front stoop.
Home Highlights
Parking
Garage
Outdoor
Porch, Patio
A/C
Heating & Cooling
HOA
No HOA Fee
Price/Sqft
$191
Listed
44 days ago
Home Details for 124 Christian Petersen Ave
Interior Features |
|---|
Interior Details Basement: Full,Sump PumpNumber of Rooms: 21Types of Rooms: Bedroom 6, Utility Room, Laundry, Full Bathroom, Three Quarter Bathroom, Bedroom 4, Kitchen, Half Bathroom, Mudroom, Bedroom 3, Bedroom 2, Living Room, Dining Room, Den, Master Bedroom, Family Room, Bedroom 5, Informal Dining |
Beds & Baths Number of Bedrooms: 6Number of Bathrooms: 5Number of Bathrooms (full): 2Number of Bathrooms (three quarters): 2Number of Bathrooms (half): 1 |
Dimensions and Layout Living Area: 2611 Square Feet |
Appliances & Utilities Appliances: Dishwasher, Disposal, Dryer, Microwave, Range, Refrigerator, WasherDishwasherDisposalDryerLaundry: Main LevelMicrowaveRefrigeratorWasher |
Heating & Cooling Heating: Forced Air,Natural GasHas CoolingAir Conditioning: Central AirHas HeatingHeating Fuel: Forced Air |
Windows, Doors, Floors & Walls Window: Skylight(s), Window TreatmentsFlooring: Luxury Vinyl, Vinyl, Hardwood, Engineered, Carpet |
Levels, Entrance, & Accessibility Levels: TwoFloors: Luxury Vinyl, Vinyl, Hardwood, Engineered, Carpet |
Exterior Features |
|---|
Exterior Home Features Patio / Porch: Patio, Porch - OpenFencing: FencedFoundation: Concrete Perimeter, Tile |
Parking & Garage Has a GarageParking: Garage |
Frontage Road Surface Type: Hard Surface |
Water & Sewer Sewer: Public Sewer |
Finished Area Finished Area (below surface): 1216 Square Feet |
Days on Market |
|---|
Days on Market: 44 |
Property Information |
|---|
Year Built Year Built: 2001 |
Property Type / Style Property Type: ResidentialProperty Subtype: Single Family Residence, Residential |
Building Construction Materials: Steel, Brick |
Property Information Parcel Number: 0509280235 |
Price & Status |
|---|
Price List Price: $499,900Price Per Sqft: $191 |
Active Status |
|---|
MLS Status: Active |
Location |
|---|
Direction & Address City: Gilbert |
School Information High School District: Gilbert |
Agent Information |
|---|
Listing Agent Listing ID: 64233 |
Building |
|---|
Building Area Building Area: 2611 Square Feet |
HOA |
|---|
HOA Fee Frequency (second): AnnuallyNo HOA |
Lot Information |
|---|
Lot Area: 0.44 acres |
Listing Info |
|---|
Special Conditions: Standard |
Compensation |
|---|
Buyer Agency Commission: 3Buyer Agency Commission Type: % |
Notes The listing broker’s offer of compensation is made only to participants of the MLS where the listing is filed |
Miscellaneous |
|---|
BasementMls Number: 64233 |
Last check for updates: about 18 hours ago
Listing courtesy of Gale & Ryan Gehling, (515) 233-9100
Keller Williams Ames
Source: CIBR, MLS#64233

Price History for 124 Christian Petersen Ave
| Date | Price | Event | Source |
|---|---|---|---|
| 04/29/2024 | $499,900 | PriceChange | CIBR #64233 |
| 04/02/2024 | $519,900 | PriceChange | CIBR #64233 |
| 03/16/2024 | $535,000 | Listed For Sale | CIBR #64233 |
| 03/23/2015 | $154,000 | Sold | N/A |
Similar Homes You May Like
Skip to last item
- Re/Max Precision Ankeny Uptown
- See more homes for sale inGilbertTake a look
Skip to first item
New Listings near 124 Christian Petersen Ave
Skip to last item
- RE/MAX Real Estate Concepts-Ames
- See more homes for sale inGilbertTake a look
Skip to first item
Property Taxes and Assessment
| Year | 2023 |
|---|---|
| Tax | $9,602 |
| Assessment | $588,200 |
Home facts updated by county records
Comparable Sales for 124 Christian Petersen Ave
Address | Distance | Property Type | Sold Price | Sold Date | Bed | Bath | Sqft |
|---|---|---|---|---|---|---|---|
0.06 | Single-Family Home | $366,000 | 03/01/24 | 5 | 4 | 1,801 | |
0.14 | Single-Family Home | $468,000 | 06/29/23 | 5 | 4 | 1,857 | |
0.04 | Single-Family Home | $338,000 | 05/17/23 | 4 | 3 | 1,571 | |
0.22 | Single-Family Home | $564,000 | 11/16/23 | 5 | 3 | 1,694 | |
0.11 | Single-Family Home | $440,000 | 08/08/23 | 5 | 3 | 1,454 | |
0.23 | Single-Family Home | $455,000 | 06/06/23 | 4 | 3 | 2,044 | |
0.23 | Single-Family Home | $491,005 | 07/28/23 | 5 | 3 | 1,790 | |
0.23 | Single-Family Home | $383,000 | 03/01/24 | 3 | 3 | 1,794 | |
0.17 | Single-Family Home | $290,000 | 07/18/23 | 3 | 4 | 1,510 |
LGBTQ Local Legal Protections
LGBTQ Local Legal Protections
Gale & Ryan Gehling, Keller Williams Ames

Information being provided is for consumers' personal, non-commercial use and may not be used for any purpose other than to identify prospective properties consumers may be interested in purchasing. Data is deemed reliable but not accurate.
The listing broker’s offer of compensation is made only to participants of the MLS where the listing is filed.
The listing broker’s offer of compensation is made only to participants of the MLS where the listing is filed.
124 Christian Petersen Ave, Gilbert, IA 50105 is a 6 bedroom, 5 bathroom, 2,611 sqft single-family home built in 2001. This property is currently available for sale and was listed by CIBR on Mar 16, 2024. The MLS # for this home is MLS# 64233.
