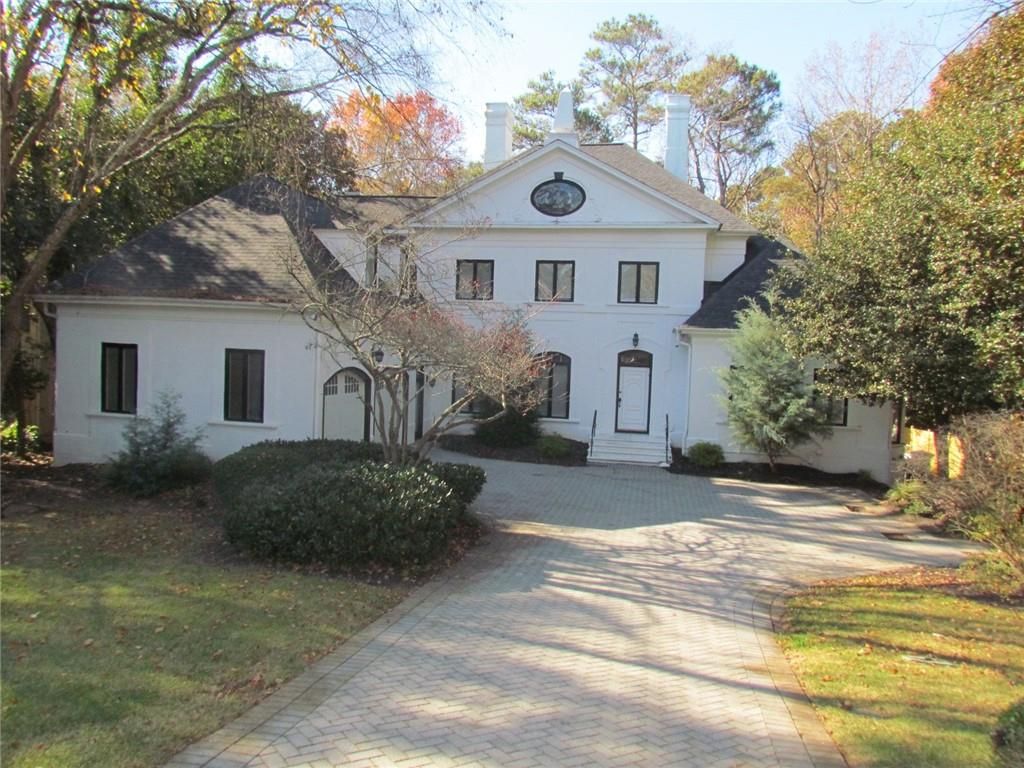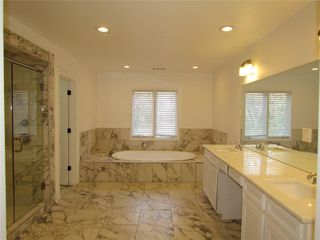


FOR SALE0.41 ACRES
3234 Andrews Ct NW
Atlanta, GA 30305
Peachtree Heights West- 6 Beds
- 8 Baths
- 5,186 sqft (on 0.41 acres)
- 6 Beds
- 8 Baths
- 5,186 sqft (on 0.41 acres)
6 Beds
8 Baths
5,186 sqft
(on 0.41 acres)
Local Information
© Google
-- mins to
Commute Destination
Description
Opportunity Knocking! Large Estate Type Home In Need of Repair – Light, Bright & Open 4 Levels of Living with Character and Charm. Will Need Your Attention to Details. Expansive Architecturally Inspiring Property w Large Rooms – Gracious Foyer Greets Your Guests. Stately Dining Room for Hours of Conversation. Open & Spacious Gourmet Kitchen with Large Walk-In Pantry Laundry Area. Two Generous Size Primary Bedroom Suites, One Main w/ Fireplace and Second Floor. Good Size Secondary Bedrooms and Large and Open Third Level Bedroom Suite. Very Spacious Floor Plan that Flows for Hours of Entertaining. Large Entertainment Size Mostly Finished Lower Level with Family Room, Media Room, Bar, Potential Br and Full Bath. Private Backyard with In Ground Pool. Private Fenced Back Yard with In-Ground Pool. Please Respect Signage in Home on Doors - Do Not Pass. Lower Level Remediated as Preservation - Sold “As Is”, Where Is, No Disclosures. Inspect, Compare and Price For Area. Buyer To Have Right of an Inspection.
Home Highlights
Parking
Garage
Outdoor
Deck, Pool
A/C
Heating & Cooling
HOA
None
Price/Sqft
$289
Listed
163 days ago
Last check for updates: about 19 hours ago
Listing Provided by: Marc Oppenheimer
Atlanta Communities
Source: FMLS GA, MLS#7305575

Home Details for 3234 Andrews Ct NW
Active Status |
|---|
MLS Status: Active |
Interior Features |
|---|
Interior Details Basement: Daylight,Exterior Entry,Finished,Finished Bath,Interior EntryNumber of Rooms: 6Types of Rooms: Master Bedroom, Bedroom, Master Bathroom, Dining Room, Kitchen, Basement |
Beds & Baths Number of Bedrooms: 6Main Level Bedrooms: 1Number of Bathrooms: 8Number of Bathrooms (full): 7Number of Bathrooms (half): 1Number of Bathrooms (main level): 1 |
Dimensions and Layout Living Area: 5186 Square Feet |
Appliances & Utilities Utilities: Cable Available, Electricity Available, Natural Gas Available, Sewer Available, Water AvailableAppliances: OtherLaundry: In Kitchen,Laundry Room,Main Level |
Heating & Cooling Heating: CentralHas CoolingAir Conditioning: Central AirHas HeatingHeating Fuel: Central |
Fireplace & Spa Number of Fireplaces: 3Fireplace: Basement, Family Room, Living Room, Master BedroomSpa: NoneHas a FireplaceNo Spa |
Gas & Electric Electric: 110 Volts, 220 VoltsHas Electric on Property |
Windows, Doors, Floors & Walls Window: Double Pane Windows, ShuttersFlooring: OtherCommon Walls: No Common Walls |
Levels, Entrance, & Accessibility Levels: Three Or MoreAccessibility: NoneFloors: Other |
View Has a ViewView: Other |
Security Security: None |
Exterior Features |
|---|
Exterior Home Features Roof: CompositionPatio / Porch: Covered, DeckFencing: Back YardOther Structures: NoneExterior: Other, No DockFoundation: Concrete PerimeterHas a Private Pool |
Parking & Garage Number of Garage Spaces: 2Number of Covered Spaces: 2No CarportHas a GarageNo Attached GarageHas Open ParkingParking Spaces: 2Parking: Garage,Garage Faces Side,Kitchen Level,Level Driveway |
Pool Pool: Fenced, In Ground, PrivatePool |
Frontage Waterfront: NoneRoad Frontage: City StreetRoad Surface Type: AsphaltNot on Waterfront |
Water & Sewer Sewer: Public SewerWater Body: None |
Farm & Range Horse Amenities: None |
Finished Area Finished Area (above surface): 5186 Square FeetFinished Area (below surface): 1500 Square Feet |
Days on Market |
|---|
Days on Market: 163 |
Property Information |
|---|
Year Built Year Built: 1985 |
Property Type / Style Property Type: ResidentialProperty Subtype: Single Family Residence, ResidentialArchitecture: European |
Building Construction Materials: OtherNot a New ConstructionNot Attached PropertyDoes Not Include Home Warranty |
Property Information Condition: ResaleParcel Number: 17 011400060027 |
Price & Status |
|---|
Price List Price: $1,499,900Price Per Sqft: $289 |
Status Change & Dates Possession Timing: Negotiable |
Media |
|---|
Location |
|---|
Direction & Address City: AtlantaCommunity: Avaray |
School Information Elementary School: Jackson - AtlantaJr High / Middle School: Willis A. SuttonHigh School: North Atlanta |
Agent Information |
|---|
Listing Agent Listing ID: 7305575 |
Building |
|---|
Building Area Building Area: 5186 Square Feet |
Community |
|---|
Community Features: None |
HOA |
|---|
No HOA |
Lot Information |
|---|
Lot Area: 0.41 acres |
Listing Info |
|---|
Special Conditions: Standard |
Energy |
|---|
Energy Efficiency Features: None |
Compensation |
|---|
Buyer Agency Commission: 2.5Buyer Agency Commission Type: % |
Notes The listing broker’s offer of compensation is made only to participants of the MLS where the listing is filed |
Miscellaneous |
|---|
BasementMls Number: 7305575Attribution Contact: 678-296-6550 |
Additional Information |
|---|
None |
Price History for 3234 Andrews Ct NW
| Date | Price | Event | Source |
|---|---|---|---|
| 02/23/2024 | $1,499,900 | PriceChange | FMLS GA #7305575 |
| 11/22/2023 | $1,649,900 | Listed For Sale | FMLS GA #7305575 |
| 11/03/2020 | $17,621,624 | Sold | N/A |
| 01/31/2018 | $970,000 | Sold | FMLS GA #5943695 |
| 12/29/2017 | $983,977 | Pending | Agent Provided |
| 12/20/2017 | $983,977 | Listed For Sale | Agent Provided |
| 10/19/2017 | $1,439,900 | ListingRemoved | Agent Provided |
| 07/11/2017 | $1,439,900 | PriceChange | Agent Provided |
| 06/10/2017 | $1,515,600 | PriceChange | Agent Provided |
| 05/11/2017 | $1,595,300 | Listed For Sale | Agent Provided |
| 05/21/2004 | $1,123,500 | Sold | N/A |
Similar Homes You May Like
Skip to last item
- Ansley Real Estate | Christie's International Real Estate
- Atlanta Fine Homes Sotheby's International
- Ansley Real Estate | Christie's International Real Estate
- Atlanta Fine Homes Sotheby's International
- Atlanta Fine Homes Sotheby's International
- Atlanta Fine Homes Sotheby's International
- See more homes for sale inAtlantaTake a look
Skip to first item
New Listings near 3234 Andrews Ct NW
Skip to last item
- Atlanta Fine Homes Sotheby's International
- Ansley Real Estate | Christie's International Real Estate
- Keller Williams Realty Atl Perimeter
- Atlanta Fine Homes Sotheby's International
- Ansley Real Estate | Christie's International Real Estate
- Atlanta Fine Homes Sotheby's International
- See more homes for sale inAtlantaTake a look
Skip to first item
Property Taxes and Assessment
| Year | 2022 |
|---|---|
| Tax | $20,646 |
| Assessment | $1,275,400 |
Home facts updated by county records
Comparable Sales for 3234 Andrews Ct NW
Address | Distance | Property Type | Sold Price | Sold Date | Bed | Bath | Sqft |
|---|---|---|---|---|---|---|---|
0.04 | Single-Family Home | $2,100,000 | 06/29/23 | 6 | 8 | 7,215 | |
0.13 | Single-Family Home | $2,875,000 | 03/20/24 | 6 | 7 | 8,200 | |
0.19 | Single-Family Home | $3,445,000 | 11/15/23 | 5 | 6 | 5,028 | |
0.31 | Single-Family Home | $1,556,685 | 11/20/23 | 5 | 6 | 6,829 | |
0.17 | Single-Family Home | $1,650,000 | 06/23/23 | 5 | 4 | 4,539 | |
0.34 | Single-Family Home | $2,325,000 | 02/20/24 | 4 | 7 | 4,970 | |
0.22 | Single-Family Home | $1,550,000 | 11/09/23 | 4 | 5 | 3,821 | |
0.26 | Single-Family Home | $2,150,000 | 05/04/23 | 3 | 5 | 6,295 |
Neighborhood Overview
Neighborhood stats provided by third party data sources.
What Locals Say about Peachtree Heights West
- Jazscott
- Resident
- 4y ago
"Commute to North part is easy. Against flow of traffic. Live and play it n Buckhead but work in Marietta. "
- Jjhughey
- Resident
- 5y ago
"Beautiful neighborhood with 1+ acre lots, trees, kids and estate homes near everything. Its awesome "
- Olivia h.
- Resident
- 5y ago
"Convinient location to shops, food, groceries and much much more. Great walking access to sidewalks"
- Camilla L.
- Resident
- 5y ago
"It's a nice community. "
- Camilla L.
- Resident
- 5y ago
"Some dog owners would love the dog park with local dogs around the neighborhood."
- Camilla L.
- Resident
- 5y ago
"It's a typical commute in my neighborhood. "
- Camilla L.
- Resident
- 5y ago
"I would like to let parents know that there are a lot of kids in the neighborhood. You should stop at stop signs for the kids."
- Krissy Y.
- Resident
- 5y ago
"It is a very quiet neighborhood, with very few cars coming through no matter what time of the day. Lots of trees and great sidewalks to walk on."
- Krissy Y.
- Resident
- 5y ago
"Dog owners would love PHW because there are plenty of sidewalks to walk on, so you are never in the lane with oncoming traffic when walking your dog. There are plenty of trees for shade."
- Krissy Y.
- Resident
- 5y ago
"Quiet and rarely ever crowded. It normally takes me less than 15 minutes to get to work from my home to my work on Cumberland Blvd."
- Krissy Y.
- Resident
- 5y ago
"Safe community, even for playing outside."
- Jjhughey
- Resident
- 5y ago
"Beautiful large acre plus lots, landscaping and gorgeous homes in the middle of a city. Very convenient to everything. "
- Sroemmic13
- Resident
- 6y ago
"This neighborhood is Super expensive, So most people should simply look elsewhere... I wish it wasn’t so expensive but you do what you gotta do I guess. Nice views of downtown from Reatchtree Rd though..."
- Kris M. G.
- 10y ago
"Close to everything: shops, restaurants, parks, malls. "
- Kathy O.
- 13y ago
"Easy stroll to shops, restaurants, parks, churches, schools and tree-lined streest. The finest construction and design in Atlanta."
LGBTQ Local Legal Protections
LGBTQ Local Legal Protections
Marc Oppenheimer, Atlanta Communities

Listings identified with the FMLS IDX logo come from FMLS and are held by brokerage firms other than the owner of this website. The listing brokerage is identified in any listing details. Information is deemed reliable but is not guaranteed. If you believe any FMLS listing contains material that infringes your copyrighted work please click here to review our DMCA policy and learn how to submit a takedown request. © 2024 First Multiple Listing Service, Inc. Click here for more information
The listing broker’s offer of compensation is made only to participants of the MLS where the listing is filed.
The listing broker’s offer of compensation is made only to participants of the MLS where the listing is filed.
3234 Andrews Ct NW, Atlanta, GA 30305 is a 6 bedroom, 8 bathroom, 5,186 sqft single-family home built in 1985. 3234 Andrews Ct NW is located in Peachtree Heights West, Atlanta. This property is currently available for sale and was listed by FMLS GA on Nov 22, 2023. The MLS # for this home is MLS# 7305575.
