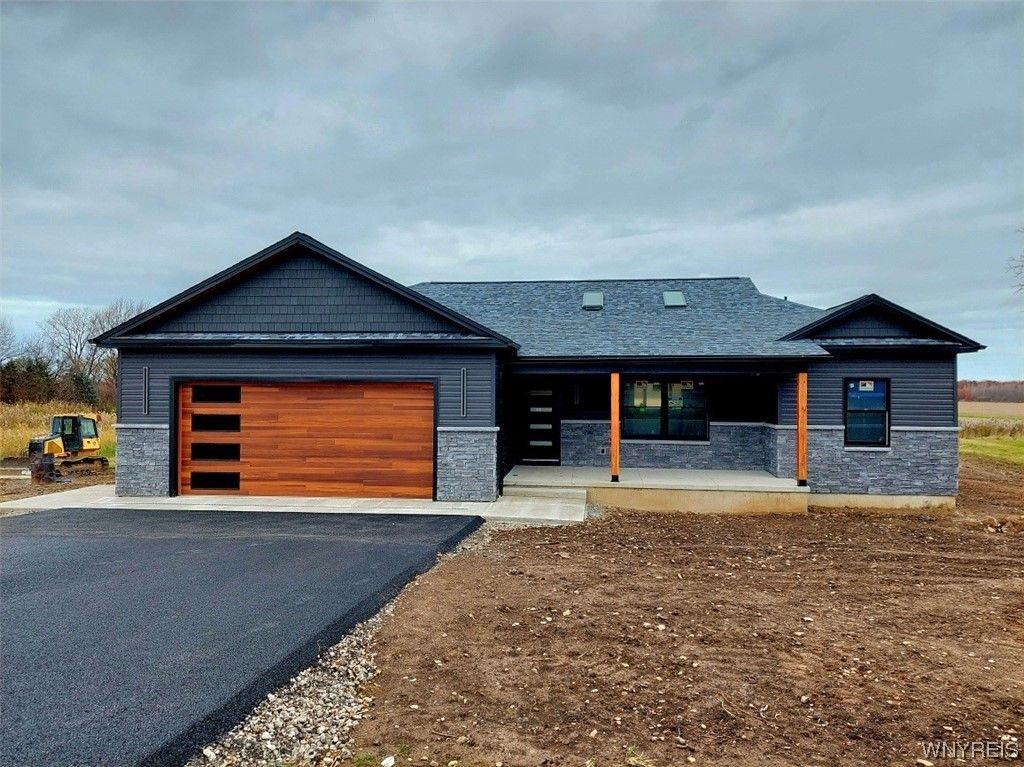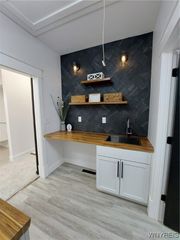


PENDINGNEW CONSTRUCTION0.99 ACRES
3187 Ridge Rd
Ransomville, NY 14131
- 3 Beds
- 2 Baths
- 1,731 sqft (on 0.99 acres)
- 3 Beds
- 2 Baths
- 1,731 sqft (on 0.99 acres)
3 Beds
2 Baths
1,731 sqft
(on 0.99 acres)
Local Information
© Google
-- mins to
Commute Destination
Description
This exceptionally designed custom home is as stylish inside, as it is outside. Boasting 17 ft ceilings in the Great Room, an 8 ft Quartz, double waterfall island, and a large kitchen designed for entertaining! Complete with toe-kick, undercabinet, and crown lighting, there are focal points to be seen everywhere. The Master suite features a large, doorless, walk-in shower with a freestanding tub with an unmatched view out of your picture window. Connected to the Master bath is a full laundry room, and an oversized, his and hers walk-in closet, complete with a full body mirror and plenty of lighting options. High Quality Andersen windows all around the house. Coming complete with a Navien, on demand tankless hot water heater, a forced air furnace, as well as a Heat Pump. The HVAC system in this home is one of the most efficient systems on the market. The full basement houses an egress window, allowing for future finishing. This beauty has plenty of exterior lighting options to choose from, and Blink exterior cameras to keep an eye on things. Don't miss out, make this home your own!
Home Highlights
Parking
Garage
Outdoor
Porch
A/C
Heating & Cooling
HOA
None
Price/Sqft
$289
Listed
107 days ago
Last check for updates: about 9 hours ago
Listing by: Fire Side Homes, (716) 883-0500
Louis J Marcantonio Jr., (716) 251-2142
Originating MLS: Buffalo
Source: NYSAMLSs, MLS#B1516256

Home Details for 3187 Ridge Rd
Interior Features |
|---|
Interior Details Basement: Egress Windows,Full,Sump PumpNumber of Rooms: 8 |
Beds & Baths Number of Bedrooms: 3Main Level Bedrooms: 3Number of Bathrooms: 2Number of Bathrooms (full): 2Number of Bathrooms (main level): 2 |
Dimensions and Layout Living Area: 1731 Square Feet |
Appliances & Utilities Utilities: Water ConnectedAppliances: Dishwasher, Exhaust Fan, Gas Water Heater, Microwave, Propane Water Heater, Range Hood, See Remarks, Tankless Water Heater, Water HeaterDishwasherLaundry: Main LevelMicrowave |
Heating & Cooling Heating: Electric,Gas,Heat Pump,Zoned,Forced Air,Hot WaterHas CoolingAir Conditioning: Heat Pump,Zoned,Central AirHas HeatingHeating Fuel: Electric |
Fireplace & Spa No Fireplace |
Windows, Doors, Floors & Walls Window: Skylight(s)Door: Sliding DoorsFlooring: Carpet, Tile, Varies |
Levels, Entrance, & Accessibility Stories: 1Number of Stories: 1Levels: OneAccessibility: No StairsFloors: Carpet, Tile, Varies |
Exterior Features |
|---|
Exterior Home Features Roof: ShinglePatio / Porch: Open, PorchExterior: Blacktop DrivewayFoundation: Poured |
Parking & Garage Number of Garage Spaces: 2Number of Covered Spaces: 2Has a GarageParking Spaces: 2Parking: Attached,Electricity,Garage Door Opener |
Frontage Road Frontage: Main ThoroughfareNot on Waterfront |
Water & Sewer Sewer: Septic Tank |
Days on Market |
|---|
Days on Market: 107 |
Property Information |
|---|
Year Built Year Built: 2023 |
Property Type / Style Property Type: ResidentialProperty Subtype: Single Family ResidenceArchitecture: Ranch |
Building Construction Materials: Stone, Vinyl Siding, ICFs (Insulated Concrete Forms)Is a New Construction |
Property Information Condition: New ConstructionParcel Number: 77.00117.121 |
Price & Status |
|---|
Price List Price: $499,900Price Per Sqft: $289 |
Status Change & Dates Off Market Date: Fri Apr 05 2024Possession Timing: Close Of Escrow |
Active Status |
|---|
MLS Status: Pending |
Location |
|---|
Direction & Address City: Cambria |
School Information Elementary School District: WilsonJr High / Middle School District: WilsonHigh School District: Wilson |
Agent Information |
|---|
Listing Agent Listing ID: B1516256 |
Building |
|---|
Building Area Building Area: 1731 Square Feet |
HOA |
|---|
Association for this Listing: Buffalo |
Lot Information |
|---|
Lot Area: 0.99 acres |
Listing Info |
|---|
Special Conditions: Standard |
Offer |
|---|
Listing Terms: Cash, Conventional, VA Loan |
Energy |
|---|
Energy Efficiency Features: HVAC |
Compensation |
|---|
Buyer Agency Commission: 2.5Buyer Agency Commission Type: %Sub Agency Commission: 2.5Transaction Broker Commission: 3.0 |
Notes The listing broker’s offer of compensation is made only to participants of the MLS where the listing is filed |
Miscellaneous |
|---|
BasementMls Number: B1516256Living Area Range Units: Square FeetAttic: Pull Down StairsSub Agency Relationship OfferedAttribution Contact: 716-251-2142 |
Price History for 3187 Ridge Rd
| Date | Price | Event | Source |
|---|---|---|---|
| 04/05/2024 | $499,900 | Pending | NYSAMLSs #B1516256 |
| 02/26/2024 | $499,900 | PriceChange | NYSAMLSs #B1516256 |
| 01/12/2024 | $529,999 | PriceChange | NYSAMLSs #B1516256 |
| 11/19/2023 | $489,999 | Listed For Sale | N/A |
Similar Homes You May Like
Skip to last item
- Listing by: Great Lakes Real Estate Inc.
- Listing by: Boulevard Real Estate WNY
- Listing by: Howard Hanna WNY Inc.
- Listing by: Redfin Real Estate
- Listing by: Howard Hanna WNY Inc.
- Listing by: Berkshire Hathaway Homeservices Zambito Realtors
- Listing by: Berkshire Hathaway HomeServices Discover RE
- See more homes for sale inRansomvilleTake a look
Skip to first item
New Listings near 3187 Ridge Rd
Skip to last item
- Listing by: Great Lakes Real Estate Inc.
- See more homes for sale inRansomvilleTake a look
Skip to first item
Comparable Sales for 3187 Ridge Rd
Address | Distance | Property Type | Sold Price | Sold Date | Bed | Bath | Sqft |
|---|---|---|---|---|---|---|---|
0.25 | Single-Family Home | $220,000 | 01/24/24 | 3 | 2 | 1,452 | |
0.74 | Single-Family Home | $185,500 | 12/11/23 | 2 | 1 | 1,223 | |
1.00 | Single-Family Home | $190,000 | 10/31/23 | 3 | 1 | 1,236 | |
1.77 | Single-Family Home | $179,500 | 08/16/23 | 4 | 2 | 1,757 | |
1.96 | Single-Family Home | $399,000 | 02/20/24 | 3 | 2 | 1,750 | |
1.86 | Single-Family Home | $9,500 | 09/28/23 | 4 | 2 | 2,220 |
LGBTQ Local Legal Protections
LGBTQ Local Legal Protections
Louis J Marcantonio Jr., Fire Side Homes

The data relating to real estate on this web site comes in part from the Internet Data Exchange (IDX) Program
of the CNYIS, UNYREIS and WNYREIS. Real estate listings held by firms other than Zillow, Inc. are marked with
the IDX logo and include the Listing Broker’s Firm Name. Listing Data last updated at 2024-02-07 10:10:09 PST.
Disclaimer: All information deemed reliable but not guaranteed and should be independently verified. All properties
are subject to prior sale, change or withdrawal. Neither the listing broker(s) nor Zillow, Inc. shall be responsible for any typographical errors, misinformation, misprints, and shall be held totally harmless.
© 2024 CNYIS, UNYREIS, WNYREIS. All rights reserved.
The listing broker’s offer of compensation is made only to participants of the MLS where the listing is filed.
The listing broker’s offer of compensation is made only to participants of the MLS where the listing is filed.
3187 Ridge Rd, Ransomville, NY 14131 is a 3 bedroom, 2 bathroom, 1,731 sqft single-family home built in 2023. This property is currently available for sale and was listed by NYSAMLSs on Jan 12, 2024. The MLS # for this home is MLS# B1516256.
