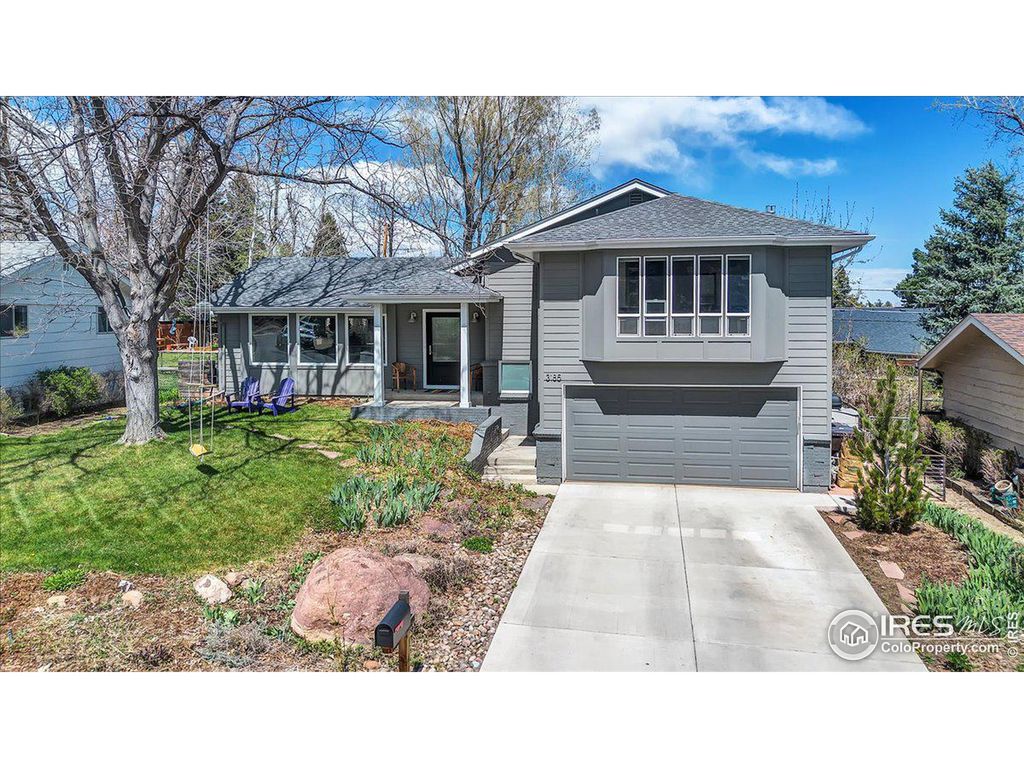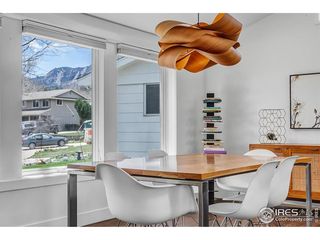


ACCEPTING BACKUPS
3185 Endicott Dr
Boulder, CO 80305
Table Mesa South- 4 Beds
- 4 Baths
- 2,568 sqft
- 4 Beds
- 4 Baths
- 2,568 sqft
4 Beds
4 Baths
2,568 sqft
Local Information
© Google
-- mins to
Commute Destination
Description
Located at the foot of the Flatirons and a stone's throw from Veile Lake and the South Boulder Rec-Center on one of the friendliest and most coveted streets in the neighborhood this 2,568 sqft, four bedroom, three and one half bath home exudes pride of ownership and a revamped, flowing floorplan. Walls have been removed to create a gracious and light home with vaulted ceilings, hardwood floors and large, open rooms. Top-of-the-line kitchen with huge center island, a Wolf range/oven, Sub Zero refrigerator, and views of the Flatirons through strategically placed windows. Wonderful, big living room features a gas fireplace, built-in B&W speakers for a sound system, and patio doors that open to a private backyard & large deck. The home has been expanded over the garage to produce a luxurious primary suite with tall ceilings, great natural light, and excellent views. The large family room in the basement is currently used as a non-conforming 4th bedroom, a closet could easily be built to make it a 4th conforming bedroom. Enjoy the peaceful sounds of nature from this super quiet location in the nicely landscaped yard. Close to some of the best K-12 public schools in the State of Colorado, excellent hiking trails in Boulder's world class open space, extensive bike and pedestrian trails, and the great shops, restaurants, brew pub, and grocery stores of the Table Mesa Shopping Center.
Home Highlights
Parking
2 Car Garage
Outdoor
Deck
A/C
Heating & Cooling
HOA
None
Price/Sqft
$681
Listed
15 days ago
Home Details for 3185 Endicott Dr
Interior Features |
|---|
Interior Details Basement: Partial,90%+ Finished BasementNumber of Rooms: 7Types of Rooms: Master Bedroom, Bedroom 2, Bedroom 3, Dining Room, Family Room, Kitchen, Living Room |
Beds & Baths Number of Bedrooms: 4Number of Bathrooms: 4Number of Bathrooms (full): 3Number of Bathrooms (half): 1 |
Dimensions and Layout Living Area: 2568 Square Feet |
Appliances & Utilities Utilities: Natural Gas Available, Electricity AvailableAppliances: Gas Range/Oven, Dishwasher, RefrigeratorDishwasherLaundry: Washer/Dryer Hookups,In BasementRefrigerator |
Heating & Cooling Heating: Forced AirHas CoolingAir Conditioning: Central AirHas HeatingHeating Fuel: Forced Air |
Fireplace & Spa Fireplace: Gas, Living RoomHas a FireplaceNo Spa |
Gas & Electric Electric: Electric, XCELGas: Natural Gas, XCELHas Electric on Property |
Windows, Doors, Floors & Walls Window: Window Coverings, Skylight(s), Double Pane Windows, SkylightsFlooring: Wood, Wood Floors, Other |
Levels, Entrance, & Accessibility Stories: 3Levels: Tri-LevelFloors: Wood, Wood Floors, Other |
View Has a ViewView: Hills |
Exterior Features |
|---|
Exterior Home Features Roof: CompositionPatio / Porch: DeckFencing: Fenced, Wood |
Parking & Garage Number of Garage Spaces: 2Number of Covered Spaces: 2Other Parking: Garage Type: AttachedNo CarportHas a GarageHas an Attached GarageParking Spaces: 2Parking: Garage Door Opener |
Frontage Not on Waterfront |
Water & Sewer Sewer: City Sewer |
Farm & Range Not Allowed to Raise HorsesDoes Not Include Irrigation Water Rights |
Finished Area Finished Area (above surface): 1932 Square FeetFinished Area (below surface): 616 Square Feet |
Days on Market |
|---|
Days on Market: 15 |
Property Information |
|---|
Year Built Year Built: 1967 |
Property Type / Style Property Type: ResidentialProperty Subtype: Residential-Detached, Residential |
Building Construction Materials: Wood/Frame, Brick, Wood SidingNot a New Construction |
Property Information Condition: Not New, Previously OwnedUsage of Home: Single FamilyNot Included in Sale: Clothes Washer, Clothes Dryer, Bike Racks Attached To Garage WallParcel Number: R0013612 |
Price & Status |
|---|
Price List Price: $1,750,000Price Per Sqft: $681 |
Active Status |
|---|
MLS Status: Active/Backup |
Media |
|---|
Location |
|---|
Direction & Address City: BoulderCommunity: Table Mesa 2 |
School Information Elementary School: MesaJr High / Middle School: Southern HillsHigh School: FairviewHigh School District: Boulder Valley Dist RE2 |
Agent Information |
|---|
Listing Agent Listing ID: 1007129 |
Building |
|---|
Building Area Building Area: 2548 Square Feet |
Community |
|---|
Not Senior Community |
HOA |
|---|
No HOA |
Lot Information |
|---|
Lot Area: 6857 sqft |
Listing Info |
|---|
Special Conditions: Private Owner |
Offer |
|---|
Listing Terms: Cash, Conventional |
Energy |
|---|
Energy Efficiency Features: Southern Exposure |
Compensation |
|---|
Buyer Agency Commission: 2.50Buyer Agency Commission Type: % |
Notes The listing broker’s offer of compensation is made only to participants of the MLS where the listing is filed |
Miscellaneous |
|---|
BasementMls Number: 1007129Zillow Contingency Status: Accepting Back-up OffersAttribution Contact: 303-818-4336 |
Last check for updates: 1 day ago
Listing courtesy of Steve Altermatt, (303) 818-4336
RE/MAX of Boulder, Inc
Source: IRES, MLS#1007129

Also Listed on REcolorado.
Price History for 3185 Endicott Dr
| Date | Price | Event | Source |
|---|---|---|---|
| 04/21/2024 | $1,750,000 | Pending | REcolorado #IR1007129 |
| 04/17/2024 | $1,750,000 | Listed For Sale | IRES #1007129 |
| 05/09/2011 | $624,000 | Sold | N/A |
| 03/09/2011 | $644,000 | PriceChange | Agent Provided |
| 10/18/2010 | $659,000 | PriceChange | Agent Provided |
| 09/11/2010 | $684,500 | Listed For Sale | Agent Provided |
| 11/16/2005 | $574,000 | Sold | N/A |
Similar Homes You May Like
Skip to last item
- Kristen Brown Martin, RE/MAX of Boulder, Inc
- R Tim Goodacre, milehimodern - Boulder
- Fuller Real Estate Llc, MLS#2462610
- See more homes for sale inBoulderTake a look
Skip to first item
New Listings near 3185 Endicott Dr
Skip to last item
- Marcia Cotlar, 8z Real Estate
- Cari Higgins, Compass - Boulder
- Thomas Bowes, HomeSmart Realty
- Redfin Corporation, MLS#4451825
- Kristen Brown Martin, RE/MAX of Boulder, Inc
- See more homes for sale inBoulderTake a look
Skip to first item
Property Taxes and Assessment
| Year | 2023 |
|---|---|
| Tax | $6,844 |
| Assessment | $1,434,800 |
Home facts updated by county records
Comparable Sales for 3185 Endicott Dr
Address | Distance | Property Type | Sold Price | Sold Date | Bed | Bath | Sqft |
|---|---|---|---|---|---|---|---|
0.09 | Single-Family Home | $1,150,000 | 08/24/23 | 4 | 3 | 1,882 | |
0.12 | Single-Family Home | $1,420,000 | 04/03/24 | 4 | 3 | 2,494 | |
0.21 | Single-Family Home | $1,088,000 | 12/05/23 | 4 | 3 | 2,376 | |
0.19 | Single-Family Home | $1,575,000 | 05/01/23 | 5 | 4 | 2,713 | |
0.20 | Single-Family Home | $1,240,000 | 01/19/24 | 5 | 4 | 2,800 | |
0.20 | Single-Family Home | $1,400,000 | 05/31/23 | 4 | 3 | 2,318 | |
0.23 | Single-Family Home | $1,265,000 | 06/12/23 | 4 | 3 | 2,149 | |
0.08 | Single-Family Home | $1,085,000 | 09/14/23 | 5 | 2 | 2,118 | |
0.12 | Single-Family Home | $1,345,000 | 04/03/24 | 4 | 3 | 1,871 |
Neighborhood Overview
Neighborhood stats provided by third party data sources.
What Locals Say about Table Mesa South
- Trulia User
- Prev. Resident
- 2y ago
"Dogs are happy and can be greeted with their owners while walking in the neighborhood. Close to parks and trails for running and walking."
- Trulia User
- Resident
- 2y ago
"Quiet and close to the mountains. Great schools. Good shopping nearby. Houses with yards. Nice people."
- Trulia User
- Resident
- 2y ago
"Lots of dogs around. People are generally respectful of other dogs and keep them on leash. Lots of off-leash trails nearby."
- Vstringi
- Resident
- 4y ago
"Table Mesa is made up of young families and is safe, close to bus stops, grocery, and branch library. South Boulder Recreation Center is located in Table Mesa South, as is a high school, middle school, and several grade schools, all within walking distance. Southern Sun Brewery is family friendly and is always full of Table Mesa South families. "
- Lexibambas
- Resident
- 4y ago
"Lots of kids, bikes, trails, open spaces, beautiful views, gathering places, trees, and lots of friendly, athletic people "
- James.f.markel
- Resident
- 5y ago
"Quiet with great access to both outdoors and downtown. Neighbors are friendly, and plenty of open green space."
- Michael H.
- Resident
- 5y ago
"Great schools and great parks and grocery stores nearby. And easy access to denver. We also have neighrborhood block parties."
- Vstringi
- Resident
- 5y ago
"Friendly neighbors, lots of young families. Good schools, grade, middle and high school walking distance. Bus system. Safe. Walk to grocery, library, restaurants. Recreation Center in the neighborhood. Awesome flatirons view. Great weather. "
- Gina C.
- Resident
- 5y ago
"South boulder has some of the best schools in boulder and very stable investment of homes. The neighborhood is filled with many kids but is a good mix of many age groups. "
- Judy H.
- Resident
- 5y ago
"I've lived in the neighborhood for 19 years. The neighbors are friends, the schools are the best, the views are stunning. I like the various models of homes in Table Mesa- we are a wonderful community"
- alexi
- Resident
- 5y ago
"I've lived in Table Mesa for nearly 40 years. It's a great community with friendly people, outstanding schools and natural beauty."
- David I.
- 9y ago
"This is one of the most beautiful places to live with your family. "
- kathrynwardell
- 9y ago
"This neighboorhood not only boost the best schools in Colorado but is also family friendly and sits at the base of the best hiking trails in and around Boulder. If you have family, want the kids in great schools and love the outdoor life this is the place for you. "
LGBTQ Local Legal Protections
LGBTQ Local Legal Protections
Steve Altermatt, RE/MAX of Boulder, Inc

Information source: Information and Real Estate Services, LLC. Provided for limited non-commercial use only under IRES Rules © Copyright IRES.
Listing information is provided exclusively for consumers' personal, non-commercial use and may not be used for any purpose other than to identify prospective properties consumers may be interested in purchasing.
Information deemed reliable but not guaranteed by the MLS.
Compensation information displayed on listing details is only applicable to other participants and subscribers of the source MLS.
Listing information is provided exclusively for consumers' personal, non-commercial use and may not be used for any purpose other than to identify prospective properties consumers may be interested in purchasing.
Information deemed reliable but not guaranteed by the MLS.
Compensation information displayed on listing details is only applicable to other participants and subscribers of the source MLS.
3185 Endicott Dr, Boulder, CO 80305 is a 4 bedroom, 4 bathroom, 2,568 sqft single-family home built in 1967. 3185 Endicott Dr is located in Table Mesa South, Boulder. This property is currently available for sale and was listed by IRES on Apr 14, 2024. The MLS # for this home is MLS# 1007129.
