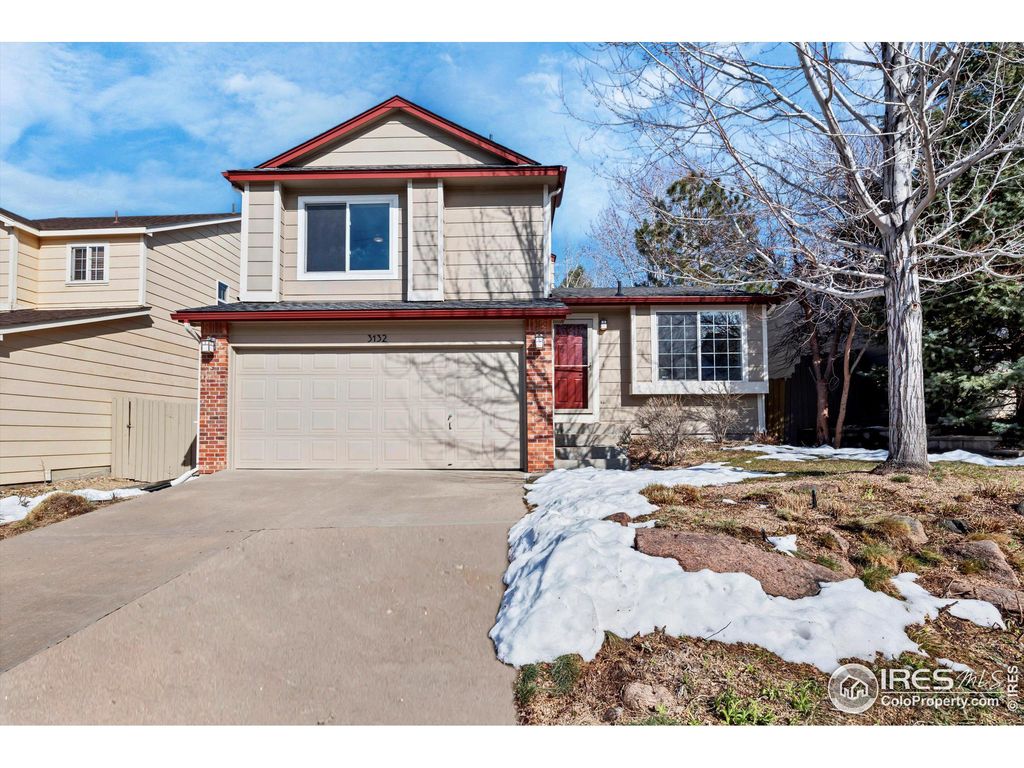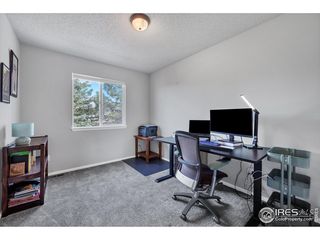


ACCEPTING BACKUPS
3132 W Yarrow Cir
Superior, CO 80027
- 4 Beds
- 3 Baths
- 1,800 sqft
- 4 Beds
- 3 Baths
- 1,800 sqft
4 Beds
3 Baths
1,800 sqft
Local Information
© Google
-- mins to
Commute Destination
Description
Wake up to breathtaking Flatiron views every morning in this stunning 4 bed, 3 bath house. Minutes from highly desired Boulder Valley Schools, hiking trails, dog park, and community park/pool. Perfect for those seeking a move-in ready home that has been well taken care of with recent paint, carpet and roof in 2023. Upstairs features a beautiful primary suite with walk in closet and double sink bathroom. Across the hall, there are 2 additional bedrooms and a second bath to complete the upper level. The kitchen has newer slate-finished GE appliances and a large eat-in dining area. A few steps down, you will find yourself in a welcoming living room with a gas fireplace and access to the private backyard with mature landscaping, a gardening area, and a sprinkler system. The basement is a guest suite with a built-in Murphy Bed that can be tucked away but still offers plenty of space for an additional office area next to a 3/4 bathroom and a newer front-load washer and dryer. The front yard has been professionally landscaped with large grasses & perennials for low maintenance. This beautiful house is situated in Superior, offering easy access to all the town has to offer while still surrounded by stunning mountain views. Don't miss this opportunity to live where relaxation and adventure meet.
Home Highlights
Parking
2 Car Garage
Outdoor
Patio
A/C
Heating & Cooling
HOA
$23/Monthly
Price/Sqft
$369
Listed
38 days ago
Home Details for 3132 W Yarrow Cir
Interior Features |
|---|
Interior Details Basement: FullNumber of Rooms: 7Types of Rooms: Master Bedroom, Bedroom 2, Bedroom 3, Bedroom 4, Family Room, Kitchen, Living Room |
Beds & Baths Number of Bedrooms: 4Number of Bathrooms: 3Number of Bathrooms (full): 1Number of Bathrooms (three quarters): 2 |
Dimensions and Layout Living Area: 1800 Square Feet |
Appliances & Utilities Utilities: Natural Gas Available, Electricity AvailableAppliances: Gas Range/Oven, Dishwasher, Refrigerator, Washer, Dryer, MicrowaveDishwasherDryerLaundry: Lower LevelMicrowaveRefrigeratorWasher |
Heating & Cooling Heating: Forced AirHas CoolingAir Conditioning: Central AirHas HeatingHeating Fuel: Forced Air |
Fireplace & Spa No Spa |
Gas & Electric Electric: Electric, XcelGas: Natural Gas, XcelHas Electric on Property |
Windows, Doors, Floors & Walls Window: Window Coverings |
Levels, Entrance, & Accessibility Stories: 3Levels: Tri-Level |
View Has a ViewView: Mountain(s), Hills |
Exterior Features |
|---|
Exterior Home Features Roof: CompositionPatio / Porch: PatioFencing: Fenced, WoodExterior: Balcony |
Parking & Garage Number of Garage Spaces: 2Number of Covered Spaces: 2Other Parking: Garage Type: AttachedNo CarportHas a GarageHas an Attached GarageParking Spaces: 2Parking: Garage Door Opener |
Frontage Road Frontage: City StreetRoad Surface Type: Paved, AsphaltNot on Waterfront |
Water & Sewer Sewer: District Sewer |
Farm & Range Not Allowed to Raise HorsesDoes Not Include Irrigation Water Rights |
Finished Area Finished Area (above surface): 1408 Square FeetFinished Area (below surface): 392 Square Feet |
Days on Market |
|---|
Days on Market: 38 |
Property Information |
|---|
Year Built Year Built: 1998 |
Property Type / Style Property Type: ResidentialProperty Subtype: Residential-Detached, Residential |
Building Construction Materials: Wood/Frame, Composition SidingNot a New Construction |
Property Information Condition: Not New, Previously OwnedUsage of Home: Single FamilyNot Included in Sale: Sellers Personal Property & Staging ItemsParcel Number: R0125850 |
Price & Status |
|---|
Price List Price: $665,000Price Per Sqft: $369 |
Active Status |
|---|
MLS Status: Active/Backup |
Location |
|---|
Direction & Address City: SuperiorCommunity: Rock Creek Ranch Flg 18 |
School Information Elementary School: EldoradoJr High / Middle School: EldoradoHigh School: MonarchHigh School District: Boulder Valley Dist RE2 |
Agent Information |
|---|
Listing Agent Listing ID: 1005438 |
Building |
|---|
Building Area Building Area: 1800 Square Feet |
Community |
|---|
Community Features: Pool, Playground, Hiking/Biking TrailsNot Senior Community |
HOA |
|---|
HOA Fee Includes: Trash, UtilitiesHas an HOAHOA Fee: $279/Annually |
Lot Information |
|---|
Lot Area: 3983 sqft |
Listing Info |
|---|
Special Conditions: Private Owner |
Offer |
|---|
Listing Terms: Cash, Conventional, FHA, VA Loan |
Compensation |
|---|
Buyer Agency Commission: 2.80Buyer Agency Commission Type: % |
Notes The listing broker’s offer of compensation is made only to participants of the MLS where the listing is filed |
Miscellaneous |
|---|
BasementMls Number: 1005438Zillow Contingency Status: Accepting Back-up OffersListing UrlAttribution Contact: 303-809-0259 |
Additional Information |
|---|
PoolPlaygroundHiking/Biking Trails |
Last check for updates: about 22 hours ago
Listing courtesy of Matt Ladwig, (303) 809-0259
WK Real Estate
Source: IRES, MLS#1005438

Also Listed on REcolorado.
Price History for 3132 W Yarrow Cir
| Date | Price | Event | Source |
|---|---|---|---|
| 04/06/2024 | $665,000 | Pending | REcolorado #IR1005438 |
| 03/21/2024 | $665,000 | Listed For Sale | IRES #1005438 |
| 02/15/2023 | $622,500 | Sold | REcolorado #2326320 |
| 10/28/2022 | ListingRemoved | RE/MAX International | |
| 09/30/2022 | $624,900 | PriceChange | RE/MAX International #2459252 |
| 08/12/2022 | $675,000 | PriceChange | RE/MAX International #2459252 |
| 07/15/2022 | $699,900 | Listed For Sale | RE/MAX International #2459252 |
| 09/06/2014 | $374,900 | ListingRemoved | Agent Provided |
| 09/02/2014 | $374,900 | Pending | Agent Provided |
| 08/22/2014 | $374,900 | PriceChange | Agent Provided |
| 08/14/2014 | $389,900 | Listed For Sale | Agent Provided |
| 04/01/1999 | $182,005 | Sold | N/A |
Similar Homes You May Like
Skip to last item
- Keller Williams Realty Downtown LLC, MLS#3837142
- West and Main Homes Inc, MLS#2698363
- West and Main Homes Inc, MLS#8621924
- David Janis, Coldwell Banker Realty-Boulder
- See more homes for sale inSuperiorTake a look
Skip to first item
New Listings near 3132 W Yarrow Cir
Skip to last item
- Redhead Luxury Properties, MLS#5797320
- Resident Realty North Metro LLC, MLS#6413390
- Gillit Lindel Realty Group Inc., MLS#3131215
- David Janis, Coldwell Banker Realty-Boulder
- Keller Williams Realty Urban Elite, MLS#9563642
- Coldwell Banker Global Luxury Denver, MLS#6611371
- See more homes for sale inSuperiorTake a look
Skip to first item
Property Taxes and Assessment
| Year | 2023 |
|---|---|
| Tax | $3,468 |
| Assessment | $652,000 |
Home facts updated by county records
Comparable Sales for 3132 W Yarrow Cir
Address | Distance | Property Type | Sold Price | Sold Date | Bed | Bath | Sqft |
|---|---|---|---|---|---|---|---|
0.03 | Single-Family Home | $840,000 | 04/11/24 | 5 | 3 | 2,451 | |
0.07 | Single-Family Home | $715,000 | 02/16/24 | 3 | 3 | 2,383 | |
0.17 | Single-Family Home | $726,600 | 09/22/23 | 4 | 3 | 1,924 | |
0.08 | Single-Family Home | $710,000 | 11/09/23 | 5 | 3 | 3,024 | |
0.05 | Single-Family Home | $825,000 | 01/17/24 | 5 | 3 | 2,531 | |
0.11 | Single-Family Home | $750,000 | 01/05/24 | 4 | 4 | 2,668 | |
0.14 | Single-Family Home | $745,000 | 04/19/24 | 3 | 3 | 2,637 | |
0.23 | Single-Family Home | $799,000 | 06/06/23 | 3 | 3 | 1,898 | |
0.09 | Single-Family Home | $780,000 | 11/10/23 | 5 | 4 | 2,643 |
What Locals Say about Superior
- Meghan
- Resident
- 3y ago
"Fourth of July celebration, Christmas run, egg hunts, lots of People using the parks means you will always run into someone you know and there are always friend to play with. "
- Abigail D. .
- Resident
- 4y ago
"Lots of sidewalks for walking. Most people and dogs are friendly. The only downside is there are. Lot of people who don’t pick up after their dogs despite that there are poop bag stations and trash and everywhere."
- Christenabligh
- Resident
- 4y ago
"Superior is a great community! Very friendly, walkable, great place for kids with excellent schools. "
- Molly A.
- Resident
- 4y ago
"although this town is mostly safe I still want to encourage parents to keep tabs. I see teens past midnight walking the streets. not ok in my book. "
- Locallola
- Resident
- 4y ago
"I love it here! It’s beautiful and people are so friendly, we feel much safer and comfortable. It’s a wonderful area"
- Christenabligh
- Resident
- 4y ago
"Very family friendly. It’s a great place for kids. It also has amazing schools - great school district! Lots of parks. Friendly neighbors. Safe area."
- Patrick L.
- Resident
- 4y ago
"Chilli and beer fest are great. Great parks and 5ks. Sleepy place for the most part. A nice calm suburb. "
- Mak1005
- Resident
- 4y ago
"40 minutes to DIA, 10 minutes max to Boulder, approx 20 minutes to downtown Denver - traffic dependent. "
- Mary T.
- Resident
- 4y ago
"Movie nights, 3k runs, friendly neighbors, safe, secure, clean, farmers market, live bands, community get together s"
- monika.edgar
- Resident
- 4y ago
"Resort-like setting next to all amenities. Spacious homes, beautiful landscaping, quiet friendly neighbors, lots of families."
- Andrewwing
- Resident
- 5y ago
"Family friendly. Convenient location near highway. Quiet. Low crime. Lots of parks. Lot of bike paths. "
- Esra o.
- Resident
- 5y ago
"Dogs are loved and welcome. They have plastic bags for dog waste at the trails. However most of the rentals are not welcoming pets"
- Davekunkelconsulting
- Resident
- 5y ago
"Traffic conditions on 36 are better with the new express lanes complete. Rush hour is ok. Good public transit."
- Locallola
- Resident
- 5y ago
"it is very well kept, quiet neighborhood, people are friendly. great sense of community, I feel safe here and it's not crowded . "
- Ron H.
- 10y ago
"Super great location!!..very close to Costco..Super Target..Super Walmart..Safeway just down the street..lots of walking.biking paths..close to Boulder and Denver !!!"
LGBTQ Local Legal Protections
LGBTQ Local Legal Protections
Matt Ladwig, WK Real Estate

Information source: Information and Real Estate Services, LLC. Provided for limited non-commercial use only under IRES Rules © Copyright IRES.
Listing information is provided exclusively for consumers' personal, non-commercial use and may not be used for any purpose other than to identify prospective properties consumers may be interested in purchasing.
Information deemed reliable but not guaranteed by the MLS.
Compensation information displayed on listing details is only applicable to other participants and subscribers of the source MLS.
Listing information is provided exclusively for consumers' personal, non-commercial use and may not be used for any purpose other than to identify prospective properties consumers may be interested in purchasing.
Information deemed reliable but not guaranteed by the MLS.
Compensation information displayed on listing details is only applicable to other participants and subscribers of the source MLS.
3132 W Yarrow Cir, Superior, CO 80027 is a 4 bedroom, 3 bathroom, 1,800 sqft single-family home built in 1998. This property is currently available for sale and was listed by IRES on Mar 21, 2024. The MLS # for this home is MLS# 1005438.
