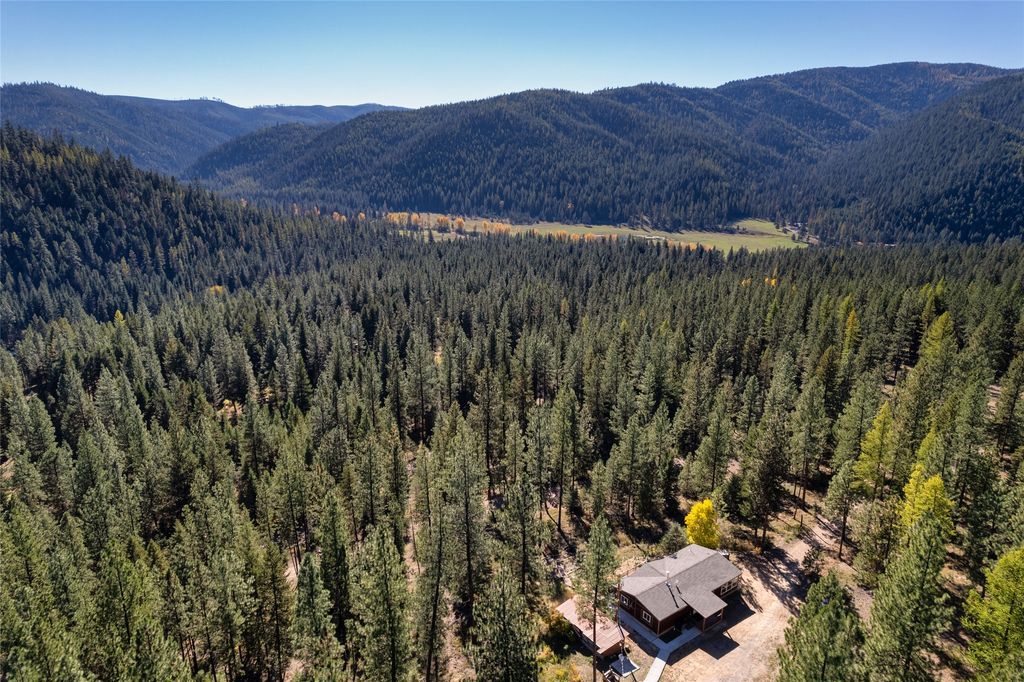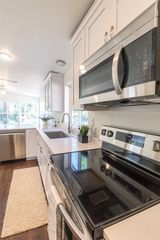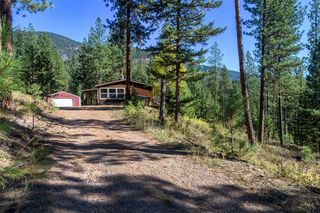


FOR SALE22.8 ACRES
31230 Yearling Run
Alberton, MT 59820
- 3 Beds
- 2 Baths
- 1,352 sqft (on 22.80 acres)
- 3 Beds
- 2 Baths
- 1,352 sqft (on 22.80 acres)
3 Beds
2 Baths
1,352 sqft
(on 22.80 acres)
Local Information
© Google
-- mins to
Commute Destination
Description
Welcome to this Secluded Mountain Getaway in the scenic Petty Creek area. The drive is stunning along the winding mainly paved Petty creek Rd off I -90. 23 Acres towering pines, open grassy areas and beautiful filtered south views. Wildlife are your main neighbor such as deer, elk, turkey among a variety of others. Contiguous to National Forrest to the north offers many backcountry opportunities by direct access.
This home is as good as new with a complete quality remodel including 4 foot crawl space foundation, sidewalks, covered composite front deck and south facing deck and steel railing off the living room. A detached garage shop for your vehicles and room to for hobbies. Stainless appliances, quality cabinets and flooring. Walk from the south deck to the firepit area and sit in the sun with your coffee. Take a video walk through of this home and property and make an appointment to see this classy move in ready home. *List of all improvements available This property information is taken from sources deemed reliable but there are no warranties as to the accuracy by listing agent or brokerage company Each agent and potential buyer are urged to do their own due diligence.
This home is as good as new with a complete quality remodel including 4 foot crawl space foundation, sidewalks, covered composite front deck and south facing deck and steel railing off the living room. A detached garage shop for your vehicles and room to for hobbies. Stainless appliances, quality cabinets and flooring. Walk from the south deck to the firepit area and sit in the sun with your coffee. Take a video walk through of this home and property and make an appointment to see this classy move in ready home. *List of all improvements available This property information is taken from sources deemed reliable but there are no warranties as to the accuracy by listing agent or brokerage company Each agent and potential buyer are urged to do their own due diligence.
Home Highlights
Parking
Garage
Outdoor
Porch
A/C
Heating & Cooling
HOA
None
Price/Sqft
$636
Listed
180+ days ago
Home Details for 31230 Yearling Run
Active Status |
|---|
MLS Status: Active |
Interior Features |
|---|
Interior Details Basement: Crawl Space,FullNumber of Rooms: 8Types of Rooms: Primary Bedroom, Bedroom 3, Bathroom 2, Bedroom 2, Living Room, Dining Room, Kitchen, Laundry |
Beds & Baths Number of Bedrooms: 3Number of Bathrooms: 2Number of Bathrooms (full): 1Number of Bathrooms (three quarters): 1 |
Dimensions and Layout Living Area: 1352 Square Feet |
Appliances & Utilities Utilities: Electricity Connected, High Speed Internet Available, Propane, Phone Connected, See RemarksAppliances: Dryer, Dishwasher, Disposal, Microwave, Range, Refrigerator, WasherDishwasherDisposalDryerLaundry: Washer HookupMicrowaveRefrigeratorWasher |
Heating & Cooling Heating: Forced Air,Heat Pump,Propane,Wood StoveHas CoolingAir Conditioning: Central AirHas HeatingHeating Fuel: Forced Air |
Fireplace & Spa Number of Fireplaces: 1Has a Fireplace |
Levels, Entrance, & Accessibility Levels: OneAccessibility: Low Threshold Shower |
View Has a ViewView: Mountain(s), Trees/Woods |
Security Security: Smoke Detector(s), See Remarks |
Exterior Features |
|---|
Exterior Home Features Roof: Asphalt CompositionPatio / Porch: Covered, Front Porch, See RemarksOther Structures: Shed(s), WorkshopExterior: Fire Pit, Storage, See Remarks, Propane Tank - LeasedFoundation: Poured |
Parking & Garage Number of Garage Spaces: 2Number of Covered Spaces: 2No CarportHas a GarageNo Attached GarageParking Spaces: 2Parking: Additional Parking,Garage,Garage Door Opener |
Frontage Road Frontage: County Road, Private RoadRoad Surface Type: Asphalt, GravelNot on Waterfront |
Water & Sewer Sewer: Private Sewer, Septic Tank |
Farm & Range Frontage Length: n |
Surface & Elevation Topography: Rolling, Sloping |
Days on Market |
|---|
Days on Market: 180+ |
Property Information |
|---|
Year Built Year Built: 1996 |
Property Type / Style Property Type: ResidentialProperty Subtype: Single Family ResidenceArchitecture: Ranch |
Building Construction Materials: Masonite, See Remarks, Wood FrameNot a New Construction |
Property Information Condition: Updated/Remodeled, See RemarksParcel Number: 04219719301030000 |
Price & Status |
|---|
Price List Price: $860,000Price Per Sqft: $636 |
Status Change & Dates Possession Timing: Close Of Escrow |
Location |
|---|
Direction & Address City: Alberton |
Agent Information |
|---|
Listing Agent Listing ID: 30015144 |
Community |
|---|
Not Senior Community |
HOA |
|---|
No HOA |
Lot Information |
|---|
Lot Area: 22.8 Acres |
Listing Info |
|---|
Special Conditions: Standard |
Offer |
|---|
Listing Agreement Type: Exclusive Right To SellListing Terms: Cash, Conventional |
Compensation |
|---|
Buyer Agency Commission: 2.5Buyer Agency Commission Type: % |
Notes The listing broker’s offer of compensation is made only to participants of the MLS where the listing is filed |
Miscellaneous |
|---|
BasementMls Number: 30015144Living Area Range Units: Square Feet |
Last check for updates: 1 day ago
Listing courtesy of Catherine Taylor, (406) 880-3582
Glacier Sotheby's International Realty Hamilton
Source: MRMLS, MLS#30015144

Price History for 31230 Yearling Run
| Date | Price | Event | Source |
|---|---|---|---|
| 10/18/2023 | $860,000 | Listed For Sale | MRMLS #30015144 |
| 04/29/2021 | -- | Sold | MRMLS #22103549 |
| 03/24/2021 | $259,000 | Contingent | MRMLS #22103549 |
| 03/19/2021 | $259,000 | Listed For Sale | MRMLS #22103549 |
| 08/28/2015 | -- | Sold | MRMLS #20151269 |
Similar Homes You May Like
Skip to last item
- Dorene Sain, Alpine Realty, Inc., Active
- Dorene Sain, Alpine Realty, Inc., Active
- Melissa Shields, Kelly Right Real Estate of MT - Bitterroot, Active
- Melissa Shields, Kelly Right Real Estate of MT - Bitterroot, Active
- Wanda Sumner, Berkshire Hathaway HomeServices - Hamilton, Active
- Wanda Sumner, Berkshire Hathaway HomeServices - Hamilton, Active
- Jamie Merifield, Berkshire Hathaway HomeServices - Missoula, Active
- Katie Carlson, Affari Real Estate, Active Under Contract
- Chad Stenerson, Engel & Völkers Western Frontier - Missoula, Active
- Jack Wade, ERA Lambros Real Estate Missoula, Active
- See more homes for sale inAlbertonTake a look
Skip to first item
New Listings near 31230 Yearling Run
Skip to last item
Skip to first item
Property Taxes and Assessment
| Year | 2023 |
|---|---|
| Tax | $477 |
| Assessment | $52,900 |
Home facts updated by county records
LGBTQ Local Legal Protections
LGBTQ Local Legal Protections
Catherine Taylor, Glacier Sotheby's International Realty Hamilton

IDX information is provided exclusively for personal, non-commercial use, and may not be used for any purpose other than to identify prospective properties consumers may be interested in purchasing. Information is deemed reliable but not guaranteed.
The listing broker’s offer of compensation is made only to participants of the MLS where the listing is filed.
The listing broker’s offer of compensation is made only to participants of the MLS where the listing is filed.
31230 Yearling Run, Alberton, MT 59820 is a 3 bedroom, 2 bathroom, 1,352 sqft single-family home built in 1996. This property is currently available for sale and was listed by MRMLS on Oct 18, 2023. The MLS # for this home is MLS# 30015144.
