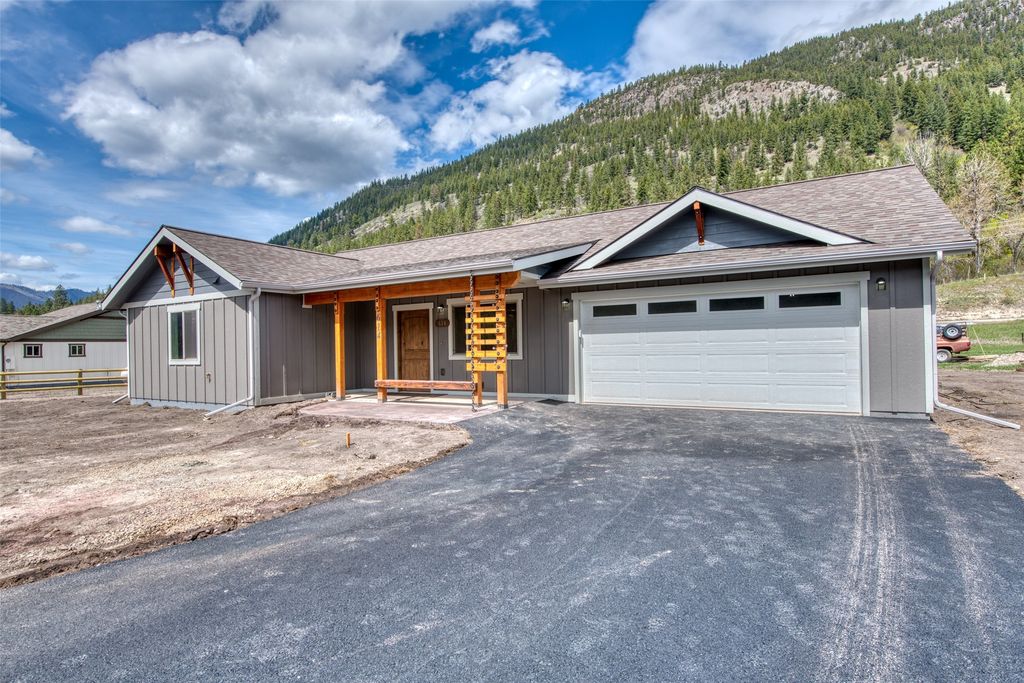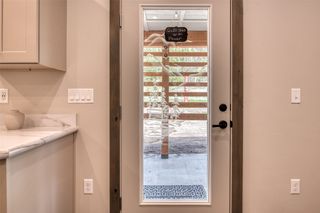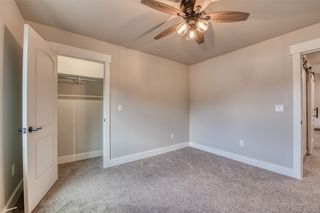


FOR SALENEW CONSTRUCTION1.1 ACRES
614 Kirchey Creek Dr
Alberton, MT 59820
- 3 Beds
- 2 Baths
- 1,280 sqft (on 1.10 acres)
- 3 Beds
- 2 Baths
- 1,280 sqft (on 1.10 acres)
3 Beds
2 Baths
1,280 sqft
(on 1.10 acres)
Local Information
© Google
-- mins to
Commute Destination
Description
Seller offering $10,000 credit at closing for interest buy down! Beautiful views of the mountains close by & just minutes to Missoula sits this comfortable 3 bed 2 bath quality new built home. Zero entry 42" custom front door & covered front porch. Open layout as you walk in the front with a soaring vaulted ceiling. Large windows provide plenty of light along with LED lighting throughout the home. The rolling island in the kithcen will allow for extra space when needed. Spacious walk in pantry. Unique etched glass door leading to the back covered patio. For a bit more privacy the master bedroom is positioned next to the kitchen on the opposite side of the home. Central heating & AC. Asphalt driveway leads to the finished & heated 2 car garage. This builder offers many upgrades that are not included in a typical spec home. Please inquire for a full amenitites sheet. Colors and materials are subject to change. Home is complete inside and move in ready! Call today for a showing.
Home Highlights
Parking
2 Car Garage
Outdoor
Porch, Patio
A/C
Heating & Cooling
HOA
None
Price/Sqft
$441
Listed
82 days ago
Home Details for 614 Kirchey Creek Dr
Active Status |
|---|
MLS Status: Active |
Interior Features |
|---|
Interior Details Basement: Crawl Space |
Beds & Baths Number of Bedrooms: 3Number of Bathrooms: 2Number of Bathrooms (full): 1Number of Bathrooms (three quarters): 1 |
Dimensions and Layout Living Area: 1280 Square Feet |
Appliances & Utilities Utilities: Electricity Connected, PropaneAppliances: Dishwasher, Microwave, Range, RefrigeratorDishwasherLaundry: Washer HookupMicrowaveRefrigerator |
Heating & Cooling Heating: Forced AirHas CoolingAir Conditioning: Central AirHas HeatingHeating Fuel: Forced Air |
Fireplace & Spa No Fireplace |
Levels, Entrance, & Accessibility Levels: One |
View Has a ViewView: Mountain(s) |
Security Security: Smoke Detector(s) |
Exterior Features |
|---|
Exterior Home Features Roof: CompositionPatio / Porch: Covered, Front Porch, PatioFencing: Barbed Wire, WoodOther Structures: Shed(s)Exterior: Rain Gutters, Storage, Propane Tank - LeasedFoundation: Poured |
Parking & Garage Number of Garage Spaces: 2Number of Covered Spaces: 2No CarportHas a GarageHas an Attached GarageParking Spaces: 2Parking: Garage,Garage Door Opener |
Frontage Road Surface Type: AsphaltNot on Waterfront |
Water & Sewer Sewer: Private Sewer, Septic Tank |
Farm & Range Not Allowed to Raise Horses |
Surface & Elevation Topography: Level |
Days on Market |
|---|
Days on Market: 82 |
Property Information |
|---|
Year Built Year Built: 2023 |
Property Type / Style Property Type: ResidentialProperty Subtype: Single Family ResidenceArchitecture: Ranch |
Building Construction Materials: Board & Batten SidingIs a New Construction |
Property Information Parcel Number: 54232202401030000 |
Price & Status |
|---|
Price List Price: $565,000Price Per Sqft: $441 |
Status Change & Dates Possession Timing: Close Of Escrow |
Location |
|---|
Direction & Address City: AlbertonCommunity: Lower Meadows |
School Information Elementary School District: District No. 2Jr High / Middle School District: District No. 2High School District: District No. 2 |
Agent Information |
|---|
Listing Agent Listing ID: 30019808 |
Building |
|---|
Building Details Builder Name: Compass Rose Construction |
Community |
|---|
Not Senior Community |
HOA |
|---|
No HOA |
Lot Information |
|---|
Lot Area: 1.1 Acres |
Listing Info |
|---|
Special Conditions: Standard |
Offer |
|---|
Listing Agreement Type: Exclusive Right To SellListing Terms: Cash, Conventional, FHA, VA Loan |
Compensation |
|---|
Buyer Agency Commission: 2.5Buyer Agency Commission Type: % |
Notes The listing broker’s offer of compensation is made only to participants of the MLS where the listing is filed |
Miscellaneous |
|---|
BasementMls Number: 30019808Living Area Range Units: Square Feet |
Last check for updates: about 12 hours ago
Listing courtesy of Wanda Sumner, (406) 360-5161
Berkshire Hathaway HomeServices - Hamilton
Danie Rider, (406) 214-1500
Berkshire Hathaway HomeServices - Hamilton
Source: MRMLS, MLS#30019808

Price History for 614 Kirchey Creek Dr
| Date | Price | Event | Source |
|---|---|---|---|
| 02/07/2024 | $565,000 | Listed For Sale | MRMLS #30019808 |
Similar Homes You May Like
Skip to last item
- Wanda Sumner, Berkshire Hathaway HomeServices - Hamilton, Active
- Melissa Shields, Kelly Right Real Estate of MT - Bitterroot, Active
- Melissa Shields, Kelly Right Real Estate of MT - Bitterroot, Active
- Dorene Sain, Alpine Realty, Inc., Active
- Dorene Sain, Alpine Realty, Inc., Active
- Chad Stenerson, Engel & Völkers Western Frontier - Missoula, Active
- Tanner Rauk, Whitetail Properties RE LLC, Active
- Chad Stenerson, Engel & Völkers Western Frontier - Missoula, Active Under Contract
- Jamie Merifield, Berkshire Hathaway HomeServices - Missoula, Active
- Jack Wade, ERA Lambros Real Estate Missoula, Active
- See more homes for sale inAlbertonTake a look
Skip to first item
New Listings near 614 Kirchey Creek Dr
Skip to last item
- Chad Stenerson, Engel & Völkers Western Frontier - Missoula, Active
- Dorene Sain, Alpine Realty, Inc., Active
- Melissa Shields, Kelly Right Real Estate of MT - Bitterroot, Active
- Melissa Shields, Kelly Right Real Estate of MT - Bitterroot, Active
- Wanda Sumner, Berkshire Hathaway HomeServices - Hamilton, Active
- Dorene Sain, Alpine Realty, Inc., Active
- See more homes for sale inAlbertonTake a look
Skip to first item
Comparable Sales for 614 Kirchey Creek Dr
Address | Distance | Property Type | Sold Price | Sold Date | Bed | Bath | Sqft |
|---|---|---|---|---|---|---|---|
0.61 | Single-Family Home | - | 10/06/23 | 3 | 2 | 1,995 | |
0.23 | Single-Family Home | - | 08/28/23 | 3 | 1 | 1,054 | |
0.52 | Single-Family Home | - | 06/02/23 | 4 | 3 | 1,792 | |
0.49 | Single-Family Home | - | 07/28/23 | 3 | 1 | 1,152 | |
1.03 | Single-Family Home | - | 04/11/24 | 2 | 1 | 1,560 | |
1.01 | Single-Family Home | - | 05/22/23 | 4 | 2 | 2,599 | |
1.14 | Single-Family Home | - | 05/31/23 | 2 | 1 | 1,560 | |
0.99 | Single-Family Home | - | 12/15/23 | 2 | 1 | 856 | |
0.60 | Single-Family Home | - | 03/16/24 | 1 | 1 | 400 |
LGBTQ Local Legal Protections
LGBTQ Local Legal Protections
Wanda Sumner, Berkshire Hathaway HomeServices - Hamilton

IDX information is provided exclusively for personal, non-commercial use, and may not be used for any purpose other than to identify prospective properties consumers may be interested in purchasing. Information is deemed reliable but not guaranteed.
The listing broker’s offer of compensation is made only to participants of the MLS where the listing is filed.
The listing broker’s offer of compensation is made only to participants of the MLS where the listing is filed.
614 Kirchey Creek Dr, Alberton, MT 59820 is a 3 bedroom, 2 bathroom, 1,280 sqft single-family home built in 2023. This property is currently available for sale and was listed by MRMLS on Feb 7, 2024. The MLS # for this home is MLS# 30019808.
