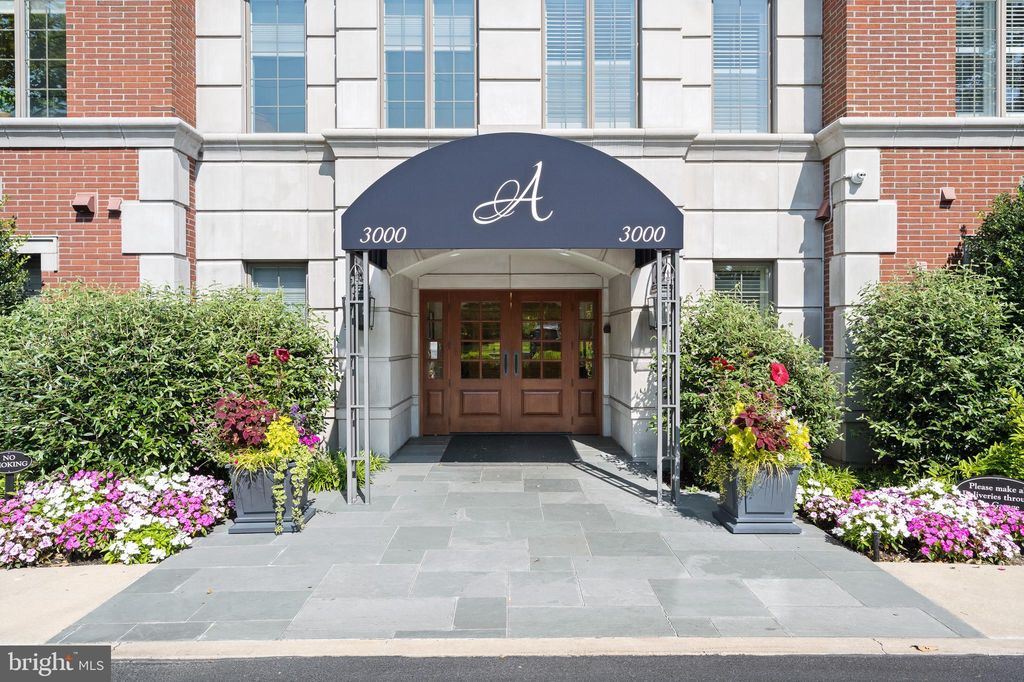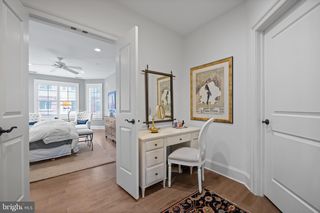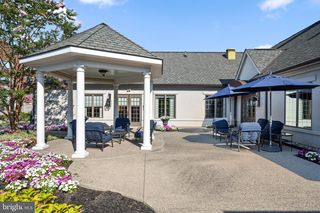


SOLDAPR 15, 2024
3103 Parkview Dr
Haverford, PA 19041
- 2 Beds
- 3 Baths
- 2,480 sqft
- 2 Beds
- 3 Baths
- 2,480 sqft
$1,450,000
Last Sold: Apr 15, 2024
7% over list $1.35M
$585/sqft
Est. Refi. Payment $9,372/mo*
$1,450,000
Last Sold: Apr 15, 2024
7% over list $1.35M
$585/sqft
Est. Refi. Payment $9,372/mo*
2 Beds
3 Baths
2,480 sqft
Homes for Sale Near 3103 Parkview Dr
Skip to last item
Skip to first item
Local Information
© Google
-- mins to
Commute Destination
Description
This property is no longer available to rent or to buy. This description is from April 15, 2024
Welcome to Athertyn- a lifestyle community by Pohlig Builders. This premier corner location Furness floor plan provides luxury one-floor living overlooking the wooded viewsheds of Haverford Reserve. The coveted two Bedroom plus Den/two and a half Bath home features a Gallery entrance leading to an open floor plan bathed in sunlight that only a Southwest exposure can provide! Custom features and upgrades abound, including maple hardwood flooring throughout all main living spaces, arched cased openings, custom built-in cabinetry, gas fireplace with floor to ceiling custom mantle detail, study pocket doors. plantations style shutters and more. The Kitchen features Kountry Kraft cabinetry with custom hood detail and oversized Island complete with ceramic tile backsplash and quartz countertops. Beyond the heart of the home, you will find a gracious Primary Suite with bay window, dressing room, two full walk in closets and luxurious Primary Bath. Thoughtfully situated on the other side of the home are Guest Suite with Full Bath, Pantry Closet and full sized Laundry Room. The half bath is central and convenient for entertaining, just across from the Study space which is perfect for a home office, cozy den, art studio or additional guest space. Underground parking and storage are also included. Athertyn is the centerpiece of Haverford Reserve, a 209 acre residential & preservation development complete with nature & biking trails. Homeowners enjoy use of clubhouse, pool & spa, tennis & pickleball court, putting green & gardens. Your new lifestyle awaits!
Home Highlights
Parking
1 Car Garage
Outdoor
Yes
A/C
Heating & Cooling
HOA
None
Price/Sqft
$585/sqft
Listed
83 days ago
Home Details for 3103 Parkview Dr
Interior Features |
|---|
Interior Details Number of Rooms: 1Types of Rooms: Basement |
Beds & Baths Number of Bedrooms: 2Main Level Bedrooms: 2Number of Bathrooms: 3Number of Bathrooms (full): 2Number of Bathrooms (half): 1Number of Bathrooms (main level): 3 |
Dimensions and Layout Living Area: 2480 Square Feet |
Appliances & Utilities Appliances: Built-In Range, Self Cleaning Oven, Dishwasher, Refrigerator, Disposal, Built-In Microwave, Dryer - Electric, Washer, Electric Water HeaterDishwasherDisposalLaundry: Main Level,Laundry Room,In UnitRefrigeratorWasher |
Heating & Cooling Heating: Forced Air,Natural GasHas CoolingAir Conditioning: Central A/C,ElectricHas HeatingHeating Fuel: Forced Air |
Fireplace & Spa Number of Fireplaces: 1Fireplace: Gas/PropaneHas a Fireplace |
Gas & Electric Electric: Underground, 200+ Amp Service, Circuit Breakers |
Windows, Doors, Floors & Walls Window: Casement, Bay/Bow, Screens, Window TreatmentsFlooring: Wood, Ceramic Tile, Carpet, Wood FloorsCommon Walls: 2+ Common Walls, No One Below |
Levels, Entrance, & Accessibility Stories: 1Levels: OneAccessibility: Accessible Elevator InstalledFloors: Wood, Ceramic Tile, Carpet, Wood Floors |
View View: Trees/Woods |
Exterior Features |
|---|
Exterior Home Features Roof: Pitched ShinglePatio / Porch: TerraceVegetation: Trees/WoodedOther Structures: Above Grade, Below GradeExterior: Sidewalks, Street Lights, Lawn Sprinkler, LightingFoundation: Concrete PerimeterNo Private Pool |
Parking & Garage Number of Garage Spaces: 1Number of Covered Spaces: 1No CarportHas a GarageHas an Attached GarageParking Spaces: 1Parking: Covered,Garage Door Opener,Inside Entrance,Underground,Parking Garage,Parking Lot |
Pool Pool: Community |
Frontage Not on Waterfront |
Water & Sewer Sewer: Public Sewer |
Farm & Range Not Allowed to Raise Horses |
Finished Area Finished Area (above surface): 2480 Square Feet |
Property Information |
|---|
Year Built Year Built: 2014 |
Property Type / Style Property Type: ResidentialProperty Subtype: ApartmentStructure Type: Unit/Flat/Apartment, Garden 1 - 4 FloorsArchitecture: Traditional |
Building Construction Materials: Frame, MasonryNot a New ConstructionAttached To Another Structure |
Property Information Condition: ExcellentIncluded in Sale: Washer, Dryer, Refrig, All Tv Mounts, All Window Treatments, All Light Fixtures, Foyer Mirror, Powder Room MirrorParcel Number: 22040062969 |
Price & Status |
|---|
Price List Price: $1,350,000Price Per Sqft: $585/sqft |
Status Change & Dates Off Market Date: Mon Apr 15 2024Possession Timing: Negotiable |
Active Status |
|---|
MLS Status: CLOSED |
Media |
|---|
Location |
|---|
Direction & Address City: HaverfordCommunity: Athertyn |
School Information Elementary School District: Haverford TownshipJr High / Middle School District: Haverford TownshipHigh School District: Haverford Township |
Building |
|---|
Building Details Builder Model: FurnessBuilder Name: Athertyn Lifestyle |
Community |
|---|
Community Features: Community Pool Description: Heated, Fenced, In Ground, Lap/Exercise, Pool/Spa Combo, SaltwaterIs a Senior CommunityUnits in Building: 1 |
HOA |
|---|
HOA Fee Includes: Pool(s), Common Area Maintenance, Maintenance Structure, Maintenance Grounds, Snow Removal, Trash, Water, Sewer, Insurance, All Ground Fee, ManagementNo HOA |
Lot Information |
|---|
Lot Area: 2614 sqft |
Listing Info |
|---|
Special Conditions: Standard |
Offer |
|---|
Listing Agreement Type: Exclusive Right To Sell |
Compensation |
|---|
Buyer Agency Commission: 3Buyer Agency Commission Type: %Sub Agency Commission: 0Sub Agency Commission Type: %Transaction Broker Commission: 3Transaction Broker Commission Type: % |
Notes The listing broker’s offer of compensation is made only to participants of the MLS where the listing is filed |
Business |
|---|
Business Information Ownership: Fee Simple |
Miscellaneous |
|---|
Mls Number: PADE2061036Municipality: HAVERFORD TWP |
Additional Information |
|---|
HOA Amenities: Pool,Tennis Court(s),Clubhouse |
Last check for updates: 1 day ago
Listed by Cassie Barnes, (215) 805-4766
BHHS Fox & Roach-Rosemont
Bought with: Gaurav Gambhir, (267) 994-3870, KW Empower
Co-Buyer's Agent: Claudia Brown, (215) 692-6636, KW Empower
Source: Bright MLS, MLS#PADE2061036

Price History for 3103 Parkview Dr
| Date | Price | Event | Source |
|---|---|---|---|
| 04/15/2024 | $1,450,000 | Sold | Bright MLS #PADE2061036 |
| 02/07/2024 | $1,350,000 | Pending | Bright MLS #PADE2061036 |
| 12/02/2015 | $869,900 | Sold | N/A |
Property Taxes and Assessment
| Year | 2023 |
|---|---|
| Tax | $18,413 |
| Assessment | $737,040 |
Home facts updated by county records
Comparable Sales for 3103 Parkview Dr
Address | Distance | Property Type | Sold Price | Sold Date | Bed | Bath | Sqft |
|---|---|---|---|---|---|---|---|
0.16 | Apartment | $1,352,500 | 10/31/23 | 2 | 3 | 2,480 | |
0.02 | Apartment | $1,405,000 | 11/01/23 | 3 | 3 | 3,043 | |
0.15 | Apartment | $1,000,150 | 12/18/23 | 2 | 2 | 1,734 | |
2.06 | Apartment | $850,000 | 02/14/24 | 3 | 3 | 2,565 | |
2.39 | Apartment | $850,000 | 04/04/24 | 3 | 3 | 2,054 | |
2.09 | Apartment | $375,000 | 03/15/24 | 2 | 2 | 1,348 | |
2.09 | Apartment | $370,000 | 03/11/24 | 2 | 2 | 1,348 | |
2.09 | Apartment | $375,000 | 10/05/23 | 3 | 2 | 1,660 |
Assigned Schools
These are the assigned schools for 3103 Parkview Dr.
- Coopertown El School
- K-5
- Public
- 508 Students
6/10GreatSchools RatingParent Rating AverageWe have had 3 kids go through Coopertown and have had nothing but wonderful experiences. The teachers are great and since it is a smaller school compared to the rest of the elementary schools in Havertown, there was a real sense of family.Parent Review3y ago - Haverford Middle School
- 6-8
- Public
- 1573 Students
8/10GreatSchools RatingParent Rating AverageI am very disappointed with this school district and wonder how it is so highly rated by various surveys.Parent Review4y ago - Haverford Senior High School
- 9-12
- Public
- 1943 Students
8/10GreatSchools RatingParent Rating AverageI grew up in the area but attended catholic schools and originally felt that would be the best choice for my children. However, we choose to switch to the Haverford Middle School and also have them attend Haverford High School. We could not have been more thrilled with the level of education and overall experience our children received from the Haverford School District. Both our children were extremely prepared for college and with opportunities given with AP classes and testing, they will be able to graduate early if they choose to.Parent Review1y ago - Check out schools near 3103 Parkview Dr.
Check with the applicable school district prior to making a decision based on these schools. Learn more.
What Locals Say about Haverford
- Elizabeth R.
- Resident
- 3y ago
"39 year resident of the area. Convenient location. One can walk, take public transportation or drive to anything one needs. "
- JacquelynO
- Resident
- 3y ago
"There are a lot of dog parks and places to walk your dog. There are usually doggy bags in those public areas if you happen to forget."
- Jacqueline L.
- Visitor
- 4y ago
"I usually Uber to haverford from ardmore for work. Other than occasional construction it’s an easy ride."
- Amber W.
- Resident
- 4y ago
"Some streets don’t have sidewalks which makes it hard to walk dogs or take long walks in certain areas"
- Amber W.
- Resident
- 4y ago
"Great parks and decent schools in both districts friendly officers and lots to do with your family throughput the year "
- Pattie G.
- Resident
- 4y ago
"Commute is easy with access to regional rail stations, bus stations, and major roadways. There are dozens of shops and restaurants walking distance as well. "
- Citadel1290
- Prev. Resident
- 5y ago
"My grandparents used to live here. I have many fond memories of visiting them as a kid. My college and current office are also nearby. A great area. "
- Renee
- Resident
- 5y ago
"We have a strong sense of community in the Marilyn park neighborhood. Everyone is very friendly. We are also conveniently located near the blue route and close to the city "
- Kelly
- Resident
- 5y ago
"Born and raised in Havertown. Lived here for almost 50 years. Great place to raise a family, great school district."
LGBTQ Local Legal Protections
LGBTQ Local Legal Protections

The data relating to real estate for sale on this website appears in part through the BRIGHT Internet Data Exchange program, a voluntary cooperative exchange of property listing data between licensed real estate brokerage firms, and is provided by BRIGHT through a licensing agreement.
Listing information is from various brokers who participate in the Bright MLS IDX program and not all listings may be visible on the site.
The property information being provided on or through the website is for the personal, non-commercial use of consumers and such information may not be used for any purpose other than to identify prospective properties consumers may be interested in purchasing.
Some properties which appear for sale on the website may no longer be available because they are for instance, under contract, sold or are no longer being offered for sale.
Property information displayed is deemed reliable but is not guaranteed.
Copyright 2024 Bright MLS, Inc. Click here for more information
The listing broker’s offer of compensation is made only to participants of the MLS where the listing is filed.
The listing broker’s offer of compensation is made only to participants of the MLS where the listing is filed.
Homes for Rent Near 3103 Parkview Dr
Skip to last item
Skip to first item
Off Market Homes Near 3103 Parkview Dr
Skip to last item
- Long & Foster Real Estate, Inc.
- See more homes for sale inHaverfordTake a look
Skip to first item
3103 Parkview Dr, Haverford, PA 19041 is a 2 bedroom, 3 bathroom, 2,480 sqft apartment built in 2014. This property is not currently available for sale. 3103 Parkview Dr was last sold on Apr 15, 2024 for $1,450,000 (7% higher than the asking price of $1,350,000). The current Trulia Estimate for 3103 Parkview Dr is $1,456,500.
