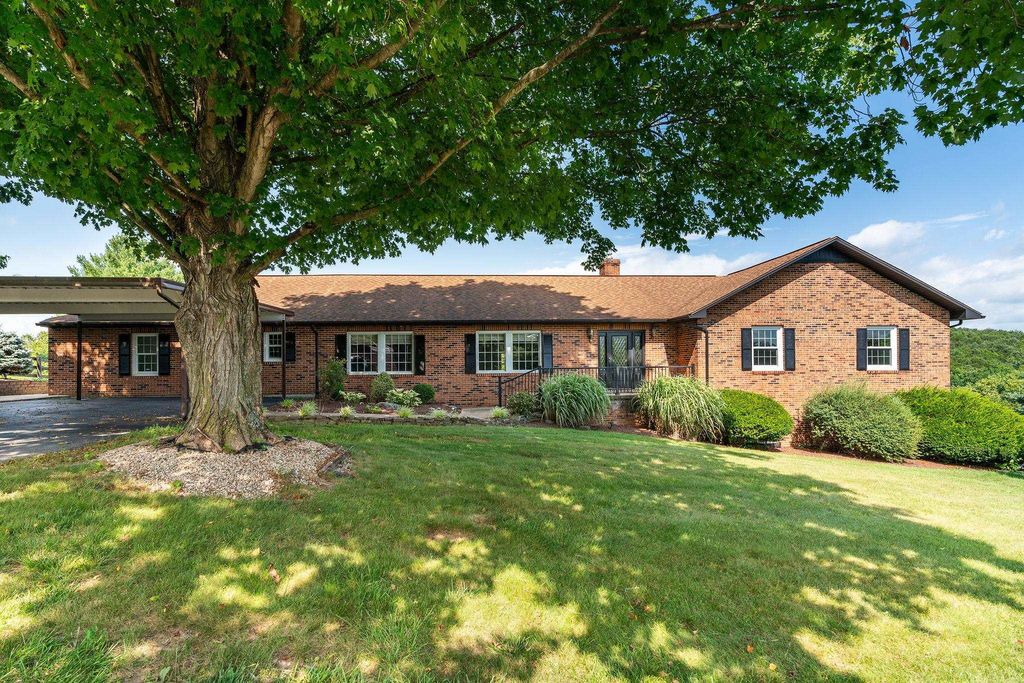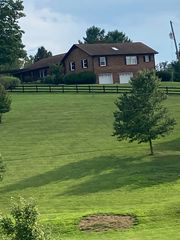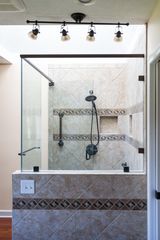


FOR SALE7.9 ACRES
308 Stonewall Rd
Weyers Cave, VA 24486
- 5 Beds
- 6 Baths
- 5,000 sqft (on 7.90 acres)
- 5 Beds
- 6 Baths
- 5,000 sqft (on 7.90 acres)
5 Beds
6 Baths
5,000 sqft
(on 7.90 acres)
Local Information
© Google
-- mins to
Commute Destination
Description
A VERY UNIQUE PROPERTY. PRICE REDUCTION! Seller retired and motivated. Bring offers. 5000+sq ft on 7.9 acres. 4/5 large bedrooms each with full bath & walk-in closets. Huge, finished basement with full bath. Sunrooms on both levels. New windows, remodeled combo kitchen/family room with gas log fireplace. Formal living room & dining room. Custom cabinets thru out. 2 car garage with large shop in lower level. Huge composite deck with hot tub spa & views, stone patio with gas fire ring. Detached garage/shop, oversized 2car portico. Fenced pasture with run-in sheds. Beautiful rural setting ready for livestock or horses. Small creek borders property. Paved drive & recently painted fences. Entire property well maintained & landscaped. Lower level could be apartment. Peaceful quiet setting only 3 miles from I81 between Staunton & Harrisonburg. Excellent for large family or retreat.
Home Highlights
Parking
2 Car Garage
Outdoor
No Info
A/C
Heating & Cooling
HOA
No HOA Fee
Price/Sqft
$159
Listed
114 days ago
Home Details for 308 Stonewall Rd
Interior Features |
|---|
Interior Details Basement: Heated,Inside Access,Exterior Entry,Walk-Out Access,WindowsNumber of Rooms: 3Types of Rooms: Bedroom, Dining Room, Living Room |
Beds & Baths Number of Bedrooms: 5Main Level Bedrooms: 4Number of Bathrooms: 6Number of Bathrooms (full): 5Number of Bathrooms (half): 1 |
Dimensions and Layout Living Area: 5000 Square Feet |
Appliances & Utilities Utilities: DSLAppliances: Dishwasher, Disposal, Electric Range, Microwave, Water SoftenerDishwasherDisposalLaundry: Dryer,WasherMicrowave |
Heating & Cooling Heating: Central,Heat PumpHas CoolingAir Conditioning: Central AirHas HeatingHeating Fuel: Central |
Fireplace & Spa Fireplace: Gas, Gas Logs, Glass Doors, Family Room, KitchenHas a FireplaceHas a Spa |
Windows, Doors, Floors & Walls Window: Insulated Windows, Tilt Sash Windows, Vinyl Clad Windows, Skylight(s)Flooring: Hardwood, Luxury Vinyl Plank |
Levels, Entrance, & Accessibility Stories: 2Levels: TwoAccessibility: Bath: 30"x48" Turn Space, Bathroom Bars, Cabinets max 10" deep, Doorways min 36", Doorwy:18''ClearByEntry, Doorwy:Intr min 34'', Hallways 42" wide, Kit:30''x48'' TurnSpaceFloors: Hardwood, Luxury Vinyl Plank |
View Has a ViewView: Panoramic |
Security Security: Security System, Smoke Detector(s) |
Exterior Features |
|---|
Exterior Home Features Roof: CompositionOther Structures: MBr Sitting Area, Equipment Bldg, Run-in ShedExterior: Dog RunFoundation: Brick/Mortar, Concrete Perimeter, Slab |
Parking & Garage Number of Garage Spaces: 2Number of Carport Spaces: 2Number of Covered Spaces: 4Has a CarportHas a GarageHas an Attached GarageParking Spaces: 4Parking: Garage Attached, Carport |
Frontage Waterfront: Stream / Creek |
Water & Sewer Sewer: Installed Conventional |
Farm & Range Horse Amenities: Feed BarnAllowed to Raise Horses |
Surface & Elevation Topography: Gently Rolling |
Finished Area Finished Area (above surface): 3500 Square FeetFinished Area (below surface): 1500 Square Feet |
Days on Market |
|---|
Days on Market: 114 |
Property Information |
|---|
Year Built Year Built: 1983 |
Property Type / Style Property Type: ResidentialProperty Subtype: DetachedStructure Type: On Site BuiltArchitecture: Ranch |
Building Construction Materials: Brick, SyntheticNot a New Construction |
Property Information Included in Sale: all window coverings. stove, refrigerator/freezer, dishwasher, microwave, washer/dryer, gas log fireplace, gas fire ring, all custom cabinetry, hot tub spaParcel Number: General Ag |
Price & Status |
|---|
Price List Price: $795,000Price Per Sqft: $159 |
Active Status |
|---|
MLS Status: Active |
Location |
|---|
Direction & Address City: Weyers CaveCommunity: None |
School Information Elementary School: North RiverJr High / Middle School: S. Gordon StewartHigh School: Fort Defiance |
Agent Information |
|---|
Listing Agent Listing ID: 644238 |
Building |
|---|
Building Area Building Area: 7420 Square Feet |
HOA |
|---|
No HOA |
Lot Information |
|---|
Lot Area: 7.9 Acres |
Offer |
|---|
Listing Agreement Type: Exclusive Right To Sell |
Miscellaneous |
|---|
BasementMls Number: 644238 |
Last check for updates: 1 day ago
Listing courtesy of Mac Mcclure
MCCLURE REALTY COMPANY
Source: GASAOR, MLS#644238

Price History for 308 Stonewall Rd
| Date | Price | Event | Source |
|---|---|---|---|
| 01/16/2024 | $795,000 | PriceChange | GASAOR #644238 |
| 11/24/2023 | $825,000 | Pending | CAAR #644238 |
| 09/13/2023 | $825,000 | PriceChange | CAAR #644238 |
| 07/30/2023 | $875,000 | Listed For Sale | CAAR #644238 |
| 06/15/2004 | $330,000 | Sold | HRAR #210660 |
Similar Homes You May Like
Skip to last item
Skip to first item
New Listings near 308 Stonewall Rd
Skip to last item
Skip to first item
Property Taxes and Assessment
| Year | 2023 |
|---|---|
| Tax | $2,704 |
| Assessment | $429,200 |
Home facts updated by county records
Comparable Sales for 308 Stonewall Rd
Address | Distance | Property Type | Sold Price | Sold Date | Bed | Bath | Sqft |
|---|---|---|---|---|---|---|---|
0.79 | Single-Family Home | $376,100 | 06/29/23 | 3 | 3 | 2,129 | |
1.75 | Single-Family Home | $640,000 | 11/01/23 | 5 | 5 | 5,021 | |
1.76 | Single-Family Home | $740,000 | 08/23/23 | 5 | 4 | 4,069 | |
2.15 | Single-Family Home | $840,000 | 12/13/23 | 5 | 4 | 3,700 | |
1.76 | Single-Family Home | $436,000 | 08/11/23 | 4 | 3 | 1,981 | |
1.44 | Single-Family Home | $331,000 | 06/09/23 | 2 | 2 | 1,306 | |
2.36 | Single-Family Home | $575,000 | 10/11/23 | 4 | 5 | 3,828 | |
1.82 | Single-Family Home | $345,900 | 12/29/23 | 3 | 3 | 1,417 | |
2.03 | Single-Family Home | $269,000 | 01/05/24 | 3 | 2 | 1,753 |
What Locals Say about Weyers Cave
- Erin C.
- Resident
- 5y ago
"Safe and small neighborhood. Everyone comes and help you out if you need it. Perfect if you want to be away from the city like Harrisonburg or Staunton. "
LGBTQ Local Legal Protections
LGBTQ Local Legal Protections
Mac Mcclure, MCCLURE REALTY COMPANY

Copyright Greater Augusta Association of Realtors. All rights reserved. Information is deemed reliable but not guaranteed.
308 Stonewall Rd, Weyers Cave, VA 24486 is a 5 bedroom, 6 bathroom, 5,000 sqft single-family home built in 1983. This property is currently available for sale and was listed by GASAOR on Jan 5, 2024. The MLS # for this home is MLS# 644238.
