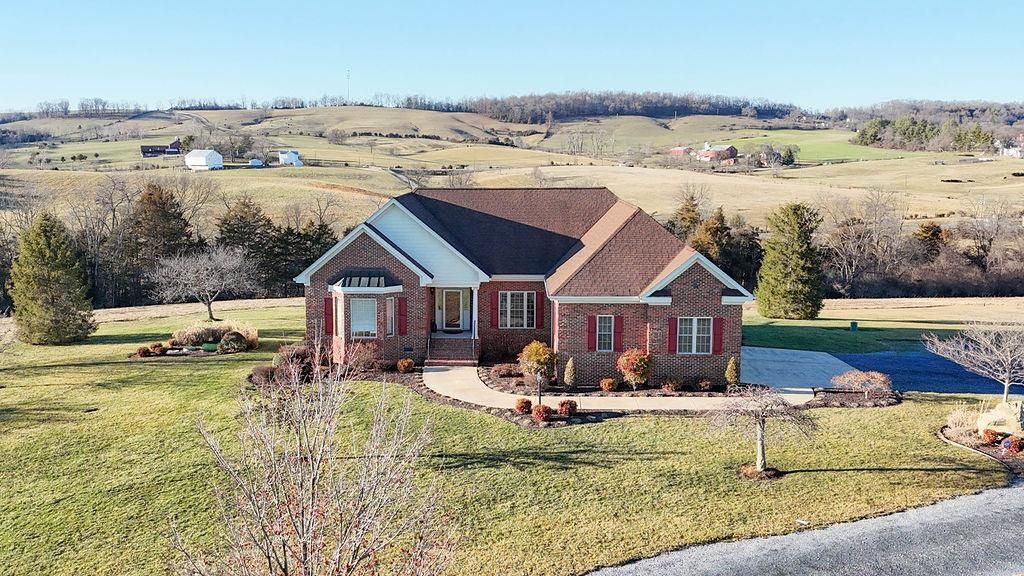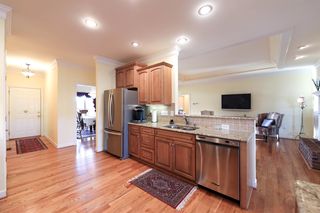


FOR SALE17.13 ACRES
190 James Crawford Ln
Mount Sidney, VA 24467
- 3 Beds
- 3 Baths
- 2,593 sqft (on 17.13 acres)
- 3 Beds
- 3 Baths
- 2,593 sqft (on 17.13 acres)
3 Beds
3 Baths
2,593 sqft
(on 17.13 acres)
Local Information
© Google
-- mins to
Commute Destination
Description
Nestled in the picturesque landscape of Mt. Sidney, this charming residence at 190 James Crawford Lane invites you to experience the epitome of tranquil living. Immerse yourself in the beauty of the surrounding nature while enjoying the convenience of modern amenities. 3BR, each providing cozy retreat 2.5BA, meticulously designed for comfort. Well-appointed kitchen with modern appliances. Sunlit living spaces, perfect for relaxation and entertaining. Expansive Yard, offering ample space for outdoor activities. Attached Garage, ensuring convenience for your lifestyle. Thoughfully landscaped, enhancing the curb appeal. Scenic Views, wake up to breathtaking views of the surrounding mountains & countryside. Proximity to local shops, dining, & essential services for your convenience. Enjoy nearby parks, trails & recreational areas, perfect for nature enthusiasts. This residence is not just a home, its a lifestyle. Whether you're enjoying a quiet evening on the porch or hosting gatherings in the spacious living areas, 190 James Crawford Ln offers the ideal blend of comfort and style. Don't miss the opportunity to make this your dream home! Schedule a viewing today & discover the endless possibilities that await you.
Home Highlights
Parking
2 Car Garage
Outdoor
No Info
A/C
Heating & Cooling
HOA
None
Price/Sqft
$289
Listed
93 days ago
Home Details for 190 James Crawford Ln
Interior Features |
|---|
Interior Details Basement: Exterior Entry,PartialNumber of Rooms: 8Types of Rooms: Bedroom, Bathroom, Bathroom 1, Bathroom 2, Dining Room, Family Room, Kitchen, Living Room |
Beds & Baths Number of Bedrooms: 3Main Level Bedrooms: 3Number of Bathrooms: 3Number of Bathrooms (full): 2Number of Bathrooms (half): 1Number of Bathrooms (main level): 3 |
Dimensions and Layout Living Area: 2593 Square Feet |
Appliances & Utilities Appliances: Dishwasher, Disposal, Electric Range, Microwave, Refrigerator, Water ConditionerDishwasherDisposalLaundry: Dryer,Sink,WasherMicrowaveRefrigerator |
Heating & Cooling Heating: Heat Pump,PropaneHas CoolingAir Conditioning: Central AirHas HeatingHeating Fuel: Heat Pump |
Fireplace & Spa Number of Fireplaces: 1Fireplace: Brick, Gas Logs, One, Family RoomSpa: Whirlpool/Jetted TubHas a FireplaceHas a Spa |
Gas & Electric Electric: Underground, GeneratorGas: Liquid PropaneHas Electric on Property |
Windows, Doors, Floors & Walls Window: Double-hung Windows, Insulated Windows, Screens, Skylight(s)Flooring: Carpet, Ceramic Tile, Hardwood, Oak |
Levels, Entrance, & Accessibility Stories: 1Levels: OneAccessibility: Bath: 30"x48" Turn Space, Bath:LeverDoor, Bath:LeverFaucet, Doorways min 36", Electrical outlets at 18", Kit:42'' BetwnOppCtrs, Kit:LeverFaucet, Kit:RangeFront controls, Kit:RollOutShelves, Lever door/faucet handles, Thresholds max 1/2", Toilet height at 29", Upper cabinets 48"Floors: Carpet, Ceramic Tile, Hardwood, Oak |
View Has a ViewView: Mountain(s), Panoramic, Pasture |
Security Security: Deadbolts, Smoke Detector(s) |
Exterior Features |
|---|
Exterior Home Features Roof: Architectural StyleFencing: Partial, Woven WireOther Structures: MBr Sitting AreaExterior: LandscapedFoundation: Concrete Perimeter |
Parking & Garage Number of Garage Spaces: 2Number of Covered Spaces: 2Has a GarageHas an Attached GarageParking Spaces: 2Parking: Garage Attached |
Frontage Waterfront: Stream / CreekRoad Frontage: Private Road, Public Road |
Water & Sewer Sewer: Engineered Septic |
Surface & Elevation Topography: Gently Rolling |
Finished Area Finished Area (above surface): 2593 Square Feet |
Days on Market |
|---|
Days on Market: 93 |
Property Information |
|---|
Year Built Year Built: 2005 |
Property Type / Style Property Type: ResidentialProperty Subtype: DetachedStructure Type: On Site BuiltArchitecture: Ranch |
Building Construction Materials: Brick, HardiPlank TypeNot a New Construction |
Property Information Included in Sale: Dishwasher, Disposal, Electric Range, Microwave, Refrigerator, Full House Generator, Washer, Dryer, All TV's, Window Treatments, Heater in SunroomParcel Number: 44667 & 7230 |
Price & Status |
|---|
Price List Price: $749,900Price Per Sqft: $289 |
Status Change & Dates Possession Timing: Settlement |
Active Status |
|---|
MLS Status: Active |
Location |
|---|
Direction & Address City: Mount SidneyCommunity: None |
School Information Elementary School: E. G. ClymoreJr High / Middle School: S. Gordon StewartHigh School: Fort Defiance |
Agent Information |
|---|
Listing Agent Listing ID: 649025 |
Building |
|---|
Building Details Builder Name: Robert Haggerty Builders |
Building Area Building Area: 3565 Square Feet |
HOA |
|---|
No HOA |
Lot Information |
|---|
Lot Area: 17.13 Acres |
Offer |
|---|
Listing Agreement Type: Exclusive Right To Sell |
Mobile R/V |
|---|
Mobile Home Park Make of Mobile Home: Robert Haggerty Builders |
Miscellaneous |
|---|
BasementMls Number: 649025 |
Last check for updates: about 11 hours ago
Listing courtesy of Melvin Sweeney
RE/MAX ADVANTAGE-STAUNTON
Source: GASAOR, MLS#649025

Price History for 190 James Crawford Ln
| Date | Price | Event | Source |
|---|---|---|---|
| 02/29/2024 | $749,900 | PriceChange | GASAOR #649025 |
| 02/13/2024 | $799,900 | PriceChange | GASAOR #649025 |
| 01/26/2024 | $850,000 | Listed For Sale | GASAOR #649025 |
Similar Homes You May Like
Skip to last item
- Old Dominion Realty
- See more homes for sale inMount SidneyTake a look
Skip to first item
New Listings near 190 James Crawford Ln
Skip to last item
Skip to first item
Property Taxes and Assessment
| Year | 2023 |
|---|---|
| Tax | $1,962 |
| Assessment | $357,264 |
Home facts updated by county records
Comparable Sales for 190 James Crawford Ln
Address | Distance | Property Type | Sold Price | Sold Date | Bed | Bath | Sqft |
|---|---|---|---|---|---|---|---|
0.44 | Single-Family Home | $561,000 | 08/01/23 | 3 | 3 | 2,360 | |
0.75 | Single-Family Home | $340,000 | 06/01/23 | 3 | 2 | 1,205 | |
0.36 | Single-Family Home | $229,000 | 06/16/23 | 4 | 1 | 1,718 | |
1.09 | Single-Family Home | $650,000 | 04/03/24 | 4 | 4 | 2,756 | |
1.11 | Single-Family Home | $680,000 | 12/08/23 | 4 | 4 | 3,565 | |
0.99 | Single-Family Home | $338,000 | 02/08/24 | 3 | 2 | 1,369 | |
0.97 | Single-Family Home | $290,000 | 03/07/24 | 4 | 2 | 1,873 | |
1.30 | Single-Family Home | $375,100 | 08/14/23 | 3 | 3 | 2,279 |
LGBTQ Local Legal Protections
LGBTQ Local Legal Protections
Melvin Sweeney, RE/MAX ADVANTAGE-STAUNTON

Copyright Greater Augusta Association of Realtors. All rights reserved. Information is deemed reliable but not guaranteed.
190 James Crawford Ln, Mount Sidney, VA 24467 is a 3 bedroom, 3 bathroom, 2,593 sqft single-family home built in 2005. This property is currently available for sale and was listed by GASAOR on Jan 26, 2024. The MLS # for this home is MLS# 649025.
