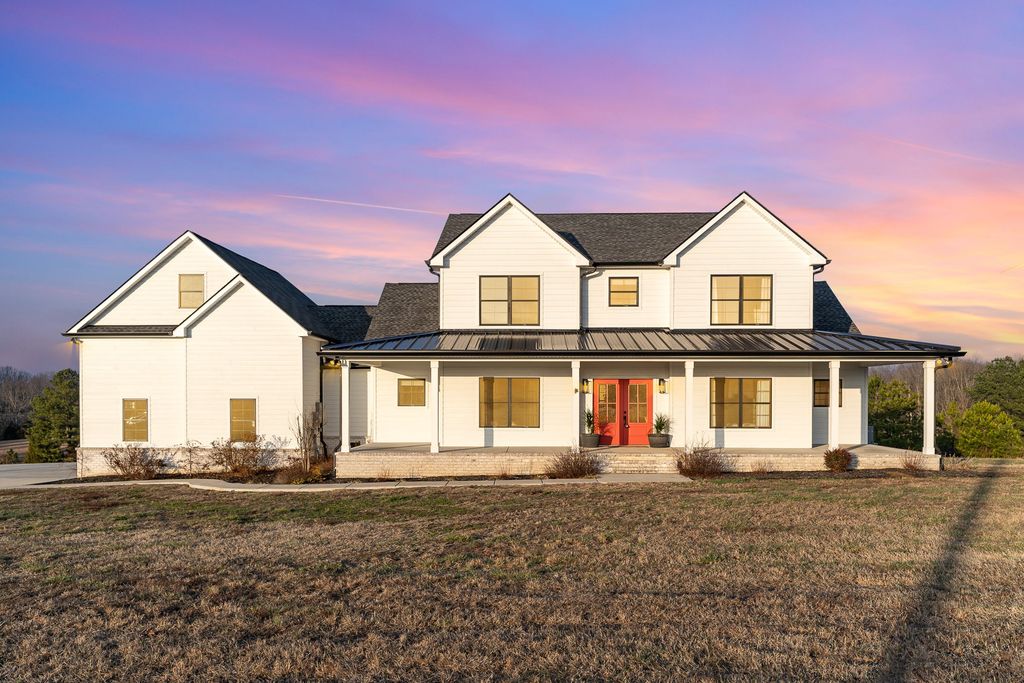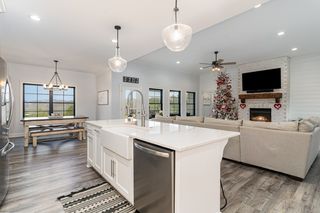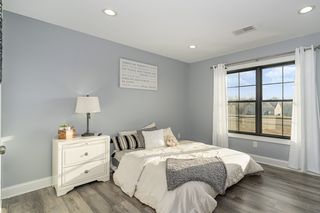


UNDER CONTRACT5.67 ACRES
3048 Loren Ln
Centerville, TN 37033
- 5 Beds
- 3 Baths
- 3,376 sqft (on 5.67 acres)
- 5 Beds
- 3 Baths
- 3,376 sqft (on 5.67 acres)
5 Beds
3 Baths
3,376 sqft
(on 5.67 acres)
Local Information
© Google
-- mins to
Commute Destination
Description
Just in time for summer! Three-year-old modern farmhouse nestled on 5+ picturesque acres in charming Centerville. A covered rocking chair porch spans the home, offering relaxation and serenity. Inside, modern comfort blends with farmhouse charm while an open floor plan allows for effortless flow between the kitchen, dining area, and living space. A kitchen island with seating, storage, sink and dishwasher, ensures you never miss a thing, while the white brick fireplace adds a touch of elegance. Three of the five spacious bedrooms are located on the main floor. Upstairs you'll also find a versatile bonus space with endless possibilities - think home office, fitness studio, playroom, or another creative space tailored to your needs. The backyard oasis includes an inground pool and covered porch with breathtaking views of the expansive 5-acre property ideal for relaxing or outdoor entertaining. The 2-car garage provides ample space for your vehicles and storage needs.
Home Highlights
Parking
Garage
Outdoor
Porch, Pool
A/C
Heating & Cooling
HOA
None
Price/Sqft
$267
Listed
90 days ago
Home Details for 3048 Loren Ln
Active Status |
|---|
MLS Status: Under Contract - Showing |
Interior Features |
|---|
Interior Details Basement: Crawl SpaceNumber of Rooms: 7Types of Rooms: Bonus Room, Kitchen, Living Room, Bedroom 1, Bedroom 2, Bedroom 3, Bedroom 4 |
Beds & Baths Number of Bedrooms: 5Main Level Bedrooms: 3Number of Bathrooms: 3Number of Bathrooms (full): 3 |
Dimensions and Layout Living Area: 3376 Square Feet |
Appliances & Utilities Utilities: Water AvailableAppliances: Dishwasher, MicrowaveDishwasherMicrowave |
Heating & Cooling Heating: Has Heating Unspecified TypeHas CoolingAir Conditioning: ElectricHas HeatingHeating Fuel: Has Heating Unspecified Type |
Fireplace & Spa Number of Fireplaces: 1Has a Fireplace |
Gas & Electric Has Electric on Property |
Windows, Doors, Floors & Walls Flooring: Laminate, Tile |
Levels, Entrance, & Accessibility Stories: 2Levels: TwoFloors: Laminate, Tile |
View No View |
Exterior Features |
|---|
Exterior Home Features Patio / Porch: Covered, Covered PorchHas a Private Pool |
Parking & Garage Number of Garage Spaces: 2Number of Covered Spaces: 2No CarportHas a GarageNo Attached GarageHas Open ParkingParking Spaces: 2Parking: Garage Faces Side,Driveway |
Pool Pool: In GroundPool |
Frontage Not on Waterfront |
Finished Area Finished Area (above surface): 3376 Square Feet |
Days on Market |
|---|
Days on Market: 90 |
Property Information |
|---|
Year Built Year Built: 2020Year Renovated: 2020 |
Property Type / Style Property Type: ResidentialProperty Subtype: Single Family Residence, Residential |
Building Construction Materials: Hardboard SidingNot a New ConstructionNot Attached Property |
Property Information Parcel Number: 041070 00428 00001070 |
Price & Status |
|---|
Price List Price: $899,900Price Per Sqft: $267 |
Status Change & Dates Possession Timing: Close Of Escrow |
Location |
|---|
Direction & Address City: CentervilleCommunity: Loren Lane |
School Information Elementary School: Centerville ElementaryJr High / Middle School: Hickman Co Middle SchoolHigh School: Hickman Co Sr High School |
Agent Information |
|---|
Listing Agent Listing ID: 2613813 |
Building |
|---|
Building Area Building Area: 3376 Square Feet |
Community |
|---|
Not Senior Community |
Lot Information |
|---|
Lot Area: 5.67 Acres |
Listing Info |
|---|
Special Conditions: Standard |
Offer |
|---|
Contingencies: Fin |
Compensation |
|---|
Buyer Agency Commission: 2.75Buyer Agency Commission Type: % |
Notes The listing broker’s offer of compensation is made only to participants of the MLS where the listing is filed |
Miscellaneous |
|---|
Mls Number: 2613813Zillow Contingency Status: Under Contract |
Additional Information |
|---|
Mlg Can ViewMlg Can Use: IDX |
Last check for updates: about 18 hours ago
Listing Provided by: Tony Carletello, (615) 405-7422
Compass RE, (615) 475-5616
Source: RealTracs MLS as distributed by MLS GRID, MLS#2613813

Price History for 3048 Loren Ln
| Date | Price | Event | Source |
|---|---|---|---|
| 04/17/2024 | $899,900 | Contingent | RealTracs MLS as distributed by MLS GRID #2613813 |
| 01/31/2024 | $899,900 | Listed For Sale | RealTracs MLS as distributed by MLS GRID #2613813 |
Similar Homes You May Like
Skip to last item
Skip to first item
New Listings near 3048 Loren Ln
Skip to last item
Skip to first item
Property Taxes and Assessment
| Year | 2022 |
|---|---|
| Tax | $2,756 |
| Assessment | $472,700 |
Home facts updated by county records
Comparable Sales for 3048 Loren Ln
Address | Distance | Property Type | Sold Price | Sold Date | Bed | Bath | Sqft |
|---|---|---|---|---|---|---|---|
0.36 | Single-Family Home | $620,000 | 01/19/24 | 3 | 3 | 2,790 | |
0.96 | Single-Family Home | $327,000 | 06/28/23 | 4 | 3 | 2,138 | |
1.18 | Single-Family Home | $299,900 | 12/05/23 | 3 | 3 | 2,311 | |
1.53 | Single-Family Home | $552,750 | 08/11/23 | 2 | 3 | 1,725 | |
2.05 | Single-Family Home | $395,000 | 12/27/23 | 4 | 3 | 4,166 | |
1.10 | Single-Family Home | $135,000 | 10/18/23 | 3 | 2 | 1,200 | |
1.22 | Single-Family Home | $275,000 | 06/01/23 | 3 | 2 | 1,660 | |
1.39 | Single-Family Home | $130,000 | 10/31/23 | 3 | 1 | 1,010 |
What Locals Say about Centerville
- Jameson M.
- Prev. Resident
- 5y ago
"Halloween Parade, National Banana Pudding Festival, and Centerville is close enough to Nashville to enjoy it without the expense of being there."
LGBTQ Local Legal Protections
LGBTQ Local Legal Protections
Tony Carletello, Compass RE

Based on information submitted to the MLS GRID as of 2024-02-09 15:39:37 PST. All data is obtained from various sources and may not have been verified by broker or MLS GRID. Supplied Open House Information is subject to change without notice. All information should be independently reviewed and verified for accuracy. Properties may or may not be listed by the office/agent presenting the information. Some IDX listings have been excluded from this website. Click here for more information
The listing broker’s offer of compensation is made only to participants of the MLS where the listing is filed.
The listing broker’s offer of compensation is made only to participants of the MLS where the listing is filed.
3048 Loren Ln, Centerville, TN 37033 is a 5 bedroom, 3 bathroom, 3,376 sqft single-family home built in 2020. This property is currently available for sale and was listed by RealTracs MLS as distributed by MLS GRID on Jan 30, 2024. The MLS # for this home is MLS# 2613813.
