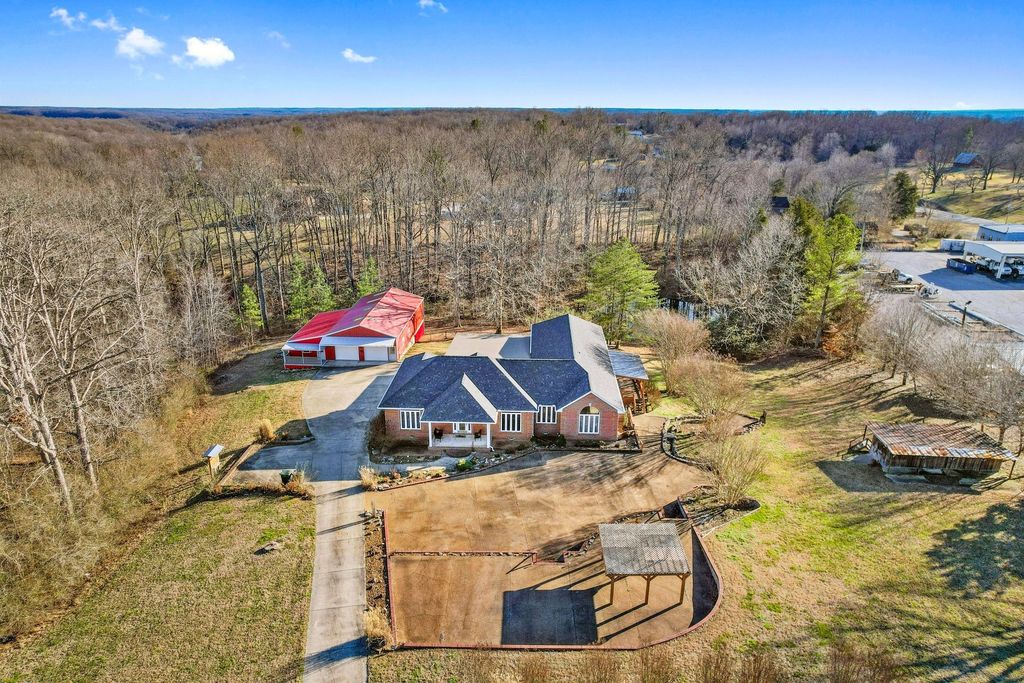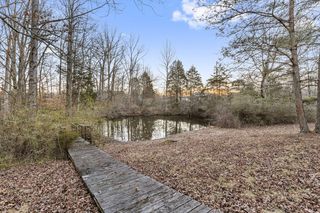


FOR SALE3.62 ACRES
1206 N Oak Dr
Centerville, TN 37033
- 3 Beds
- 2 Baths
- 2,700 sqft (on 3.62 acres)
- 3 Beds
- 2 Baths
- 2,700 sqft (on 3.62 acres)
3 Beds
2 Baths
2,700 sqft
(on 3.62 acres)
Local Information
© Google
-- mins to
Commute Destination
Description
CHARMING & SPACIOUS with park-like setting on 3.62 acres, completely renovated ALL-BRICK, ONE-LEVEL home. Wide open living room, formal dining area, new ceiling fans, huge gourmet kitchen with eat-at island bar, new stainless appliances, attached heated and cooled sunroom, multiple family gathering areas with oversized den. TWO large, covered decks, NEW ROOF, NEW HVAC & two new water heaters in 2020. Total master BR bath renovation with double sinks, separate shower/soaking tub. Hardwood throughout/new tile in Master bath & laundry room. New insulation & crawlspace encapsulation. SEPARATE LARGE STORAGE BUILDING w/all new electrical/attached double garage with its own meter perfect for an additional apt. or multi-use man cave, woodworking shop, or RV parking...this gorgeous property includes a large, beautiful, stocked pond...perfect for fishing/enjoying nature...NO HOA...all located less than an hour commute from downtown Nashville or the city of Columbia!
Home Highlights
Parking
Garage
Outdoor
Porch
A/C
Heating & Cooling
HOA
None
Price/Sqft
$246
Listed
66 days ago
Home Details for 1206 N Oak Dr
Active Status |
|---|
MLS Status: Active |
Interior Features |
|---|
Interior Details Basement: Crawl SpaceNumber of Rooms: 1Types of Rooms: Bedroom 1 |
Beds & Baths Number of Bedrooms: 3Main Level Bedrooms: 3Number of Bathrooms: 2Number of Bathrooms (full): 2 |
Dimensions and Layout Living Area: 2700 Square Feet |
Appliances & Utilities Utilities: Water AvailableAppliances: Dishwasher, MicrowaveDishwasherMicrowave |
Heating & Cooling Heating: CentralHas CoolingAir Conditioning: ElectricHas HeatingHeating Fuel: Central |
Fireplace & Spa No Fireplace |
Gas & Electric Has Electric on Property |
Windows, Doors, Floors & Walls Flooring: Wood, Tile |
Levels, Entrance, & Accessibility Stories: 1Levels: OneFloors: Wood, Tile |
View No View |
Security Security: Security System, Smoke Detector(s) |
Exterior Features |
|---|
Exterior Home Features Roof: ShinglePatio / Porch: Covered, Covered PorchFencing: Back YardExterior: StorageNo Private Pool |
Parking & Garage Number of Garage Spaces: 2Number of Carport Spaces: 2Number of Covered Spaces: 4Has a CarportHas a GarageNo Attached GarageParking Spaces: 4Parking: Garage Faces Side,Attached,Garage Door Opener |
Frontage Not on Waterfront |
Water & Sewer Sewer: Public Sewer |
Finished Area Finished Area (above surface): 2700 Square Feet |
Days on Market |
|---|
Days on Market: 66 |
Property Information |
|---|
Year Built Year Built: 2006Year Renovated: 2006 |
Property Type / Style Property Type: ResidentialProperty Subtype: Single Family Residence, ResidentialArchitecture: Ranch |
Building Construction Materials: BrickNot a New ConstructionNot Attached Property |
Property Information Parcel Number: 041095C C 00802 00001095C |
Price & Status |
|---|
Price List Price: $663,900Price Per Sqft: $246 |
Status Change & Dates Possession Timing: Negotiable |
Location |
|---|
Direction & Address City: CentervilleCommunity: North Oak Street Sub |
School Information Elementary School: Centerville ElementaryJr High / Middle School: Hickman Co Middle SchoolHigh School: Hickman Co Sr High School |
Agent Information |
|---|
Listing Agent Listing ID: 2622538 |
Building |
|---|
Building Area Building Area: 2700 Square Feet |
Community |
|---|
Not Senior Community |
Lot Information |
|---|
Lot Area: 3.62 Acres |
Listing Info |
|---|
Special Conditions: Standard |
Compensation |
|---|
Buyer Agency Commission: 3Buyer Agency Commission Type: % |
Notes The listing broker’s offer of compensation is made only to participants of the MLS where the listing is filed |
Miscellaneous |
|---|
Mls Number: 2622538 |
Additional Information |
|---|
Mlg Can ViewMlg Can Use: IDX |
Last check for updates: 1 day ago
Listing Provided by: Sherry Agee-Smith, (615) 400-6985
simpliHOM, (855) 856-9466
Source: RealTracs MLS as distributed by MLS GRID, MLS#2622538

Price History for 1206 N Oak Dr
| Date | Price | Event | Source |
|---|---|---|---|
| 04/26/2024 | $663,900 | PriceChange | RealTracs MLS as distributed by MLS GRID #2622538 |
| 02/29/2024 | $675,000 | PriceChange | RealTracs MLS as distributed by MLS GRID #2622538 |
| 02/23/2024 | $699,000 | Listed For Sale | RealTracs MLS as distributed by MLS GRID #2622538 |
| 04/13/2018 | $392,000 | Sold | RealTracs MLS as distributed by MLS GRID #1902780 |
Similar Homes You May Like
Skip to last item
Skip to first item
New Listings near 1206 N Oak Dr
Skip to last item
Skip to first item
Property Taxes and Assessment
| Year | 2018 |
|---|---|
| Tax | $191 |
| Assessment | $19,500 |
Home facts updated by county records
Comparable Sales for 1206 N Oak Dr
Address | Distance | Property Type | Sold Price | Sold Date | Bed | Bath | Sqft |
|---|---|---|---|---|---|---|---|
0.08 | Single-Family Home | $252,000 | 08/03/23 | 4 | 2 | 2,375 | |
0.33 | Single-Family Home | $252,500 | 06/15/23 | 3 | 2 | 1,680 | |
0.43 | Single-Family Home | $255,000 | 01/18/24 | 3 | 2 | 1,680 | |
0.29 | Single-Family Home | $300,000 | 08/21/23 | 3 | 3 | 1,564 | |
0.30 | Single-Family Home | $233,000 | 03/14/24 | 5 | 2 | 2,032 | |
0.84 | Single-Family Home | $267,500 | 05/27/23 | 4 | 2 | 1,200 | |
0.51 | Single-Family Home | $265,000 | 02/29/24 | 3 | 1 | 1,098 | |
0.94 | Single-Family Home | $395,000 | 12/27/23 | 4 | 3 | 4,166 | |
0.46 | Single-Family Home | $215,000 | 07/14/23 | 2 | 2 | 1,162 |
What Locals Say about Centerville
- Jameson M.
- Prev. Resident
- 5y ago
"Halloween Parade, National Banana Pudding Festival, and Centerville is close enough to Nashville to enjoy it without the expense of being there."
LGBTQ Local Legal Protections
LGBTQ Local Legal Protections
Sherry Agee-Smith, simpliHOM

Based on information submitted to the MLS GRID as of 2024-02-09 15:39:37 PST. All data is obtained from various sources and may not have been verified by broker or MLS GRID. Supplied Open House Information is subject to change without notice. All information should be independently reviewed and verified for accuracy. Properties may or may not be listed by the office/agent presenting the information. Some IDX listings have been excluded from this website. Click here for more information
The listing broker’s offer of compensation is made only to participants of the MLS where the listing is filed.
The listing broker’s offer of compensation is made only to participants of the MLS where the listing is filed.
1206 N Oak Dr, Centerville, TN 37033 is a 3 bedroom, 2 bathroom, 2,700 sqft single-family home built in 2006. This property is currently available for sale and was listed by RealTracs MLS as distributed by MLS GRID on Feb 23, 2024. The MLS # for this home is MLS# 2622538.
