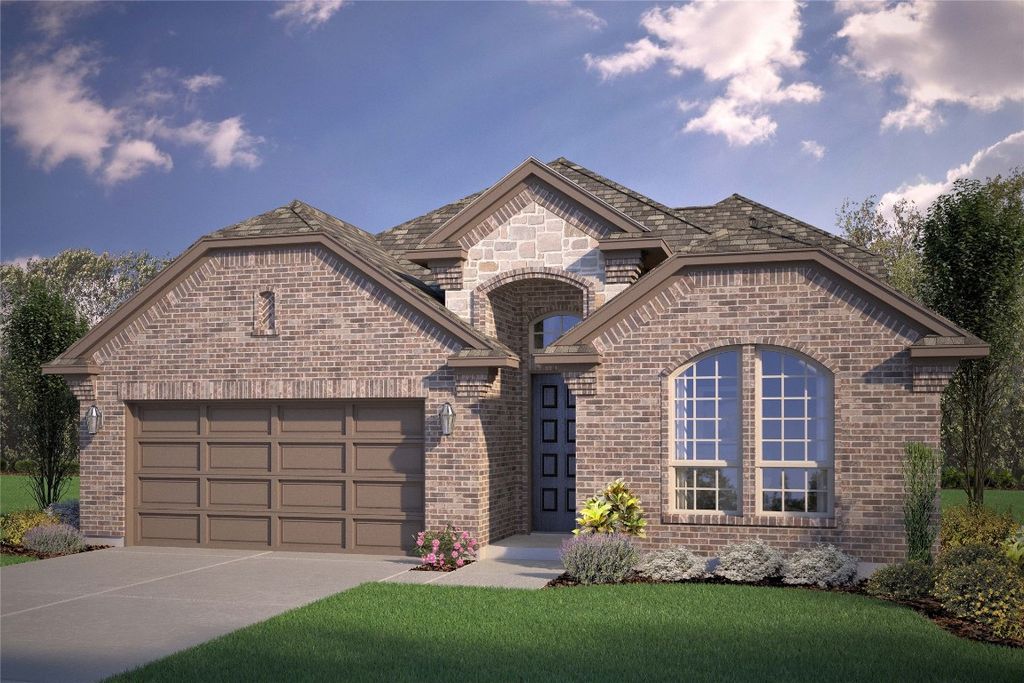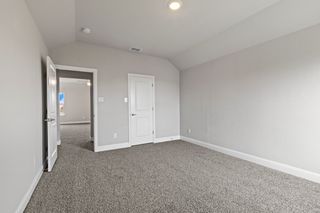


PENDINGNEW CONSTRUCTION
3008 Hampton Path
Argyle, TX 76226
- 5 Beds
- 4 Baths
- 2,879 sqft
- 5 Beds
- 4 Baths
- 2,879 sqft
5 Beds
4 Baths
2,879 sqft
Local Information
© Google
-- mins to
Commute Destination
Description
GORGEOUS NEW TWO-STORY HOME BY D.R. HORTON AMERICA'S BUILDER in the COMMUNITY of AVALON in ARGYLE!! Large Mesquite open concept Floorplan with OVER 2,870 SQ FT!! Elevation B with an estimated MAY completion. 5 BEDROOMS, 3.5 BATHROOMS, and HUGE GAMEROOM! Spacious open Living, Dining and Chef's Kitchen with Island, Granite CT, Stainless Steel Built-in Appliances, gas Cooktop, 42 inch upper cabinets, pendant lighting and pantry. Luxurious Owner’s Suite with two sink vanity, garden tub, oversized separate Shower with seat and large walk-in Closet. Designers Pkg including tiled floors throughout Entry, Halls, Wet areas and Family Room. Quartz topped vanity in full Bathrooms plus Home is Connected Smart Home Technology. Tankless Water Heater, Mud Bench, front Coach lights, covered back Patio, Landscape Pkg with Gutters, full Sprinkler System and more! Community pool and playground. Close proximity to Downtown Denton, DFW Airport, TM Speedway, Tanger Outlet Mall, numerous Shops and more.
Home Highlights
Parking
2 Car Garage
Outdoor
Porch
A/C
Heating & Cooling
HOA
$58/Monthly
Price/Sqft
$193
Listed
18 days ago
Home Details for 3008 Hampton Path
Interior Features |
|---|
Interior Details Number of Rooms: 11Types of Rooms: Kitchen, Master Bedroom, Bedroom, Utility Room, Mud Room, Living Room, Dining Room, Game Room |
Beds & Baths Number of Bedrooms: 5Number of Bathrooms: 4Number of Bathrooms (full): 3Number of Bathrooms (half): 1 |
Dimensions and Layout Living Area: 2879 Square Feet |
Appliances & Utilities Utilities: Electricity Connected, Natural Gas Available, Phone Available, Sewer Available, Separate Meters, Underground Utilities, Water Available, Cable AvailableAppliances: Some Gas Appliances, Dishwasher, Electric Oven, Gas Cooktop, Disposal, Gas Water Heater, Microwave, Plumbed For Gas, Tankless Water Heater, Vented Exhaust FanDishwasherDisposalLaundry: Washer Hookup,Electric Dryer Hookup,Laundry in Utility RoomMicrowave |
Heating & Cooling Heating: Central,Natural GasHas CoolingAir Conditioning: Central Air,ElectricHas HeatingHeating Fuel: Central |
Fireplace & Spa Fireplace: NoneNo Fireplace |
Windows, Doors, Floors & Walls Flooring: Carpet, Ceramic Tile |
Levels, Entrance, & Accessibility Stories: 2Levels: TwoFloors: Carpet, Ceramic Tile |
Security Security: Smoke Detector(s) |
Exterior Features |
|---|
Exterior Home Features Roof: CompositionPatio / Porch: Rear Porch, CoveredFencing: Back Yard, WoodVegetation: GrassedExterior: Rain GuttersFoundation: Slab |
Parking & Garage Number of Garage Spaces: 2Number of Covered Spaces: 2No CarportHas a GarageHas an Attached GarageParking Spaces: 2Parking: Garage Faces Front,Garage,Garage Door Opener |
Pool Pool: Community |
Water & Sewer Sewer: Public Sewer |
Days on Market |
|---|
Days on Market: 18 |
Property Information |
|---|
Year Built Year Built: 2024 |
Property Type / Style Property Type: ResidentialProperty Subtype: Single Family ResidenceStructure Type: HouseArchitecture: Traditional,Detached |
Building Construction Materials: Brick, Frame, Rock, StoneIs a New ConstructionNot Attached Property |
Property Information Not Included in Sale: Minerals retained by DeveloperParcel Number: R1011238 |
Price & Status |
|---|
Price List Price: $555,290Price Per Sqft: $193 |
Status Change & Dates Possession Timing: Close Of Escrow |
Active Status |
|---|
MLS Status: Pending |
Media |
|---|
Virtual Tour (branded): my.matterport.com/show/?m=vjR62GfM6bT&brand=0See Virtual Tour |
Location |
|---|
Direction & Address City: ArgyleCommunity: Avalon At Argyle |
School Information Elementary School: Lance ThompsonElementary School District: Northwest ISDJr High / Middle School: MedlinJr High / Middle School District: Northwest ISDHigh School: Byron NelsonHigh School District: Northwest ISD |
Agent Information |
|---|
Listing Agent Listing ID: 20584369 |
Community |
|---|
Community Features: Playground, Pool, Community Mailbox, Curbs, Sidewalks |
HOA |
|---|
HOA Fee Includes: All Facilities, Association ManagementHas an HOAHOA Fee: $700/Annually |
Lot Information |
|---|
Lot Area: 6011.28 sqft |
Listing Info |
|---|
Special Conditions: Builder Owned |
Compensation |
|---|
Buyer Agency Commission: 3%Buyer Agency Commission Type: % |
Notes The listing broker’s offer of compensation is made only to participants of the MLS where the listing is filed |
Miscellaneous |
|---|
Mls Number: 20584369Living Area Range Units: Square FeetAttribution Contact: 817-354-7653 |
Additional Information |
|---|
PlaygroundPoolCommunity MailboxCurbsSidewalks |
Last check for updates: about 19 hours ago
Listing courtesy of Stephen Kahn 0353405, (817) 354-7653
Century 21 Mike Bowman, Inc.
Source: NTREIS, MLS#20584369
Price History for 3008 Hampton Path
| Date | Price | Event | Source |
|---|---|---|---|
| 04/23/2024 | $555,290 | Pending | NTREIS #20584369 |
| 04/15/2024 | $555,290 | PriceChange | NTREIS #20584369 |
| 04/11/2024 | $551,290 | Listed For Sale | NTREIS #20584369 |
Similar Homes You May Like
Skip to last item
Skip to first item
New Listings near 3008 Hampton Path
Skip to last item
Skip to first item
Comparable Sales for 3008 Hampton Path
Address | Distance | Property Type | Sold Price | Sold Date | Bed | Bath | Sqft |
|---|---|---|---|---|---|---|---|
0.14 | Single-Family Home | - | 05/19/23 | 5 | 4 | 2,853 | |
0.11 | Single-Family Home | - | 06/15/23 | 5 | 4 | 2,853 | |
0.11 | Single-Family Home | - | 09/28/23 | 5 | 4 | 2,837 | |
0.19 | Single-Family Home | - | 07/14/23 | 5 | 4 | 2,853 | |
0.02 | Single-Family Home | - | 12/11/23 | 4 | 3 | 2,204 | |
0.26 | Single-Family Home | - | 01/15/24 | 5 | 4 | 2,853 | |
0.29 | Single-Family Home | - | 09/12/23 | 5 | 4 | 2,833 | |
0.03 | Single-Family Home | - | 12/19/23 | 5 | 3 | 2,780 | |
0.15 | Single-Family Home | - | 02/23/24 | 5 | 3 | 2,780 | |
0.12 | Single-Family Home | - | 12/20/23 | 4 | 3 | 2,510 |
What Locals Say about Argyle
- Bluesteyesintx65
- Resident
- 4y ago
"Old Town Argyle is the best if country living within close proximity to larger towns. Great schools, beautiful safe neighborhoods. "
- Destenie
- Resident
- 5y ago
"They would like the fact that we have dog post that have trash cans and doggy bags as well. They wouldn't like that we don't have much grassy places "
- Timandjana1010
- Resident
- 5y ago
"It takes about 45 min to get anywhere in DFW from anywhere in DFW. Not any public transport in Argyle. "
- Thitchcock_1355
- Resident
- 5y ago
"Multiple options allow the commute to stay reasonable. When school is in session my normal route can get long but then option 2 can be used which is only 5-10 minutes longer than my normal route."
- Burl h.
- Resident
- 5y ago
"I have lived here 15 yrs, Argyl is amazing The schools are 2nd to none. We have the best school, sports, academic, and band in the state of Texas "
- Karissa S.
- Resident
- 5y ago
"I just really love our neighborhood and the neighbors here. We are all friends and our kids play together and have the life we had as kids running around. "
- Deweyvar1 h. c.
- 10y ago
"Great location and close enough to get to 35 West to get to places conveniently. Has a country feel with deer and turkey walking the neighborhoods yet close enough to both Dallas and Fort Worth to enjoy all the big city amenities."
LGBTQ Local Legal Protections
LGBTQ Local Legal Protections
Stephen Kahn, Century 21 Mike Bowman, Inc.
IDX information is provided exclusively for personal, non-commercial use, and may not be used for any purpose other than to identify prospective properties consumers may be interested in purchasing. Information is deemed reliable but not guaranteed.
The listing broker’s offer of compensation is made only to participants of the MLS where the listing is filed.
The listing broker’s offer of compensation is made only to participants of the MLS where the listing is filed.
3008 Hampton Path, Argyle, TX 76226 is a 5 bedroom, 4 bathroom, 2,879 sqft single-family home built in 2024. This property is currently available for sale and was listed by NTREIS on Apr 11, 2024. The MLS # for this home is MLS# 20584369.
