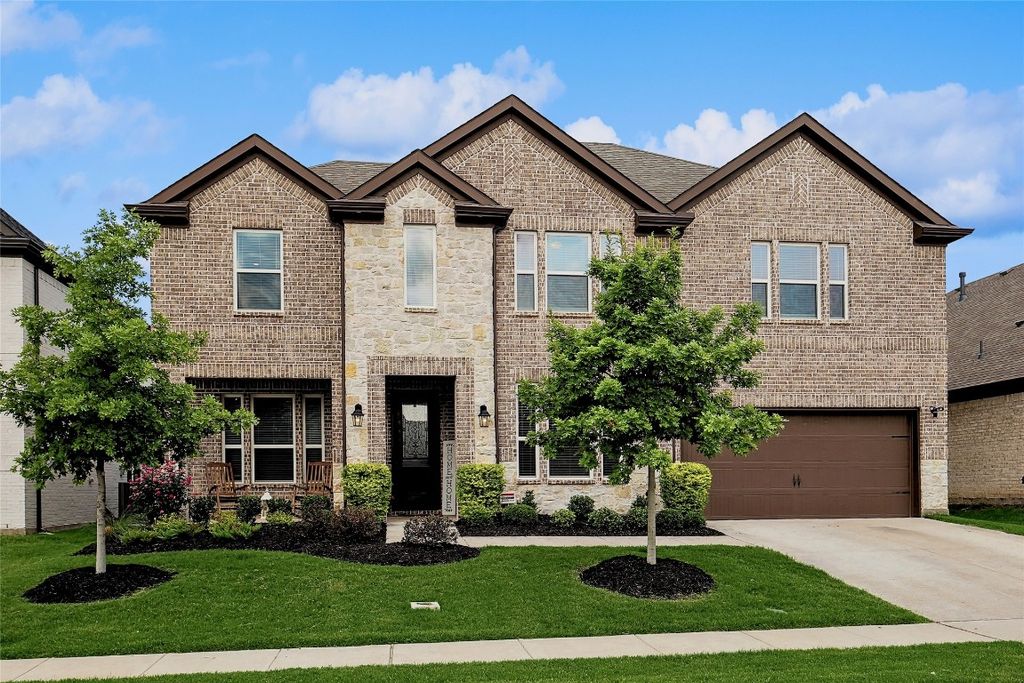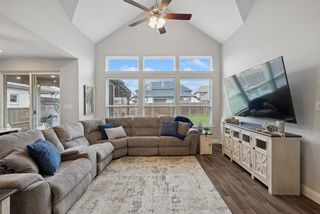


FOR SALE
7104 Elk Springs Dr
Argyle, TX 76226
Canyon Falls- 5 Beds
- 4 Baths
- 3,346 sqft
- 5 Beds
- 4 Baths
- 3,346 sqft
5 Beds
4 Baths
3,346 sqft
We estimate this home will sell faster than 83% nearby.
Local Information
© Google
-- mins to
Commute Destination
Description
Welcome to Canyon Falls in Argyle, Texas! This beautiful 2020 home offers a spacious plan with 3,346 sqft, 5 bedrooms, 4 full baths, Private Study, Home Theatre, Game room, and a large private backyard with extended covered patio in the highly rated ARGYLE ISD! Easily walk to Argyle South Elementary, and ARGYLE High School! A few of the highlights include downstairs guest bedroom, vaulted ceiling and gas fireplace in living room, fully equipped home theatre, and an upstairs bedroom with ensuite. Your new primary suite features a spa-like experience with separate vanities, TWO walk-in closets, and soaking tub. This home offers comfort, style, and functionality. Canyon Falls offers endless ways to bring family, friends, and neighbors together with community events for all ages. Amenities include 2 pools, fitness center, dog park, catch & release fishing, several parks, hiking trails, and bike trails. Front yard maint., internet & Cable included in HOA. Let's schedule your tour today!
Home Highlights
Parking
2 Car Garage
Outdoor
Porch, Patio
A/C
Heating & Cooling
HOA
$231/Monthly
Price/Sqft
$209
Listed
18 days ago
Home Details for 7104 Elk Springs Dr
Interior Features |
|---|
Interior Details Number of Rooms: 16Types of Rooms: Dining Room, Family Room, Full Bath, Laundry, Game Room, Kitchen, Master Bedroom, Master Bathroom, Media Room, Office, Bedroom |
Beds & Baths Number of Bedrooms: 5Number of Bathrooms: 4Number of Bathrooms (full): 4 |
Dimensions and Layout Living Area: 3346 Square Feet |
Appliances & Utilities Utilities: Electricity Connected, Natural Gas Available, Sewer Available, Separate Meters, Underground Utilities, Water Available, Cable AvailableAppliances: Dishwasher, Electric Oven, Gas Cooktop, Disposal, Microwave, Tankless Water Heater, Vented Exhaust FanDishwasherDisposalMicrowave |
Heating & Cooling Heating: Central,ENERGY STAR Qualified Equipment,Heat PumpHas CoolingAir Conditioning: Central Air,Electric,ENERGY STAR Qualified EquipmentHas HeatingHeating Fuel: Central |
Fireplace & Spa Number of Fireplaces: 1Fireplace: Family Room, Gas Log, HeatilatorHas a Fireplace |
Windows, Doors, Floors & Walls Flooring: Carpet, Ceramic Tile |
Levels, Entrance, & Accessibility Stories: 2Levels: TwoFloors: Carpet, Ceramic Tile |
Security Security: Security System Owned, Smoke Detector(s) |
Exterior Features |
|---|
Exterior Home Features Roof: CompositionPatio / Porch: Covered, Front Porch, PatioFencing: Back Yard, WoodExterior: Lighting, Rain GuttersFoundation: Slab |
Parking & Garage Number of Garage Spaces: 2Number of Covered Spaces: 2No CarportHas a GarageHas an Attached GarageParking Spaces: 2Parking: Driveway,Garage Faces Front,Garage,Garage Door Opener,Oversized |
Pool Pool: Community |
Frontage Not on Waterfront |
Water & Sewer Sewer: Public Sewer |
Days on Market |
|---|
Days on Market: 18 |
Property Information |
|---|
Year Built Year Built: 2020 |
Property Type / Style Property Type: ResidentialProperty Subtype: Single Family ResidenceStructure Type: HouseArchitecture: Traditional,Detached |
Building Construction Materials: Brick, Radiant Barrier, Stone VeneerNot Attached Property |
Property Information Parcel Number: R727513 |
Price & Status |
|---|
Price List Price: $699,000Price Per Sqft: $209 |
Status Change & Dates Possession Timing: Close Of Escrow |
Active Status |
|---|
MLS Status: Active |
Media |
|---|
Location |
|---|
Direction & Address City: ArgyleCommunity: Canyon Falls Village |
School Information Elementary School: Argyle SouthElementary School District: Argyle ISDJr High / Middle School: ArgyleJr High / Middle School District: Argyle ISDHigh School: ArgyleHigh School District: Argyle ISD |
Agent Information |
|---|
Listing Agent Listing ID: 20579016 |
Building |
|---|
Community rooms Fitness Center |
Community |
|---|
Community Features: Clubhouse, Fitness Center, Playground, Pool, Trails/Paths, Curbs, SidewalksNot Senior Community |
HOA |
|---|
HOA Fee Includes: All Facilities, Internet, Maintenance GroundsHas an HOAHOA Fee: $693/Quarterly |
Lot Information |
|---|
Lot Area: 7187.4 sqft |
Listing Info |
|---|
Special Conditions: Standard |
Compensation |
|---|
Buyer Agency Commission: 2Buyer Agency Commission Type: % |
Notes The listing broker’s offer of compensation is made only to participants of the MLS where the listing is filed |
Miscellaneous |
|---|
Mls Number: 20579016Living Area Range Units: Square FeetAttribution Contact: 8178088582 |
Additional Information |
|---|
HOA Amenities: Maintenance Front Yard |
Last check for updates: about 6 hours ago
Listing courtesy of Sandy Bolinger 0490888, (817) 808-8582
Keller Williams Realty-FM
Source: NTREIS, MLS#20579016
Price History for 7104 Elk Springs Dr
| Date | Price | Event | Source |
|---|---|---|---|
| 04/11/2024 | $699,000 | Listed For Sale | NTREIS #20579016 |
| 09/26/2023 | ListingRemoved | NTREIS #20351089 | |
| 09/20/2023 | $694,000 | PriceChange | NTREIS #20351089 |
| 07/12/2023 | $695,000 | PriceChange | NTREIS #20351089 |
| 06/23/2023 | $725,000 | Listed For Sale | NTREIS #20351089 |
Similar Homes You May Like
Skip to last item
Skip to first item
New Listings near 7104 Elk Springs Dr
Skip to last item
Skip to first item
Property Taxes and Assessment
| Year | 2023 |
|---|---|
| Tax | $12,819 |
| Assessment | $723,833 |
Home facts updated by county records
Comparable Sales for 7104 Elk Springs Dr
Address | Distance | Property Type | Sold Price | Sold Date | Bed | Bath | Sqft |
|---|---|---|---|---|---|---|---|
0.07 | Single-Family Home | - | 03/28/24 | 4 | 4 | 2,830 | |
0.06 | Single-Family Home | - | 07/13/23 | 4 | 3 | 2,865 | |
0.08 | Single-Family Home | - | 12/21/23 | 4 | 3 | 2,761 | |
0.05 | Single-Family Home | - | 07/28/23 | 4 | 3 | 2,771 | |
0.10 | Single-Family Home | - | 01/26/24 | 4 | 5 | 3,252 | |
0.14 | Single-Family Home | - | 03/29/24 | 5 | 4 | 3,967 | |
0.08 | Single-Family Home | - | 03/29/24 | 4 | 3 | 2,883 | |
0.10 | Single-Family Home | - | 01/29/24 | 4 | 3 | 3,651 | |
0.08 | Single-Family Home | - | 05/26/23 | 3 | 3 | 2,700 | |
0.15 | Single-Family Home | - | 02/23/24 | 4 | 4 | 3,082 |
What Locals Say about Canyon Falls
- Dragonflies2027
- Resident
- 3y ago
"Great schools and nice neighborhood and great trails to run..... close to supermarkets and shopping areas "
LGBTQ Local Legal Protections
LGBTQ Local Legal Protections
Sandy Bolinger, Keller Williams Realty-FM
IDX information is provided exclusively for personal, non-commercial use, and may not be used for any purpose other than to identify prospective properties consumers may be interested in purchasing. Information is deemed reliable but not guaranteed.
The listing broker’s offer of compensation is made only to participants of the MLS where the listing is filed.
The listing broker’s offer of compensation is made only to participants of the MLS where the listing is filed.
7104 Elk Springs Dr, Argyle, TX 76226 is a 5 bedroom, 4 bathroom, 3,346 sqft single-family home built in 2020. 7104 Elk Springs Dr is located in Canyon Falls, Argyle. This property is currently available for sale and was listed by NTREIS on Apr 11, 2024. The MLS # for this home is MLS# 20579016.
