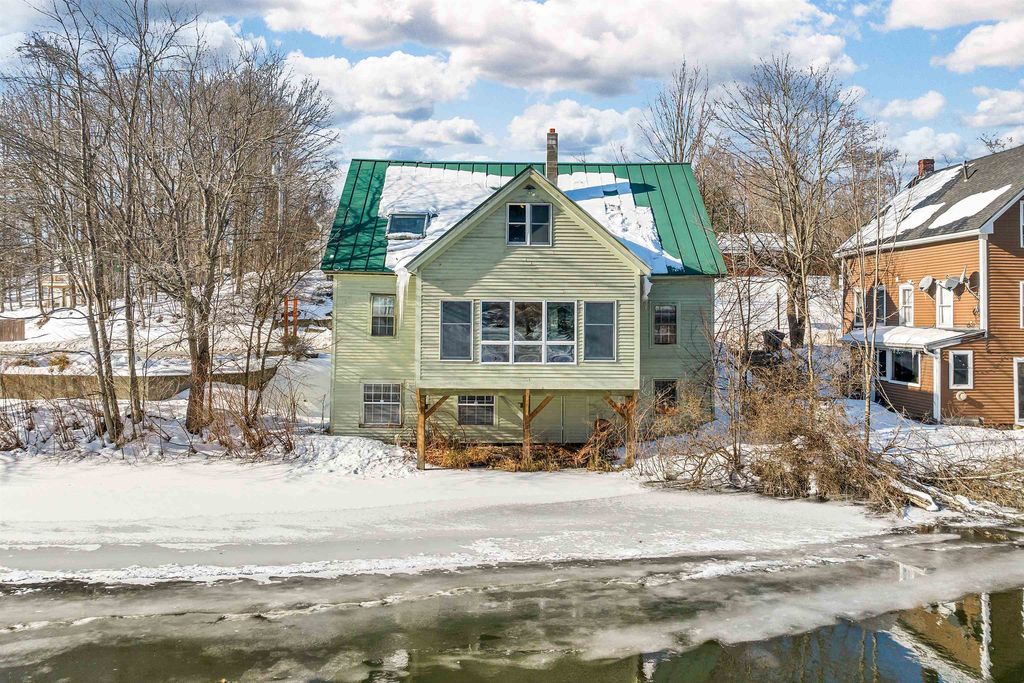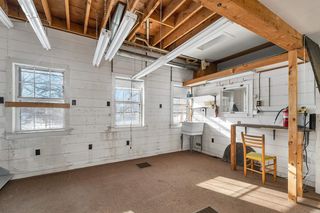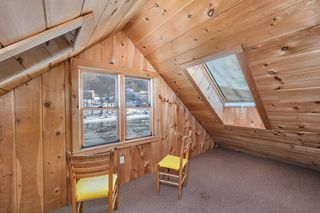


ACCEPTING BACKUPS
Listed by Richard Gowen, EXP Realty, (603) 236-6205
30 Riverside Drive
Ashland, NH 03217
- 1 Bed
- 1 Bath
- 3,050 sqft
- 1 Bed
- 1 Bath
- 3,050 sqft
1 Bed
1 Bath
3,050 sqft
Local Information
© Google
-- mins to
Commute Destination
Last check for updates: about 14 hours ago
Listing courtesy of Richard Gowen
EXP Realty, Cell: 603-236-6205
Tara Gowen
EXP Realty, (603) 968-7211
Source: PrimeMLS, MLS#4983429

Description
Embark on a remarkable opportunity with this versatile property, available for the first time since 1976, just outside of the town center of Ashland. Formerly home to the successful " Vintage Fret Shop," this location has proven to be a hotspot for business, making it an ideal choice for entrepreneurs or anyone seeking a prime commercial spot. Its strategic placement in the dynamic town center ensures high visibility and foot traffic, which is essential for any thriving venture. What sets this property apart is its stunning proximity to the Squam River, offering breathtaking views and a tranquil atmosphere. This feature enhances its appeal for commercial use and as a serene residential space or a mixed-use development. The versatility of this property is unmatched by its 3 levels, with the top floor having a modest apartment. It truly allows potential owners the unique opportunity to craft a space that meets their needs, whether a bustling business, a peaceful home, or a combination of both.
Home Highlights
Parking
No Info
Outdoor
No Info
A/C
Heating & Cooling
HOA
None
Price/Sqft
$118
Listed
90 days ago
Home Details for 30 Riverside Drive
Active Status |
|---|
MLS Status: Active Under Contract |
Interior Features |
|---|
Interior Details Basement: Partially Finished,Interior EntryNumber of Rooms: 10 |
Beds & Baths Number of Bedrooms: 1Number of Bathrooms: 1Number of Bathrooms (full): 1 |
Dimensions and Layout Living Area: 3050 Square Feet |
Appliances & Utilities Utilities: Cable Available, Phone Available, Internet - CableAppliances: Electric Range, Refrigerator, Electric Water HeaterRefrigerator |
Heating & Cooling Heating: Hot Air,OilHas CoolingAir Conditioning: Mini SplitHas HeatingHeating Fuel: Hot Air |
Fireplace & Spa Number of Fireplaces: 1Fireplace: Fireplaces - 1Has a Fireplace |
Gas & Electric Electric: Circuit Breakers |
Windows, Doors, Floors & Walls Window: Skylight(s) |
Levels, Entrance, & Accessibility Stories: 2Levels: Two |
View No View |
Exterior Features |
|---|
Exterior Home Features Roof: MetalFoundation: Stone |
Parking & Garage No CarportNo GarageParking: Paved,Parking Spaces 3 - 5 |
Frontage WaterfrontWaterfront: River Front, WaterfrontRoad Frontage: Public, OtherRoad Surface Type: PavedOn Waterfront |
Water & Sewer Sewer: Public SewerWater Body: Squam River |
Farm & Range Frontage Length: Road frontage: 209 |
Finished Area Finished Area (above surface): 2050 Square Feet |
Days on Market |
|---|
Days on Market: 90 |
Property Information |
|---|
Year Built Year Built: 1880 |
Property Type / Style Property Type: ResidentialProperty Subtype: Single Family ResidenceArchitecture: Cape |
Building Construction Materials: Wood Frame, Clapboard ExteriorNot a New Construction |
Price & Status |
|---|
Price List Price: $360,000Price Per Sqft: $118 |
Media |
|---|
Location |
|---|
Direction & Address City: Ashland |
School Information Elementary School: Ashland ElementaryElementary School District: SAU 2 and 48Jr High / Middle School District: SAU 2 and 48High School: Plymouth Regional High SchoolHigh School District: SAU 2 and 48 |
Agent Information |
|---|
Listing Agent Listing ID: 4983429 |
Building |
|---|
Building Area Building Area: 3190 Square Feet |
Lot Information |
|---|
Lot Area: 3485 sqft |
Documents |
|---|
Disclaimer: The listing broker's offer of compensation is made only to other real estate licensees who are participant members of PrimeMLS. |
Compensation |
|---|
Buyer Agency Commission: 2Buyer Agency Commission Type: % |
Notes The listing broker’s offer of compensation is made only to participants of the MLS where the listing is filed |
Miscellaneous |
|---|
BasementMls Number: 4983429Zillow Contingency Status: Accepting Back-up OffersAttribution Contact: Cell: 603-236-6205 |
Price History for 30 Riverside Drive
| Date | Price | Event | Source |
|---|---|---|---|
| 03/29/2024 | $360,000 | PriceChange | PrimeMLS #4983429 |
| 01/29/2024 | $369,800 | Listed For Sale | PrimeMLS #4983429 |
Similar Homes You May Like
Skip to last item
Skip to first item
New Listings near 30 Riverside Drive
Skip to last item
Skip to first item
Comparable Sales for 30 Riverside Drive
Address | Distance | Property Type | Sold Price | Sold Date | Bed | Bath | Sqft |
|---|---|---|---|---|---|---|---|
0.17 | Single-Family Home | $240,000 | 10/27/23 | 2 | 2 | 1,900 | |
0.09 | Single-Family Home | $339,000 | 11/16/23 | 3 | 1 | 1,794 | |
0.37 | Single-Family Home | $190,000 | 04/26/24 | 3 | 1 | 1,743 | |
0.06 | Single-Family Home | $300,000 | 04/25/24 | 3 | 2 | 1,040 | |
0.45 | Single-Family Home | $283,000 | 05/08/23 | 3 | 1 | 988 | |
0.36 | Single-Family Home | $625,000 | 12/08/23 | 5 | 2 | 3,494 |
What Locals Say about Ashland
- Ashley
- Resident
- 3y ago
"The playground at the Ashland park was just upgraded and it is amazing. Also Ashland elementary is an amazing school. "
- Taylore
- Resident
- 5y ago
"This neighborhood is wonderful because it’s quiet, peaceful, affordable, and you can get to many popular destinations easily from here. The town beach is also just a few minutes down the road. I love it here."
LGBTQ Local Legal Protections
LGBTQ Local Legal Protections
Richard Gowen, EXP Realty

Copyright 2024 PrimeMLS, Inc. All rights reserved.
This information is deemed reliable, but not guaranteed. The data relating to real estate displayed on this display comes in part from the IDX Program of PrimeMLS. The information being provided is for consumers’ personal, non-commercial use and may not be used for any purpose other than to identify prospective properties consumers may be interested in purchasing. Data last updated 2024-02-12 14:37:28 PST.
The listing broker’s offer of compensation is made only to participants of the MLS where the listing is filed.
The listing broker’s offer of compensation is made only to participants of the MLS where the listing is filed.
30 Riverside Drive, Ashland, NH 03217 is a 1 bedroom, 1 bathroom, 3,050 sqft single-family home built in 1880. This property is currently available for sale and was listed by PrimeMLS on Jan 29, 2024. The MLS # for this home is MLS# 4983429.
