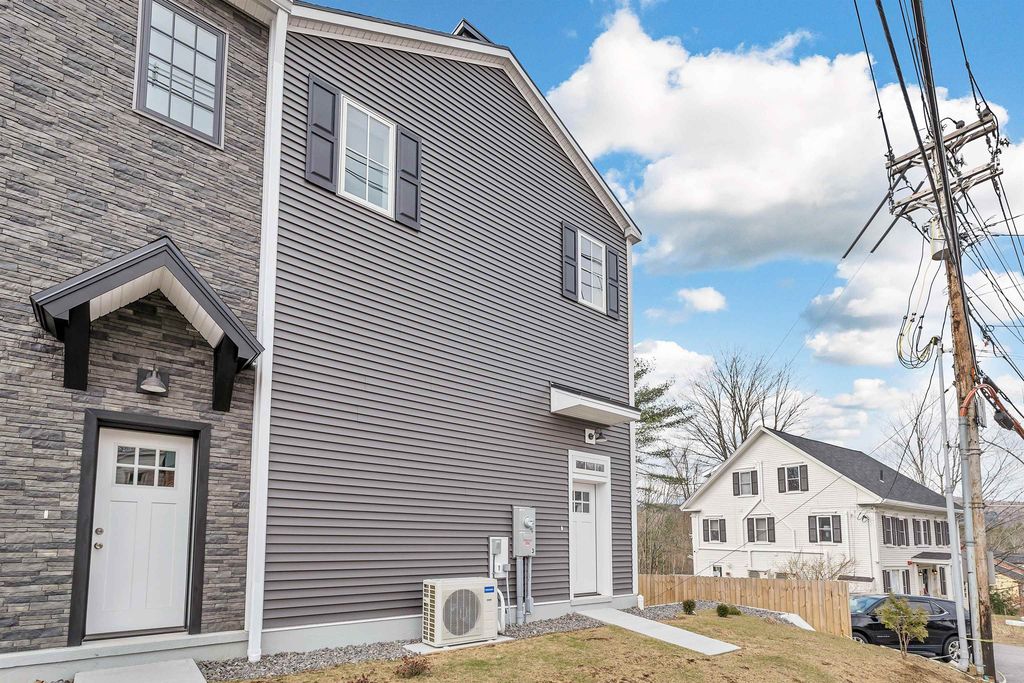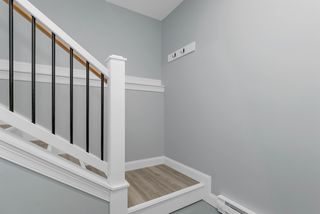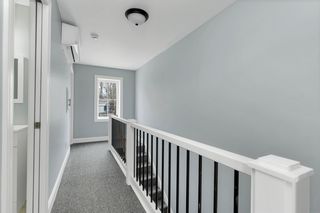


FOR SALENEW CONSTRUCTION
Listed by Michael Gagne, HomeSmart Success Realty LLC, (603) 233-7760
65 Main Street Unit 3
Ashland, NH 03217
- 2 Beds
- 2 Baths
- 1,304 sqft
- 2 Beds
- 2 Baths
- 1,304 sqft
2 Beds
2 Baths
1,304 sqft
Local Information
© Google
-- mins to
Commute Destination
Last check for updates: about 12 hours ago
Listing courtesy of Michael Gagne
HomeSmart Success Realty LLC, Cell: 603-233-7760
Mark Whitney
HomeSmart Success Realty LLC, (603) 932-9300
Source: PrimeMLS, MLS#4989127

Description
Fantastic opportunity to purchase a newly built two bedroom, two bathroom condominium unit in the heart of downtown Ashland. As you enter the unit, you will discover that this builder paid close attention to detail. The main living area includes a fully applianced kitchen with a butcher block island that leads to a balcony, living room, dining room and a full bathroom. There is also a hookup where a gas stove can be installed. Upstairs you will discover two bedrooms and a second half bathroom. This condominium also offers air conditioning and is very energy efficient with electric heat pump and additional electric heating with electricity provided by Ashland Electric. This unit also offers covered parking for two vehicles. Location is everything! This unit offers in town living in the quaint town of Ashland, NH. Enjoy the local restaurants and shops that are located within walking distance from your home and enjoy all that the lakes region has to offer with close proximity to skiing, hiking, lake life, rock climbing and more! You won't be disappointed by this unit. Seller has requested delayed showings until Saturday, March 30, 2024.
Home Highlights
Parking
Garage
Outdoor
No Info
A/C
Heating only
HOA
$277/Monthly
Price/Sqft
$284
Listed
32 days ago
Home Details for 65 Main Street Unit 3
Active Status |
|---|
MLS Status: Active |
Interior Features |
|---|
Interior Details Basement: SlabNumber of Rooms: 7 |
Beds & Baths Number of Bedrooms: 2Number of Bathrooms: 2Number of Bathrooms (full): 1Number of Bathrooms (half): 1 |
Dimensions and Layout Living Area: 1304 Square Feet |
Appliances & Utilities Utilities: Cable, Gas - LP/Bottle, PhoneAppliances: Dishwasher, Microwave, Gas Range, Refrigerator, Washer, Dryer - GasDishwasherLaundry: Laundry Hook-ups,In BasementMicrowaveRefrigeratorWasher |
Heating & Cooling Heating: Electric,Heat Pump,Gas - LP/BottleNo CoolingAir Conditioning: NoneHas HeatingHeating Fuel: Electric |
Gas & Electric Electric: 200+ Amp Service, Circuit Breakers |
Windows, Doors, Floors & Walls Window: ENERGY STAR Qualified WindowsFlooring: Carpet, Ceramic Tile, Vinyl Plank |
Levels, Entrance, & Accessibility Stories: 2Levels: TwoAccessibility: Hard Surface Flooring, Kitchen w/5 Ft. Diameter, Low Pile Carpet, Paved ParkingFloors: Carpet, Ceramic Tile, Vinyl Plank |
Security Security: Carbon Monoxide Detector(s), Smoke Detectr-HrdWrdw/Bat |
Exterior Features |
|---|
Exterior Home Features Roof: Shingle AsphaltExterior: Balcony, Built in Gas GrillFoundation: Concrete |
Parking & Garage Number of Garage Spaces: 2Number of Covered Spaces: 2Has a GarageParking Spaces: 2Parking: Paved,Garage,Off Street,On Site,Parking Spaces 2,Covered |
Frontage Road Frontage: Public, OtherRoad Surface Type: Paved |
Water & Sewer Sewer: Public Sewer |
Farm & Range Frontage Length: Road frontage: 114 |
Finished Area Finished Area (above surface): 1304 Square Feet |
Days on Market |
|---|
Days on Market: 32 |
Property Information |
|---|
Year Built Year Built: 2024 |
Property Type / Style Property Type: ResidentialProperty Subtype: Condominium |
Building Building Name: High Life TownhomesIs a New Construction |
Property Information Usage of Home: Residential |
Price & Status |
|---|
Price List Price: $369,900Price Per Sqft: $284 |
Status Change & Dates Possession Timing: Close Of Escrow |
Location |
|---|
Direction & Address City: Ashland |
School Information Elementary School: Ashland ElementaryElementary School District: AshlandJr High / Middle School: Ashland Elementary SchoolJr High / Middle School District: AshlandHigh School: Plymouth Regional High SchoolHigh School District: Ashland |
Agent Information |
|---|
Listing Agent Listing ID: 4989127 |
Building |
|---|
Building Area Building Area: 1304 Square Feet |
Community |
|---|
Units in Building: 3 |
HOA |
|---|
HOA Fee Includes: Condo Association Fee, Maintenance Grounds, PlowingHOA Fee (second): 3333HOA Fee Frequency (second): One TimeHas an HOAHOA Fee: $277/Monthly |
Documents |
|---|
Disclaimer: The listing broker's offer of compensation is made only to other real estate licensees who are participant members of PrimeMLS. |
Compensation |
|---|
Buyer Agency Commission: 1Buyer Agency Commission Type: % |
Notes The listing broker’s offer of compensation is made only to participants of the MLS where the listing is filed |
Miscellaneous |
|---|
Mls Number: 4989127Attribution Contact: Cell: 603-233-7760 |
Additional Information |
|---|
HOA Amenities: Landscaping,Snow Removal,Trash Removal |
Price History for 65 Main Street Unit 3
| Date | Price | Event | Source |
|---|---|---|---|
| 03/25/2024 | $369,900 | Listed For Sale | PrimeMLS #4989127 |
Similar Homes You May Like
New Listings near 65 Main Street Unit 3
Skip to last item
Skip to first item
Comparable Sales for 65 Main Street Unit 3
Address | Distance | Property Type | Sold Price | Sold Date | Bed | Bath | Sqft |
|---|---|---|---|---|---|---|---|
0.88 | Condo | $549,000 | 07/21/23 | 2 | 3 | 2,300 | |
2.80 | Condo | $305,000 | 10/19/23 | 2 | 2 | 1,138 | |
2.82 | Condo | $255,000 | 05/12/23 | 2 | 2 | 1,127 | |
2.79 | Condo | $257,500 | 07/07/23 | 3 | 2 | 1,344 | |
2.92 | Condo | $312,500 | 04/05/24 | 3 | 2 | 1,344 | |
2.92 | Condo | $278,000 | 12/22/23 | 3 | 2 | 1,344 |
What Locals Say about Ashland
- Ashley
- Resident
- 3y ago
"The playground at the Ashland park was just upgraded and it is amazing. Also Ashland elementary is an amazing school. "
- Taylore
- Resident
- 5y ago
"This neighborhood is wonderful because it’s quiet, peaceful, affordable, and you can get to many popular destinations easily from here. The town beach is also just a few minutes down the road. I love it here."
LGBTQ Local Legal Protections
LGBTQ Local Legal Protections
Michael Gagne, HomeSmart Success Realty LLC

Copyright 2024 PrimeMLS, Inc. All rights reserved.
This information is deemed reliable, but not guaranteed. The data relating to real estate displayed on this display comes in part from the IDX Program of PrimeMLS. The information being provided is for consumers’ personal, non-commercial use and may not be used for any purpose other than to identify prospective properties consumers may be interested in purchasing. Data last updated 2024-02-12 14:37:28 PST.
The listing broker’s offer of compensation is made only to participants of the MLS where the listing is filed.
The listing broker’s offer of compensation is made only to participants of the MLS where the listing is filed.
65 Main Street Unit 3, Ashland, NH 03217 is a 2 bedroom, 2 bathroom, 1,304 sqft condo built in 2024. This property is currently available for sale and was listed by PrimeMLS on Mar 25, 2024. The MLS # for this home is MLS# 4989127.
