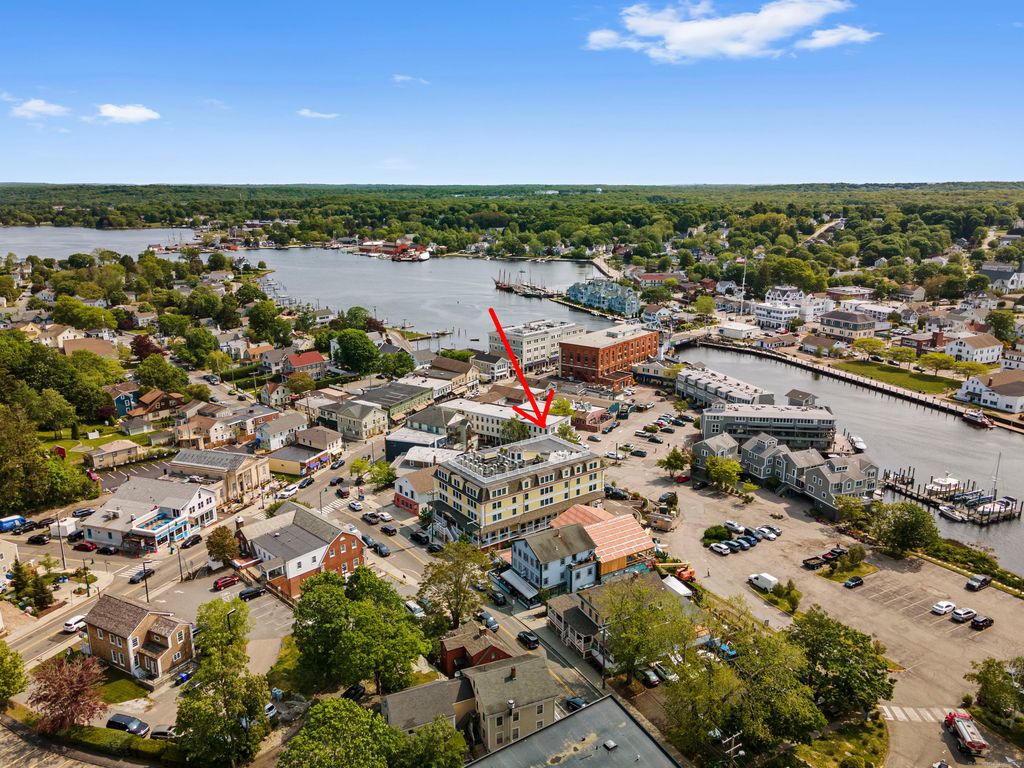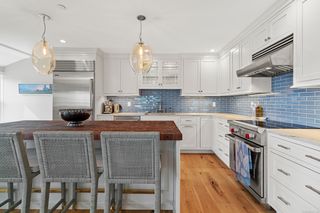


FOR SALEOPEN SAT, 12:30-3PM
3 Water St #404
Mystic, CT 06355
- 2 Beds
- 2 Baths
- 1,840 sqft
- 2 Beds
- 2 Baths
- 1,840 sqft
2 Beds
2 Baths
1,840 sqft
Local Information
© Google
-- mins to
Commute Destination
Description
Beautiful PENTHOUSE CONDO at the recently built 'The Standard' mixed use building. One level and the largest unit with northern and eastern views of town, and surrounded by fabulous restaurants, boutiques, museums, and night life. Steps from the Mystic River and boardwalk. A short drive to Stonington Borough, Noank and Watch Hill beaches. Luxury finishes and upgrades throughout the unit, including wide plank white oak flooring, built in millwork benches, Sub Zero and Wolf kitchen appliances, window shutters, and custom built in benches and closet systems. Enter the unit into a beautiful foyer and oversized living, dining, and kitchen area. The kitchen is outfitted with custom cabinets, specialty blue tiles, Kohler nickel fixtures, and a center island topped with a walnut butcher block counter. Specialty lighting throughout, including Simon Pearce pendants over the kitchen and Serena and Lily sconces in the bedrooms. The unit has a spacious primary suite with a full marble bathroom, custom walk in closet, and private home office. A large guest room with built in bench seat and ample closet space, along with a full marble guest bathroom are down the hall. A well designed utility room with upgraded Miele washer and dryer, sub zero wine chiller, bike rack, and storage cabinets complete the unit. Outdoor entertaining space on the building's private roof patio with 360 views of Mystic. Private parking garage and elevator to unit level. Live the Mystic dream.
Open House
Saturday, April 27
12:30 PM to 3:00 PM
Home Highlights
Parking
1 Car Garage
Outdoor
Deck
A/C
Heating & Cooling
HOA
$755/Monthly
Price/Sqft
$760
Listed
59 days ago
Home Details for 3 Water St #404
Interior Features |
|---|
Interior Details Basement: NoneNumber of Rooms: 9Types of Rooms: Bedroom, Living Room, Dining Room, Master Bedroom |
Beds & Baths Number of Bedrooms: 2Number of Bathrooms: 2Number of Bathrooms (full): 2 |
Dimensions and Layout Living Area: 1840 Square Feet |
Appliances & Utilities Utilities: Cable AvailableAppliances: Microwave, Range Hood, Refrigerator, Freezer, Subzero, Ice Maker, Dishwasher, Disposal, Washer, Dryer, Water HeaterDishwasherDisposalDryerLaundry: Main LevelMicrowaveRefrigeratorWasher |
Heating & Cooling Heating: Forced Air,ElectricHas CoolingAir Conditioning: Ductless,ZonedHas HeatingHeating Fuel: Forced Air |
Fireplace & Spa No Fireplace |
Windows, Doors, Floors & Walls Common Walls: End Unit |
Levels, Entrance, & Accessibility Stories: 1Elevator |
Exterior Features |
|---|
Exterior Home Features Patio / Porch: Wrap Around, DeckNo Private Pool |
Parking & Garage Number of Garage Spaces: 1Number of Covered Spaces: 1No CarportHas a GarageHas an Attached GarageParking Spaces: 1Parking: Attached,Covered,Garage |
Frontage Not on Waterfront |
Water & Sewer Sewer: Public Sewer |
Finished Area Finished Area (above surface): 1840 Square Feet |
Days on Market |
|---|
Days on Market: 59 |
Property Information |
|---|
Year Built Year Built: 2020 |
Property Type / Style Property Type: ResidentialProperty Subtype: CondominiumStructure Type: Mid Rise, PenthouseArchitecture: Mid Rise,Penthouse |
Building Building Name: The StandardConstruction Materials: Clapboard, Brick, Wood SidingNot a New ConstructionAttached To Another StructureDoes Not Include Home Warranty |
Property Information Parcel Number: 2770193 |
Price & Status |
|---|
Price List Price: $1,399,000Price Per Sqft: $760 |
Status Change & Dates Possession Timing: Asap |
Active Status |
|---|
MLS Status: Active |
Location |
|---|
Direction & Address City: GrotonCommunity: Mystic |
School Information Elementary School: Per Board of EdHigh School: Fitch Senior |
Agent Information |
|---|
Listing Agent Listing ID: 24000217 |
Building |
|---|
Building Area Building Area: 1840 Square Feet |
HOA |
|---|
HOA Fee Includes: Maintenance Grounds, Trash, Snow Removal, Water, Pest Control, Road Maintenance, Flood InsuranceHas an HOAHOA Fee: $755/Monthly |
Miscellaneous |
|---|
Mls Number: 24000217Attic: None |
Additional Information |
|---|
HOA Amenities: Management |
Last check for updates: about 17 hours ago
Listing courtesy of Jonathan Shockley
Switz Real Estate Associates
Kevin Rogers
Switz Real Estate Associates
Source: Smart MLS, MLS#24000217

Price History for 3 Water St #404
| Date | Price | Event | Source |
|---|---|---|---|
| 02/28/2024 | $1,399,000 | Listed For Sale | Smart MLS #24000217 |
Similar Homes You May Like
Skip to last item
Skip to first item
New Listings near 3 Water St #404
Skip to last item
Skip to first item
Comparable Sales for 3 Water St #404
Address | Distance | Property Type | Sold Price | Sold Date | Bed | Bath | Sqft |
|---|---|---|---|---|---|---|---|
0.00 | Condo | $1,350,000 | 06/07/23 | 2 | 2 | 1,674 | |
0.00 | Condo | $935,000 | 09/29/23 | 2 | 2 | 1,266 | |
0.09 | Condo | $1,900,000 | 04/19/24 | 2 | 3 | 1,750 | |
0.09 | Condo | $1,300,000 | 11/24/23 | 2 | 3 | 1,750 | |
0.20 | Condo | $795,000 | 12/29/23 | 2 | 2 | 1,400 | |
0.13 | Condo | $879,000 | 01/12/24 | 2 | 3 | 2,025 | |
0.21 | Condo | $565,000 | 02/28/24 | 2 | 2 | 1,018 | |
0.20 | Condo | $525,000 | 03/22/24 | 2 | 2 | 924 | |
0.20 | Condo | $529,000 | 07/05/23 | 2 | 2 | 900 | |
0.43 | Condo | $511,000 | 11/07/23 | 2 | 2 | 1,344 |
What Locals Say about Mystic
- Mysticrag
- Resident
- 6y ago
"History combined with Yankee independence and quirkiness Slump over the last 10 years but turning around with bespoke butcher and baker and farm to table food possibilities. We’re even going to have an Asian noodle place downtown so town est. in 1654 is finally moving forward. Just need a Trader Joe’s and Whole Foods and we’ll be joining the rest of the civilized US. "
LGBTQ Local Legal Protections
LGBTQ Local Legal Protections
Jonathan Shockley, Switz Real Estate Associates

IDX information is provided exclusively for personal, non-commercial use, and may not be used for any purpose other than to identify prospective properties consumers may be interested in purchasing. Information is deemed reliable but not guaranteed.
The listing broker’s offer of compensation is made only to participants of the MLS where the listing is filed.
The listing broker’s offer of compensation is made only to participants of the MLS where the listing is filed.
3 Water St #404, Mystic, CT 06355 is a 2 bedroom, 2 bathroom, 1,840 sqft condo built in 2020. This property is currently available for sale and was listed by Smart MLS on Feb 28, 2024. The MLS # for this home is MLS# 24000217.
