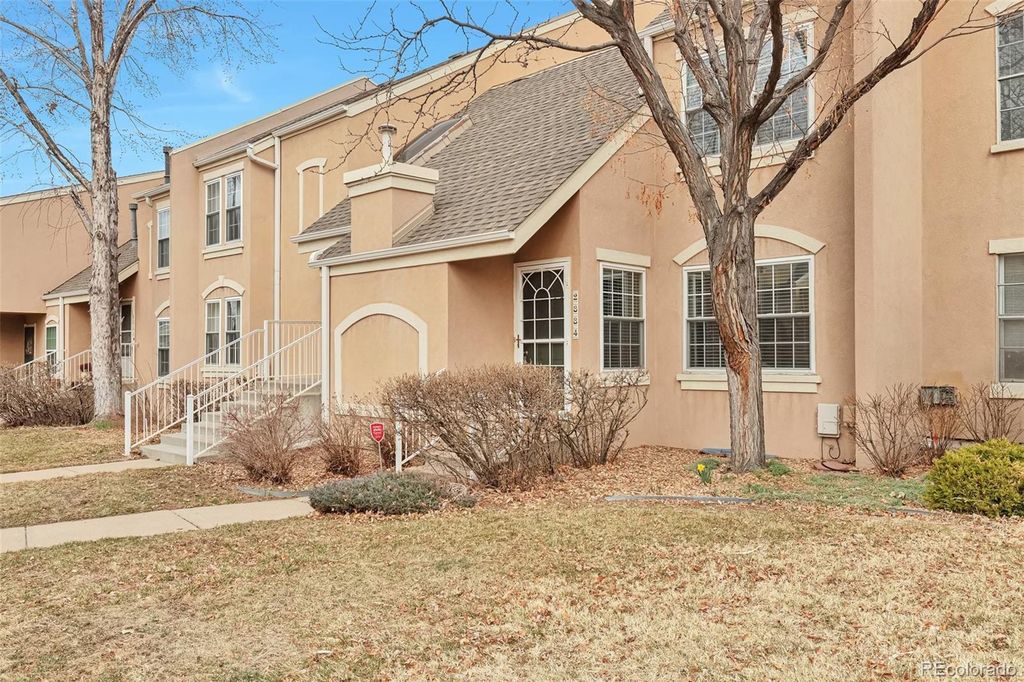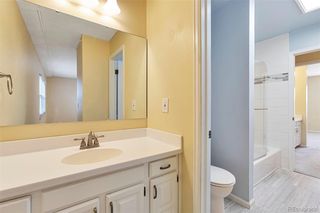


ACCEPTING BACKUPS
2884 S Ursula Street
Aurora, CO 80014
Dam East- 3 Beds
- 3 Baths
- 2,156 sqft
- 3 Beds
- 3 Baths
- 2,156 sqft
3 Beds
3 Baths
2,156 sqft
Local Information
© Google
-- mins to
Commute Destination
Description
Nicely maintained Dam East Townhome with large basement and 2 car garage! Dam East Townhomes complex features clubhouse, swimming pool and tennis courts. Unit features a spacious, open floor plan with high ceilings. Built-in bookshelves. Large 3rd bedroom or den with closet on main floor. Dining area open to well appointed kitchen with appliances. Main floor half bath. Sliding door off kitchen leads to private rear yard with service door to 2 car garage. Front opens to greenspace. Primary bedroom with vanity and full bath (jack and jill) 2nd bedroom with vanity. Unfinished basement offers 814 square feet of additional living or storage space. Cherry Creek schools. Close to light rail/ bus lines, shopping, restaurants, parks and trails, Cherry Creek State Park Reservoir.
Home Highlights
Parking
Garage
Outdoor
Porch
A/C
Heating & Cooling
HOA
$488/Monthly
Price/Sqft
$183
Listed
46 days ago
Home Details for 2884 S Ursula Street
Interior Features |
|---|
Interior Details Basement: UnfinishedNumber of Rooms: 9 |
Beds & Baths Number of Bedrooms: 3Main Level Bedrooms: 1Number of Bathrooms: 3Number of Bathrooms (full): 1Number of Bathrooms (half): 1Number of Bathrooms (quarter): 1Number of Bathrooms (main level): 1 |
Dimensions and Layout Living Area: 2156 Square Feet |
Appliances & Utilities Utilities: Cable Available, Electricity Connected, Natural Gas ConnectedAppliances: Dishwasher, Dryer, Microwave, Range, Refrigerator, WasherDishwasherDryerLaundry: In UnitMicrowaveRefrigeratorWasher |
Heating & Cooling Heating: Forced AirHas CoolingAir Conditioning: Central AirHas HeatingHeating Fuel: Forced Air |
Fireplace & Spa Number of Fireplaces: 1Fireplace: Gas, Living RoomHas a Fireplace |
Gas & Electric Has Electric on Property |
Windows, Doors, Floors & Walls Flooring: LaminateCommon Walls: No One Above, No One Below |
Levels, Entrance, & Accessibility Stories: 2Levels: TwoEntry Location: GroundFloors: Laminate |
View No View |
Exterior Features |
|---|
Exterior Home Features Roof: CompositionPatio / Porch: Front PorchFencing: PartialExterior: Private Yard |
Parking & Garage Number of Garage Spaces: 2Number of Covered Spaces: 2Has a GarageNo Attached GarageParking Spaces: 2Parking: Garage |
Pool Pool: Outdoor Pool |
Frontage Road Frontage: PublicRoad Surface Type: Paved |
Water & Sewer Sewer: Public Sewer |
Finished Area Finished Area (above surface): 1342 Square Feet |
Days on Market |
|---|
Days on Market: 46 |
Property Information |
|---|
Year Built Year Built: 1974 |
Property Type / Style Property Type: ResidentialProperty Subtype: TownhouseStructure Type: TownhouseArchitecture: Townhouse |
Building Building Name: The Dam TownhomesConstruction Materials: StuccoAttached To Another StructureDoes Not Include Home Warranty |
Property Information Condition: Updated/RemodeledNot Included in Sale: NoneParcel Number: 031291275 |
Price & Status |
|---|
Price List Price: $395,000Price Per Sqft: $183 |
Status Change & Dates Off Market Date: Mon Apr 01 2024Possession Timing: Close Of Escrow |
Active Status |
|---|
MLS Status: Pending |
Location |
|---|
Direction & Address City: AuroraCommunity: Dam East |
School Information Elementary School: PoltonElementary School District: Cherry Creek 5Jr High / Middle School: PrairieJr High / Middle School District: Cherry Creek 5High School: OverlandHigh School District: Cherry Creek 5 |
Agent Information |
|---|
Listing Agent Listing ID: 2390267 |
Building |
|---|
Building Area Building Area: 2156 Square Feet |
Community |
|---|
Not Senior Community |
HOA |
|---|
HOA Fee Includes: Insurance, Maintenance Grounds, Maintenance Structure, Sewer, Snow Removal, Trash, WaterHOA Name: Dam East Townhome Assoc.HOA Phone: 303-693-2118Has an HOAHOA Fee: $488/Monthly |
Lot Information |
|---|
Lot Area: 1960 sqft |
Listing Info |
|---|
Special Conditions: Standard |
Offer |
|---|
Contingencies: None KnownListing Terms: Cash, Conventional, FHA, VA Loan |
Mobile R/V |
|---|
Mobile Home Park Mobile Home Units: Feet |
Compensation |
|---|
Buyer Agency Commission: 2.5Buyer Agency Commission Type: % |
Notes The listing broker’s offer of compensation is made only to participants of the MLS where the listing is filed |
Business |
|---|
Business Information Ownership: Individual |
Miscellaneous |
|---|
BasementMls Number: 2390267Zillow Contingency Status: Accepting Back-up OffersAttribution Contact: GwenSellsDenver@gmail.com, 720-380-3377 |
Additional Information |
|---|
HOA Amenities: Clubhouse,Pool,Tennis Court(s)Mlg Can ViewMlg Can Use: IDX |
Last check for updates: about 22 hours ago
Listing courtesy of Gwen Hess, (720) 380-3377
Your Castle Realty LLC
Source: REcolorado, MLS#2390267

Price History for 2884 S Ursula Street
| Date | Price | Event | Source |
|---|---|---|---|
| 04/01/2024 | $395,000 | Pending | REcolorado #2390267 |
| 03/25/2024 | $395,000 | PriceChange | REcolorado #2390267 |
| 03/14/2024 | $425,000 | Listed For Sale | REcolorado #2390267 |
| 02/09/2021 | $305,000 | Sold | N/A |
| 01/10/2021 | $299,900 | Pending | Agent Provided |
| 01/08/2021 | $299,900 | Listed For Sale | Agent Provided |
Similar Homes You May Like
Skip to last item
- Legacy 100 Real Estate Partners LLC, MLS#1751545
- Berkshire Hathaway HomeServices Colorado, LLC - Highlands Ranch Real Estate, MLS#5303589
- See more homes for sale inAuroraTake a look
Skip to first item
New Listings near 2884 S Ursula Street
Skip to last item
- EXIT Realty DTC, Cherry Creek, Pikes Peak., MLS#1726938
- Keller Williams Realty Downtown LLC, MLS#1778209
- Your Castle Realty LLC, MLS#7217002
- Ed Prather Real Estate, MLS#7707006
- Realty One Group Premier Colorado, MLS#6545124
- See more homes for sale inAuroraTake a look
Skip to first item
Property Taxes and Assessment
| Year | 2023 |
|---|---|
| Tax | $1,470 |
| Assessment | $403,800 |
Home facts updated by county records
Comparable Sales for 2884 S Ursula Street
Address | Distance | Property Type | Sold Price | Sold Date | Bed | Bath | Sqft |
|---|---|---|---|---|---|---|---|
0.16 | Townhouse | $370,000 | 07/27/23 | 3 | 3 | 2,319 | |
0.02 | Townhouse | $375,000 | 04/12/24 | 4 | 3 | 1,693 | |
0.12 | Townhouse | $450,000 | 03/22/24 | 3 | 4 | 2,237 | |
0.07 | Townhouse | $417,500 | 08/31/23 | 3 | 3 | 1,521 | |
0.10 | Townhouse | $474,001 | 05/01/23 | 3 | 3 | 2,374 | |
0.28 | Townhouse | $420,000 | 10/06/23 | 3 | 3 | 2,817 | |
0.23 | Townhouse | $437,000 | 01/30/24 | 3 | 4 | 2,461 | |
0.21 | Townhouse | $430,000 | 02/15/24 | 3 | 2 | 2,319 | |
0.28 | Townhouse | $380,000 | 12/22/23 | 3 | 4 | 2,817 |
Neighborhood Overview
Neighborhood stats provided by third party data sources.
What Locals Say about Dam East
- Steve
- Resident
- 4y ago
"I work from home. I do not use public transportation. But the stores and malls are all very close. "
- steve
- Resident
- 5y ago
"All the green belts and parks. The pool and tennis courts are great too. This is a good place to live"
- Alewis1_06
- Resident
- 6y ago
"variety of people, young, old, and ethnic, everyone is polite though. 2 playgrounds close by, as well as an indoor pool down the street. "
- Dana B.
- 12y ago
"I have lived here for the past 15 years and Dam East is a stable, active community with lots of involvment from home owners. The community is based on 4 circles and there is no through-traffic. It's a great place to live!"
- E H.
- 13y ago
"Original homeowner who has seen the area mature. It continues to offer good value for the home costs. Well maintained community space, nice pool/tennis courts/playgrounds. Variety of floor plans meet most families needs. Brick perimeter privacy fences planned for 2011 installation. Light rail in walking distance. Cherry Creek Schools. Convenient access to I-225. Residents include variety of families-retirees-singles-couples mix. Reasonable HOA fees. A Planned Urban Development that really works well! "
LGBTQ Local Legal Protections
LGBTQ Local Legal Protections
Gwen Hess, Your Castle Realty LLC

© 2023 REcolorado® All rights reserved. Certain information contained herein is derived from information which is the licensed property of, and copyrighted by, REcolorado®. Click here for more information
The listing broker’s offer of compensation is made only to participants of the MLS where the listing is filed.
The listing broker’s offer of compensation is made only to participants of the MLS where the listing is filed.
