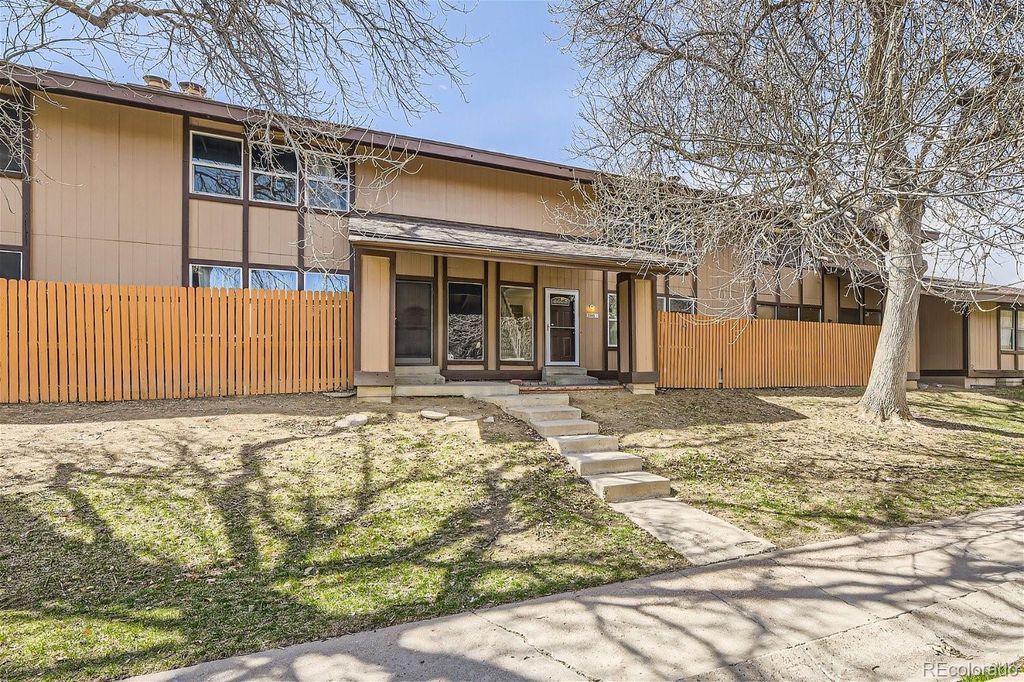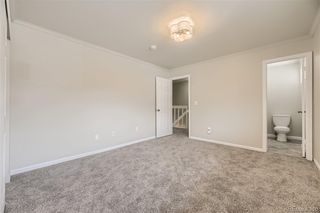


FOR SALE
3745 S Granby Way
Aurora, CO 80014
Meadow Hills- 4 Beds
- 2 Baths
- 1,944 sqft
- 4 Beds
- 2 Baths
- 1,944 sqft
4 Beds
2 Baths
1,944 sqft
We estimate this home will sell faster than 80% nearby.
Local Information
© Google
-- mins to
Commute Destination
Description
Introducing an updated townhouse, nestled in the Timbers Community, boasting an impeccable location, step away from E Hamden Ave and S. Chambers Rd. This beautifully updated residence offers four bedrooms and two baths, complemented by a convenient one car carport. Step through the entryway into a welcoming living space adorned with fresh flooring and a captivating wood fireplace, setting the stage for cozy evenings. Adjacent, a charming dining area provides seamless access to the backyard retreat. The kitchen featuring brand-new stainless-steel appliances including a range with oven, microwave, refrigerator, and dishwasher. Throughout the home, new windows, interior paint, and carpet enhance the ambiance, while both main and upper-level bathrooms boast tasteful updates. Modern comforts abound with a new furnace, central air conditioning unit, and water heater ensuring year-round comfort. Upstairs, the primary bedroom exudes tranquility alongside two additional well-appointed bedrooms, while the fourth bedroom, nestled in the basement, offers versatility as a non-conforming bedroom or inspiring home office space.
The property conveniently located near shopping centers, transportation, and with easy access to Parker Rd, I-225, and DIA, this property presents an unparalleled opportunity for refined living.
The property conveniently located near shopping centers, transportation, and with easy access to Parker Rd, I-225, and DIA, this property presents an unparalleled opportunity for refined living.
Home Highlights
Parking
1 Carport Spaces
Outdoor
Patio
A/C
Heating & Cooling
HOA
$455/Monthly
Price/Sqft
$209
Listed
17 days ago
Home Details for 3745 S Granby Way
Interior Features |
|---|
Interior Details Basement: Finished,FullNumber of Rooms: 10 |
Beds & Baths Number of Bedrooms: 4Number of Bathrooms: 2Number of Bathrooms (full): 1Number of Bathrooms (three quarters): 1Number of Bathrooms (main level): 1 |
Dimensions and Layout Living Area: 1944 Square Feet |
Appliances & Utilities Utilities: Cable Available, Electricity Connected, Natural Gas ConnectedAppliances: Dishwasher, Disposal, Dryer, Gas Water Heater, Microwave, Oven, Range, RefrigeratorDishwasherDisposalDryerMicrowaveRefrigerator |
Heating & Cooling Heating: Forced Air,Natural GasHas CoolingAir Conditioning: Central AirHas HeatingHeating Fuel: Forced Air |
Fireplace & Spa Number of Fireplaces: 1Fireplace: Living RoomHas a Fireplace |
Gas & Electric Has Electric on Property |
Windows, Doors, Floors & Walls Window: Double Pane WindowsFlooring: Carpet, LaminateCommon Walls: 2+ Common Walls |
Levels, Entrance, & Accessibility Stories: 2Levels: TwoFloors: Carpet, Laminate |
View No View |
Exterior Features |
|---|
Exterior Home Features Roof: CompositionPatio / Porch: PatioFencing: PartialExterior: Private YardFoundation: Concrete Perimeter, Slab |
Parking & Garage Number of Carport Spaces: 1Number of Covered Spaces: 1Has a CarportNo GarageNo Attached GarageParking Spaces: 1Parking: Asphalt |
Frontage Road Frontage: PublicRoad Surface Type: Paved |
Water & Sewer Sewer: Public Sewer |
Finished Area Finished Area (above surface): 1296 Square FeetFinished Area (below surface): 578 Square Feet |
Days on Market |
|---|
Days on Market: 17 |
Property Information |
|---|
Year Built Year Built: 1975 |
Property Type / Style Property Type: ResidentialProperty Subtype: TownhouseStructure Type: TownhouseArchitecture: Townhouse |
Building Building Name: Timbers TownhomesConstruction Materials: Frame, Wood SidingAttached To Another Structure |
Property Information Condition: Updated/RemodeledNot Included in Sale: None.Parcel Number: 031661498 |
Price & Status |
|---|
Price List Price: $407,000Price Per Sqft: $209 |
Status Change & Dates Possession Timing: Close Of Escrow |
Active Status |
|---|
MLS Status: Active |
Location |
|---|
Direction & Address City: AuroraCommunity: The Timbers |
School Information Elementary School: IndependenceElementary School District: Cherry Creek 5Jr High / Middle School: LaredoJr High / Middle School District: Cherry Creek 5High School: Smoky HillHigh School District: Cherry Creek 5 |
Agent Information |
|---|
Listing Agent Listing ID: 4250850 |
Building |
|---|
Building Area Building Area: 1944 Square Feet |
Community |
|---|
Not Senior Community |
HOA |
|---|
HOA Fee Includes: Insurance, Maintenance Grounds, Maintenance Structure, Snow Removal, Trash, WaterHOA Name: The Timbers HOAHOA Phone: 303-841-8658Has an HOAHOA Fee: $455/Monthly |
Lot Information |
|---|
Lot Area: 1306.8 sqft |
Listing Info |
|---|
Special Conditions: Standard |
Offer |
|---|
Listing Terms: Cash, Conventional, FHA, VA Loan |
Mobile R/V |
|---|
Mobile Home Park Mobile Home Units: Feet |
Compensation |
|---|
Buyer Agency Commission: 2.8Buyer Agency Commission Type: % |
Notes The listing broker’s offer of compensation is made only to participants of the MLS where the listing is filed |
Business |
|---|
Business Information Ownership: Individual |
Miscellaneous |
|---|
BasementMls Number: 4250850Attribution Contact: ayadtoma@comcast.net, 303-946-9033 |
Additional Information |
|---|
HOA Amenities: Clubhouse,Pool,Tennis Court(s)Mlg Can ViewMlg Can Use: IDX |
Last check for updates: about 17 hours ago
Listing courtesy of Ayad Toma, (303) 946-9033
RE/MAX Leaders
Source: REcolorado, MLS#4250850

Price History for 3745 S Granby Way
| Date | Price | Event | Source |
|---|---|---|---|
| 04/13/2024 | $407,000 | Listed For Sale | REcolorado #4250850 |
| 09/09/2022 | $298,000 | Sold | REcolorado #4559654 |
| 08/24/2022 | $305,000 | Pending | REcolorado #4559654 |
| 08/16/2022 | $305,000 | Listed For Sale | REcolorado #4559654 |
| 06/21/2022 | $209,142 | Sold | N/A |
| 06/14/2005 | $127,000 | Sold | N/A |
| 07/02/2003 | $142,000 | Sold | N/A |
Similar Homes You May Like
Skip to last item
- Your Home Sold Guaranteed Realty, MLS#9158481
- Porchlight Real Estate Group, MLS#5156073
- See more homes for sale inAuroraTake a look
Skip to first item
New Listings near 3745 S Granby Way
Skip to last item
- Keller Williams Realty Downtown LLC, MLS#1778209
- Ed Prather Real Estate, MLS#7707006
- Realty One Group Premier Colorado, MLS#6545124
- Opendoor Brokerage LLC, MLS#7500217
- Your Castle Realty LLC, MLS#9780430
- Keller Williams Advantage Realty LLC, MLS#6940979
- See more homes for sale inAuroraTake a look
Skip to first item
Property Taxes and Assessment
| Year | 2023 |
|---|---|
| Tax | $1,228 |
| Assessment | $367,300 |
Home facts updated by county records
Comparable Sales for 3745 S Granby Way
Address | Distance | Property Type | Sold Price | Sold Date | Bed | Bath | Sqft |
|---|---|---|---|---|---|---|---|
0.07 | Townhouse | $425,000 | 03/22/24 | 4 | 2 | 2,400 | |
0.04 | Townhouse | $388,000 | 05/10/23 | 3 | 3 | 1,880 | |
0.11 | Townhouse | $394,900 | 02/14/24 | 3 | 2 | 1,872 | |
0.11 | Townhouse | $365,000 | 05/25/23 | 3 | 2 | 1,872 | |
0.11 | Townhouse | $350,000 | 06/21/23 | 2 | 2 | 1,944 | |
0.16 | Townhouse | $406,000 | 06/30/23 | 4 | 3 | 1,944 | |
0.13 | Townhouse | $370,000 | 06/02/23 | 5 | 3 | 1,944 | |
0.06 | Townhouse | $250,000 | 10/04/23 | 3 | 2 | 2,400 | |
0.08 | Townhouse | $379,900 | 07/26/23 | 3 | 2 | 1,542 | |
0.12 | Townhouse | $391,000 | 02/28/24 | 2 | 2 | 1,872 |
Neighborhood Overview
Neighborhood stats provided by third party data sources.
What Locals Say about Meadow Hills
- Trulia User
- Resident
- 2y ago
"I’m not a dog owner so I’m not sure except the fact that everyone cleans up after themselves and you don’t hear dogs barking all the time "
- Trulia User
- Visitor
- 2y ago
"I drive a lot . Things are close, but not so much in walking distance. I love this area..everything is a bike ride or quick zip up the street. Dispensary,grocery, fitness center and more are all some of the neighborhoods features."
- Kelley M.
- Resident
- 3y ago
"There are lots of people walking their dogs all the time! There are dog waste disposal stations every so often to encourage people to clean up after their pet. "
- Kelley M.
- Resident
- 4y ago
"There are great parks in the area, friendly neighbors, and pretty good schools. I feel safe walking my dog at any hour in my neighborhood. "
- frisbeedog
- Resident
- 5y ago
"Great options for outdoor activities. CC reservoir, Golf coarse, Nice Aurora public pool near by : )"
- Cait D.
- Resident
- 5y ago
"I enjoy how the houses look and the community is amazing"
- Cait D.
- Resident
- 5y ago
"The backyards are great for dogs and there are lots of areas to walk the dogs."
- Cait D.
- Resident
- 5y ago
"Very easy and carefree commute. Very little traffic and easy navigation."
- Cait D.
- Resident
- 5y ago
"It's a good area with good schools around it."
- Sharon J.
- 9y ago
"Directly across the street (Parker Rd) is the entrance to Cherry Creek State Park. and right up the street are many restaurants, a 24 Hour Fitness Center, gas stations and car wash, plus a liquor store and a Dollar Tree, etc"
- muriel g.
- 9y ago
"Meadow Hills Estates is a well kept secret: this is a super nice area with beautiful homes and a great community. With golf, pool and tennis courts, easy access to light rail, DIA and the Tech Center. Homes are a great value!"
LGBTQ Local Legal Protections
LGBTQ Local Legal Protections
Ayad Toma, RE/MAX Leaders

© 2023 REcolorado® All rights reserved. Certain information contained herein is derived from information which is the licensed property of, and copyrighted by, REcolorado®. Click here for more information
The listing broker’s offer of compensation is made only to participants of the MLS where the listing is filed.
The listing broker’s offer of compensation is made only to participants of the MLS where the listing is filed.
3745 S Granby Way, Aurora, CO 80014 is a 4 bedroom, 2 bathroom, 1,944 sqft townhouse built in 1975. 3745 S Granby Way is located in Meadow Hills, Aurora. This property is currently available for sale and was listed by REcolorado on Apr 13, 2024. The MLS # for this home is MLS# 4250850.
