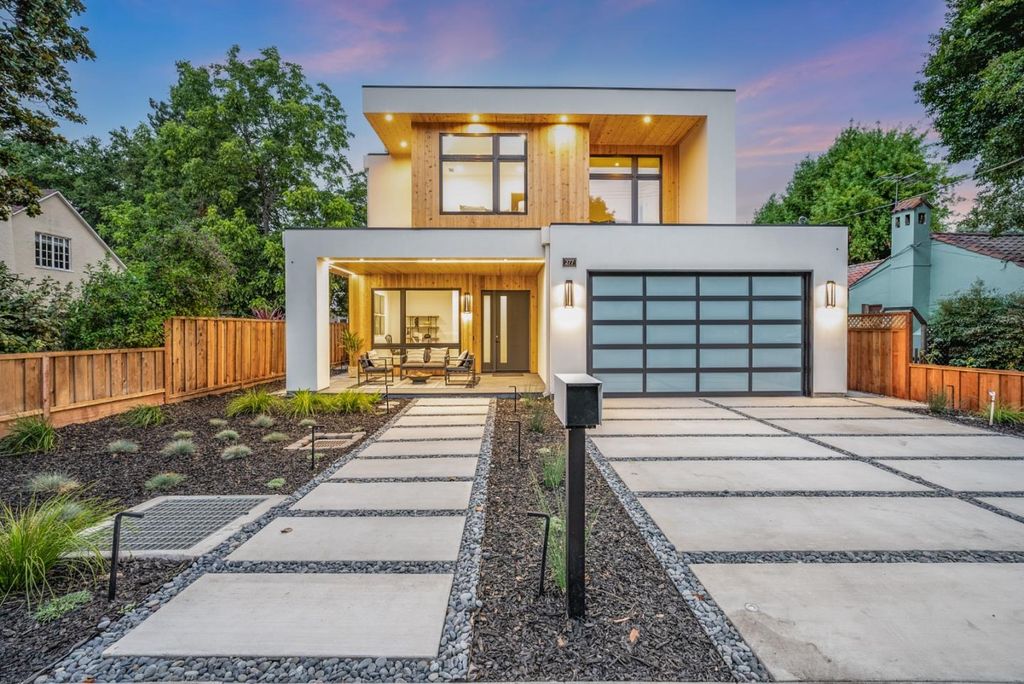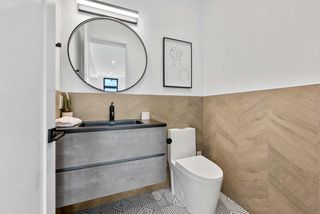


SOLDFEB 29, 2024
277 Oconnor St
Menlo Park, CA 94025
The Willows- 5 Beds
- 6 Baths
- 3,159 sqft
- 5 Beds
- 6 Baths
- 3,159 sqft
$4,235,000
Last Sold: Feb 29, 2024
2% below list $4.3M
$1,341/sqft
Est. Refi. Payment $26,852/mo*
$4,235,000
Last Sold: Feb 29, 2024
2% below list $4.3M
$1,341/sqft
Est. Refi. Payment $26,852/mo*
5 Beds
6 Baths
3,159 sqft
Homes for Sale Near 277 Oconnor St
Skip to last item
Skip to first item
Local Information
© Google
-- mins to
Commute Destination
Description
This property is no longer available to rent or to buy. This description is from March 01, 2024
Comparable Sales nearby have recently sold from 4.7 million to 5.6 million! Discover the Ultimate in Modern Luxury Living in Menlo Park! Welcome to this brand-new construction, a stunning showcase of contemporary design with a 10-year builder warranty. No expense was spared in creating this culinary haven featuring Miele appliances and a 10-foot porcelain kitchen island. Anderson windows come with a lifetime warranty, flooding the home with natural light, and complementing the soaring ceilings and designer-lit covered porch. Entertain in over 600 sq ft of outdoor space. An added bonus is the Accessory Dwelling Unit (ADU) that seamlessly blends into the floor plan or provides in-law separation. (Buyer Choice) With its separate entrance, kitchen, and laundry, it's a versatile gem. The home boasts built-in speakers and offers nearly 3,200 sq ft of luxury living, plus 600+ sq ft of covered outdoor space. A true showstopper, this is your dream home! Close to all the high-tech giants and Excellent Schools!
Home Highlights
Parking
2 Car Garage
Outdoor
Yes
A/C
Heating & Cooling
HOA
None
Price/Sqft
$1,341/sqft
Listed
115 days ago
Home Details for 277 Oconnor St
Interior Features |
|---|
Interior Details Number of Rooms: 5Types of Rooms: Bedroom, Bathroom, Dining Room, Family Room, Kitchen |
Beds & Baths Number of Bedrooms: 5Number of Bathrooms: 6Number of Bathrooms (full): 5Number of Bathrooms (half): 1 |
Dimensions and Layout Living Area: 3159 Square Feet |
Appliances & Utilities Utilities: Public Utilities, Water Public, SolarAppliances: Dishwasher, Exhaust Fan, Freezer, Disposal, Range Hood, Ice Maker, Microwave, Other, Self Cleaning Oven, RefrigeratorDishwasherDisposalLaundry: Other,Upper FloorMicrowaveRefrigerator |
Heating & Cooling Heating: 2 plus Zones,SolarAir Conditioning: Central Air,ZonedHeating Fuel: 2 Plus Zones |
Fireplace & Spa Number of Fireplaces: 1Fireplace: Family Room |
Gas & Electric Gas: PublicUtilities |
Windows, Doors, Floors & Walls Flooring: Hardwood, Stone, Wood |
Levels, Entrance, & Accessibility Stories: 2Floors: Hardwood, Stone, Wood |
Exterior Features |
|---|
Exterior Home Features Roof: CompositionPatio / Porch: EnclosedFencing: Back Yard, WoodOther Structures: PergolaExterior: Back Yard, Barbecue, Dog Run/Kennel, FencedFoundation: Raised, Other |
Parking & Garage Number of Garage Spaces: 2Number of Covered Spaces: 2No CarportHas a GarageHas an Attached GarageParking Spaces: 2Parking: Attached,Electric Vehicle Charging Station(s),Parking Area |
Water & Sewer Sewer: Public Sewer |
Farm & Range Not Allowed to Raise Horses |
Property Information |
|---|
Year Built Year Built: 2023 |
Property Type / Style Property Type: ResidentialProperty Subtype: Single Family Residence,Architecture: Contemporary,Luxury,Modern/HighTech,Other |
Building Construction Materials: OtherIs a New ConstructionNot Attached Property |
Property Information Parcel Number: 063441330 |
Price & Status |
|---|
Price List Price: $4,299,520Price Per Sqft: $1,341/sqft |
Active Status |
|---|
MLS Status: Sold |
Location |
|---|
Direction & Address City: MenloPark |
School Information Elementary School District: RavenswoodCityElementaryHigh School District: SequoiaUnionHighWalk Score: 70 |
Building |
|---|
Building Area Building Area: 3159 |
Lot Information |
|---|
Lot Area: 7000 sqft |
Listing Info |
|---|
Special Conditions: Standard |
Offer |
|---|
Listing Agreement Type: ExclusiveRightToSell |
Compensation |
|---|
Buyer Agency Commission: 2.5Buyer Agency Commission Type: % |
Notes The listing broker’s offer of compensation is made only to participants of the MLS where the listing is filed |
Miscellaneous |
|---|
Mls Number: ML81950566 |
Last check for updates: 1 day ago
Listed by Joe Velasco 01309200, (650) 833-8498
Intero Real Estate Services
Yoga Yang 01972308, (408) 218-2313
Radius Agent Realty
Bought with: Alexandra Sung 01963681, (408) 663-8490, Compass
Source: MLSListings Inc, MLS#ML81950566

Price History for 277 Oconnor St
| Date | Price | Event | Source |
|---|---|---|---|
| 02/29/2024 | $4,235,000 | Sold | MLSListings Inc #ML81950566 |
| 02/20/2024 | $4,299,520 | Pending | MLSListings Inc #ML81950566 |
| 01/04/2024 | $4,299,520 | Listed For Sale | MLSListings Inc #ML81950566 |
| 12/20/2023 | ListingRemoved | MLSListings Inc #ML81943806 | |
| 11/27/2023 | $4,500,000 | PriceChange | MLSListings Inc #ML81943806 |
| 10/11/2023 | $4,699,888 | Listed For Sale | MLSListings Inc #ML81943806 |
| 06/03/2023 | $4,699,888 | ListingRemoved | MLSListings Inc #ML81922933 |
| 03/29/2023 | $4,699,888 | Listed For Sale | MLSListings Inc #ML81922933 |
| 06/30/2021 | $1,925,000 | Sold | N/A |
Property Taxes and Assessment
| Year | 2023 |
|---|---|
| Tax | $30,214 |
| Assessment | $2,583,548 |
Home facts updated by county records
Comparable Sales for 277 Oconnor St
Address | Distance | Property Type | Sold Price | Sold Date | Bed | Bath | Sqft |
|---|---|---|---|---|---|---|---|
0.21 | Single-Family Home | $4,610,000 | 10/31/23 | 4 | 6 | 3,157 | |
0.17 | Single-Family Home | $4,600,000 | 06/12/23 | 6 | 5 | 3,385 | |
0.22 | Single-Family Home | $4,425,000 | 07/28/23 | 4 | 4 | 2,510 | |
0.28 | Single-Family Home | $3,600,000 | 01/08/24 | 4 | 4 | 3,140 | |
0.23 | Single-Family Home | $3,980,000 | 10/11/23 | 4 | 5 | 3,062 | |
0.30 | Single-Family Home | $3,580,000 | 11/06/23 | 4 | 3 | 2,360 | |
0.06 | Single-Family Home | $2,256,000 | 10/20/23 | 4 | 3 | 2,210 | |
0.26 | Single-Family Home | $3,198,000 | 07/24/23 | 3 | 4 | 3,115 |
Assigned Schools
These are the assigned schools for 277 Oconnor St.
- Menlo-Atherton High School
- 9-12
- Public
- 2368 Students
7/10GreatSchools RatingParent Rating AverageM-A is an impressive place, especially given the extreme socioeconomic diversity and varying high school readiness of its student body. The curriculum provides for courses ranging from remedial to AP and beyond. There are extensive resources for academic help (ranging from office hours to after school help to peer tutoring), a huge number of clubs and extracurricular activities, highly competitive athletics, nationally-ranked debate, award-winning orchestra and jazz bands, the list goes on. Students are given opportunities to participate and excel regardless of family financial situation. And this is borne out in the college outcomes - the majority enter college, and many go to Ivies, Stanford, MIT and top UCs. Most importantly, I have found that the teachers work hard and really care about their students - not just their academic outcomes but their entire well-being. During the pandemic, many teachers went well above and beyond to ensure that their students' mental and physical health was secure. It is a hard thing to measure, but, as a parent, heartwarming to see in action.Parent Review1y ago - KIPP Valiant Community Prep
- K-8
- Charter
- 630 Students
3/10GreatSchools RatingParent Rating AverageI do not recommend the school because my student has had a lot of problems with the teachers and teachers. Don’t want to do anything about it in the classroom. It’s crazy all the time he actually had his teacher quit earlier this last school year and ever since they’ve had nonstop substitutes so the school needs to find better teachers who they know will stay and will take care and show students how to learn and respect each other because my son has also gotten really hurt at that schoolParent Review9mo ago - Check out schools near 277 Oconnor St.
Check with the applicable school district prior to making a decision based on these schools. Learn more.
Neighborhood Overview
Neighborhood stats provided by third party data sources.
What Locals Say about The Willows
- Trulia User
- Resident
- 2y ago
"This residential gem of Palo Alto is full of unique homes and stately old trees and gorgeous gardens. Great schools too. "
- Carina R.
- Resident
- 4y ago
"Lots of dog owners that are friendly. Dogs are very well behaved and owners generally pick up after them"
- Klmilan
- 10y ago
"Great neighborhood for any age ... for singles, couples or families ... super convenient to 101, parks, schools, etc. Walk or bike to downtown Palo Alto."
- cholla45
- 10y ago
"Family- , dog- and retiree-friendly neighborhood. Neighbors know neighbors and help each other out. Everyone I know who lives here, loves it. "
- Vv
- 13y ago
"If you have 2-3 million dollars to buy a home in West Menlo Park of Palo Alto, great. If you are looking for a home under 1 million dollars with great schools, a local community center (Zoe Cafe, Spa in the Park, Hair Salon, Grocery Market, Custom cake shop, etc), stroller-friendly sidewalks and walkable access to downtown Menlo and Palo Alto then the Willows is really the only place to look. We have lived in the Willows for 5 years and love it."
LGBTQ Local Legal Protections
LGBTQ Local Legal Protections

Based on information from the MLSListings MLS as of 2024-04-27 14:55:05 PDT. All data, including all measurements and calculations of area, is obtained from various sources and has not been, and will not be, verified by broker or MLS. All information should be independently reviewed and verified for accuracy. Properties may or may not be listed by the office/agent presenting the information.
The listing broker’s offer of compensation is made only to participants of the MLS where the listing is filed.
The listing broker’s offer of compensation is made only to participants of the MLS where the listing is filed.
Homes for Rent Near 277 Oconnor St
Skip to last item
Skip to first item
Off Market Homes Near 277 Oconnor St
Skip to last item
Skip to first item
277 Oconnor St, Menlo Park, CA 94025 is a 5 bedroom, 6 bathroom, 3,159 sqft single-family home built in 2023. 277 Oconnor St is located in The Willows, Menlo Park. This property is not currently available for sale. 277 Oconnor St was last sold on Feb 29, 2024 for $4,235,000 (2% lower than the asking price of $4,299,520). The current Trulia Estimate for 277 Oconnor St is $4,352,500.
